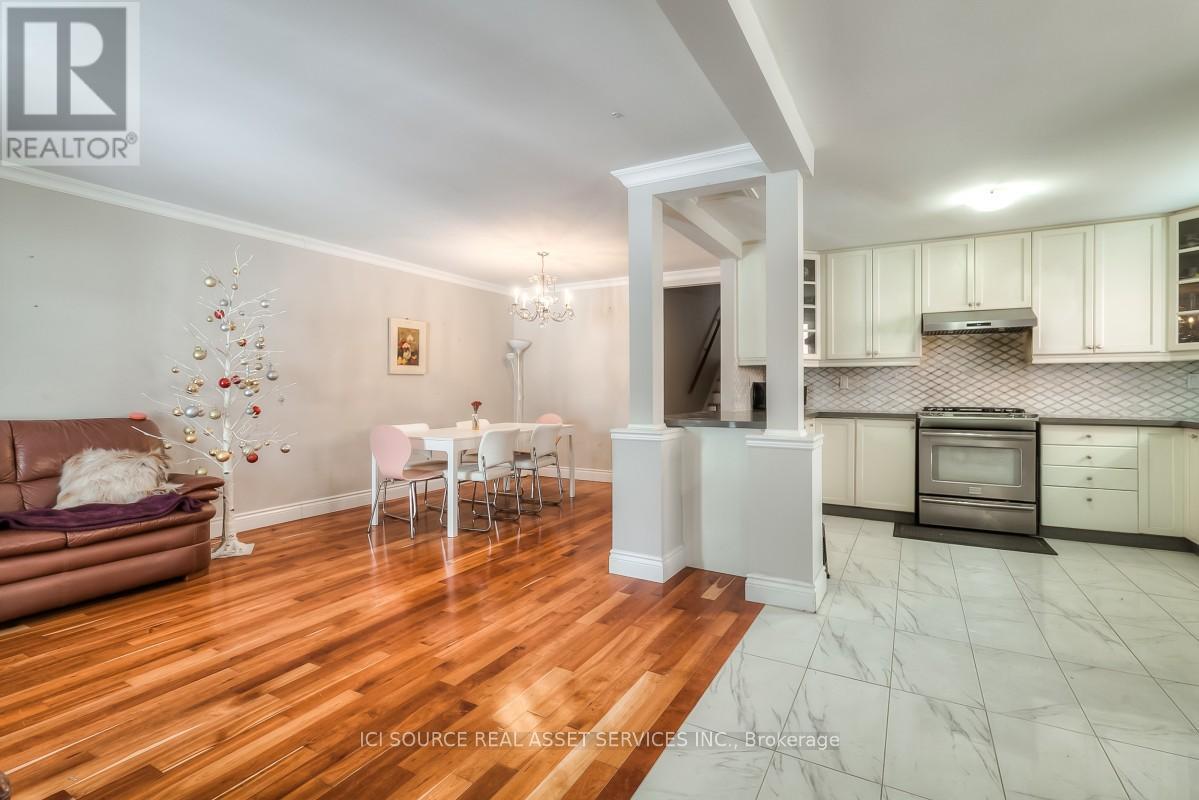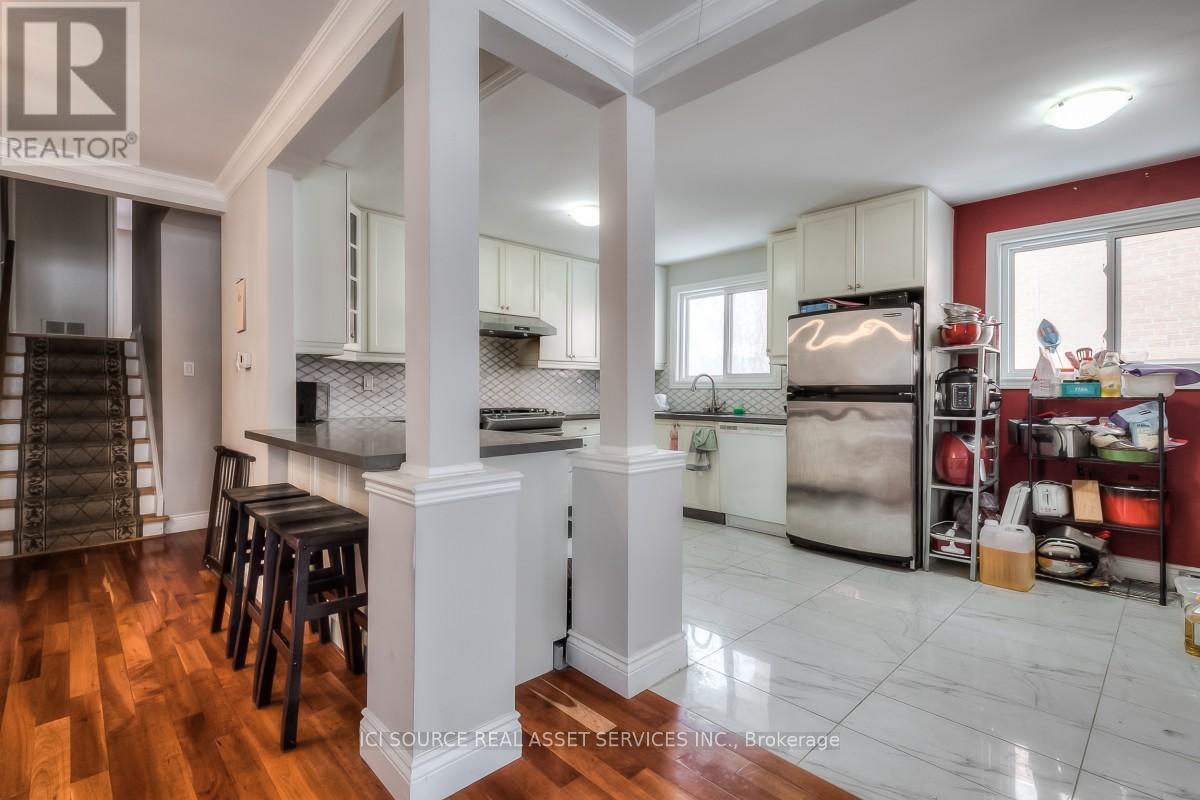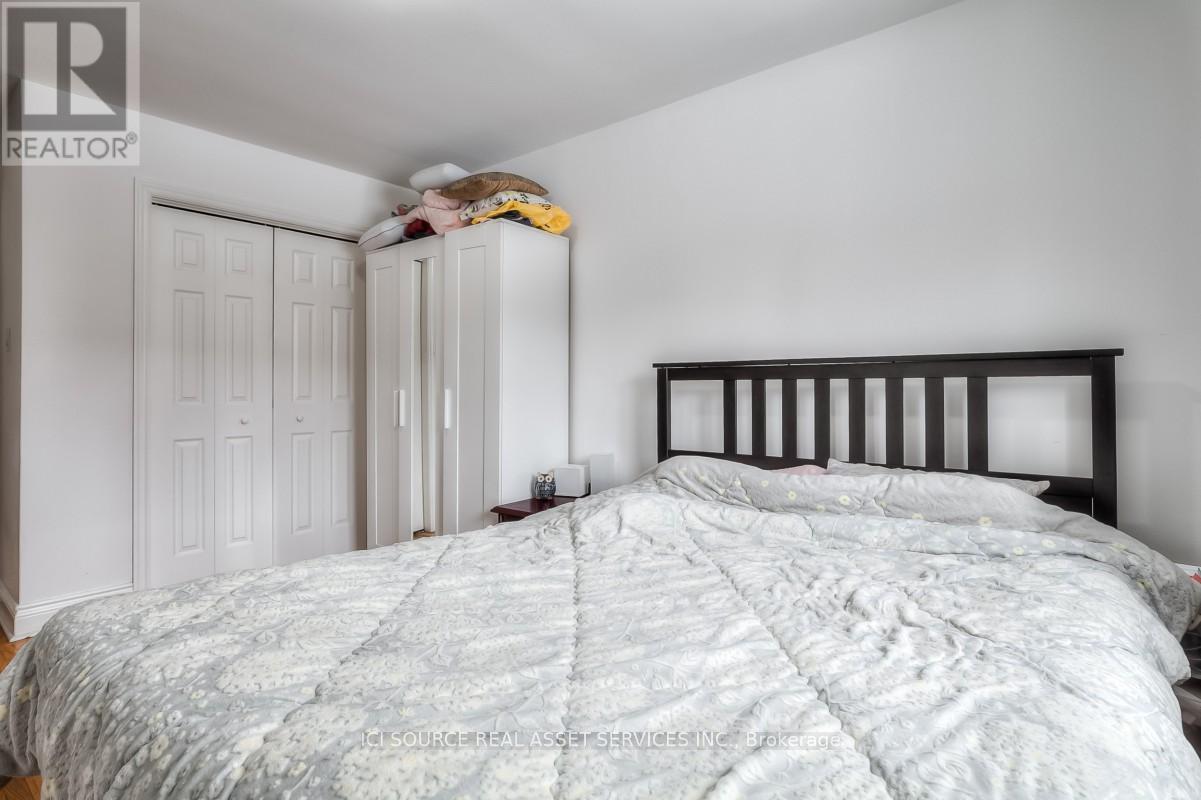4 Bedroom
2 Bathroom
Central Air Conditioning
Forced Air
$3,400 Monthly
This character-filled 4 bedroom, 2 washroom unit is located in the beautiful family neighbourhood of Bayview Woods-Steeles. This converted semi-detached back-split is large and spacious, sprawling overthree floors. It has an open concept living area, complete with a breakfast bar and a large kitchen space. This unit also has access to a private, gated backyard, as well as ensuite laundry. Features include:-Stainless steel kitchen appliances-Dishwasher-Three-piece and four-piece washrooms-Private ensuite laundry-Balcony-Two car driveway-Exclusive use of the garage-Large family room with walkout to private, gated backyard Conveniently located near Shoppers Drug Mart, Longos, No Frills, the Bayview Golf, and Country Club, as well as schools, a variety of restaurants, gas stations, pharmacies, library, parks, and much more! $3400/month + 70% of utilities (not including cable/internet)Please note that there is a separate basement apartment currently tenanted. No pets please. **** EXTRAS **** 70% of utilities (not including cable and internet)*For Additional Property Details Click The Brochure Icon Below* (id:50886)
Property Details
|
MLS® Number
|
C10406663 |
|
Property Type
|
Single Family |
|
Neigbourhood
|
Bayview Woods-Steeles |
|
Community Name
|
Bayview Woods-Steeles |
|
Features
|
In Suite Laundry |
|
ParkingSpaceTotal
|
3 |
Building
|
BathroomTotal
|
2 |
|
BedroomsAboveGround
|
4 |
|
BedroomsTotal
|
4 |
|
ConstructionStyleSplitLevel
|
Backsplit |
|
CoolingType
|
Central Air Conditioning |
|
ExteriorFinish
|
Brick |
|
FoundationType
|
Unknown |
|
HeatingFuel
|
Natural Gas |
|
HeatingType
|
Forced Air |
|
Type
|
Duplex |
|
UtilityWater
|
Municipal Water |
Parking
Land
Rooms
| Level |
Type |
Length |
Width |
Dimensions |
|
Second Level |
Bedroom |
3.66 m |
3.66 m |
3.66 m x 3.66 m |
|
Second Level |
Bedroom 2 |
3.66 m |
3.05 m |
3.66 m x 3.05 m |
|
Second Level |
Bedroom 3 |
3.96 m |
2.74 m |
3.96 m x 2.74 m |
|
Main Level |
Living Room |
7.01 m |
3.96 m |
7.01 m x 3.96 m |
|
Main Level |
Kitchen |
5.18 m |
2.74 m |
5.18 m x 2.74 m |
|
Ground Level |
Family Room |
4.88 m |
3.66 m |
4.88 m x 3.66 m |
|
Ground Level |
Bedroom 4 |
4.88 m |
3.05 m |
4.88 m x 3.05 m |
https://www.realtor.ca/real-estate/27615327/upper-146-mintwood-drive-toronto-bayview-woods-steeles-bayview-woods-steeles









































