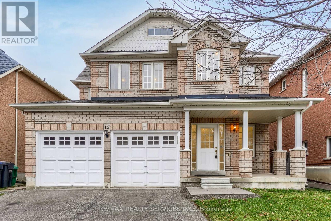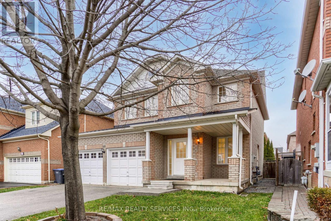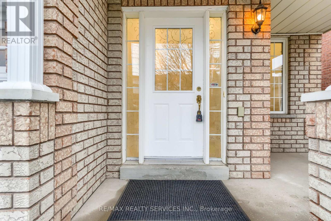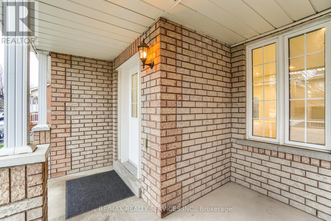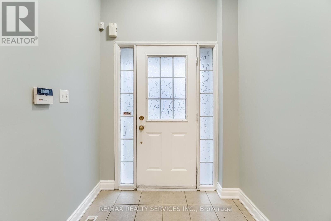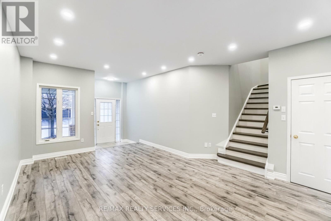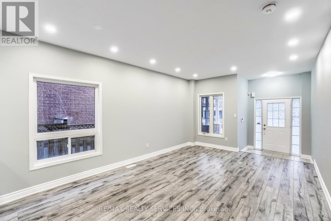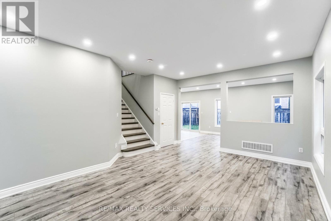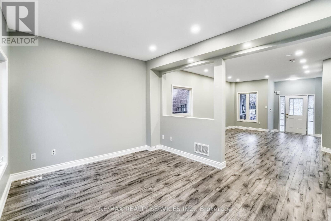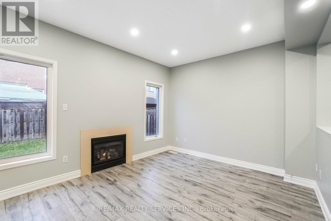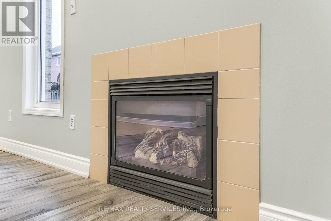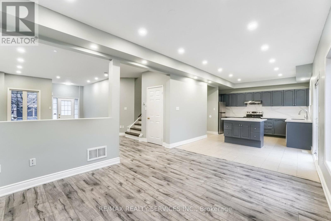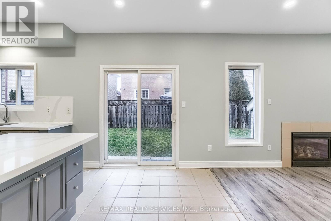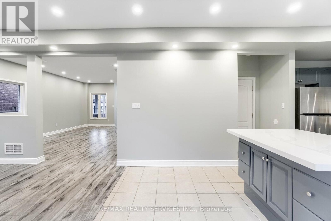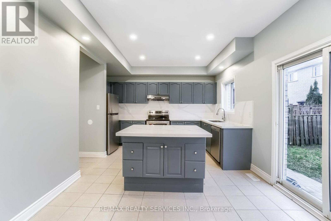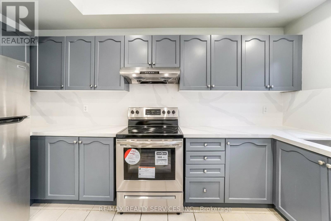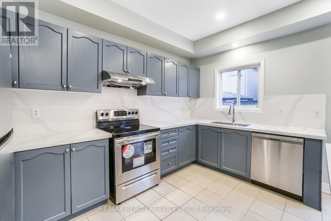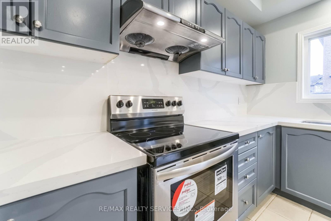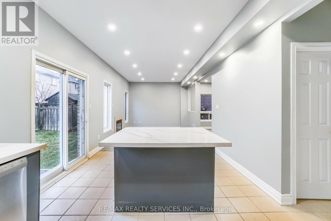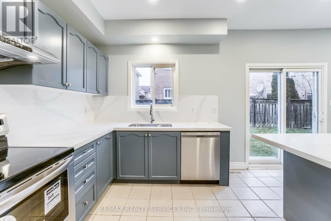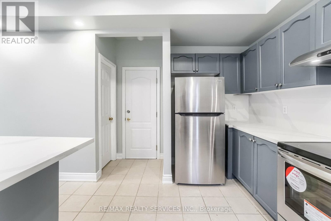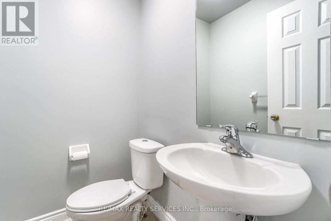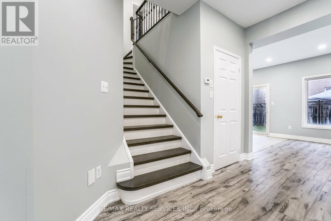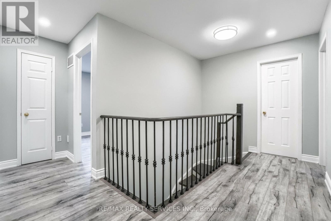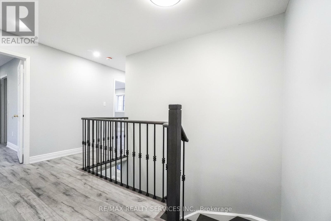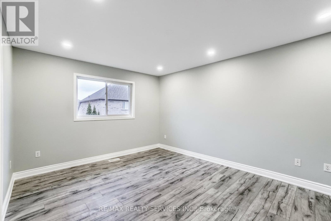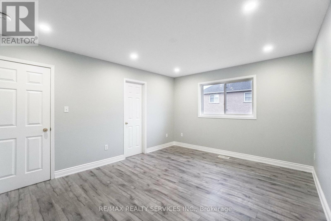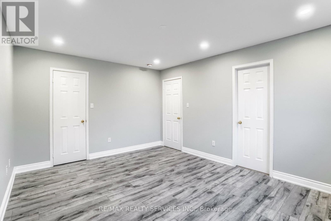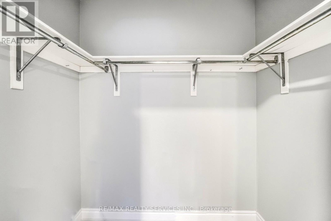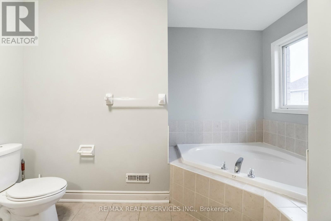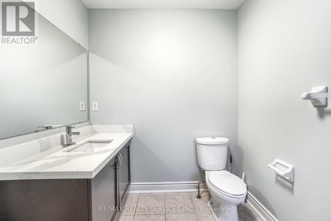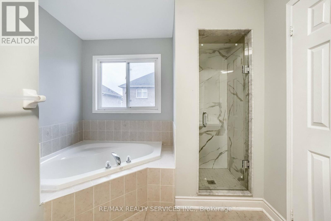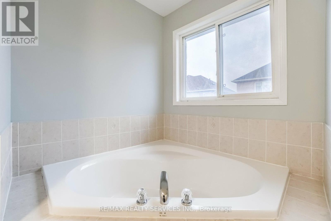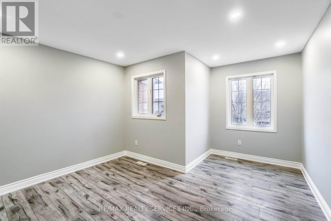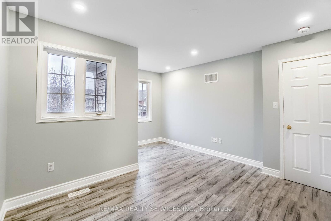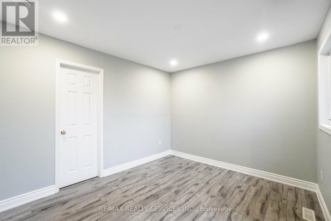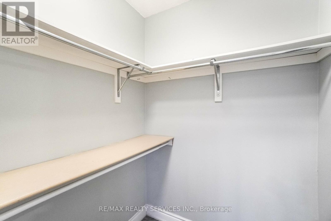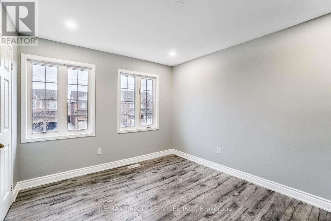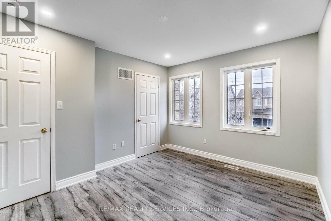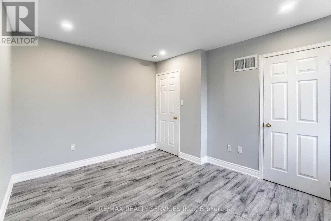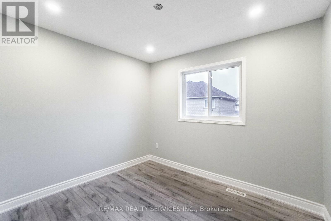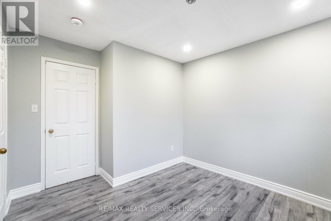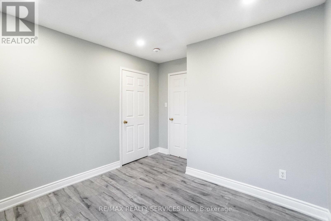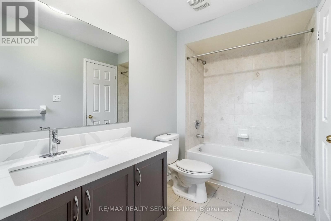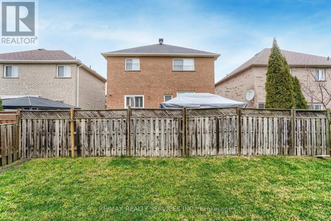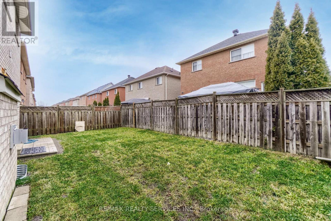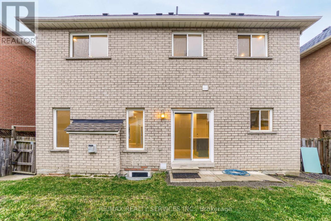Upper - 15 Masters Green Crescent Brampton, Ontario L7A 3K3
$3,100 Monthly
Fantastic opportunity to lease a spacious and well-maintained home at an excellent rental value! This property features a highly functional layout, including a bright and open living and dining area with laminate flooring, a separate family room with a cozy gas fireplace, and a functional modern kitchen. The breakfast area offers a view of the large, private backyard.Located in a prime, convenient neighborhood, this home is steps away from major amenities, including a Tim Hortons, nearby plaza, shopping options, parks, schools and easy access to public transit. Tenant to pay 70 percent of utilities. (id:50886)
Property Details
| MLS® Number | W12547618 |
| Property Type | Single Family |
| Community Name | Snelgrove |
| Amenities Near By | Park, Place Of Worship, Public Transit |
| Community Features | School Bus |
| Equipment Type | Water Heater |
| Features | Carpet Free |
| Parking Space Total | 2 |
| Rental Equipment Type | Water Heater |
Building
| Bathroom Total | 3 |
| Bedrooms Above Ground | 4 |
| Bedrooms Total | 4 |
| Amenities | Fireplace(s) |
| Appliances | Dishwasher, Dryer, Hood Fan, Stove, Washer, Refrigerator |
| Basement Type | None |
| Construction Style Attachment | Detached |
| Cooling Type | Central Air Conditioning |
| Exterior Finish | Brick |
| Fireplace Present | Yes |
| Flooring Type | Laminate, Ceramic |
| Foundation Type | Poured Concrete |
| Half Bath Total | 1 |
| Heating Fuel | Natural Gas |
| Heating Type | Forced Air |
| Stories Total | 2 |
| Size Interior | 2,000 - 2,500 Ft2 |
| Type | House |
| Utility Water | Municipal Water |
Parking
| Garage |
Land
| Acreage | No |
| Fence Type | Fenced Yard |
| Land Amenities | Park, Place Of Worship, Public Transit |
| Sewer | Sanitary Sewer |
| Size Depth | 82 Ft |
| Size Frontage | 41 Ft |
| Size Irregular | 41 X 82 Ft |
| Size Total Text | 41 X 82 Ft |
Rooms
| Level | Type | Length | Width | Dimensions |
|---|---|---|---|---|
| Second Level | Primary Bedroom | 4.62 m | 3.6 m | 4.62 m x 3.6 m |
| Second Level | Bedroom 2 | 3.64 m | 3.05 m | 3.64 m x 3.05 m |
| Second Level | Bedroom 3 | 3.81 m | 3.15 m | 3.81 m x 3.15 m |
| Second Level | Bedroom 4 | 4.6 m | 3.8 m | 4.6 m x 3.8 m |
| Main Level | Living Room | 5.84 m | 3.76 m | 5.84 m x 3.76 m |
| Main Level | Dining Room | 5.84 m | 3.76 m | 5.84 m x 3.76 m |
| Main Level | Family Room | 4.27 m | 3.4 m | 4.27 m x 3.4 m |
| Main Level | Kitchen | 4.12 m | 2.4 m | 4.12 m x 2.4 m |
| Main Level | Bedroom | 3.4 m | 2.5 m | 3.4 m x 2.5 m |
Contact Us
Contact us for more information
Sonijya Raj
Broker
www.sonijyaraj.ca/
295 Queen Street East
Brampton, Ontario L6W 3R1
(905) 456-1000
(905) 456-1924

