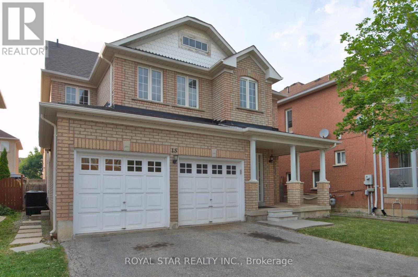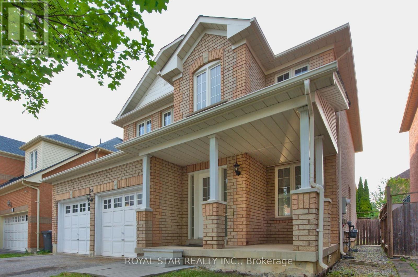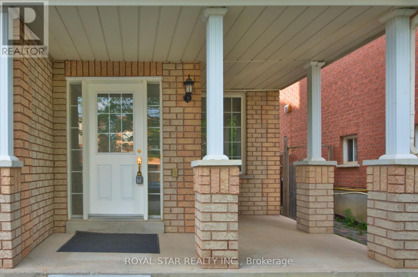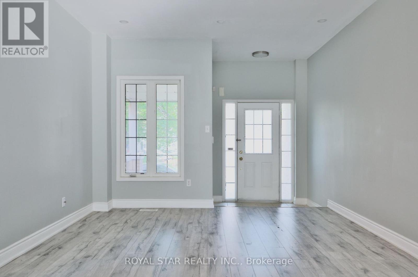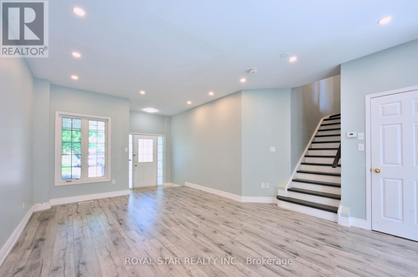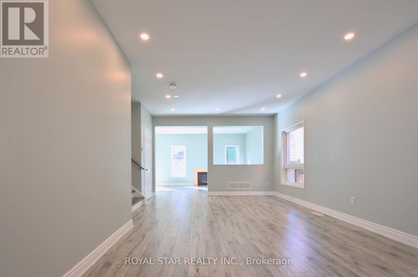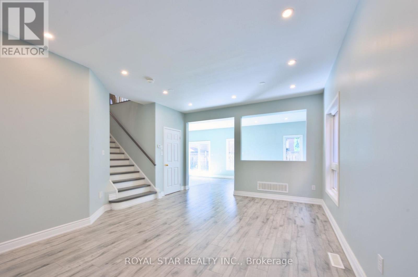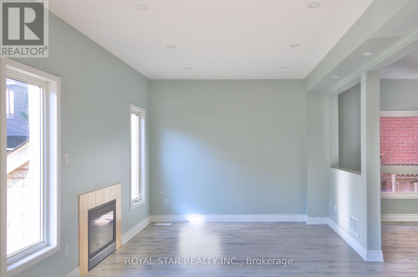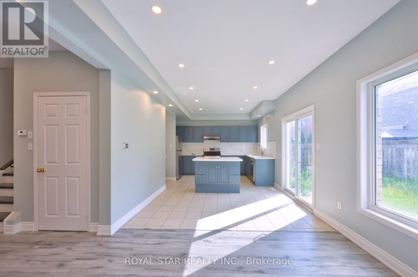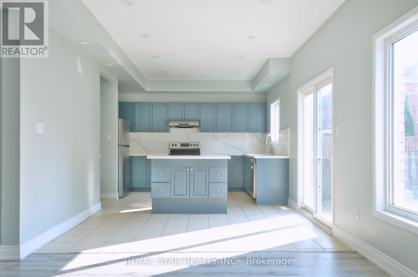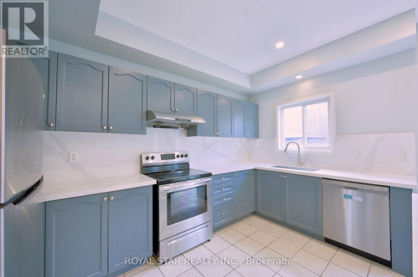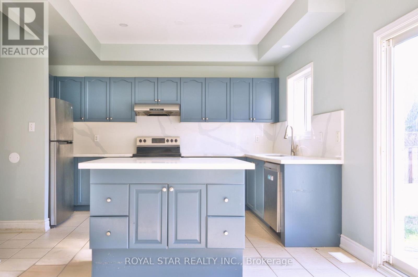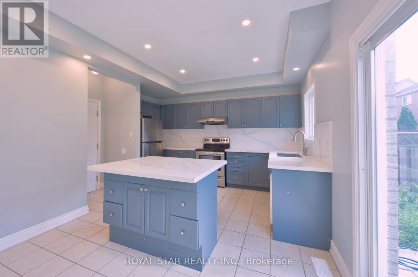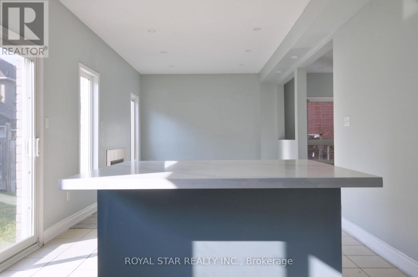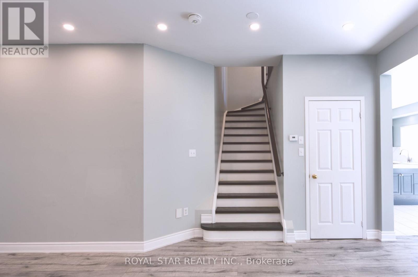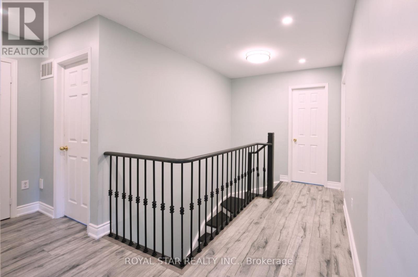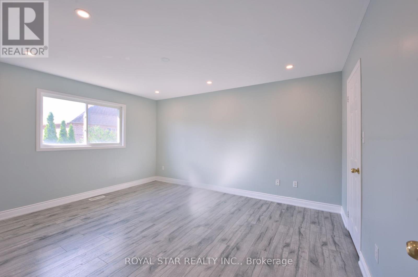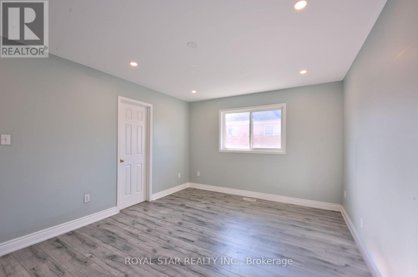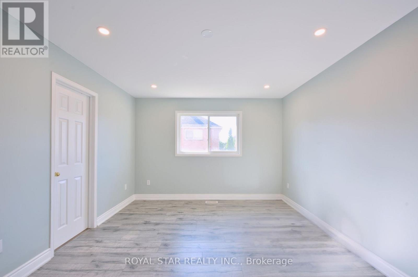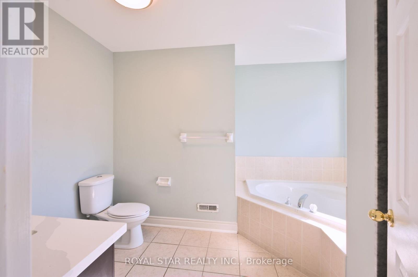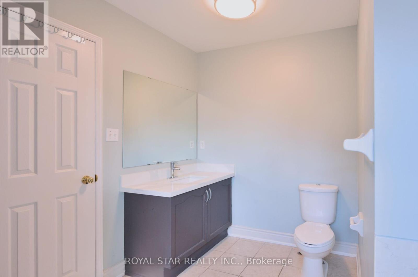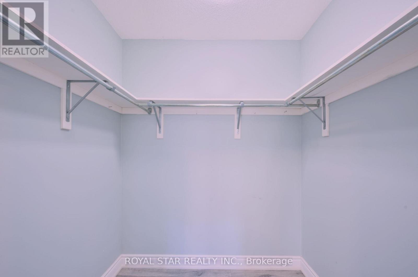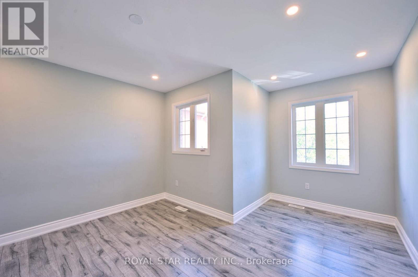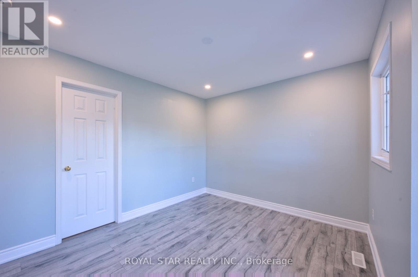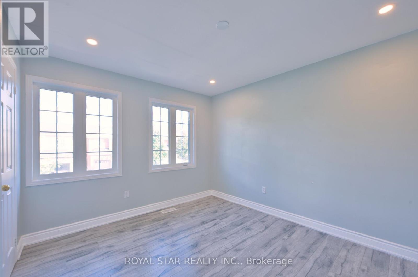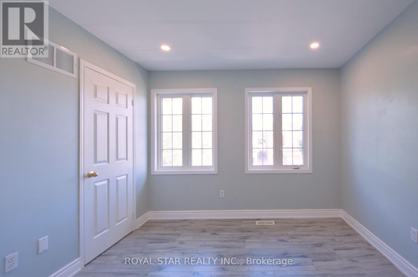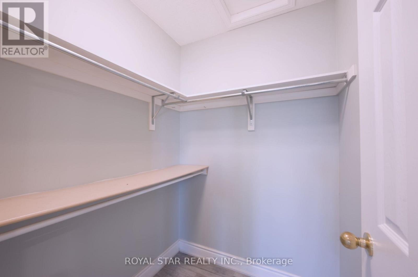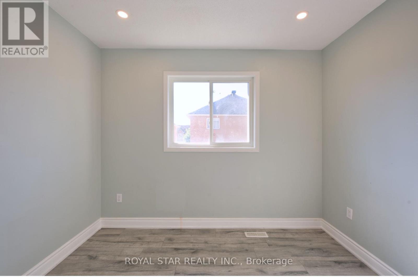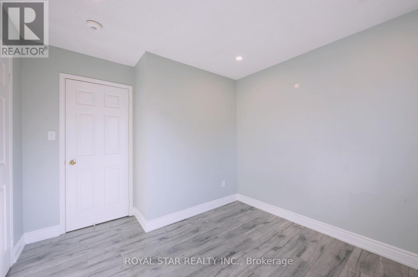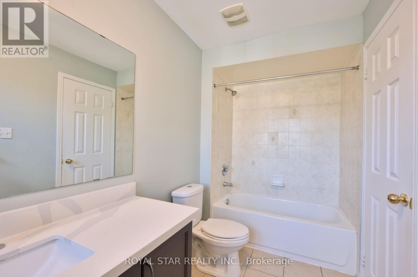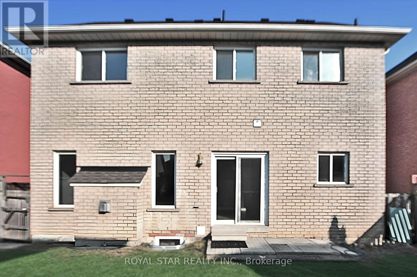Upper - 15 Masters Green Crescent Brampton, Ontario L7A 3K3
$3,200 Monthly
Bright, Spacious & Beautiful, Your Ideal Family Home Awaits! Don't miss this fantastic opportunity to lease a large, thoughtfully laid-out main-level home offering 4 generous bedrooms and 3 updated washrooms. Enjoy no-carpet flooring in the open concept living and dining areas, and cozy up by the gas fireplace in the family room. The renovated kitchen with a sunny breakfast nook overlooks a spacious backyard, perfect for morning coffee or family meals. Nestled in a great location, you're just minutes from transit, schools, parks, shopping, and all essential amenities. (id:50886)
Property Details
| MLS® Number | W12326031 |
| Property Type | Single Family |
| Community Name | Snelgrove |
| Amenities Near By | Park, Public Transit, Schools |
| Features | Carpet Free |
| Parking Space Total | 2 |
Building
| Bathroom Total | 3 |
| Bedrooms Above Ground | 4 |
| Bedrooms Total | 4 |
| Appliances | Dishwasher, Dryer, Oven, Hood Fan, Stove, Washer, Refrigerator |
| Basement Type | None |
| Construction Style Attachment | Detached |
| Cooling Type | Central Air Conditioning |
| Exterior Finish | Brick |
| Fireplace Present | Yes |
| Flooring Type | Laminate, Ceramic |
| Foundation Type | Concrete |
| Half Bath Total | 1 |
| Heating Fuel | Natural Gas |
| Heating Type | Forced Air |
| Stories Total | 2 |
| Size Interior | 1,500 - 2,000 Ft2 |
| Type | House |
| Utility Water | Municipal Water |
Parking
| Garage |
Land
| Acreage | No |
| Land Amenities | Park, Public Transit, Schools |
| Sewer | Sanitary Sewer |
| Size Depth | 82 Ft |
| Size Frontage | 41 Ft |
| Size Irregular | 41 X 82 Ft |
| Size Total Text | 41 X 82 Ft |
Rooms
| Level | Type | Length | Width | Dimensions |
|---|---|---|---|---|
| Second Level | Primary Bedroom | 4.62 m | 3.56 m | 4.62 m x 3.56 m |
| Second Level | Bedroom 2 | 3.64 m | 3.05 m | 3.64 m x 3.05 m |
| Second Level | Bedroom 3 | 3.81 m | 3.15 m | 3.81 m x 3.15 m |
| Second Level | Bedroom 4 | 4.57 m | 3.76 m | 4.57 m x 3.76 m |
| Main Level | Living Room | 5.84 m | 3.76 m | 5.84 m x 3.76 m |
| Main Level | Dining Room | 5.84 m | 3.76 m | 5.84 m x 3.76 m |
| Main Level | Family Room | 4.27 m | 3.38 m | 4.27 m x 3.38 m |
| Main Level | Eating Area | 2.49 m | 3.38 m | 2.49 m x 3.38 m |
| Main Level | Kitchen | 2.44 m | 4.12 m | 2.44 m x 4.12 m |
Contact Us
Contact us for more information
John Varughese Vadakkonet
Salesperson
(647) 855-7004
www.facebook.com/realtorjohnv
170 Steelwell Rd Unit 200
Brampton, Ontario L6T 5T3
(905) 793-1111
(905) 793-1455
www.royalstarrealty.com/

