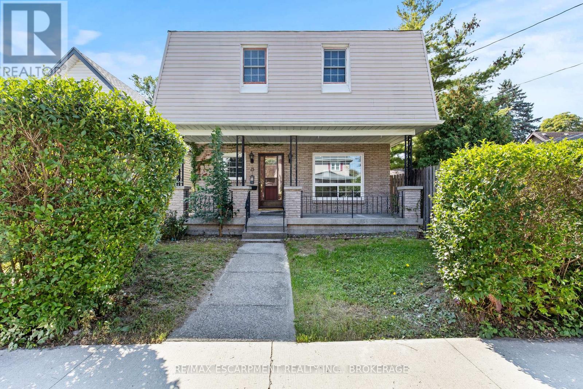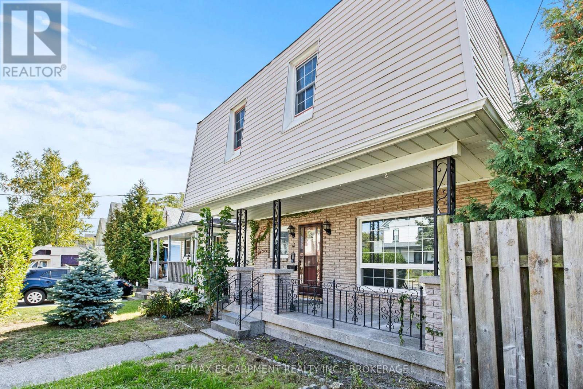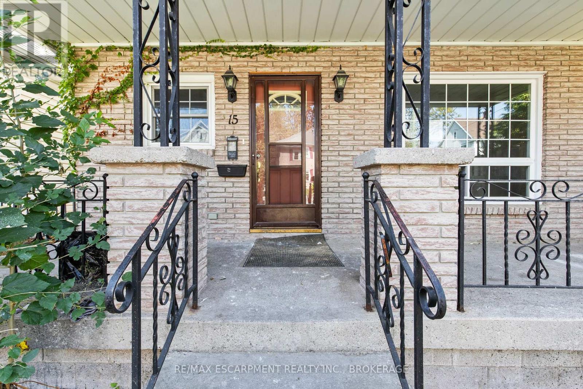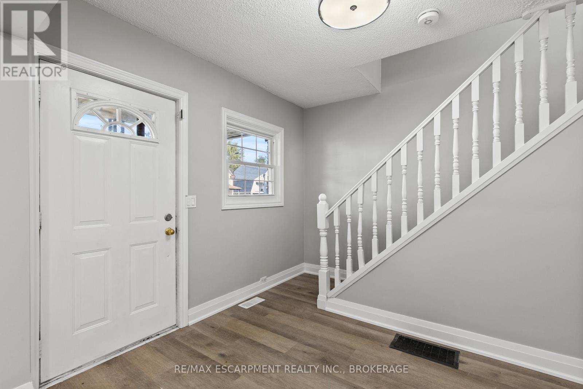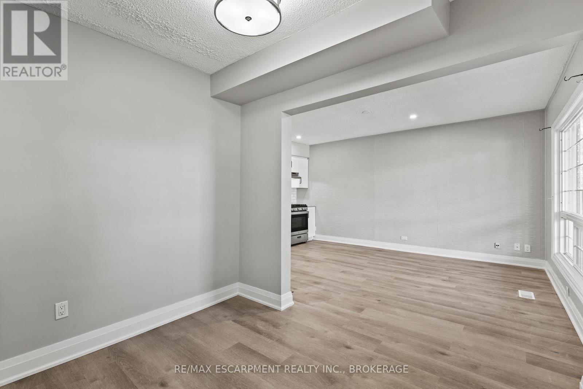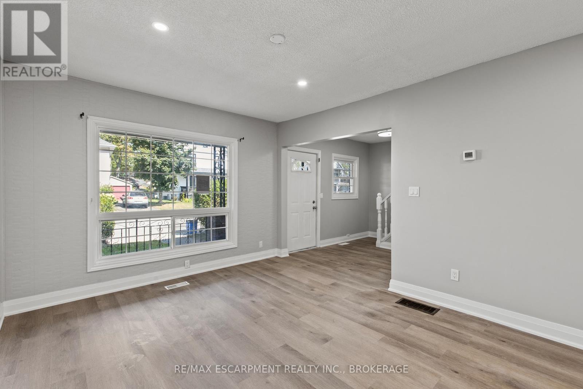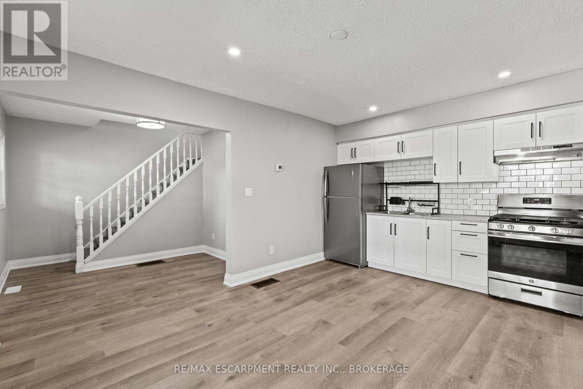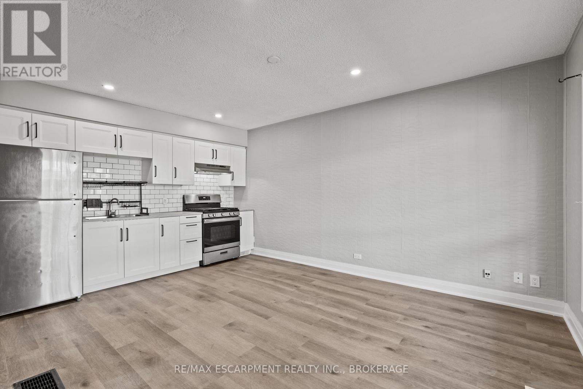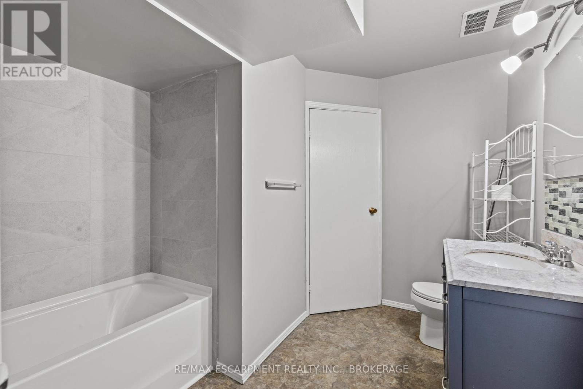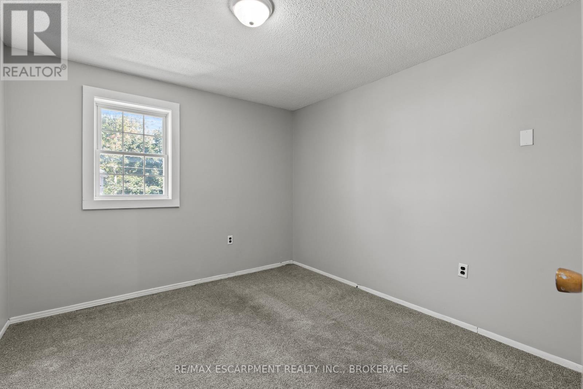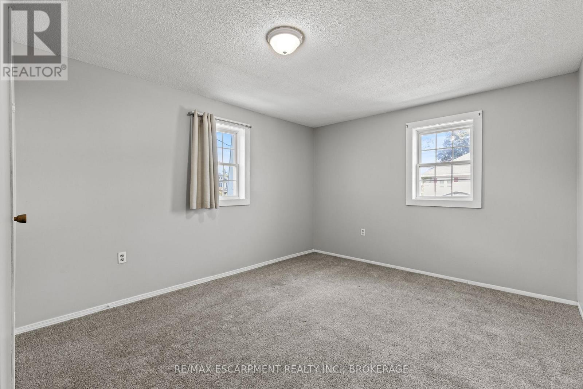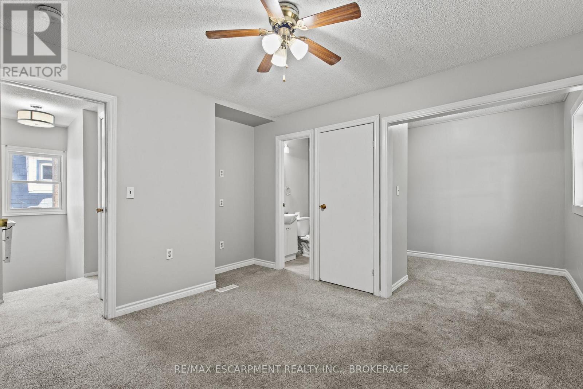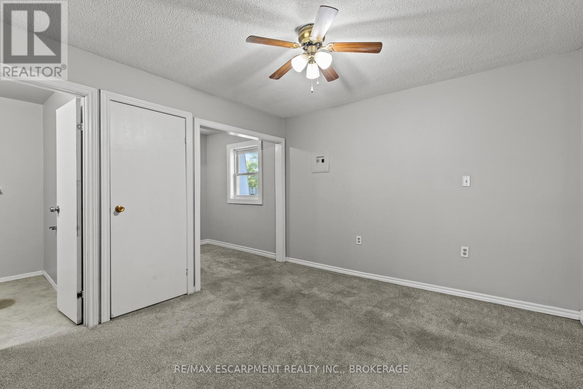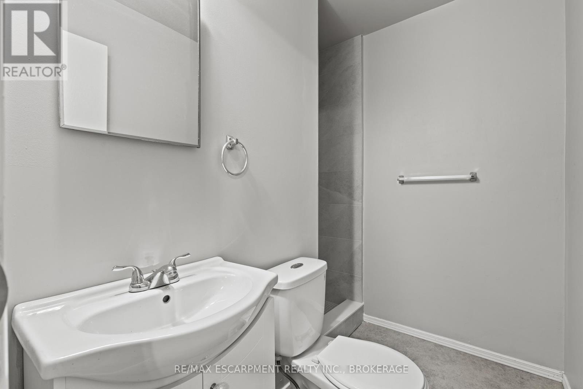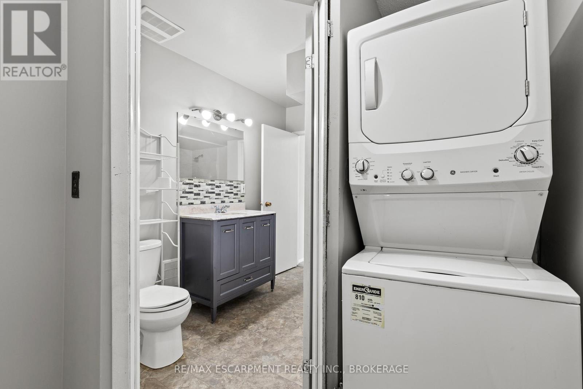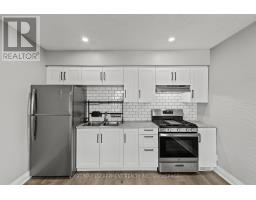Upper - 15 Mccormick Street Welland, Ontario L3C 4L8
$2,000 Monthly
This newly updated 3-bedroom, 2-bathroom upper unit offers a bright and spacious layout in a quiet, residential neighbourhood. With fresh flooring, two modern full bathrooms, and large windows throughout, the space feels both welcoming and functional. The open-concept main living area flows into a stylish kitchen, perfect for everyday living and entertaining. All three bedrooms are well-sized, with ample natural light. Enjoy the comfort of a private entrance, in-suite laundry, shared backyard, and convenient proximity to nearby parks, schools, shopping, and transit. Tenant to pay Hydro and 50% of gas and water. (id:50886)
Property Details
| MLS® Number | X12541512 |
| Property Type | Multi-family |
| Community Name | 769 - Prince Charles |
| Amenities Near By | Park, Schools |
| Community Features | School Bus |
| Features | Cul-de-sac, Flat Site, In Suite Laundry |
| Structure | Porch |
| View Type | City View |
Building
| Bathroom Total | 2 |
| Bedrooms Above Ground | 3 |
| Bedrooms Total | 3 |
| Age | 51 To 99 Years |
| Amenities | Separate Electricity Meters |
| Appliances | Dishwasher, Dryer, Stove, Washer, Refrigerator |
| Basement Type | None |
| Cooling Type | Central Air Conditioning |
| Exterior Finish | Brick, Vinyl Siding |
| Foundation Type | Concrete |
| Heating Fuel | Natural Gas |
| Heating Type | Forced Air |
| Stories Total | 2 |
| Size Interior | 700 - 1,100 Ft2 |
| Type | Duplex |
| Utility Water | Municipal Water |
Parking
| No Garage | |
| Street |
Land
| Acreage | No |
| Land Amenities | Park, Schools |
| Sewer | Sanitary Sewer |
| Size Depth | 46 Ft ,9 In |
| Size Frontage | 70 Ft ,2 In |
| Size Irregular | 70.2 X 46.8 Ft |
| Size Total Text | 70.2 X 46.8 Ft |
Rooms
| Level | Type | Length | Width | Dimensions |
|---|---|---|---|---|
| Second Level | Bathroom | 2.54 m | 2.69 m | 2.54 m x 2.69 m |
| Second Level | Primary Bedroom | 3.89 m | 5.56 m | 3.89 m x 5.56 m |
| Second Level | Bedroom | 3.33 m | 4.93 m | 3.33 m x 4.93 m |
| Second Level | Bedroom | 3.1 m | 3.89 m | 3.1 m x 3.89 m |
| Second Level | Bathroom | 1.98 m | 2.08 m | 1.98 m x 2.08 m |
| Main Level | Kitchen | 3.45 m | 4.85 m | 3.45 m x 4.85 m |
Utilities
| Cable | Available |
| Electricity | Installed |
| Sewer | Installed |
Contact Us
Contact us for more information
Kayla Smith
Salesperson
214 King Street #mainb
St. Catharines, Ontario L2V 1W9
(905) 545-1188
remaxescarpment.com/
Cory Froc
Salesperson
www.instagram.com/coryfrocinvestments/
214 King Street
St. Catharines, Ontario L2V 1W9
(905) 545-1188
remaxescarpment.com/

