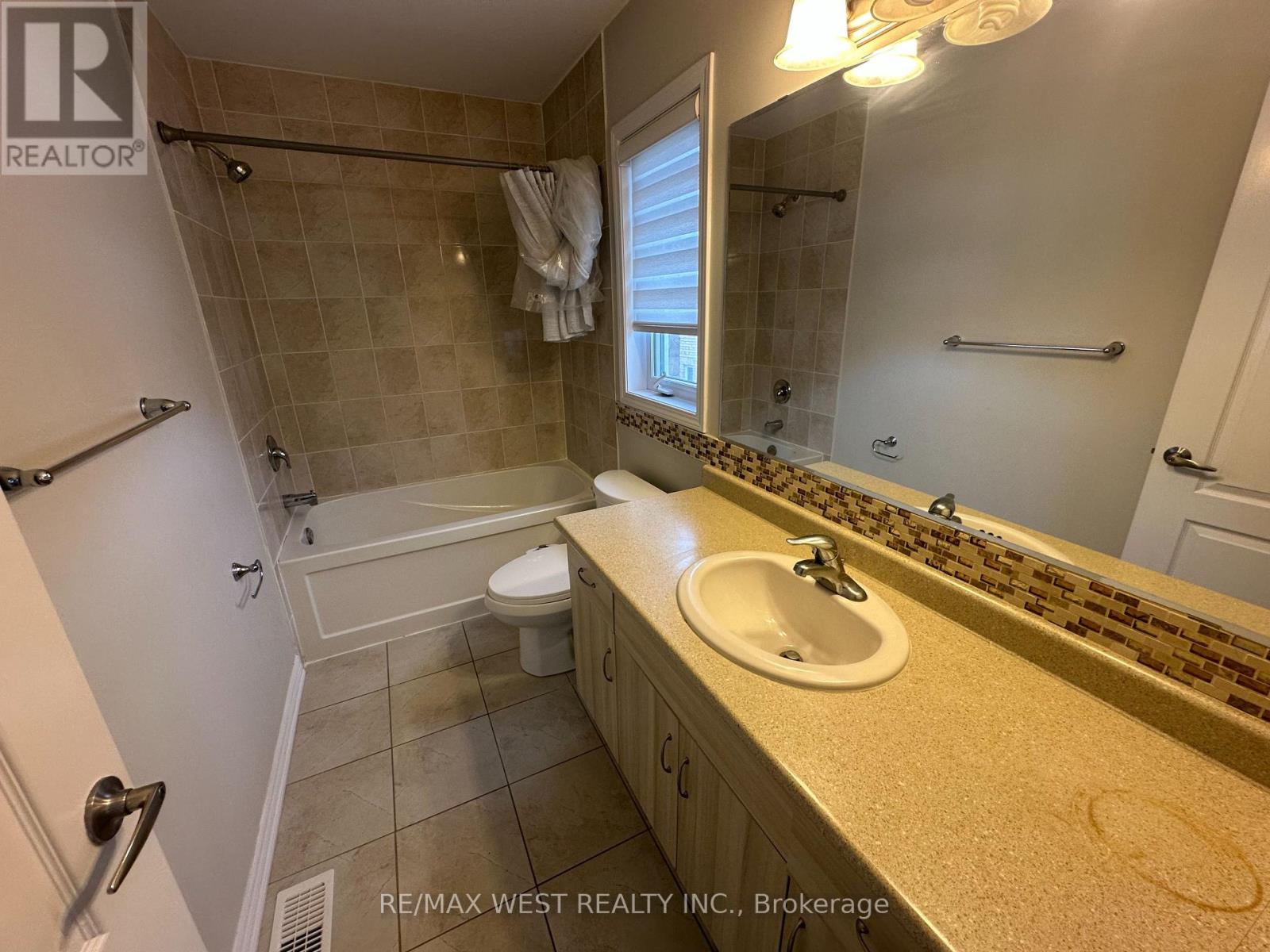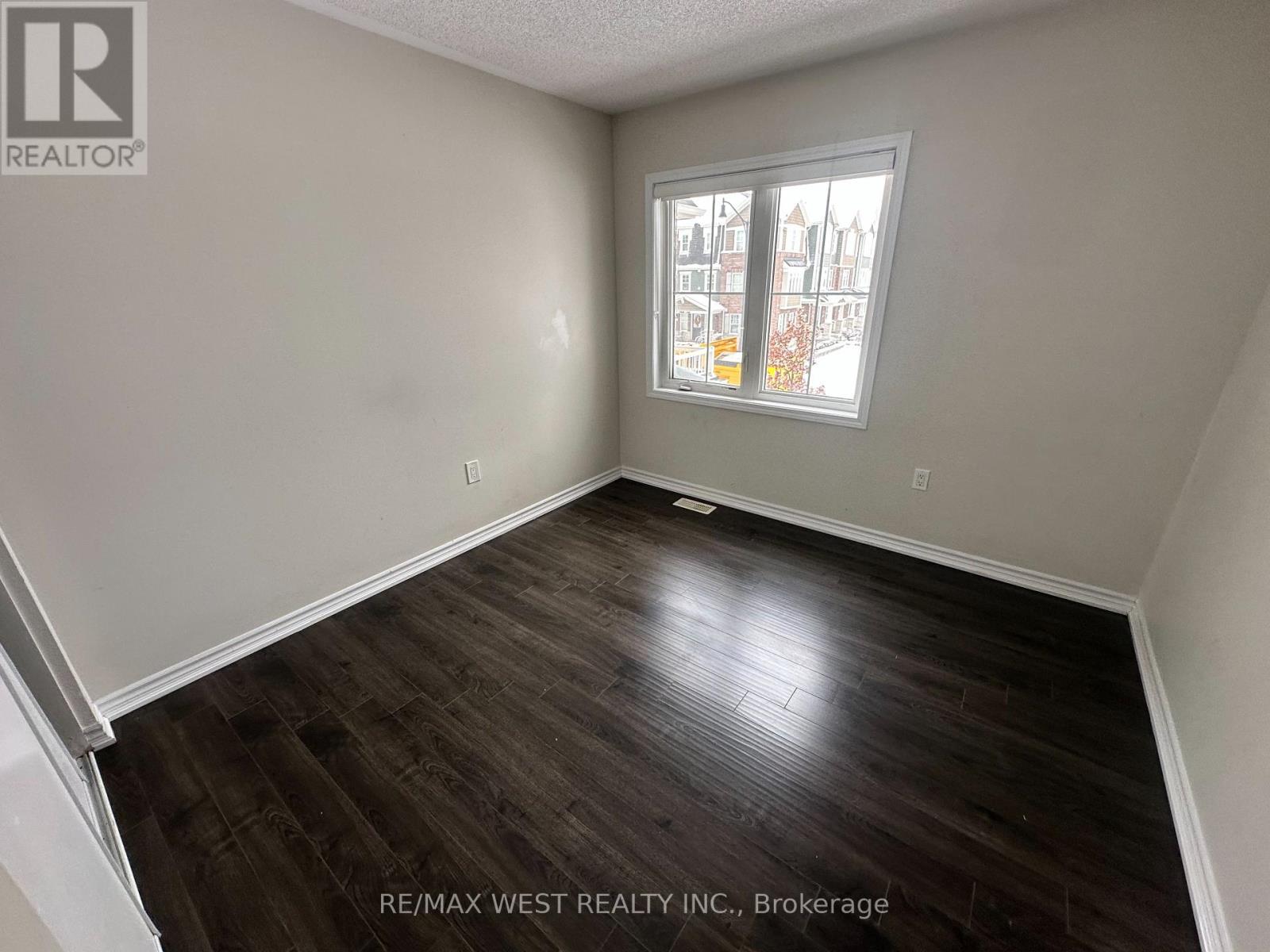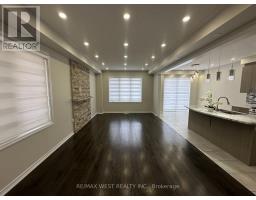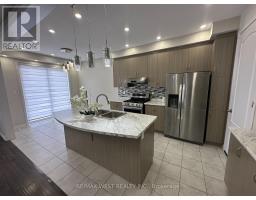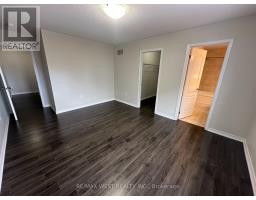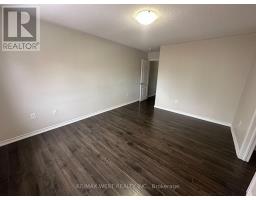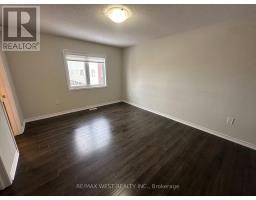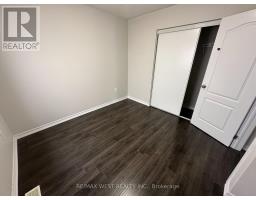Upper - 151 Robert Parkinson Drive Brampton, Ontario L7A 4H4
4 Bedroom
3 Bathroom
Fireplace
Central Air Conditioning
Forced Air
$3,200 Monthly
Best Lease Opportunity In Bram West For A 4 Bedroom 3 Bath Upper Portion Of A Detached Home. Clean And Spacious, Open Concept Live/Dine Combo, Chefs Dream Kitchen With Stainless Steel Appliances And Extended Kitchen Cabs, 4 Large Bedrooms. Prime Location With Transit On Door Step and Close To 410 and 407! **** EXTRAS **** Tenant to pay 60% of all utility bills (hydro, gas, water and waste management). (id:50886)
Property Details
| MLS® Number | W11899049 |
| Property Type | Single Family |
| Community Name | Bram West |
| ParkingSpaceTotal | 2 |
Building
| BathroomTotal | 3 |
| BedroomsAboveGround | 4 |
| BedroomsTotal | 4 |
| BasementDevelopment | Finished |
| BasementFeatures | Separate Entrance |
| BasementType | N/a (finished) |
| ConstructionStyleAttachment | Detached |
| CoolingType | Central Air Conditioning |
| ExteriorFinish | Brick |
| FireplacePresent | Yes |
| HalfBathTotal | 1 |
| HeatingFuel | Natural Gas |
| HeatingType | Forced Air |
| StoriesTotal | 2 |
| Type | House |
| UtilityWater | Municipal Water |
Parking
| Attached Garage |
Land
| Acreage | No |
| Sewer | Sanitary Sewer |
Rooms
| Level | Type | Length | Width | Dimensions |
|---|---|---|---|---|
| Second Level | Primary Bedroom | 4.46 m | 3.61 m | 4.46 m x 3.61 m |
| Second Level | Bedroom 2 | 3.69 m | 3.06 m | 3.69 m x 3.06 m |
| Second Level | Bedroom 3 | 3.05 m | 3.05 m | 3.05 m x 3.05 m |
| Second Level | Bedroom 4 | 3.66 m | 2.51 m | 3.66 m x 2.51 m |
| Second Level | Laundry Room | Measurements not available | ||
| Main Level | Living Room | 3.96 m | 2.51 m | 3.96 m x 2.51 m |
| Main Level | Dining Room | 6.41 m | 3.66 m | 6.41 m x 3.66 m |
| Main Level | Family Room | 6.41 m | 3.62 m | 6.41 m x 3.62 m |
| Main Level | Kitchen | 3.78 m | 2.93 m | 3.78 m x 2.93 m |
| Main Level | Eating Area | 2.73 m | 2.93 m | 2.73 m x 2.93 m |
Interested?
Contact us for more information
Shivang Shahi
Salesperson
RE/MAX West Realty Inc.
10473 Islington Ave
Kleinburg, Ontario L0J 1C0
10473 Islington Ave
Kleinburg, Ontario L0J 1C0















