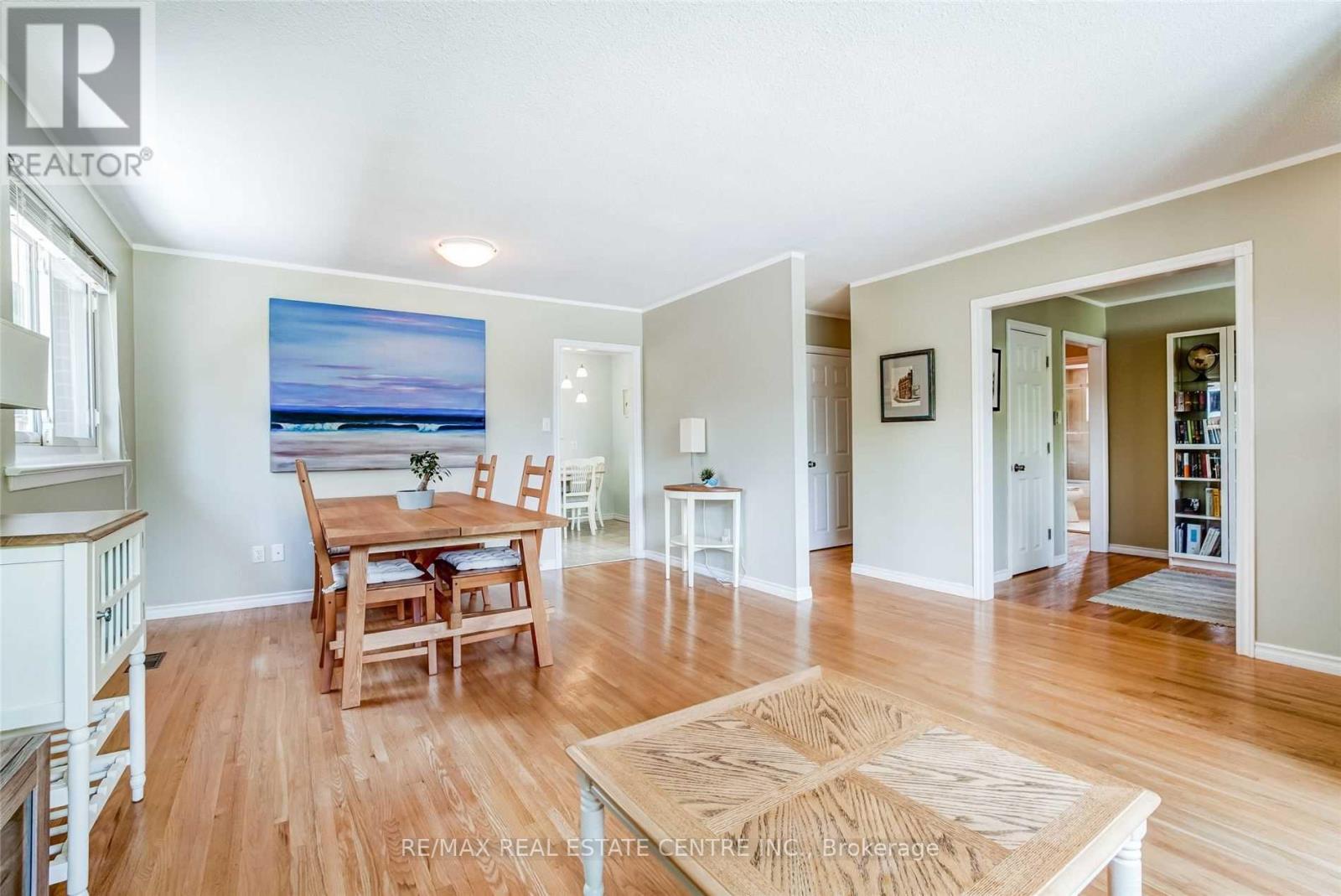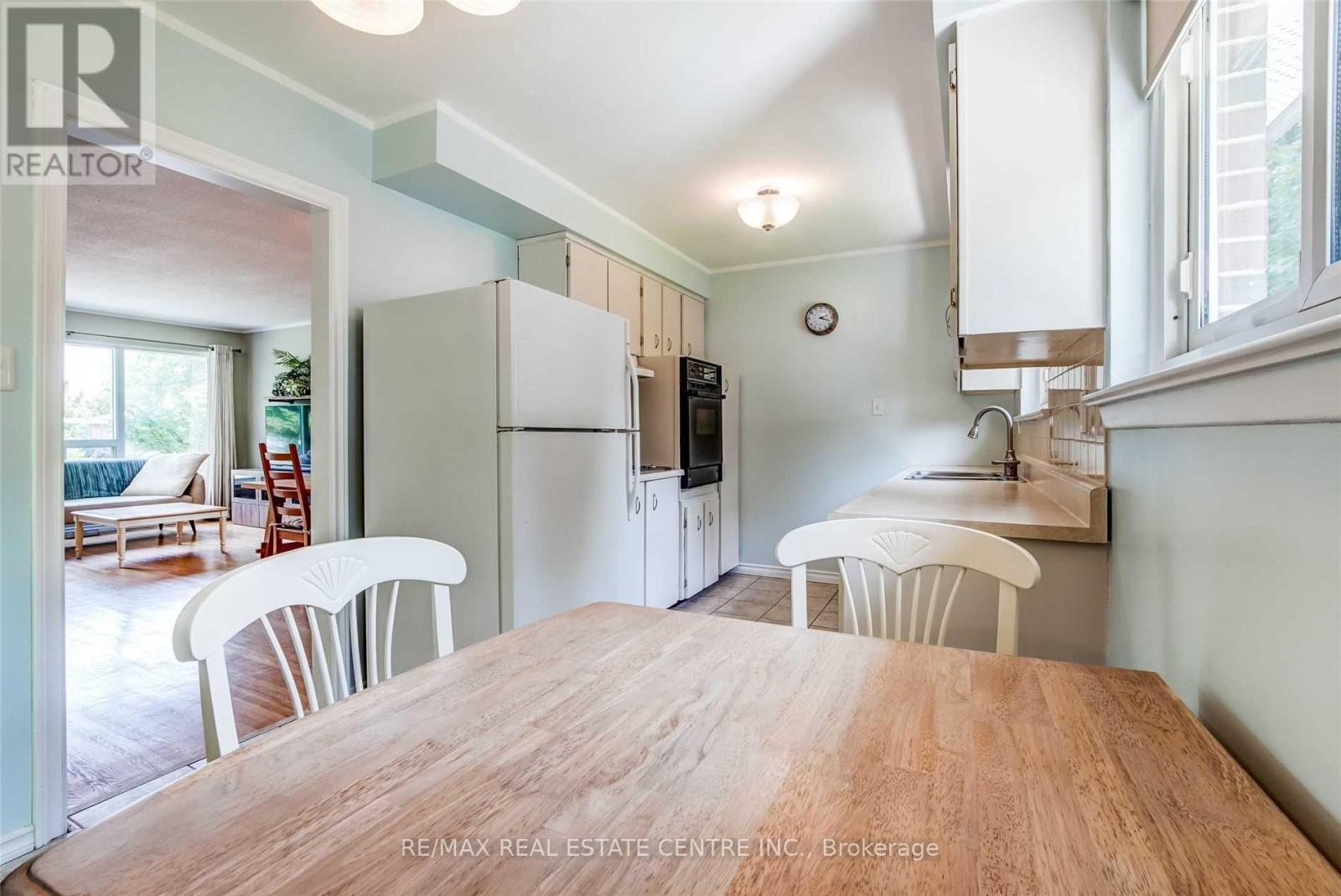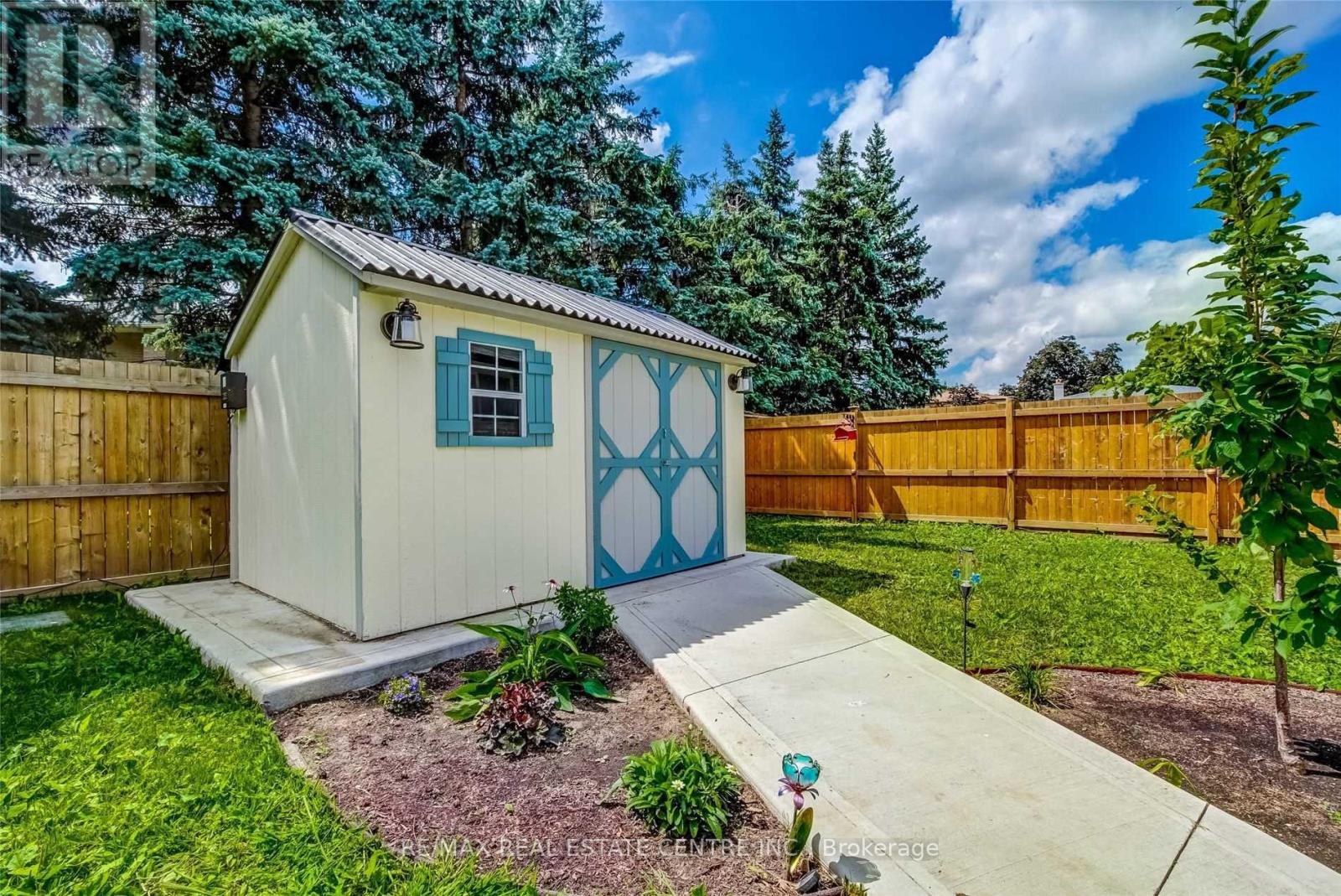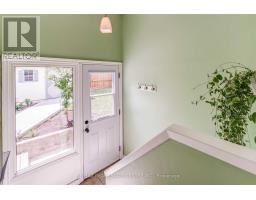Upper - 165 Mcmurchy Avenue S Brampton, Ontario L6Y 1Y9
3 Bedroom
1 Bathroom
700 - 1,100 ft2
Bungalow
Central Air Conditioning
Forced Air
$2,750 Monthly
Sun-Filled, Spacious Detached Bungalow In The Heart Of Brampton In Family Friendly Community On A Large Private Lot. Open Concept Layout With Large Living And Dining Room, Eat-In Kitchen With Built In Oven And Plenty Of Cabinet Space. A Total Of 3 Spacious Bedrooms With Large Windows And Closets. Walk-Out To Fully Enclosed Yard. Parking For 2 Vehicles Included, Shared Laundry In Home. Excellent Location In Desirable Brampton Community Just Minutes Away From Schools, Shoppers World, Groceries, Parks & Transit, Easy Access To Hwys. (id:50886)
Property Details
| MLS® Number | W12142236 |
| Property Type | Single Family |
| Community Name | Brampton South |
| Features | Carpet Free |
| Parking Space Total | 2 |
Building
| Bathroom Total | 1 |
| Bedrooms Above Ground | 3 |
| Bedrooms Total | 3 |
| Appliances | Water Heater |
| Architectural Style | Bungalow |
| Construction Style Attachment | Detached |
| Cooling Type | Central Air Conditioning |
| Exterior Finish | Brick |
| Flooring Type | Hardwood, Ceramic, Laminate |
| Foundation Type | Poured Concrete |
| Heating Fuel | Natural Gas |
| Heating Type | Forced Air |
| Stories Total | 1 |
| Size Interior | 700 - 1,100 Ft2 |
| Type | House |
| Utility Water | Municipal Water |
Parking
| Carport | |
| No Garage |
Land
| Acreage | No |
| Sewer | Sanitary Sewer |
Rooms
| Level | Type | Length | Width | Dimensions |
|---|---|---|---|---|
| Main Level | Living Room | 4.5 m | 3.1 m | 4.5 m x 3.1 m |
| Main Level | Dining Room | 4.5 m | 3.3 m | 4.5 m x 3.3 m |
| Main Level | Kitchen | 2.7 m | 2.4 m | 2.7 m x 2.4 m |
| Main Level | Eating Area | 2.7 m | 2.2 m | 2.7 m x 2.2 m |
| Main Level | Primary Bedroom | 3.8 m | 3.3 m | 3.8 m x 3.3 m |
| Main Level | Bedroom 2 | 3.6 m | 3.2 m | 3.6 m x 3.2 m |
| Main Level | Bedroom 3 | 3.5 m | 2.6 m | 3.5 m x 2.6 m |
Contact Us
Contact us for more information
Mani Batoo
Broker
www.manibatoo.com/
RE/MAX Real Estate Centre Inc.
2 County Court Blvd. Ste 150
Brampton, Ontario L6W 3W8
2 County Court Blvd. Ste 150
Brampton, Ontario L6W 3W8
(905) 456-1177
(905) 456-1107
www.remaxcentre.ca/















































