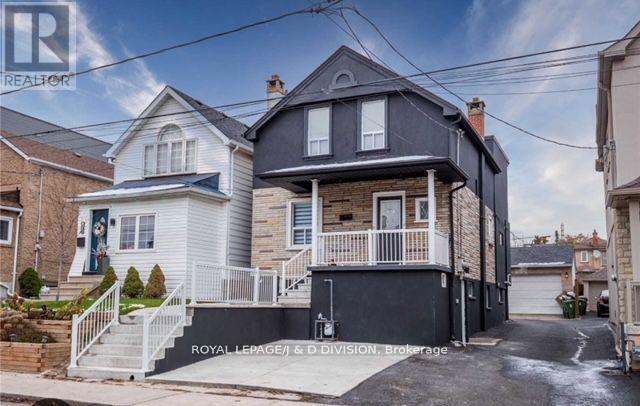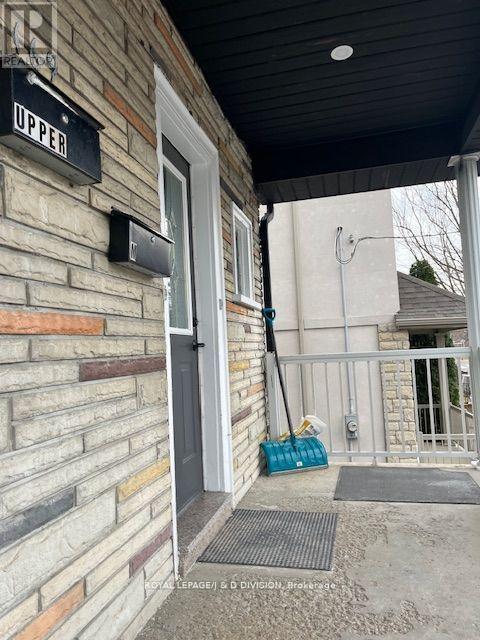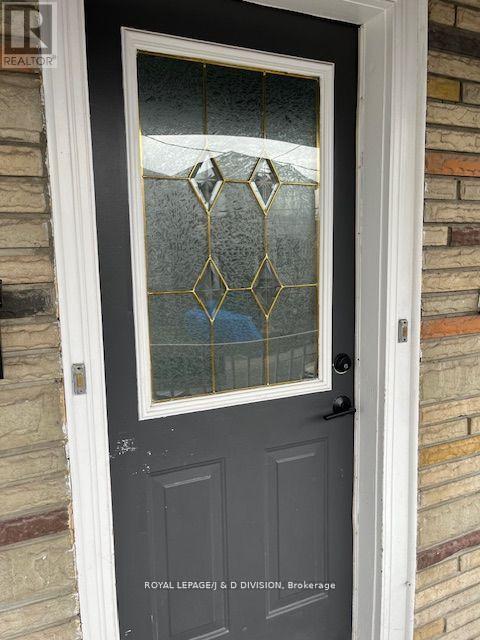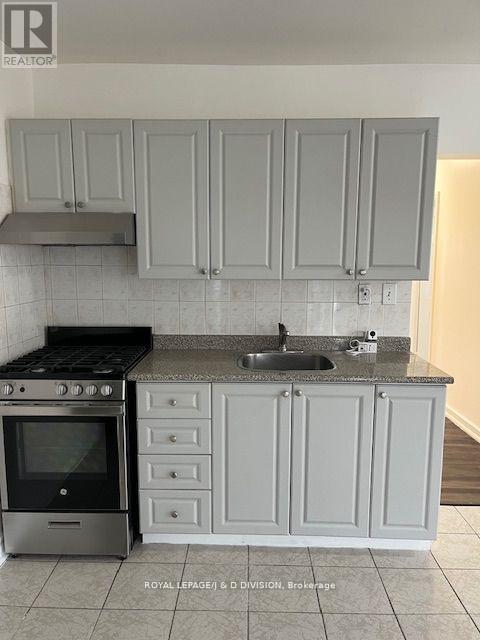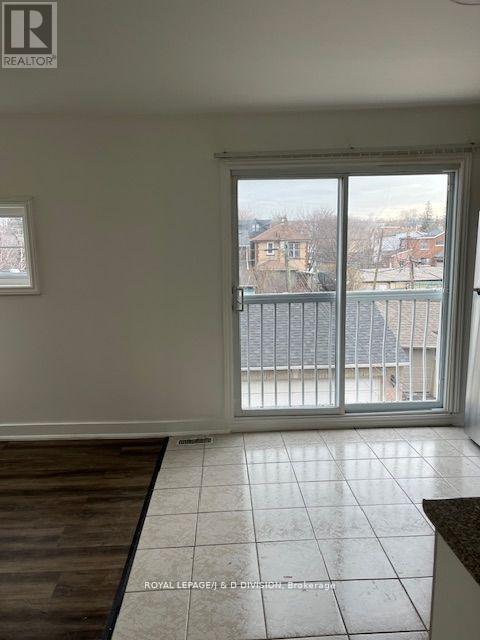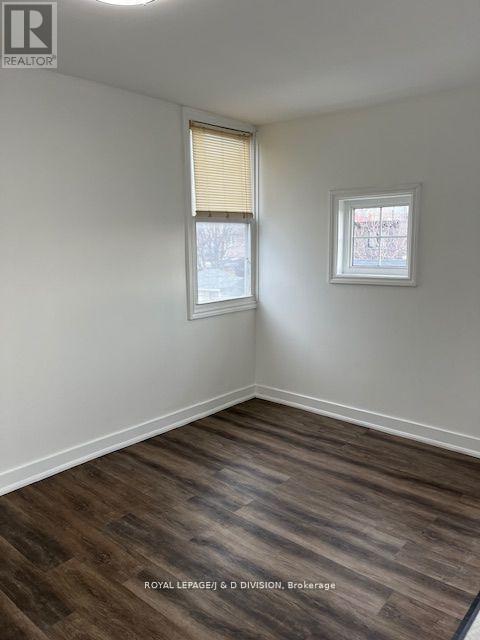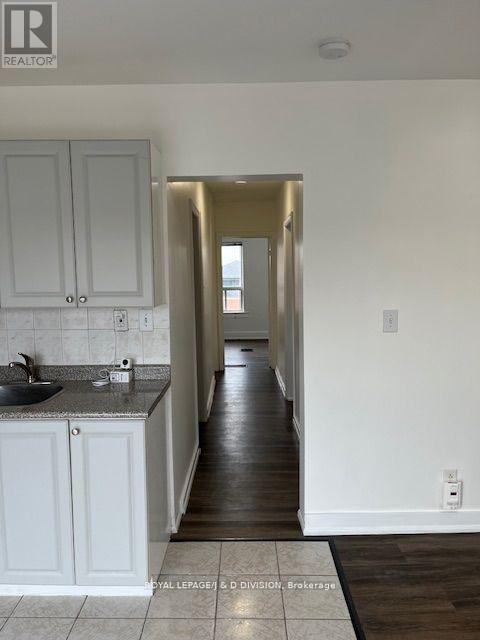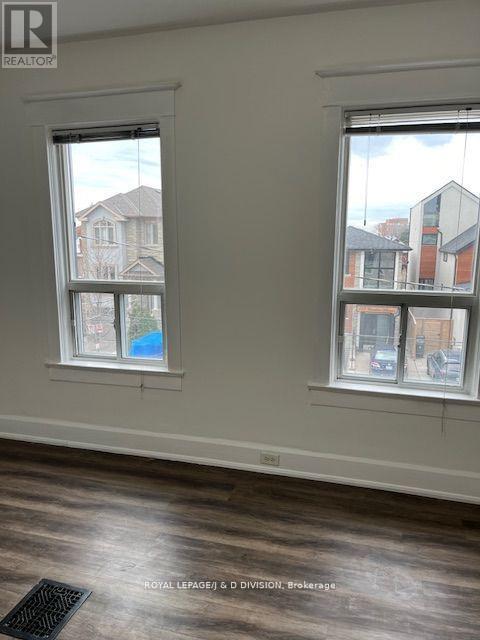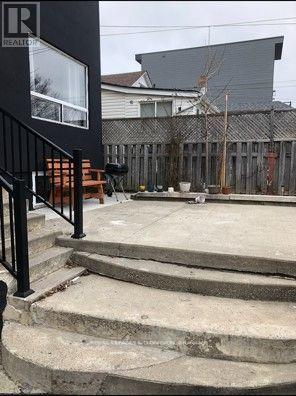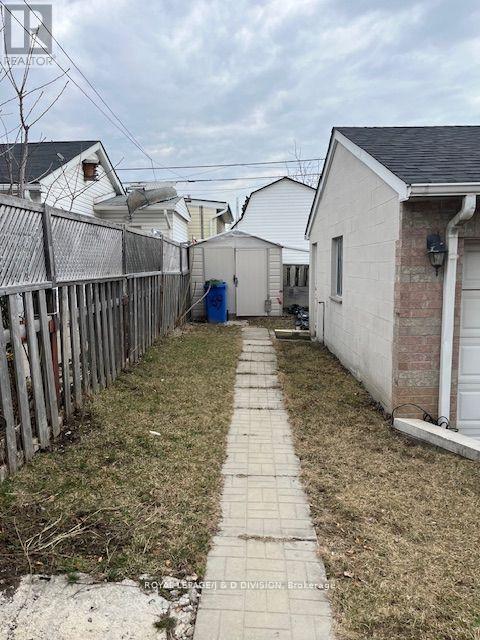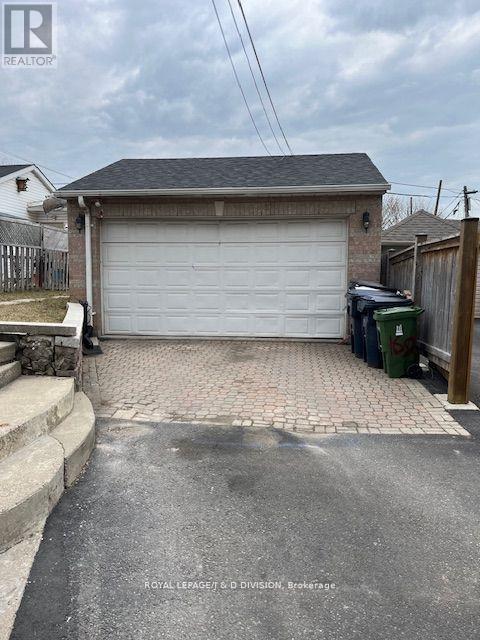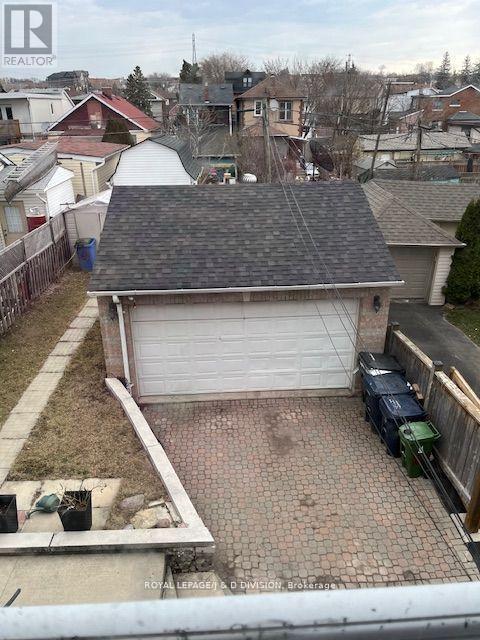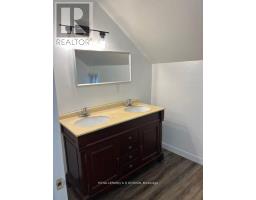Upper - 169 Chambers Avenue Toronto, Ontario M6N 3M5
2 Bedroom
1 Bathroom
0 - 699 ft2
Central Air Conditioning
Forced Air
$2,850 Monthly
Upper Level unit renovated (2024) with Stainless Steel Appliances (Gas Stove). Large Detached garage with one car parking, electricity and storage. 2 Car Tandem parking. Utilities included: Central Air, Hydro, Heat, Water and Garage. Outdoor space. Close to public transit, school, and shops. Well Maintained building. Coin Operated Laundry for the building. (id:50886)
Property Details
| MLS® Number | W12270605 |
| Property Type | Multi-family |
| Community Name | Keelesdale-Eglinton West |
| Amenities Near By | Public Transit, Park, Schools |
| Community Features | School Bus |
| Features | Lighting, Carpet Free, Laundry- Coin Operated |
| Parking Space Total | 2 |
Building
| Bathroom Total | 1 |
| Bedrooms Above Ground | 2 |
| Bedrooms Total | 2 |
| Age | 51 To 99 Years |
| Appliances | Stove |
| Basement Features | Apartment In Basement, Separate Entrance |
| Basement Type | N/a |
| Cooling Type | Central Air Conditioning |
| Exterior Finish | Brick |
| Fire Protection | Smoke Detectors |
| Flooring Type | Ceramic, Laminate |
| Foundation Type | Block |
| Heating Fuel | Natural Gas |
| Heating Type | Forced Air |
| Stories Total | 2 |
| Size Interior | 0 - 699 Ft2 |
| Type | Triplex |
| Utility Water | Municipal Water |
Parking
| Detached Garage | |
| Garage |
Land
| Acreage | No |
| Land Amenities | Public Transit, Park, Schools |
| Sewer | Sanitary Sewer |
| Size Depth | 116 Ft |
| Size Frontage | 30 Ft |
| Size Irregular | 30 X 116 Ft |
| Size Total Text | 30 X 116 Ft |
Rooms
| Level | Type | Length | Width | Dimensions |
|---|---|---|---|---|
| Second Level | Kitchen | 5.48 m | 3.52 m | 5.48 m x 3.52 m |
| Second Level | Living Room | 5.48 m | 3.52 m | 5.48 m x 3.52 m |
| Second Level | Primary Bedroom | 6.2 m | 3.09 m | 6.2 m x 3.09 m |
| Second Level | Bedroom 2 | 3.48 m | 2.96 m | 3.48 m x 2.96 m |
Contact Us
Contact us for more information
Ashlee Shutt
Salesperson
theshutteam.ca/
Royal LePage/j & D Division
477 Mt. Pleasant Road
Toronto, Ontario M4S 2L9
477 Mt. Pleasant Road
Toronto, Ontario M4S 2L9
(416) 489-2121
(416) 489-6297

