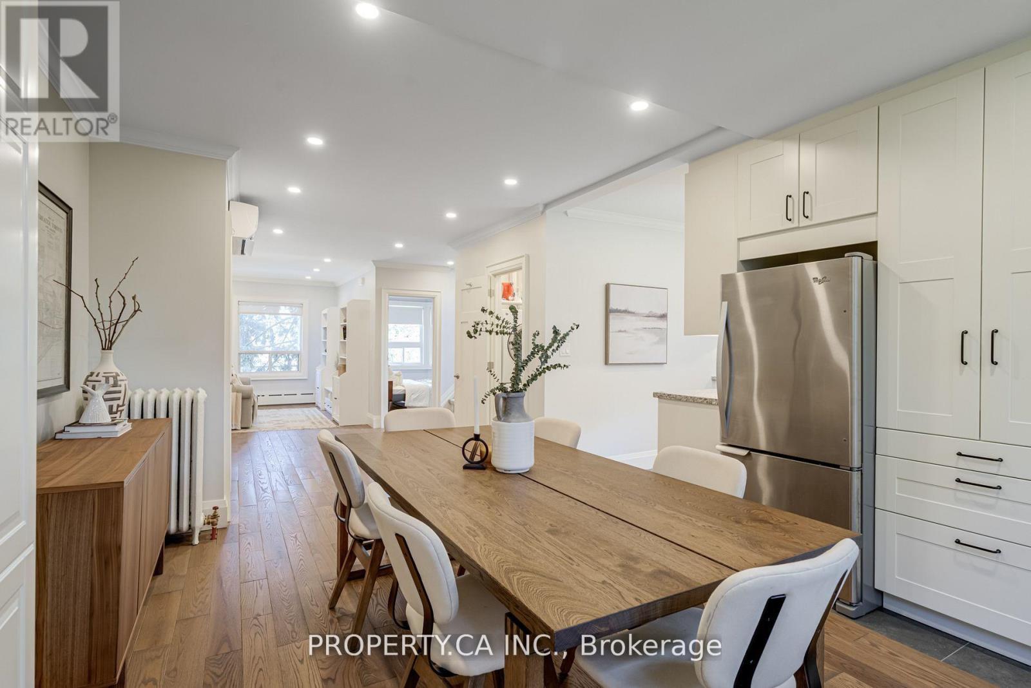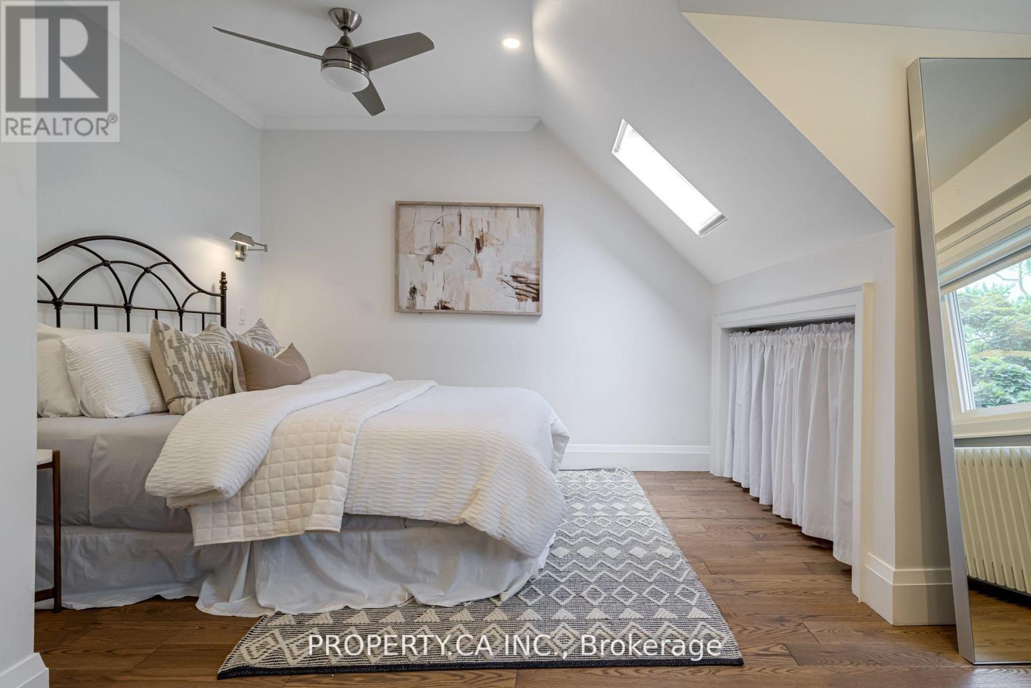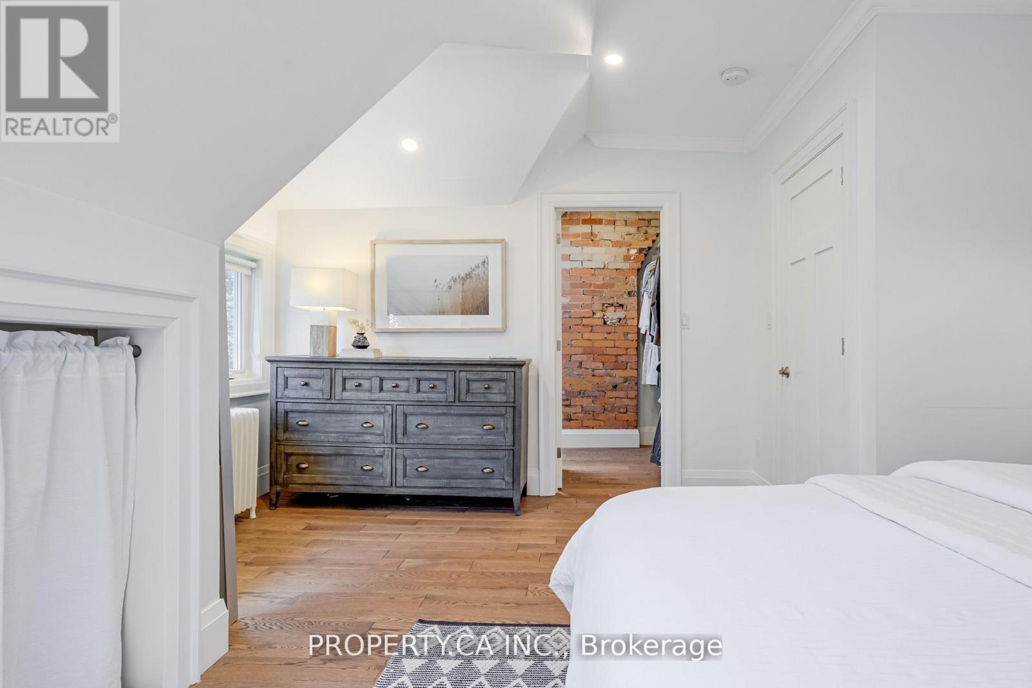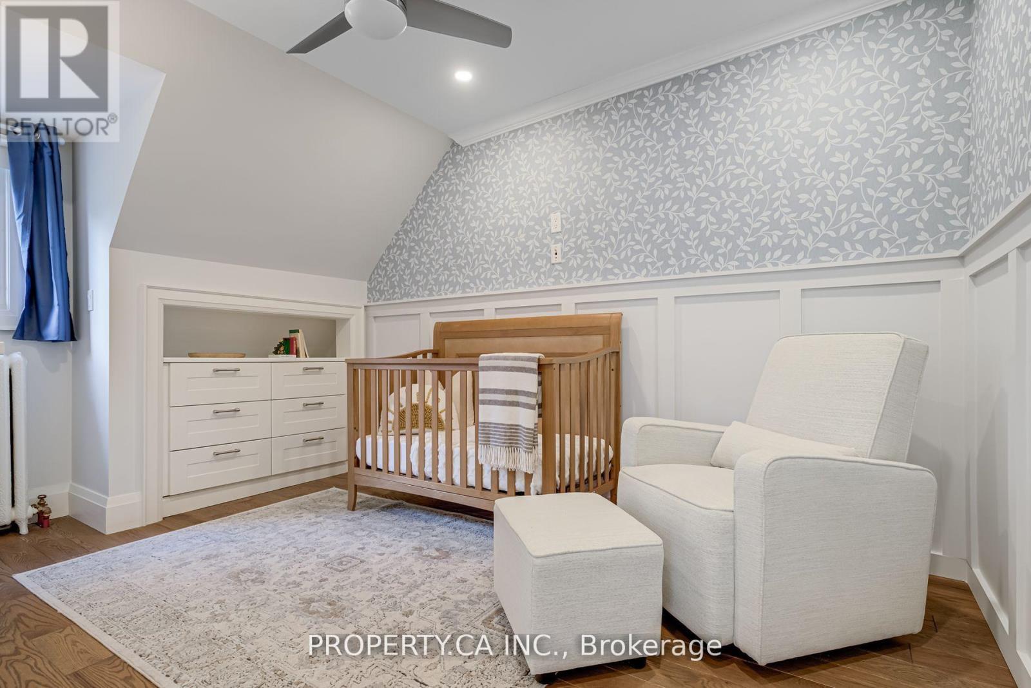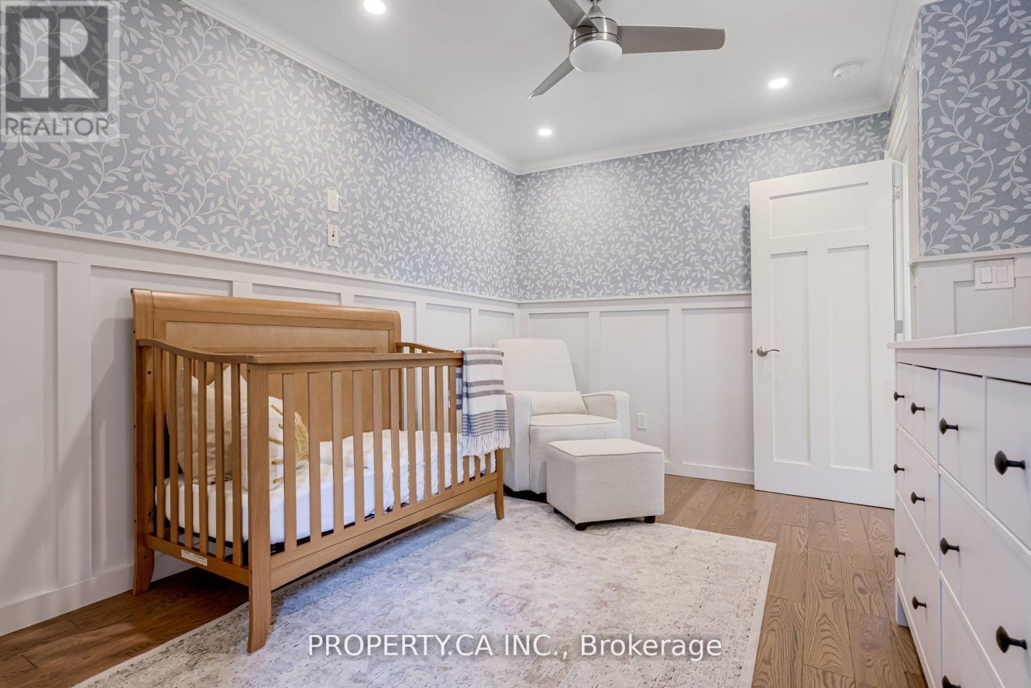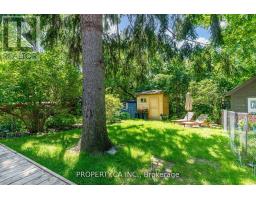Upper - 170 Sunnyside Avenue Toronto, Ontario M6R 2P6
$4,750 Monthly
Rarely available spacious and immaculate 3 bed, 2 bath in Detached Legal Duplex. This expansive suite offers 1,378 sqft of comfortable living space, combining historic charm with modern amenities. Located just steps from High Park, Roncesvalles Village, and the local hospital, this residence provides the perfect blend of convenience and serenity. Enjoy a large, airy kitchen with a newly installed island. Charming details incl elegant crown molding, hardwood floors, exposed brick and other classic touches. The 3rd level features 2 additional bedrooms including an oversized primary bedroom with walk-in closet as well as a spa like 4-piece ensuite with soaker tub, separate shower and oversized vanity w/ double sinks. Ensuite laundry is incl for the ultimate convenience. Shared backyard with private patio space as well as shared storage shed. (id:50886)
Property Details
| MLS® Number | W12082378 |
| Property Type | Multi-family |
| Community Name | Roncesvalles |
| Amenities Near By | Hospital, Park, Public Transit, Schools |
| Parking Space Total | 1 |
Building
| Bathroom Total | 2 |
| Bedrooms Above Ground | 3 |
| Bedrooms Total | 3 |
| Cooling Type | Wall Unit |
| Exterior Finish | Brick |
| Flooring Type | Hardwood |
| Heating Fuel | Natural Gas |
| Heating Type | Radiant Heat |
| Stories Total | 3 |
| Size Interior | 1,100 - 1,500 Ft2 |
| Type | Duplex |
| Utility Water | Municipal Water |
Parking
| No Garage |
Land
| Acreage | No |
| Land Amenities | Hospital, Park, Public Transit, Schools |
| Sewer | Sanitary Sewer |
| Surface Water | Lake/pond |
Rooms
| Level | Type | Length | Width | Dimensions |
|---|---|---|---|---|
| Second Level | Kitchen | 2.74 m | 1.89 m | 2.74 m x 1.89 m |
| Second Level | Living Room | 3.68 m | 7.38 m | 3.68 m x 7.38 m |
| Second Level | Dining Room | 3.94 m | 4.18 m | 3.94 m x 4.18 m |
| Second Level | Bedroom 2 | 3.32 m | 4.16 m | 3.32 m x 4.16 m |
| Third Level | Primary Bedroom | 4.25 m | 4.24 m | 4.25 m x 4.24 m |
| Third Level | Bedroom 3 | 2.97 m | 4.2 m | 2.97 m x 4.2 m |
Contact Us
Contact us for more information
Colleen Doiron
Salesperson
www.property.ca
36 Distillery Lane Unit 500
Toronto, Ontario M5A 3C4
(416) 583-1660
(416) 352-1740
www.property.ca/
Andrew John Harrild
Salesperson
www.property.ca/
36 Distillery Lane Unit 500
Toronto, Ontario M5A 3C4
(416) 583-1660
(416) 352-1740
www.property.ca/



