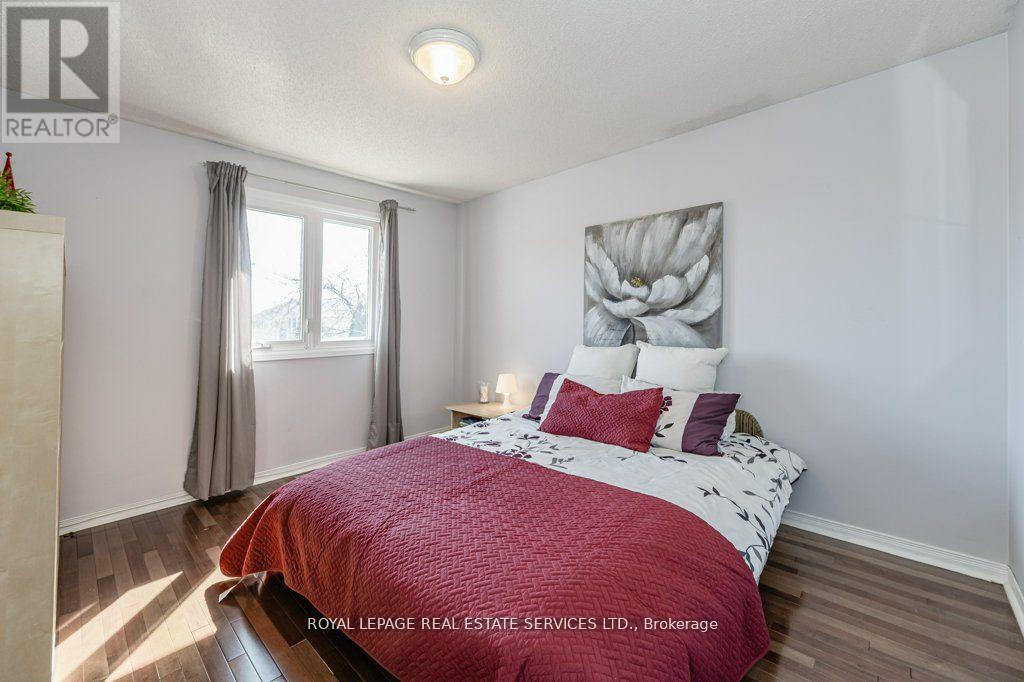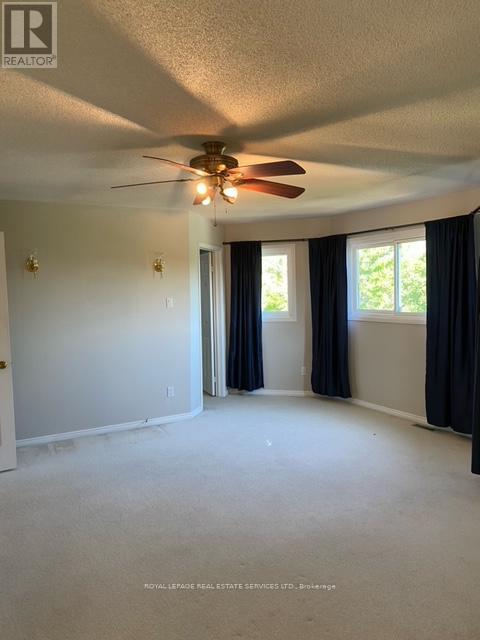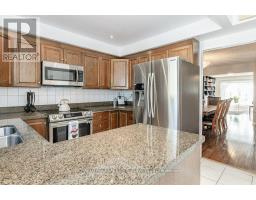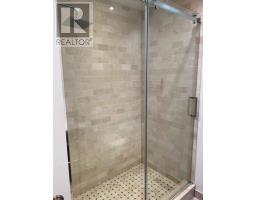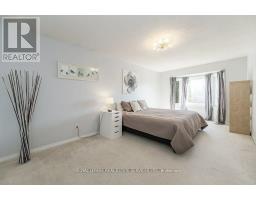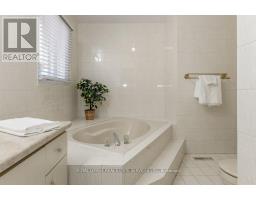Upper - 1701 Willow Way Mississauga, Ontario L5M 3W5
$4,000 Monthly
This family home in East Credit, Updated and ready to move in. Main floor offers a large living room/dining room combination, renovated kitchen with granite counters and new stainless steel appliances, breakfast area, walk-in pantry and a walkout to deck and yard, main floor also offers a family room with fireplace, 2-piece ensuite bath, laundry and access to garage. Second floor offers 2 large bedrooms overlooking front yard, renovated 3-piece bath. The primary bedroom has attached 4th bedroom (ideal home office or nursery) and a 5-piece ensuite bath and walk-in closet. All other bedrooms have ample closet space. (no basement) **** EXTRAS **** Walk to schools and parks. Minutes to shopping, transit and Highways. Rent is plus hydro, gas, insurance. No smokers, no pets , (no basement leased separately) parking for 2 cars, (1 in garage, 1 on driveway) (id:50886)
Property Details
| MLS® Number | W10441834 |
| Property Type | Single Family |
| Community Name | East Credit |
| ParkingSpaceTotal | 2 |
| Structure | Deck, Shed |
Building
| BathroomTotal | 3 |
| BedroomsAboveGround | 4 |
| BedroomsTotal | 4 |
| Amenities | Fireplace(s) |
| Appliances | Dishwasher, Dryer, Garage Door Opener, Microwave, Refrigerator, Stove, Washer |
| ConstructionStyleAttachment | Detached |
| CoolingType | Central Air Conditioning |
| ExteriorFinish | Brick |
| FireProtection | Alarm System, Smoke Detectors |
| FireplacePresent | Yes |
| FireplaceTotal | 1 |
| FlooringType | Hardwood, Carpeted, Tile, Parquet |
| FoundationType | Concrete |
| HalfBathTotal | 1 |
| HeatingFuel | Natural Gas |
| HeatingType | Forced Air |
| StoriesTotal | 2 |
| SizeInterior | 2499.9795 - 2999.975 Sqft |
| Type | House |
| UtilityWater | Municipal Water |
Parking
| Attached Garage |
Land
| Acreage | No |
| Sewer | Sanitary Sewer |
| SizeDepth | 112 Ft ,4 In |
| SizeFrontage | 41 Ft ,8 In |
| SizeIrregular | 41.7 X 112.4 Ft |
| SizeTotalText | 41.7 X 112.4 Ft|under 1/2 Acre |
Rooms
| Level | Type | Length | Width | Dimensions |
|---|---|---|---|---|
| Second Level | Bedroom 4 | 3.65 m | 3.2 m | 3.65 m x 3.2 m |
| Second Level | Primary Bedroom | 7.9 m | 7.9 m x Measurements not available | |
| Second Level | Bedroom 2 | 6.25 m | 3.2 m | 6.25 m x 3.2 m |
| Second Level | Bedroom 3 | 3.81 m | 3.2 m | 3.81 m x 3.2 m |
| Second Level | Bathroom | Measurements not available | ||
| Main Level | Living Room | 5.7 m | 4.4 m | 5.7 m x 4.4 m |
| Main Level | Dining Room | 5.7 m | 4.4 m | 5.7 m x 4.4 m |
| Main Level | Kitchen | 3.2 m | 3.1 m | 3.2 m x 3.1 m |
| Main Level | Eating Area | 4.25 m | 3.5 m | 4.25 m x 3.5 m |
| Main Level | Family Room | 5 m | 3.2 m | 5 m x 3.2 m |
| Main Level | Bathroom | Measurements not available | ||
| Main Level | Laundry Room | 2 m | 3.2 m | 2 m x 3.2 m |
Interested?
Contact us for more information
David Eisfeld
Salesperson
3031 Bloor St. W.
Toronto, Ontario M8X 1C5























