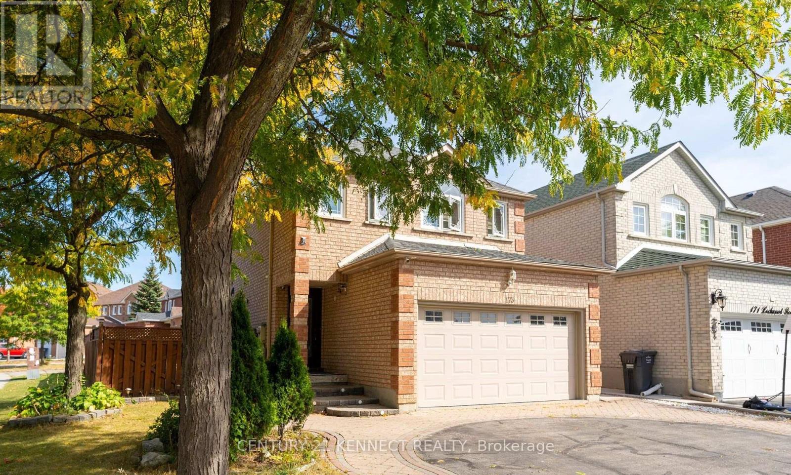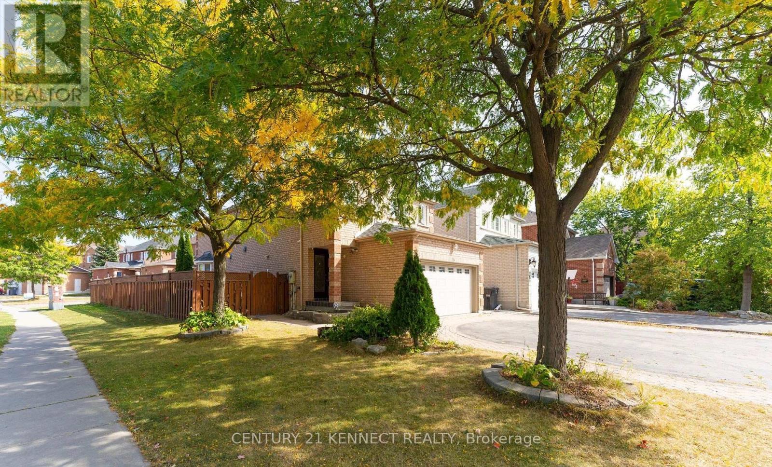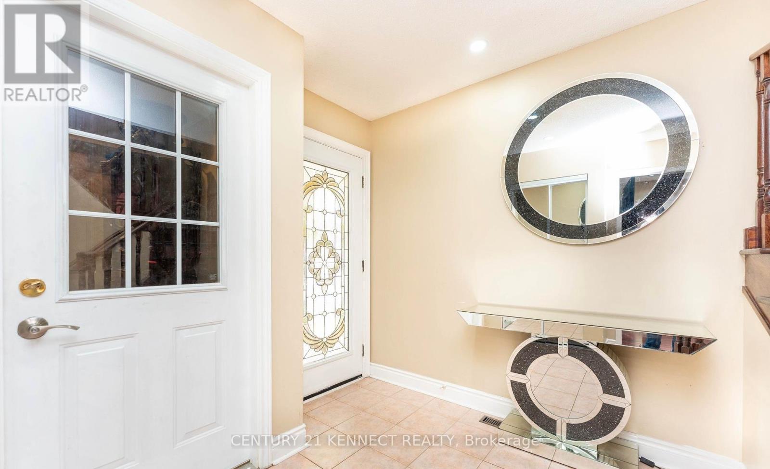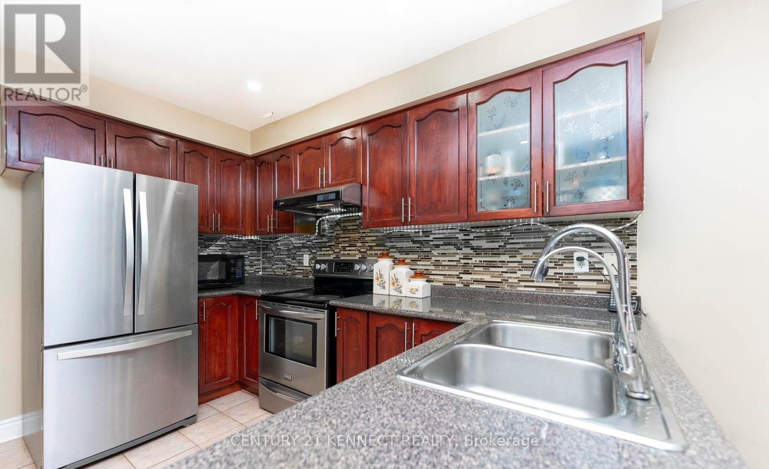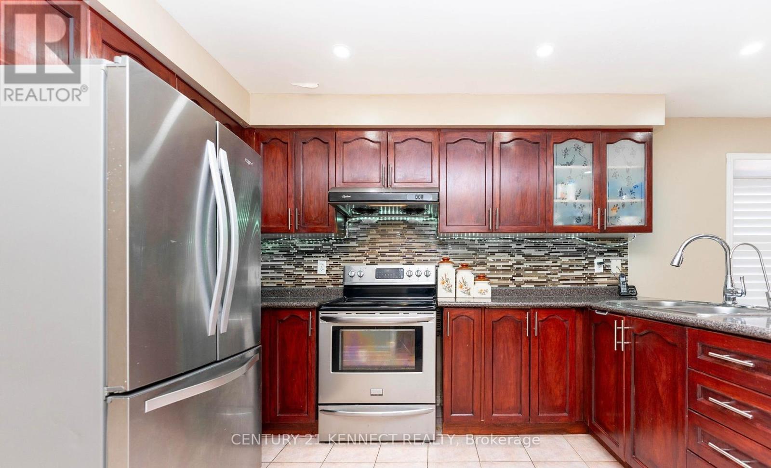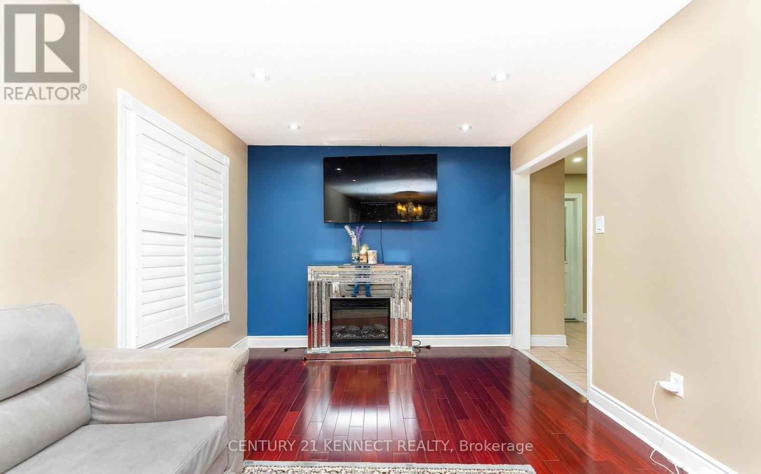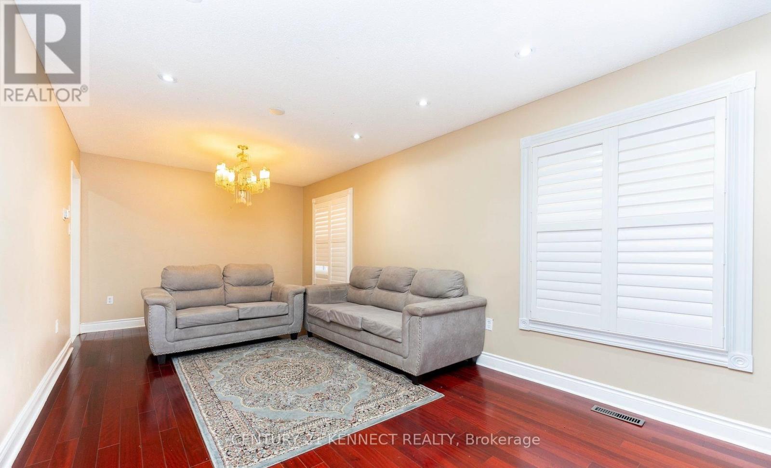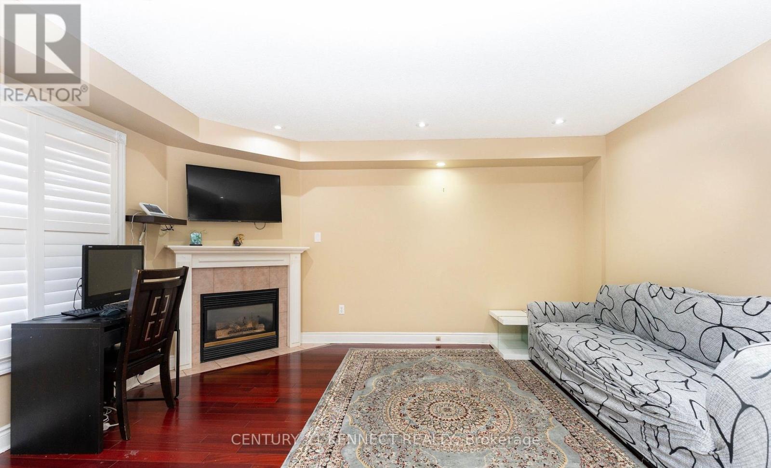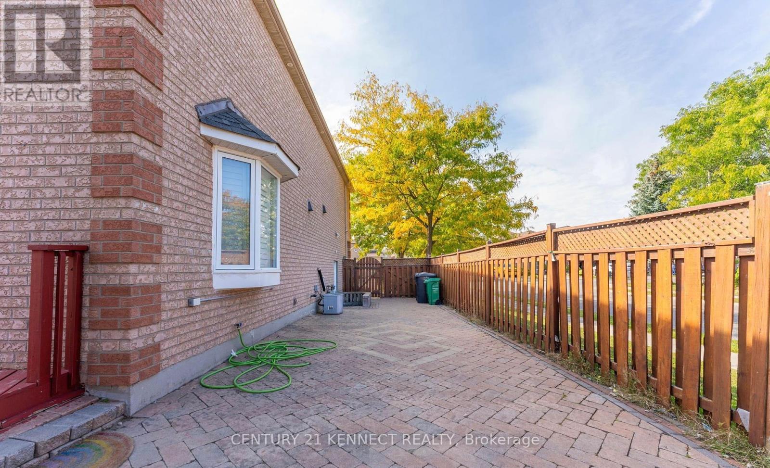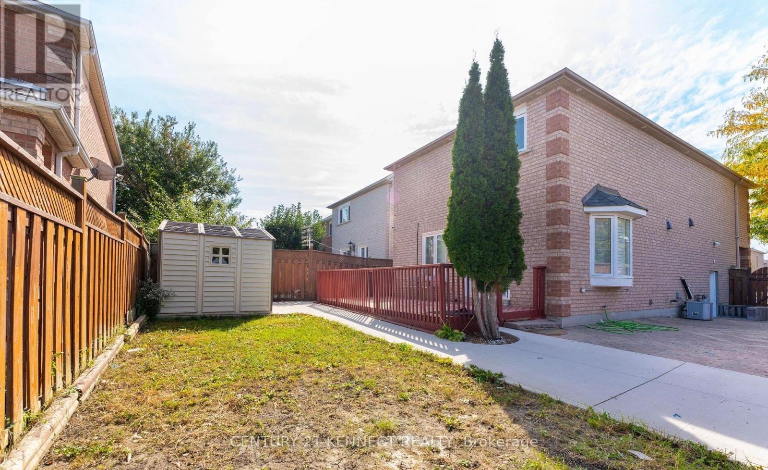Upper - 173 Lockwood Road Brampton, Ontario L6Y 4Y7
$3,300 Monthly
This beautifully maintained 4-bedroom, 3-bathroom detached home for lease offers exceptional space, comfort and functionality-perfect for families or anyone seeking room to grow. Featuring a practical and open layout with generous living spaces and abundant natural light, the home provides an inviting atmosphere ideal for both everyday living and entertaining. Located in the heart of Brampton, the property is surrounded by well-regarded schools, including Queen Street Public School, Sir William Gage Middle School and Brampton Centennial Secondary School, making it a great option for families. Enjoy quick access to Highway 410, allowing for stress-free commuting throughout Brampton and the GTA. The neighbourhood is well-established and family-friendly, with nearby parks, shopping, transit and essential amenities just minutes away. If you're looking for a spacious detached home in a prime Brampton location with excellent convenience and access to top schools, this lease opportunity is an ideal choice. Ready to move in and enjoy. Laundry: shared laundry with basement. (id:50886)
Property Details
| MLS® Number | W12585018 |
| Property Type | Single Family |
| Community Name | Fletcher's West |
| Parking Space Total | 4 |
Building
| Bathroom Total | 3 |
| Bedrooms Above Ground | 4 |
| Bedrooms Total | 4 |
| Appliances | Dishwasher, Dryer, Microwave, Stove, Washer, Refrigerator |
| Basement Features | Apartment In Basement |
| Basement Type | N/a |
| Construction Style Attachment | Detached |
| Cooling Type | Central Air Conditioning |
| Exterior Finish | Brick |
| Fireplace Present | Yes |
| Flooring Type | Ceramic |
| Foundation Type | Unknown |
| Half Bath Total | 1 |
| Heating Fuel | Natural Gas |
| Heating Type | Forced Air |
| Stories Total | 2 |
| Size Interior | 1,500 - 2,000 Ft2 |
| Type | House |
| Utility Water | Municipal Water |
Parking
| Attached Garage | |
| Garage |
Land
| Acreage | No |
| Sewer | Sanitary Sewer |
Rooms
| Level | Type | Length | Width | Dimensions |
|---|---|---|---|---|
| Second Level | Primary Bedroom | 5.48 m | 4.6 m | 5.48 m x 4.6 m |
| Second Level | Bedroom 2 | 3.5 m | 3.04 m | 3.5 m x 3.04 m |
| Second Level | Bedroom 3 | 4.54 m | 3.04 m | 4.54 m x 3.04 m |
| Second Level | Bedroom 4 | 3.77 m | 3.9 m | 3.77 m x 3.9 m |
| Main Level | Living Room | 3.2 m | 3.18 m | 3.2 m x 3.18 m |
| Main Level | Dining Room | 3.2 m | 3.18 m | 3.2 m x 3.18 m |
| Main Level | Kitchen | 6.75 m | 2.9 m | 6.75 m x 2.9 m |
| Main Level | Family Room | 11.56 m | 3.19 m | 11.56 m x 3.19 m |
Contact Us
Contact us for more information
Jodh Toor
Salesperson
7780 Woodbine Ave Unit 15
Markham, Ontario L3R 2N7
(905) 604-6595
(905) 604-6795
HTTP://www.kennectrealty.c21.ca

