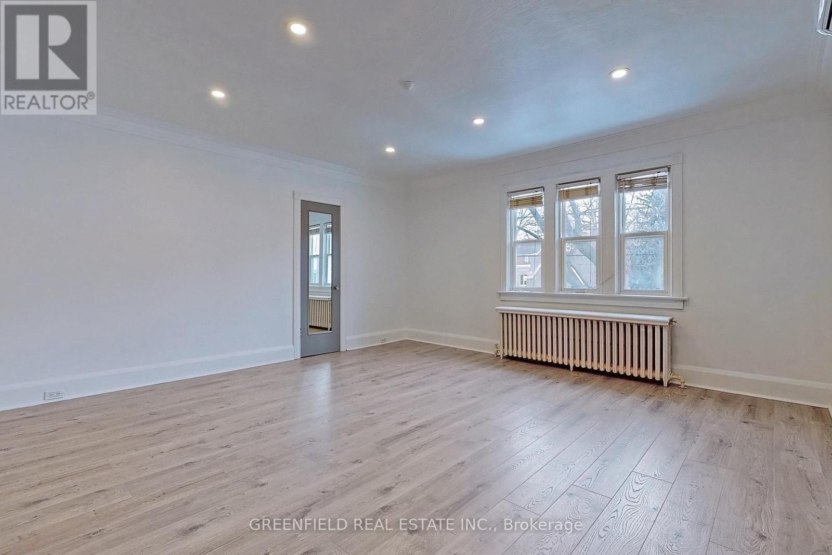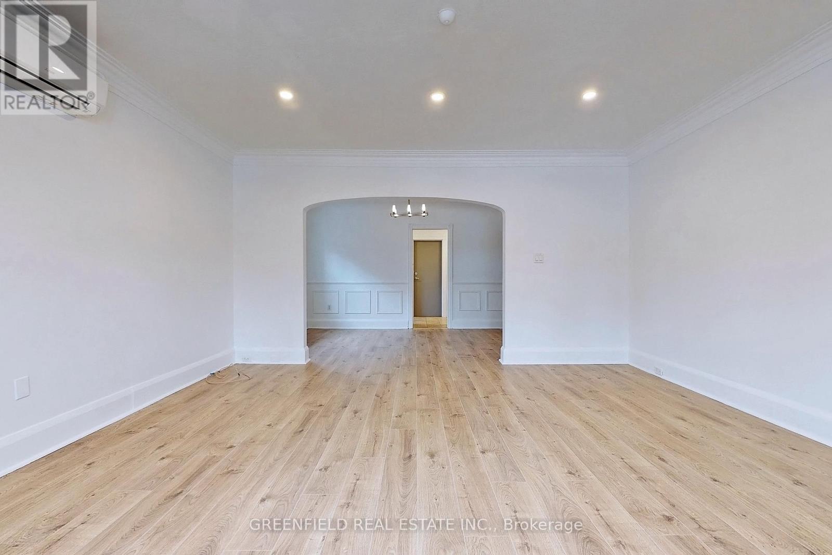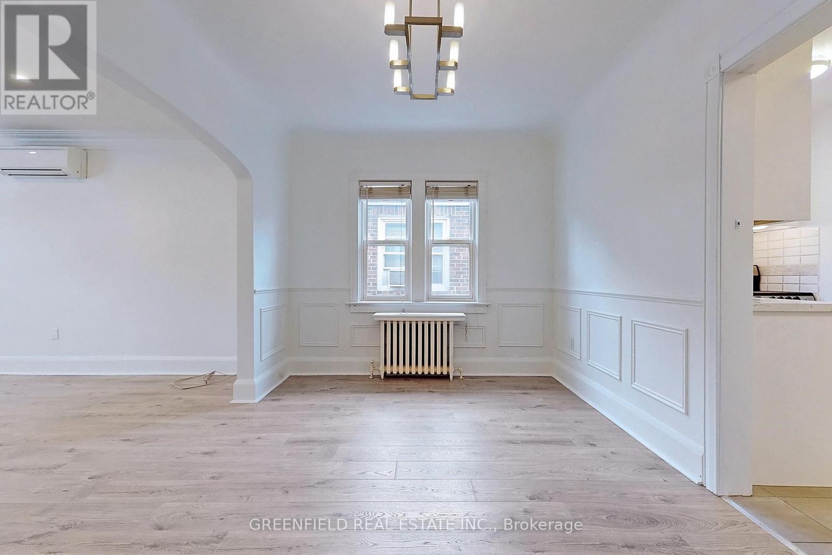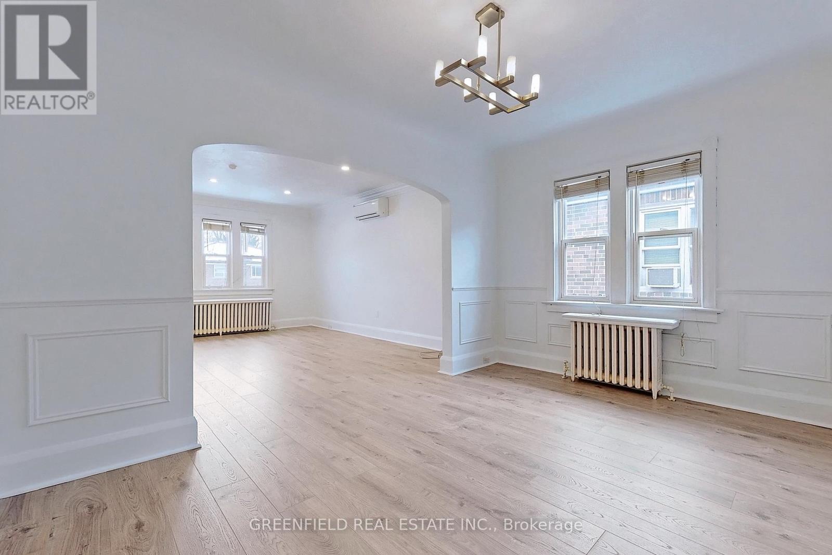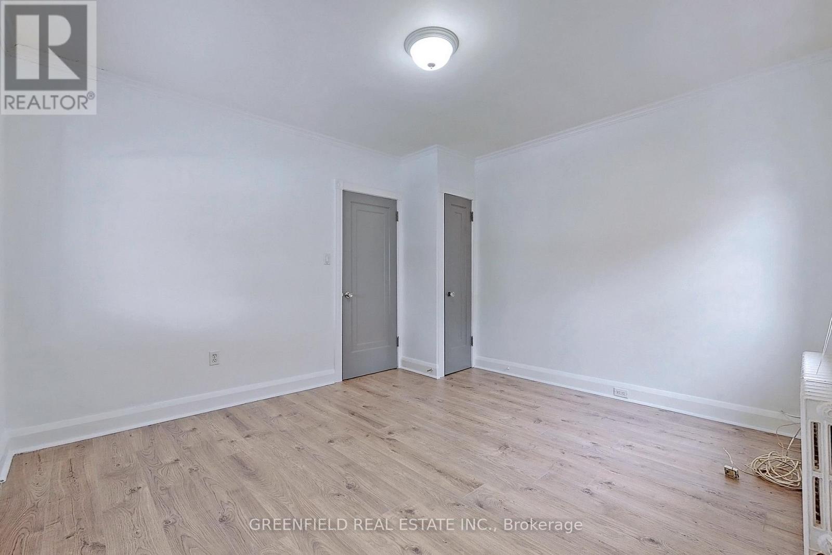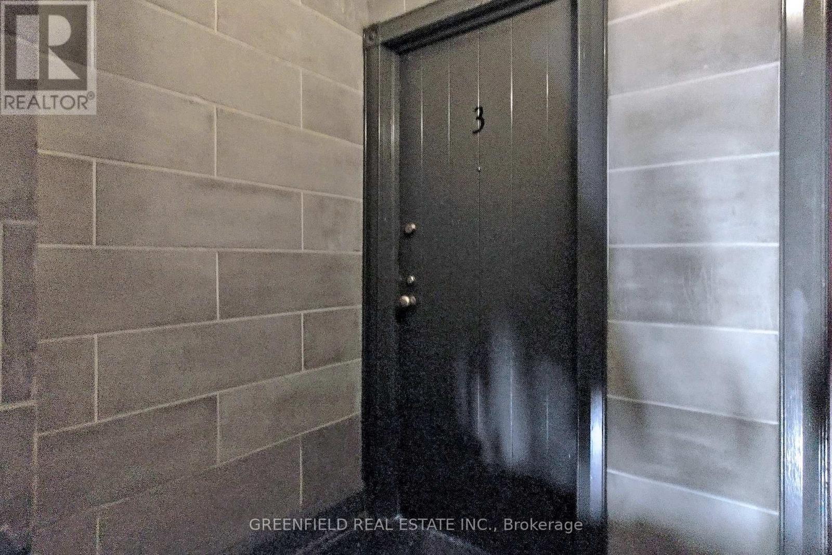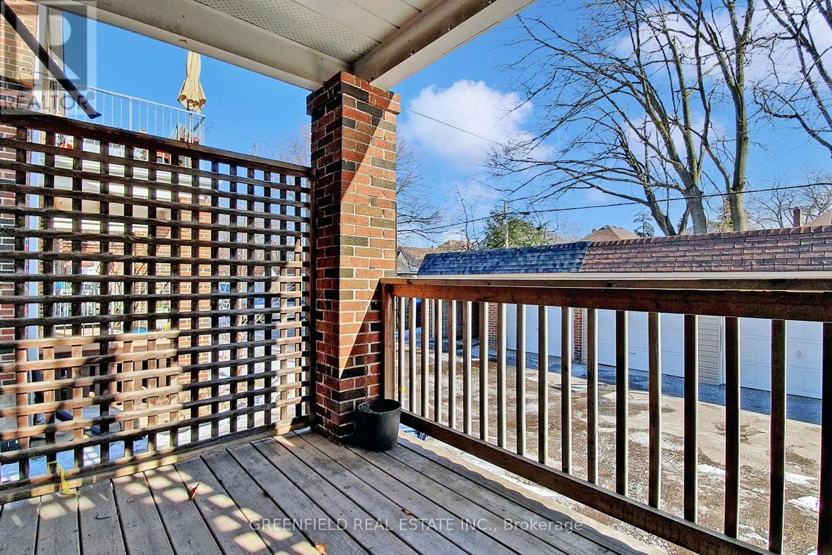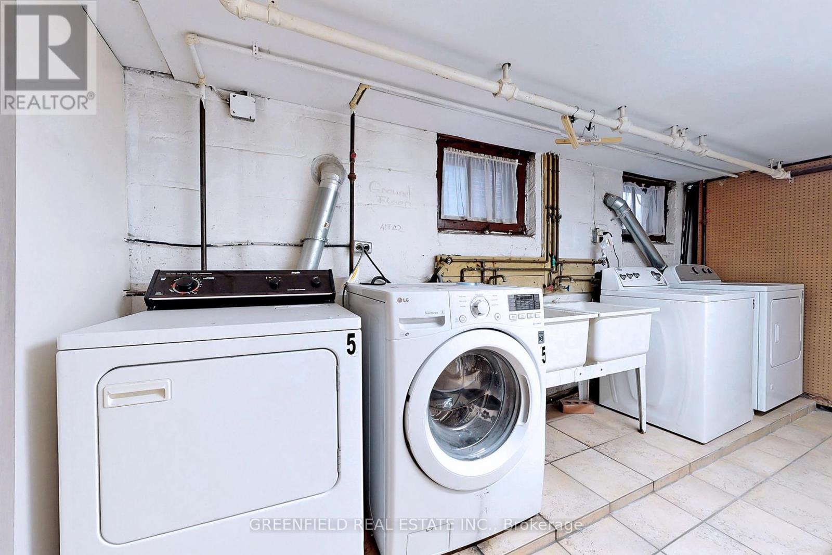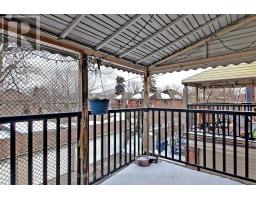Upper - 1749 Bayview Avenue Toronto, Ontario M4G 3C5
$3,195 Monthly
Stunning 2 Bedroom Apartment. In The Heart Of Leaside. High-End Laminate Floors with sound insulation! Completely Renovated Kitchen With Stainless Steele Appliance! Renovated Bathroom! Room Controlled AC and Heating. Freshly painted. 1 Parking in garage included. Private Laundry in basement. Minutes Walk To Bayview And Eglinton, Leaside Shopping Strip, Metro, And Shopping. Close To Trendy Yonge And Eglinton! You Will Love The Space! Roughly 1200 Sq. Ft. Completely Renovated. Quite Boutique Building, In An Excellent Location! TTC At Your Door Step! Shopping Within Walking Distance. Short Drive To Highway. Excellent Property Management. Fantastic Space! You Will Love It! **** EXTRAS **** SS/S Fridge, Stove, Dishwasher, And Private Laundry washer dryer in basement! 3 Temp. control AC/Heating units. 1 Parking Inside A Garage. New Flooring throughout! Nice Shared Patio In Front For Summer. Great Balcony Off of Master bedroom. (id:50886)
Property Details
| MLS® Number | C9387837 |
| Property Type | Single Family |
| Community Name | Leaside |
| AmenitiesNearBy | Public Transit, Schools, Hospital, Park, Place Of Worship |
| ParkingSpaceTotal | 1 |
Building
| BathroomTotal | 1 |
| BedroomsAboveGround | 2 |
| BedroomsTotal | 2 |
| BasementDevelopment | Finished |
| BasementType | N/a (finished) |
| CoolingType | Wall Unit |
| ExteriorFinish | Brick |
| FlooringType | Laminate |
| FoundationType | Concrete |
| HeatingFuel | Natural Gas |
| HeatingType | Hot Water Radiator Heat |
| StoriesTotal | 2 |
| SizeInterior | 1099.9909 - 1499.9875 Sqft |
| Type | Fourplex |
| UtilityWater | Municipal Water |
Parking
| Detached Garage |
Land
| Acreage | No |
| LandAmenities | Public Transit, Schools, Hospital, Park, Place Of Worship |
| Sewer | Sanitary Sewer |
| SizeIrregular | . |
| SizeTotalText | . |
Rooms
| Level | Type | Length | Width | Dimensions |
|---|---|---|---|---|
| Main Level | Living Room | 5.18 m | 4.75 m | 5.18 m x 4.75 m |
| Main Level | Dining Room | 3.76 m | 2.08 m | 3.76 m x 2.08 m |
| Main Level | Kitchen | 4.14 m | 1.93 m | 4.14 m x 1.93 m |
| Main Level | Primary Bedroom | 3.53 m | 3.85 m | 3.53 m x 3.85 m |
| Main Level | Bedroom 2 | 4.11 m | 2.64 m | 4.11 m x 2.64 m |
| Main Level | Other | 2.77 m | 1.45 m | 2.77 m x 1.45 m |
| Main Level | Bathroom | 1.6 m | 1.98 m | 1.6 m x 1.98 m |
https://www.realtor.ca/real-estate/27518254/upper-1749-bayview-avenue-toronto-leaside-leaside
Interested?
Contact us for more information
Anat Papp
Broker of Record
588 Mount Pleasant Rd Upper Flr
Toronto, Ontario M4S 2M8









