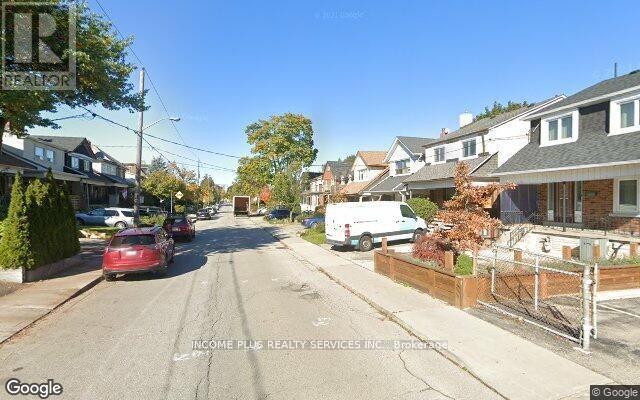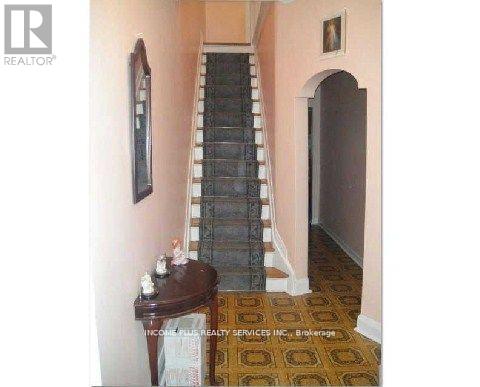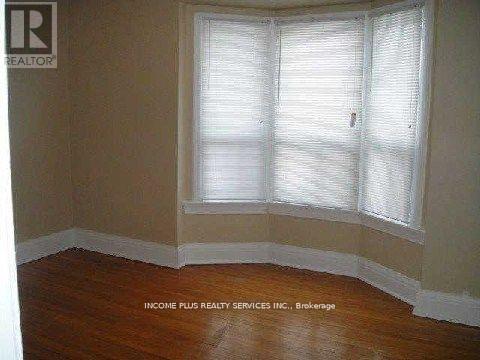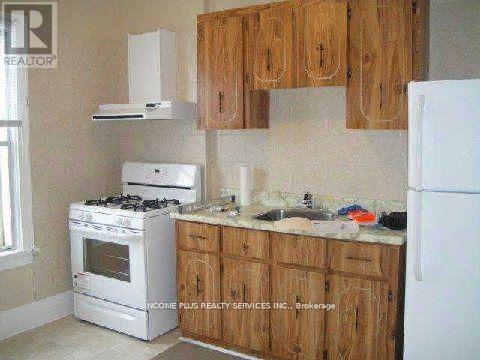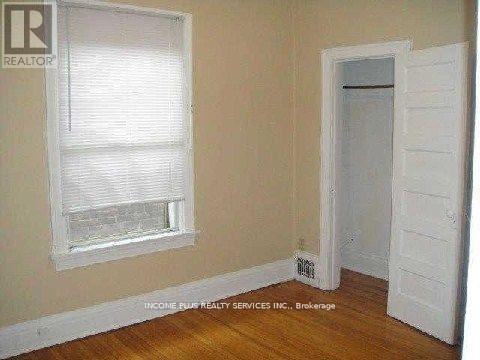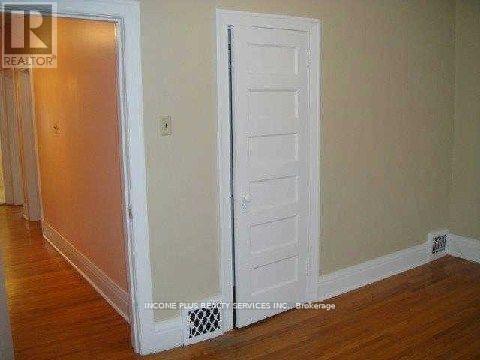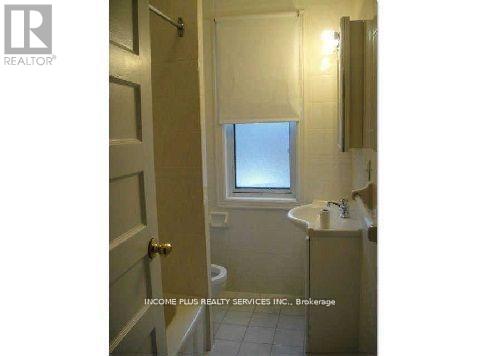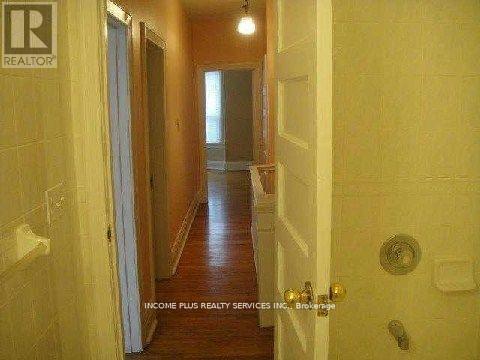Upper - 176 Westmount Avenue Toronto, Ontario M6E 3M8
1 Bedroom
1 Bathroom
700 - 1,100 ft2
Central Air Conditioning
Forced Air
$2,000 Monthly
Very clean 2nd story flat in prime St. Clair Ave, W. & Dufferin St. area. Steps to St. Clair & Dufferin. Easy Access to Public Transit. Library. Close to a variety of Shops, Schools, Churches, Medical Clinics. Restaurants. No Pets allowed. Parking is available and negotiable. (id:50886)
Property Details
| MLS® Number | C12517000 |
| Property Type | Single Family |
| Community Name | Oakwood Village |
| Amenities Near By | Public Transit, Schools |
| Parking Space Total | 1 |
Building
| Bathroom Total | 1 |
| Bedrooms Above Ground | 1 |
| Bedrooms Total | 1 |
| Appliances | Stove, Refrigerator |
| Basement Type | None |
| Construction Style Attachment | Semi-detached |
| Cooling Type | Central Air Conditioning |
| Exterior Finish | Brick |
| Flooring Type | Hardwood |
| Foundation Type | Concrete |
| Heating Fuel | Natural Gas |
| Heating Type | Forced Air |
| Stories Total | 2 |
| Size Interior | 700 - 1,100 Ft2 |
| Type | House |
| Utility Water | Municipal Water |
Parking
| No Garage |
Land
| Acreage | No |
| Land Amenities | Public Transit, Schools |
| Sewer | Sanitary Sewer |
Rooms
| Level | Type | Length | Width | Dimensions |
|---|---|---|---|---|
| Flat | Living Room | 4.7 m | 3.1 m | 4.7 m x 3.1 m |
| Flat | Kitchen | 3.44 m | 2.49 m | 3.44 m x 2.49 m |
| Flat | Primary Bedroom | 3.63 m | 2.85 m | 3.63 m x 2.85 m |
Contact Us
Contact us for more information
Giuseppe Ianni
Broker
Income Plus Realty Services Inc.
17 Didrickson Drive
Toronto, Ontario M2P 1J7
17 Didrickson Drive
Toronto, Ontario M2P 1J7
(416) 221-0411
(416) 218-9772

