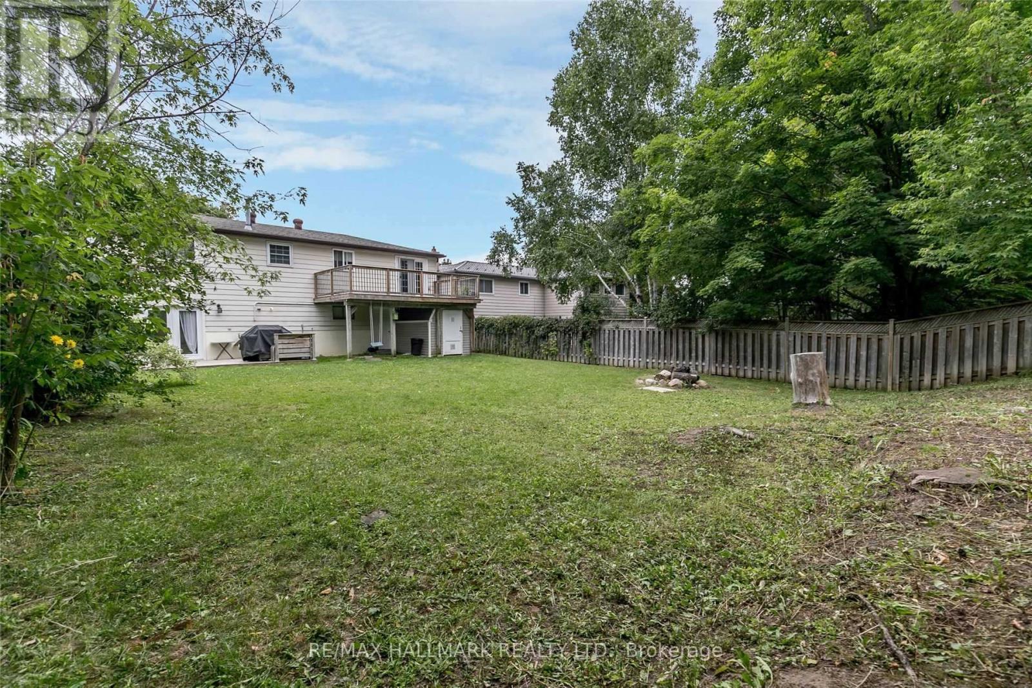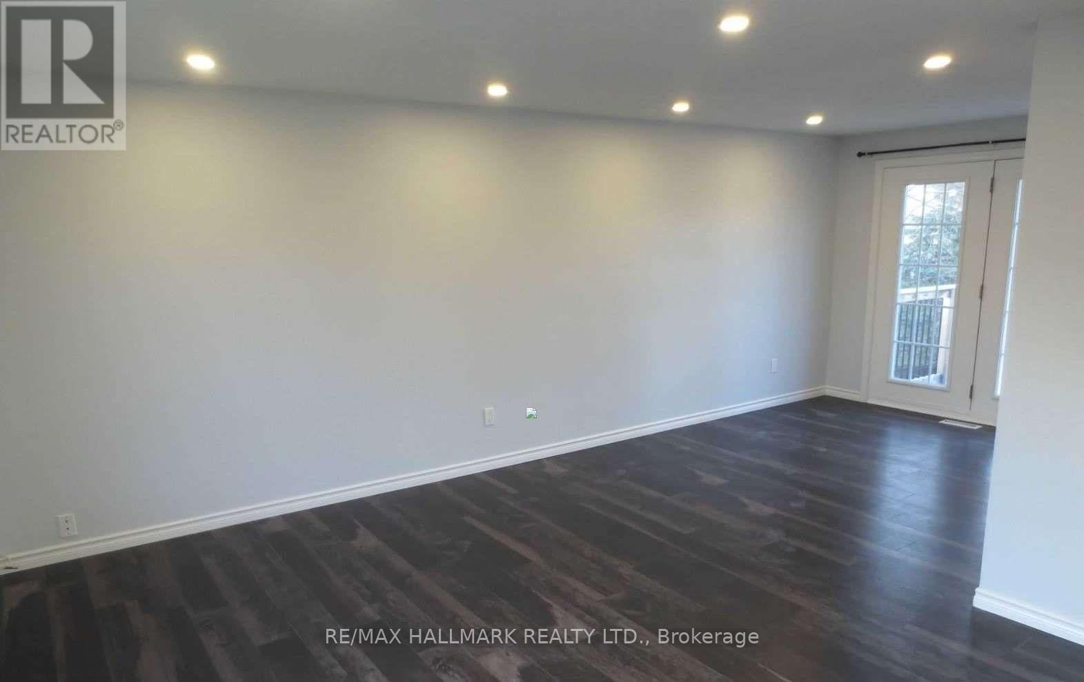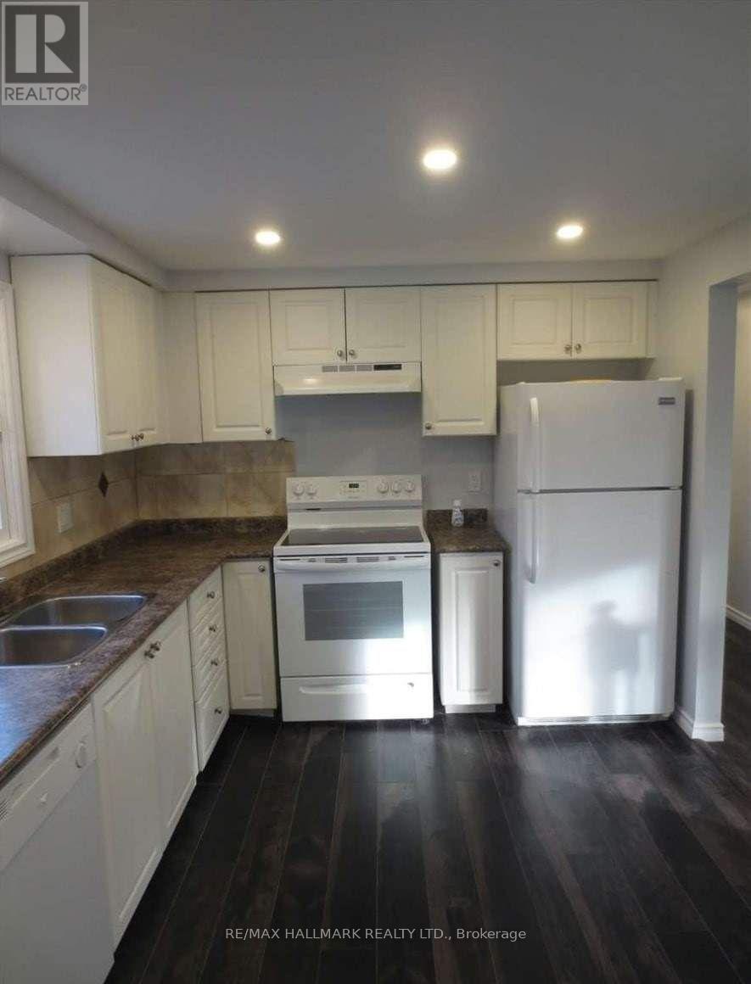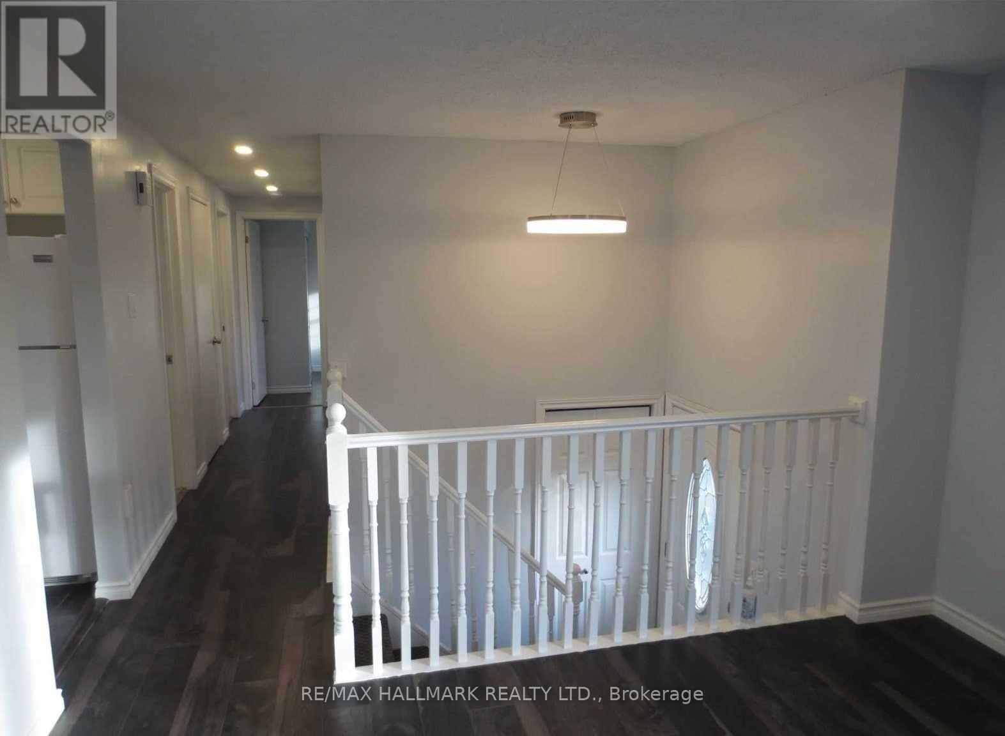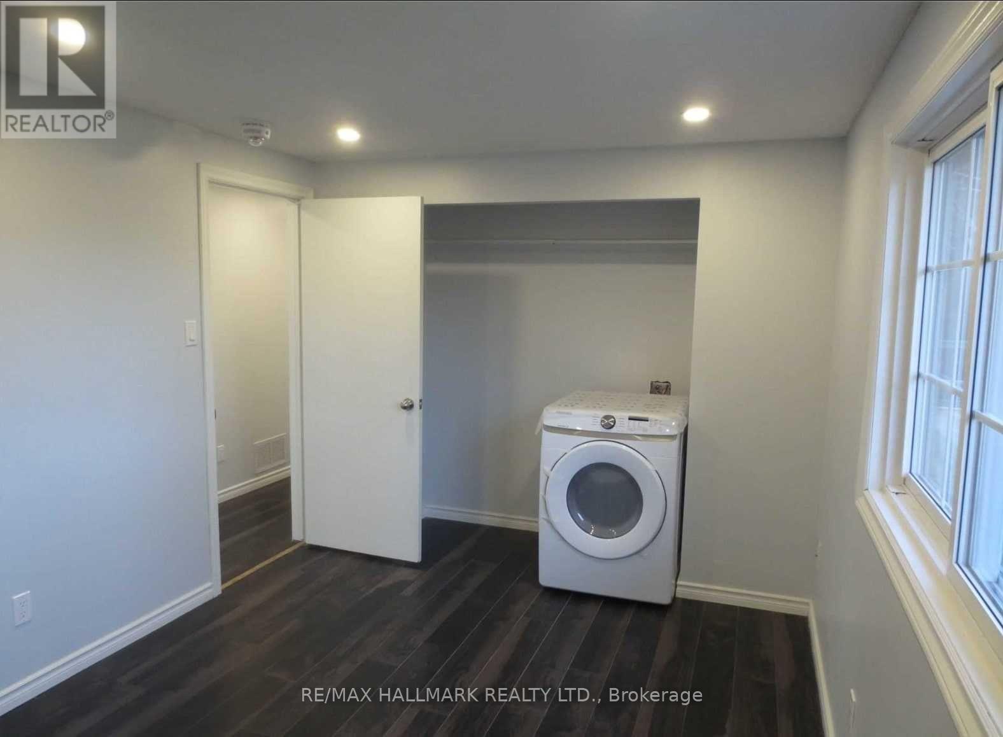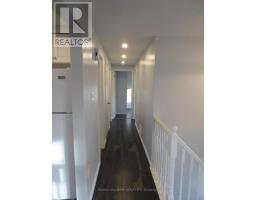Upper - 18 Chippawa Court Barrie, Ontario L4M 5N8
$2,450 Monthly
Discover Comfort and Charm in a Rarely Offered 3-Bedroom Upper Unit! Nestled on a quiet, tree-lined court in a friendly, family-oriented community, this newly updated upper unit brings together coziness and convenience in one beautiful space. Inside, bright LED pot lights and stylish fixtures create an inviting ambiance, while a spacious raised deck overlooks a large, private backyard with a fire pit ideal for gatherings. Enjoy the convenience of private ensuite laundry with a newer washer and dryer, plus a storage shed and a long driveway with no sidewalk interruptions for extra parking. Included in this easy, stress-free rental are snow removal services and most utilities* (capped), so you can enjoy seamless, worry-free living. Steps from Johnsons Beach, Barrie Yacht Club, North Shore Trail, and close to grocery stores, downtown Barrie, Georgian College, Royal Victoria Regional Health Centre, transit, and the 400. Don't miss out on this rare opportunity! **** EXTRAS **** Excellent, responsive landlords and well maintained property for worry free living. Fridge, stove, dishwasher, hood fan, private ensuite clothes washer and dryer. Parking for two cars. Huge storage shed in yard for tenants use. (id:50886)
Property Details
| MLS® Number | S10420490 |
| Property Type | Single Family |
| Community Name | North Shore |
| Features | Carpet Free |
| ParkingSpaceTotal | 2 |
| Structure | Deck |
Building
| BathroomTotal | 1 |
| BedroomsAboveGround | 3 |
| BedroomsTotal | 3 |
| ArchitecturalStyle | Raised Bungalow |
| ConstructionStyleAttachment | Detached |
| CoolingType | Central Air Conditioning |
| ExteriorFinish | Brick |
| FoundationType | Concrete, Block, Poured Concrete |
| HeatingFuel | Natural Gas |
| HeatingType | Forced Air |
| StoriesTotal | 1 |
| Type | House |
| UtilityWater | Municipal Water |
Land
| Acreage | No |
| Sewer | Sanitary Sewer |
| SizeDepth | 130 Ft |
| SizeFrontage | 54 Ft ,11 In |
| SizeIrregular | 54.99 X 130 Ft |
| SizeTotalText | 54.99 X 130 Ft |
Rooms
| Level | Type | Length | Width | Dimensions |
|---|---|---|---|---|
| Main Level | Living Room | 4.67 m | 3.43 m | 4.67 m x 3.43 m |
| Main Level | Dining Room | 3.02 m | 2.72 m | 3.02 m x 2.72 m |
| Main Level | Kitchen | 3.35 m | 2.69 m | 3.35 m x 2.69 m |
| Main Level | Primary Bedroom | 4.01 m | 2.84 m | 4.01 m x 2.84 m |
| Main Level | Bedroom 2 | 2.72 m | 2.59 m | 2.72 m x 2.59 m |
| Main Level | Bedroom 3 | 2.92 m | 2.49 m | 2.92 m x 2.49 m |
https://www.realtor.ca/real-estate/27642174/upper-18-chippawa-court-barrie-north-shore-north-shore
Interested?
Contact us for more information
Shad Azar
Broker
785 Queen St East
Toronto, Ontario M4M 1H5




