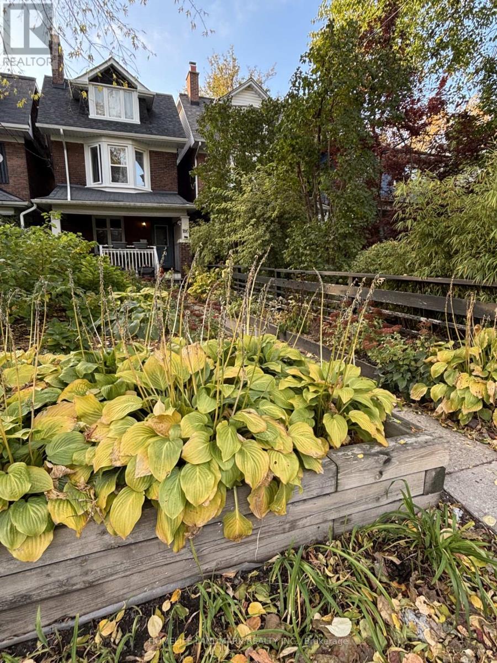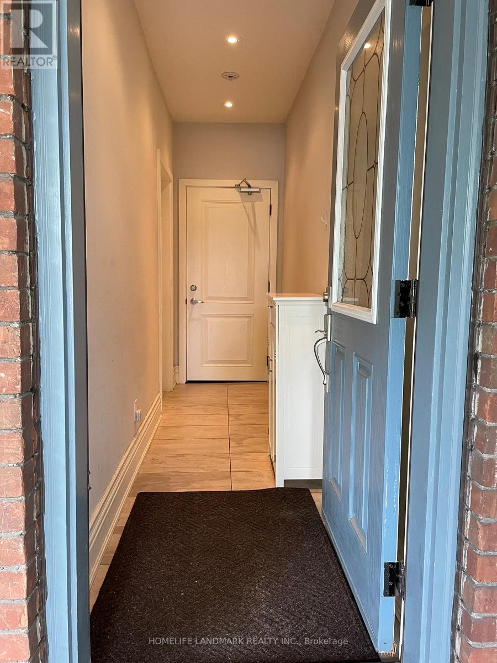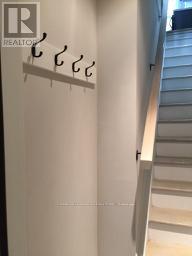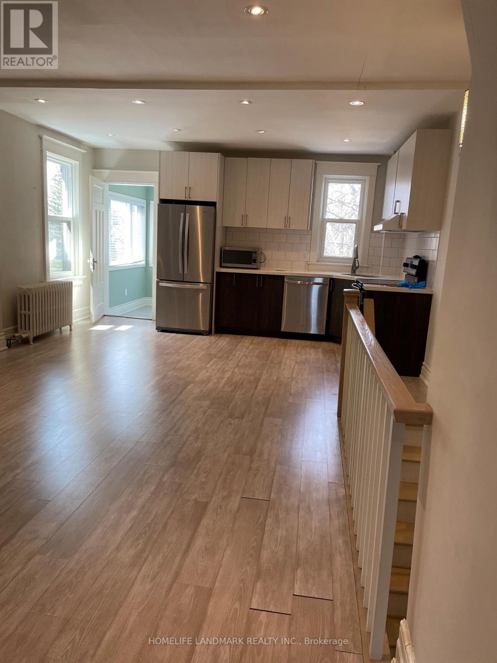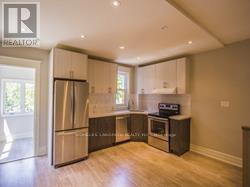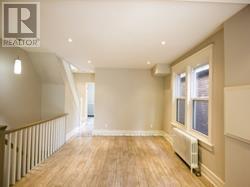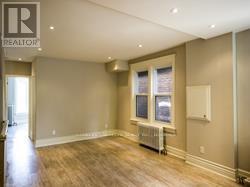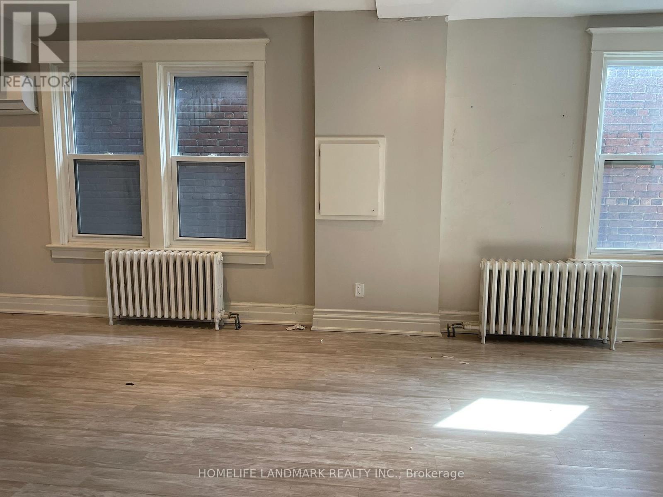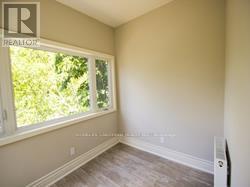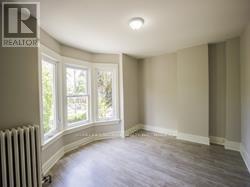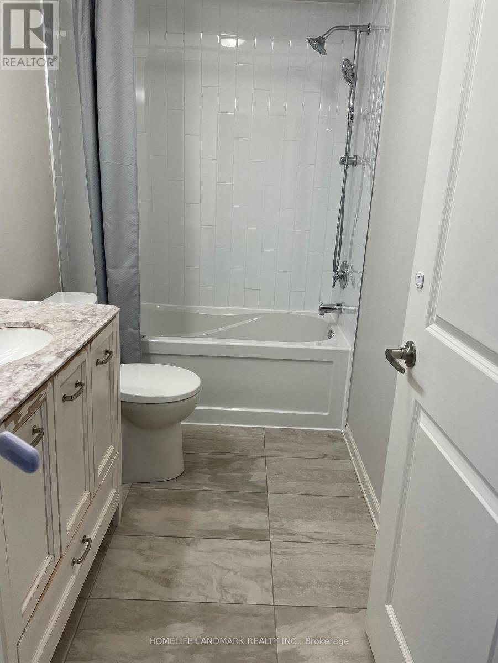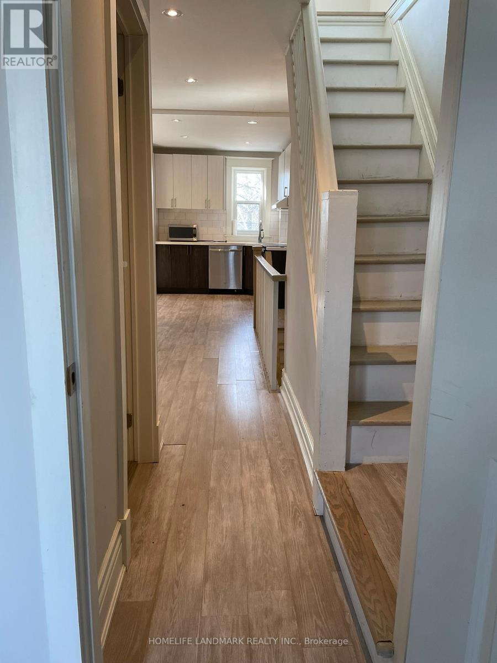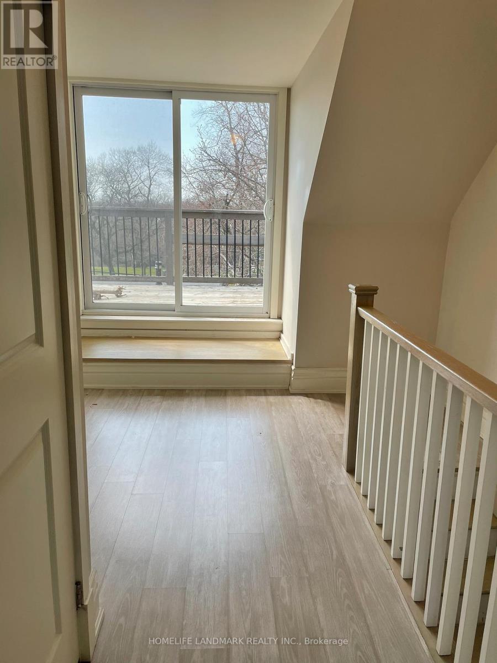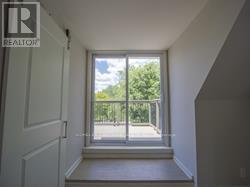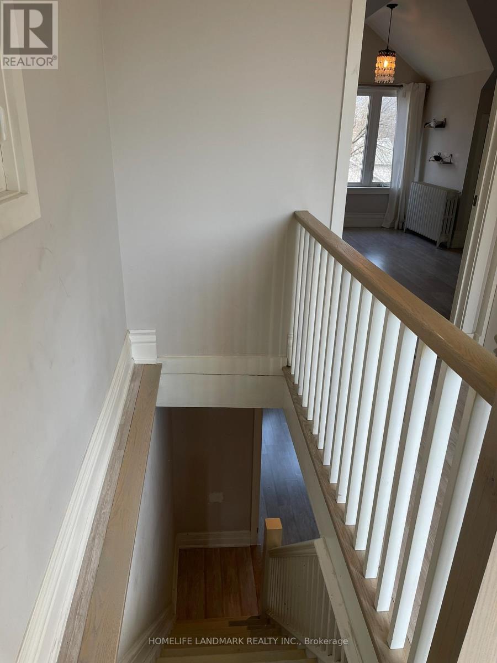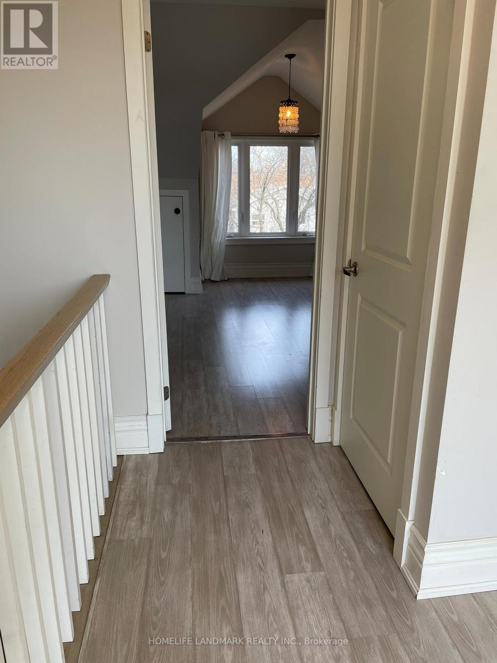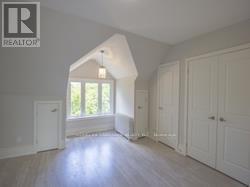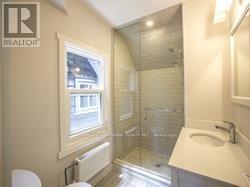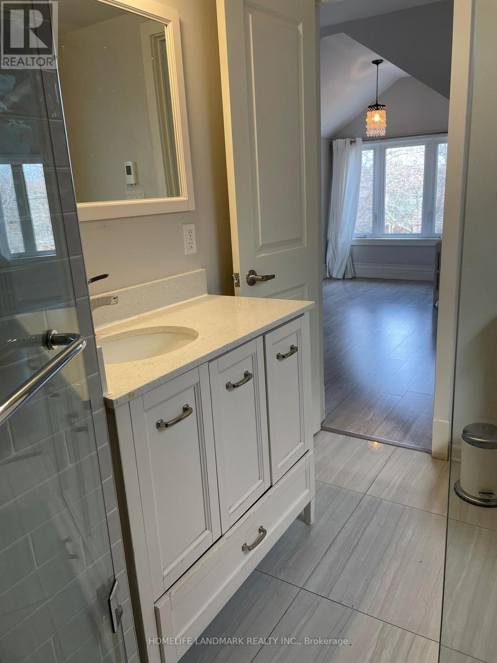# Upper - 186 Kingston Road Toronto, Ontario M4L 1S7
2 Bedroom
2 Bathroom
1,100 - 1,500 ft2
Wall Unit
Radiant Heat
$3,200 Monthly
Steps To The Beaches, Boardwalk, Parks, Shops, Restaurants, Cafes and TTC. Spacious Upper Level 2 + 1 Bedroom Renovated Apartment With Upgraded Bathrooms. Walk-Out Roof Top Deck, Laminate Thru-Out. Must See Units For Families. Photos Were Taken Before Current Tenants Moved in. (id:50886)
Property Details
| MLS® Number | E12505936 |
| Property Type | Multi-family |
| Community Name | Woodbine Corridor |
| Features | Carpet Free |
| Parking Space Total | 1 |
Building
| Bathroom Total | 2 |
| Bedrooms Above Ground | 2 |
| Bedrooms Total | 2 |
| Appliances | Dishwasher, Dryer, Stove, Washer, Refrigerator |
| Basement Type | None |
| Cooling Type | Wall Unit |
| Exterior Finish | Brick |
| Heating Fuel | Natural Gas |
| Heating Type | Radiant Heat |
| Stories Total | 3 |
| Size Interior | 1,100 - 1,500 Ft2 |
| Type | Triplex |
| Utility Water | Municipal Water |
Parking
| No Garage |
Land
| Acreage | No |
| Sewer | Sanitary Sewer |
| Size Depth | 150 Ft |
| Size Frontage | 20 Ft |
| Size Irregular | 20 X 150 Ft |
| Size Total Text | 20 X 150 Ft |
Contact Us
Contact us for more information
Diana Li
Salesperson
Homelife Landmark Realty Inc.
7240 Woodbine Ave Unit 103
Markham, Ontario L3R 1A4
7240 Woodbine Ave Unit 103
Markham, Ontario L3R 1A4
(905) 305-1600
(905) 305-1609
www.homelifelandmark.com/

