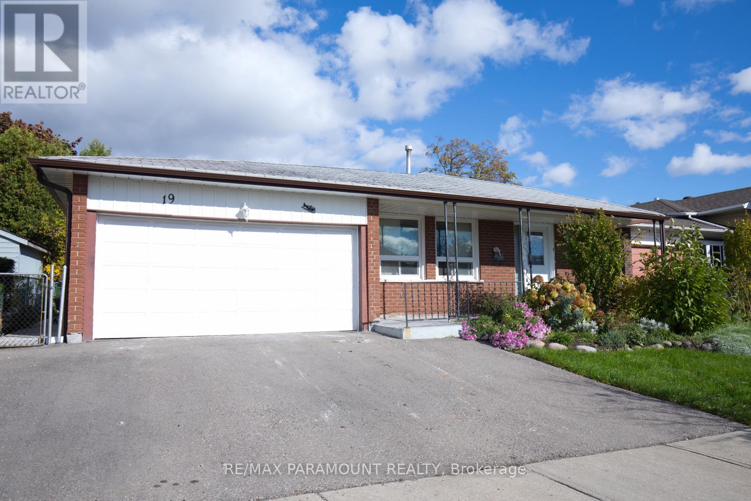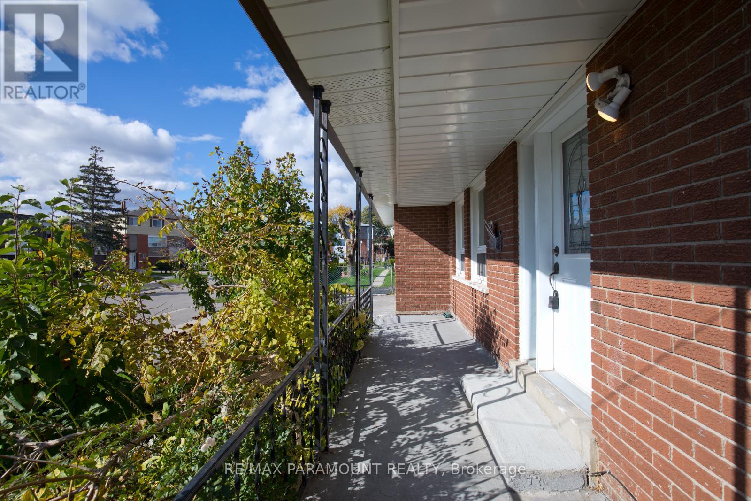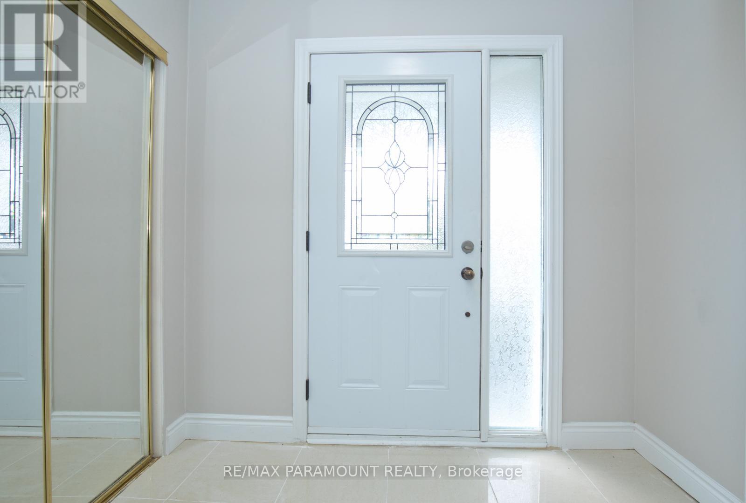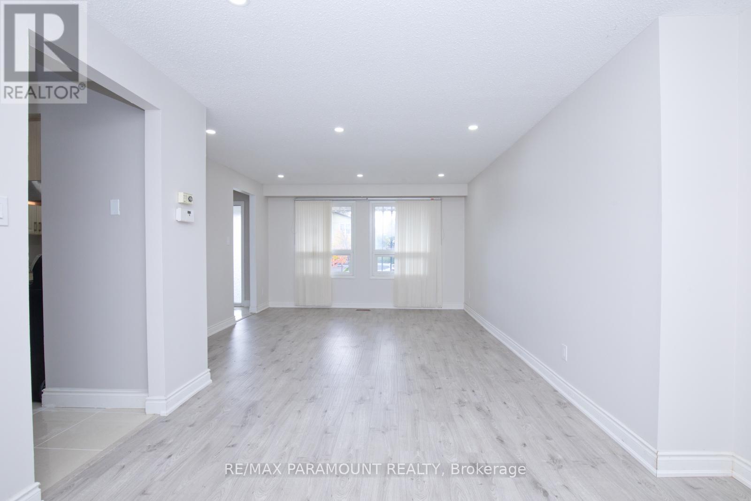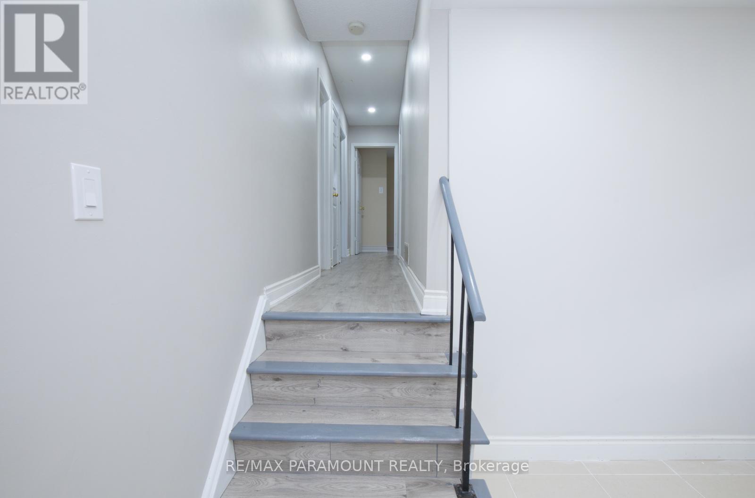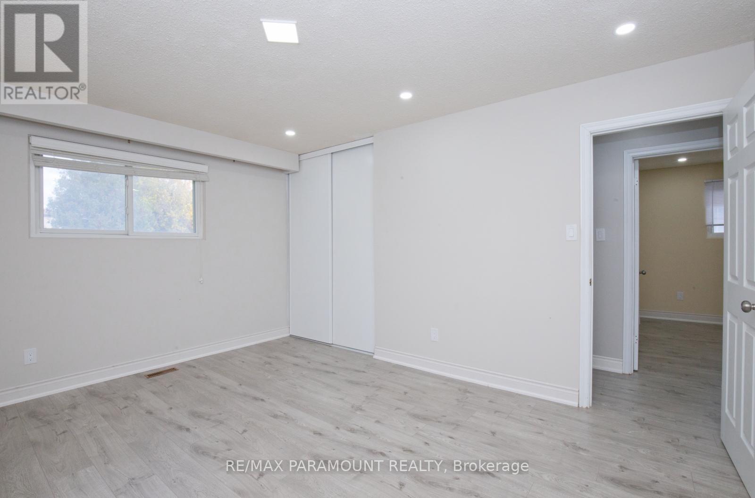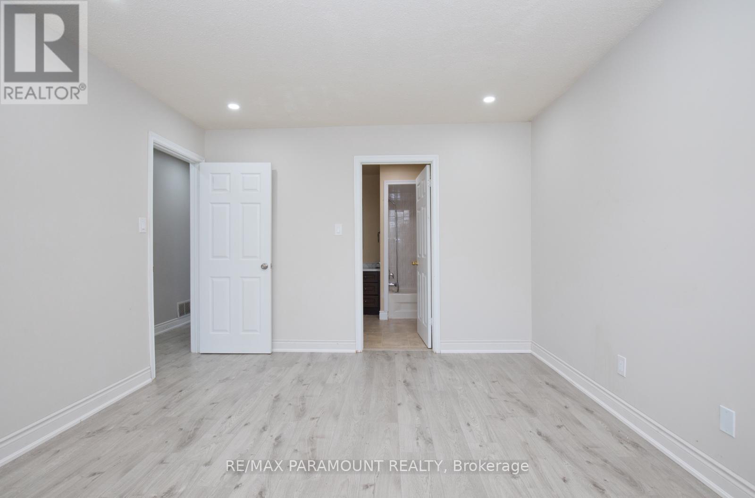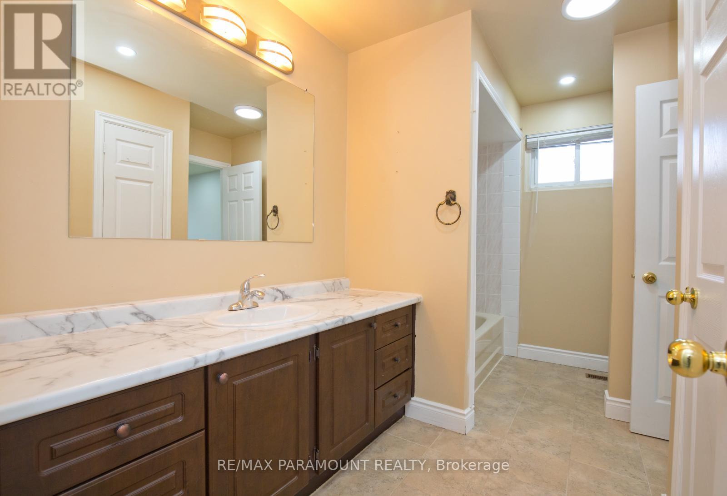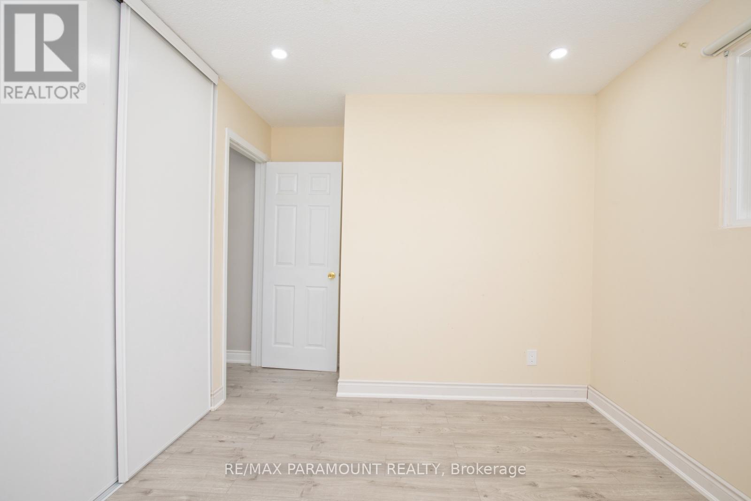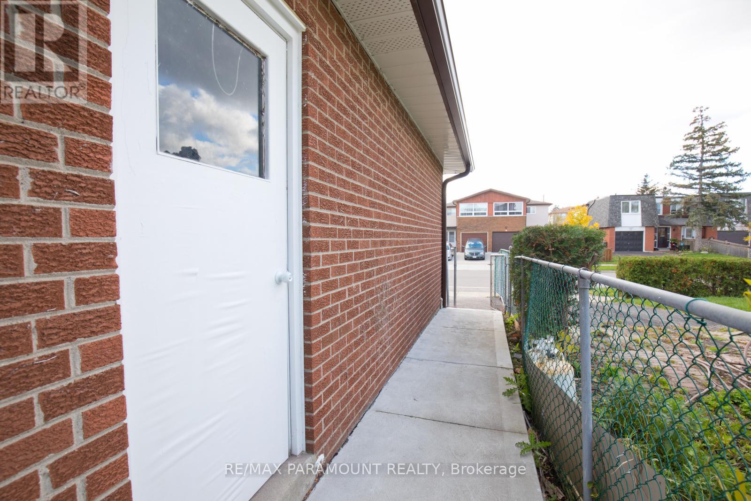Upper - 19 Horne Drive Brampton, Ontario L6V 2V1
3 Bedroom
1 Bathroom
1,100 - 1,500 ft2
Central Air Conditioning
Forced Air
$2,800 Monthly
Main Floor House (Basement not included), 3 Bedrooms, Huge Living Dining Room, Large Kitchen, 1 Full Washroom, Independent Laundry, Laminate floors, 2 Parking spots One in Garage and One on Driveway. Tenant to pay 70% of utility bills (id:50886)
Property Details
| MLS® Number | W12156253 |
| Property Type | Single Family |
| Community Name | Brampton North |
| Parking Space Total | 2 |
Building
| Bathroom Total | 1 |
| Bedrooms Above Ground | 3 |
| Bedrooms Total | 3 |
| Construction Style Attachment | Detached |
| Construction Style Split Level | Backsplit |
| Cooling Type | Central Air Conditioning |
| Exterior Finish | Brick, Aluminum Siding |
| Flooring Type | Laminate, Ceramic |
| Foundation Type | Concrete |
| Heating Fuel | Natural Gas |
| Heating Type | Forced Air |
| Size Interior | 1,100 - 1,500 Ft2 |
| Type | House |
| Utility Water | Municipal Water |
Parking
| Attached Garage | |
| Garage |
Land
| Acreage | No |
| Sewer | Sanitary Sewer |
Rooms
| Level | Type | Length | Width | Dimensions |
|---|---|---|---|---|
| Main Level | Living Room | 7.53 m | 4.3 m | 7.53 m x 4.3 m |
| Main Level | Dining Room | 7.53 m | 4.3 m | 7.53 m x 4.3 m |
| Main Level | Kitchen | 5.27 m | 3.96 m | 5.27 m x 3.96 m |
| Upper Level | Primary Bedroom | 4.45 m | 3.54 m | 4.45 m x 3.54 m |
| Upper Level | Bedroom 2 | 3.99 m | 2.83 m | 3.99 m x 2.83 m |
| Upper Level | Bedroom 3 | 2.77 m | 2.47 m | 2.77 m x 2.47 m |
Contact Us
Contact us for more information
Daljit Gulati
Broker
www.mydreamhomefinder.ca/
www.facebook.com/profile.php?id=100063641497230
RE/MAX Paramount Realty
7420b Bramalea Rd
Mississauga, Ontario L5S 1W9
7420b Bramalea Rd
Mississauga, Ontario L5S 1W9
(905) 673-1212
(905) 673-3415
www.remaxparamount.com/


