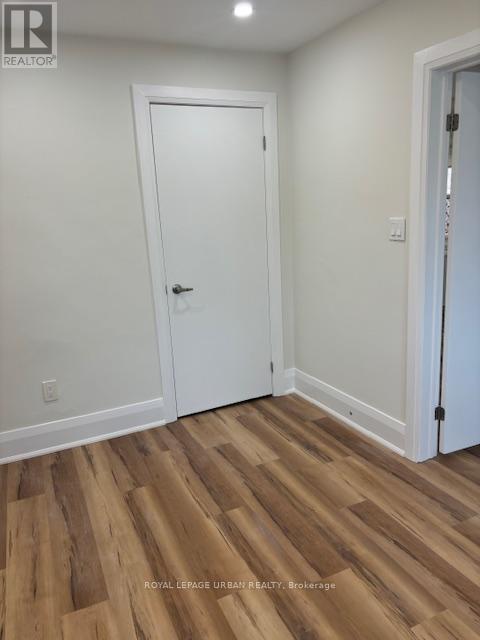Upper - 19 North Woodrow Boulevard Toronto, Ontario M1K 1W2
2 Bedroom
1 Bathroom
Bungalow
Radiant Heat
$2,200 Monthly
Spectacular Brand New 2 Bedroom With Family Room. High Gloss Kitchen Quartz Counters And Stainless Steel Appliances. Open Concept With All New Laminate Flooring Throughout. Beautiful Family Room With Double Doors Leading To Private Fenced Yard. In-Suite Laundry. Air Conditioning. Drive Way For Parking. Available April 1, 2025. (id:50886)
Property Details
| MLS® Number | E12042611 |
| Property Type | Single Family |
| Community Name | Clairlea-Birchmount |
| Features | Carpet Free |
| Parking Space Total | 1 |
Building
| Bathroom Total | 1 |
| Bedrooms Above Ground | 2 |
| Bedrooms Total | 2 |
| Appliances | Dishwasher, Dryer, Stove, Washer, Refrigerator |
| Architectural Style | Bungalow |
| Basement Features | Apartment In Basement |
| Basement Type | N/a |
| Construction Style Attachment | Detached |
| Exterior Finish | Aluminum Siding |
| Flooring Type | Laminate |
| Foundation Type | Concrete |
| Heating Fuel | Natural Gas |
| Heating Type | Radiant Heat |
| Stories Total | 1 |
| Type | House |
| Utility Water | Municipal Water |
Land
| Acreage | No |
| Sewer | Sanitary Sewer |
Rooms
| Level | Type | Length | Width | Dimensions |
|---|---|---|---|---|
| Upper Level | Living Room | Measurements not available | ||
| Upper Level | Dining Room | Measurements not available | ||
| Upper Level | Kitchen | Measurements not available | ||
| Upper Level | Family Room | Measurements not available | ||
| Upper Level | Primary Bedroom | Measurements not available | ||
| Upper Level | Bedroom 2 | Measurements not available |
Contact Us
Contact us for more information
Tom Mintsopoulos
Salesperson
Royal LePage Urban Realty
840 Pape Avenue
Toronto, Ontario M4K 3T6
840 Pape Avenue
Toronto, Ontario M4K 3T6
(416) 461-9900
(416) 461-9270





























