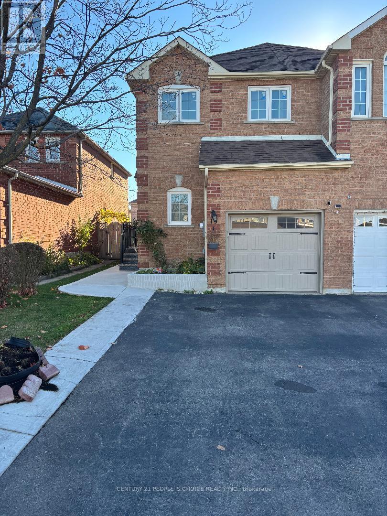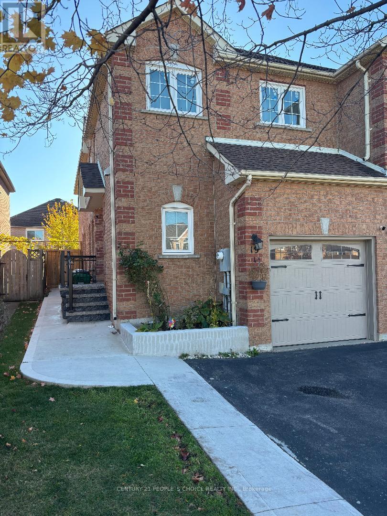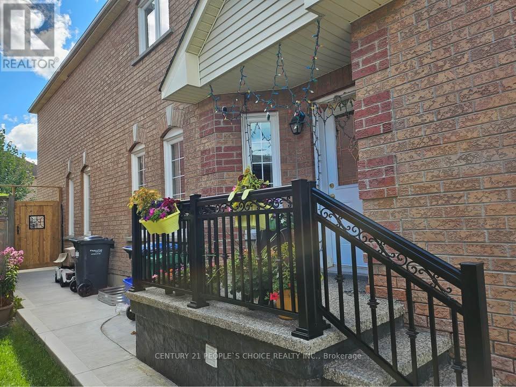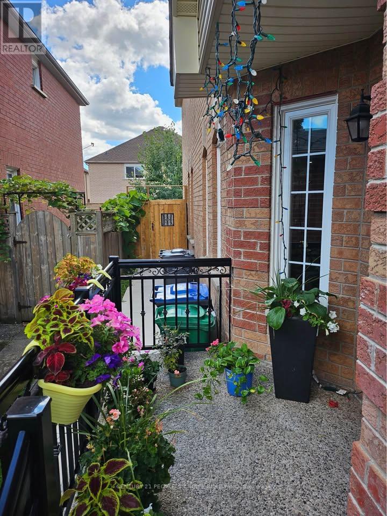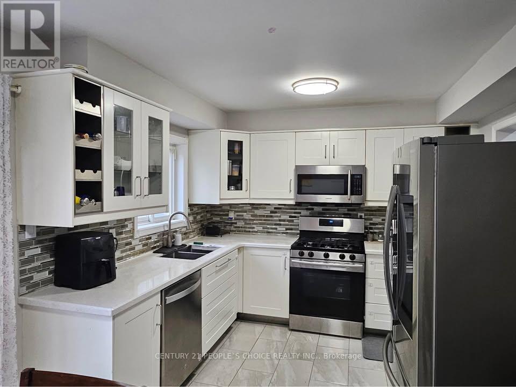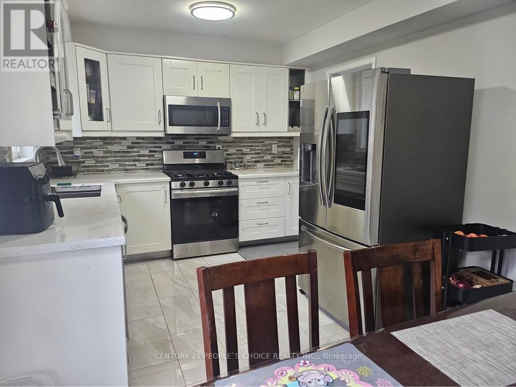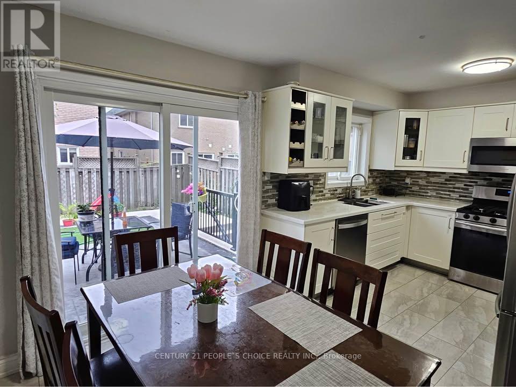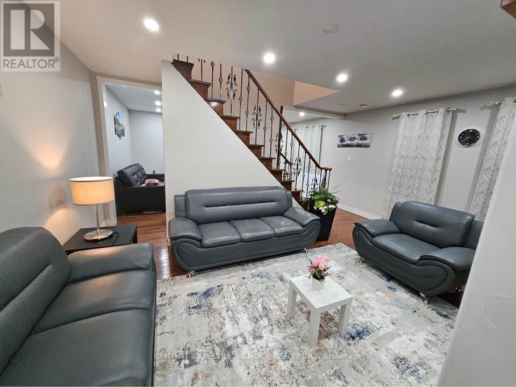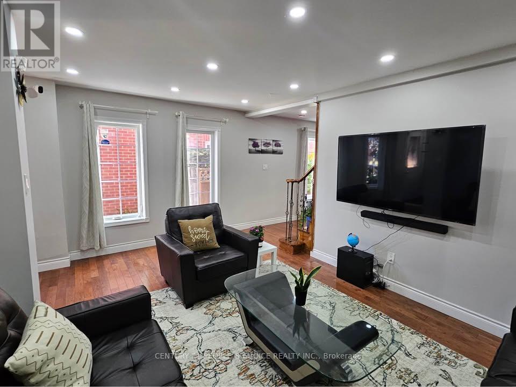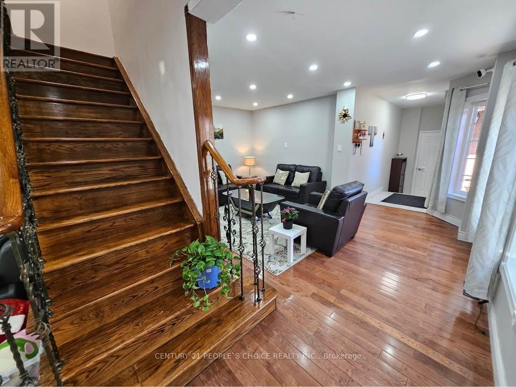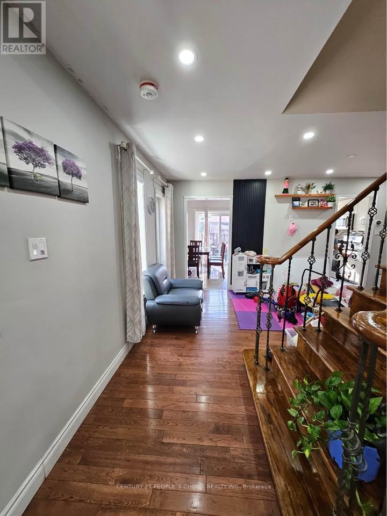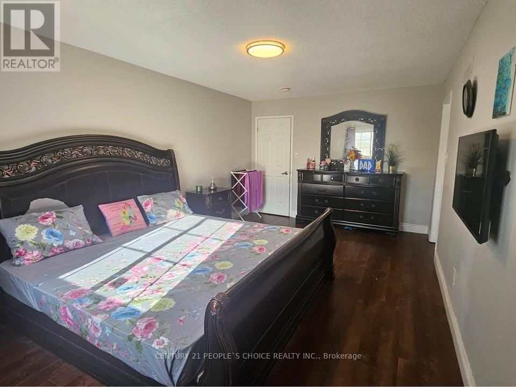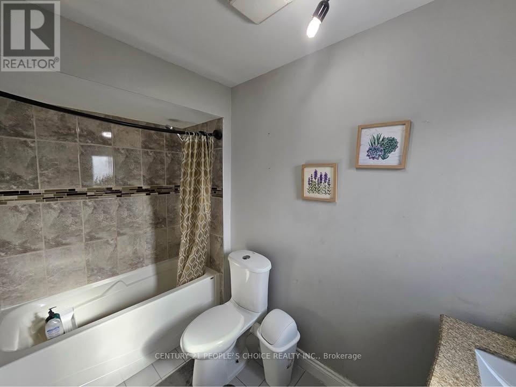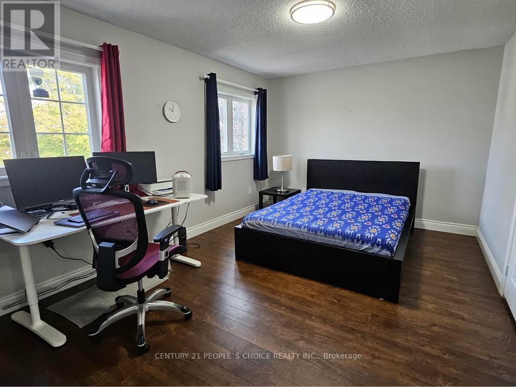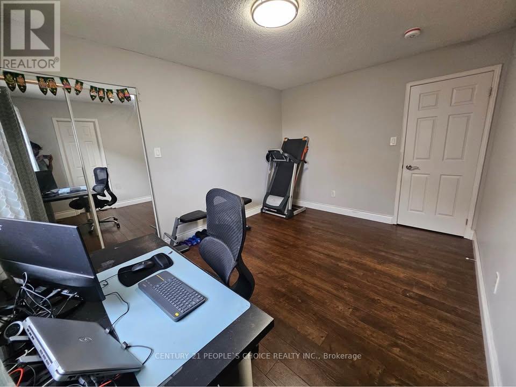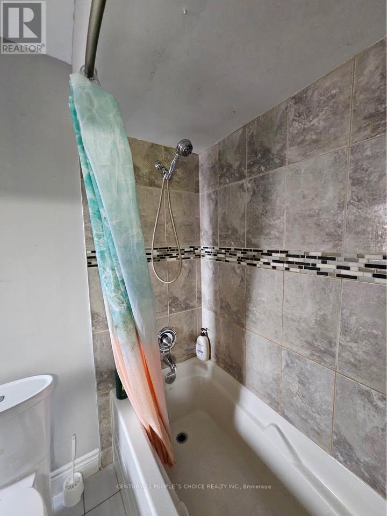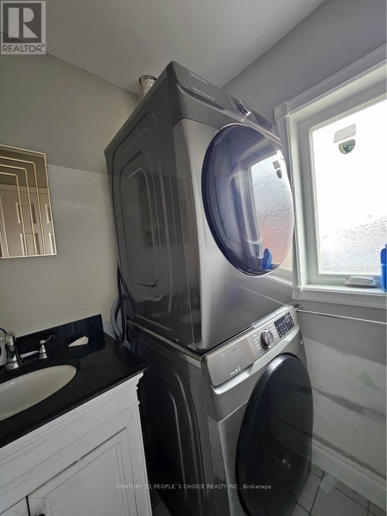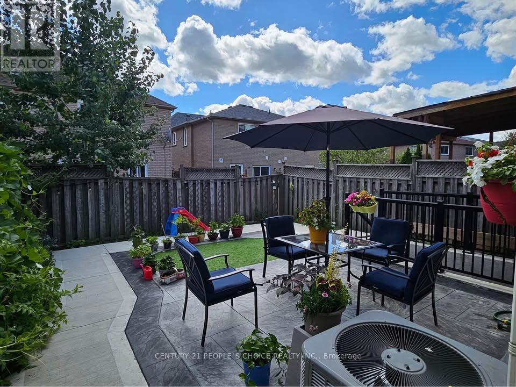Upper - 19 Piane Avenue Brampton, Ontario L6Y 4Y7
$2,900 Monthly
Upgraded, Beautiful, very Clean, 3 bedrooms and 3 bathrooms, offering comfort and functionality for modern living , Seprate family & Living room with Hardwood Floor ,Modern Upgraded kitchen with Quartz countertop , Back-splash & Stainless steels upgraded appliances.Master with Upgraded 4PC Ensuite & W/I Closet, The open-concept layout flows seamlessly, creating an inviting atmosphere for both relaxation and entertaining. Step outside to discover the true highlight of this property a beautiful, Stemp concrete backyard. This serene outdoor space is an entertainer's dream, perfect for summer barbecues. 3 car parking available, No carpet in the house . (id:50886)
Property Details
| MLS® Number | W12504288 |
| Property Type | Single Family |
| Community Name | Fletcher's West |
| Equipment Type | Water Heater |
| Parking Space Total | 4 |
| Rental Equipment Type | Water Heater |
Building
| Bathroom Total | 3 |
| Bedrooms Above Ground | 3 |
| Bedrooms Total | 3 |
| Appliances | Water Heater, Dryer, Stove, Washer, Refrigerator |
| Basement Development | Finished |
| Basement Type | N/a (finished) |
| Construction Style Attachment | Semi-detached |
| Cooling Type | Central Air Conditioning |
| Exterior Finish | Brick |
| Fireplace Present | Yes |
| Foundation Type | Block |
| Half Bath Total | 1 |
| Heating Fuel | Electric, Natural Gas |
| Heating Type | Heat Pump, Not Known |
| Stories Total | 2 |
| Size Interior | 1,500 - 2,000 Ft2 |
| Type | House |
| Utility Water | Municipal Water |
Parking
| Garage |
Land
| Acreage | No |
Rooms
| Level | Type | Length | Width | Dimensions |
|---|---|---|---|---|
| Second Level | Bedroom | 5.61 m | 3.49 m | 5.61 m x 3.49 m |
| Second Level | Bedroom 2 | 5 m | 3.39 m | 5 m x 3.39 m |
| Second Level | Bedroom 3 | 5 m | 2.42 m | 5 m x 2.42 m |
| Main Level | Living Room | 5.2 m | 3.6 m | 5.2 m x 3.6 m |
| Main Level | Dining Room | 5.2 m | 2.42 m | 5.2 m x 2.42 m |
| Main Level | Kitchen | 5.3 m | 2.42 m | 5.3 m x 2.42 m |
Contact Us
Contact us for more information
Jaswinder Dayal
Broker
(416) 845-6683
jaswinderdayal.com/
linkedin.com/in/jaswinder-dayal-902a80158
1780 Albion Road Unit 2 & 3
Toronto, Ontario M9V 1C1
(416) 742-8000
(416) 742-8001

