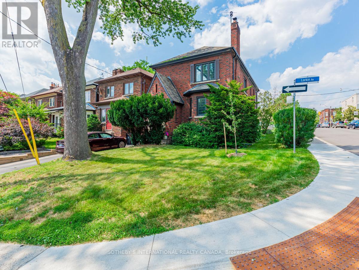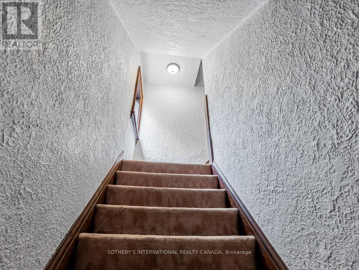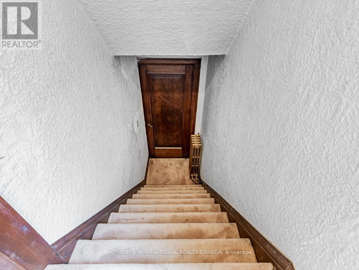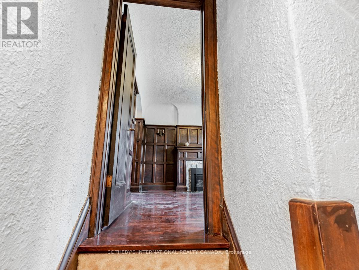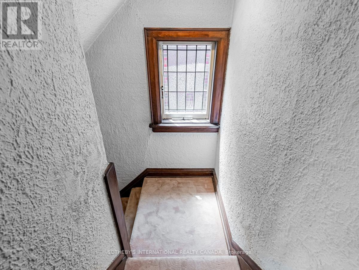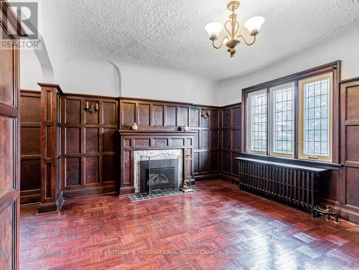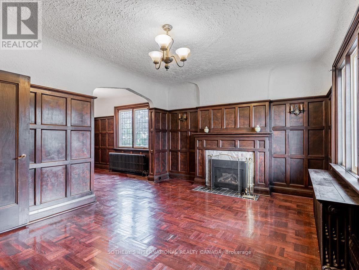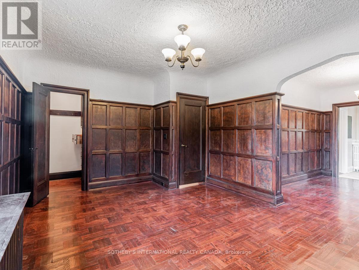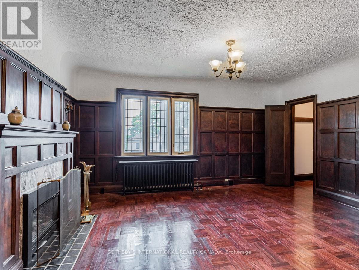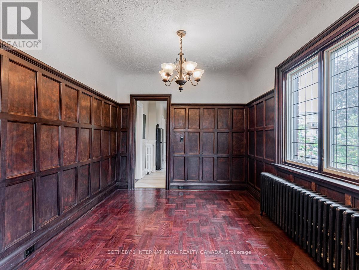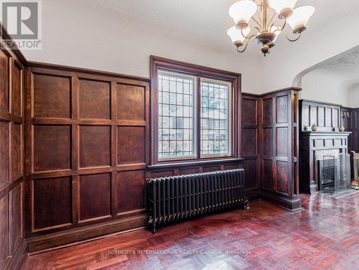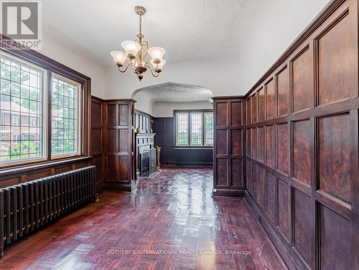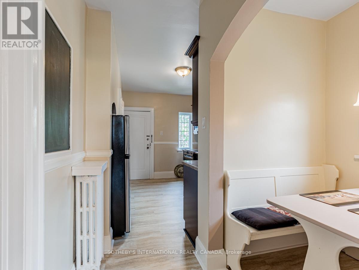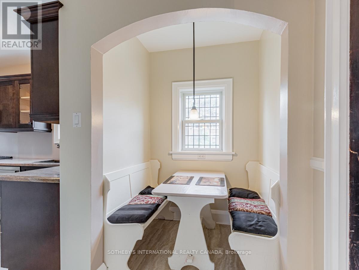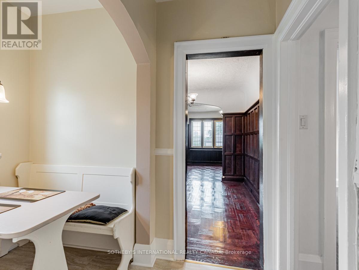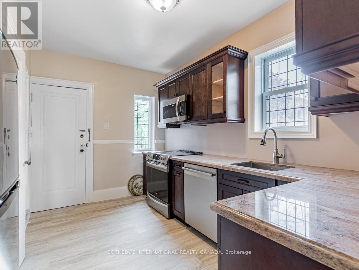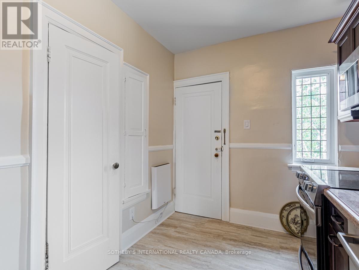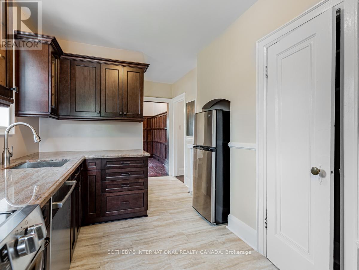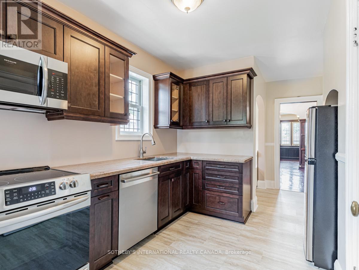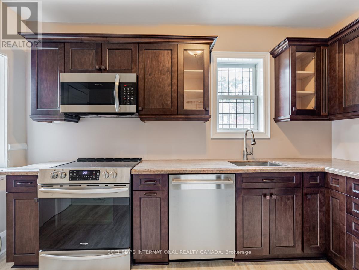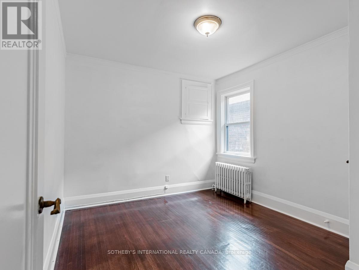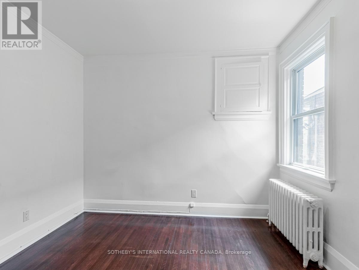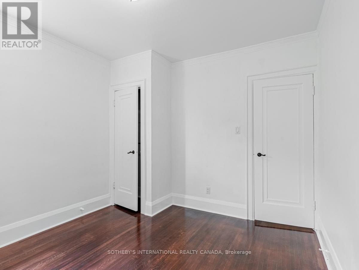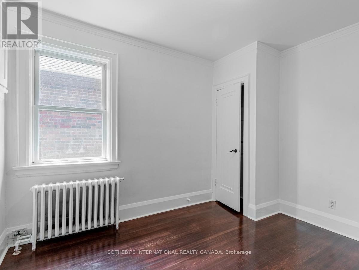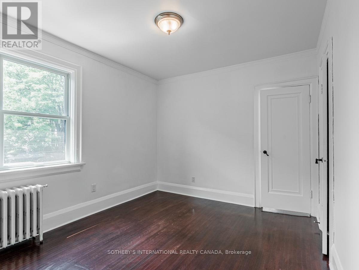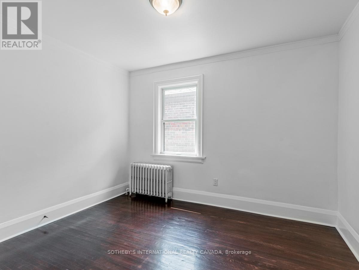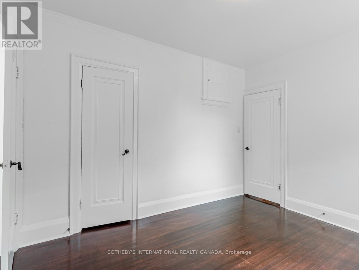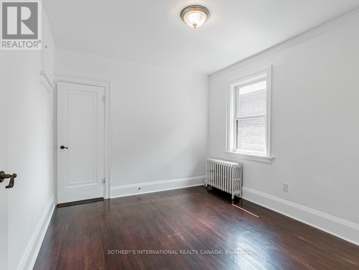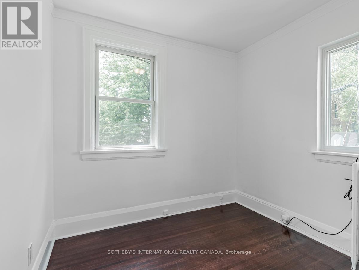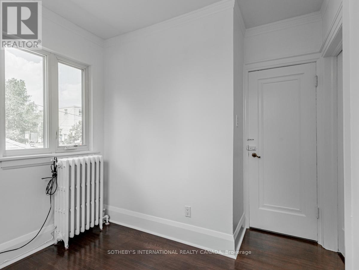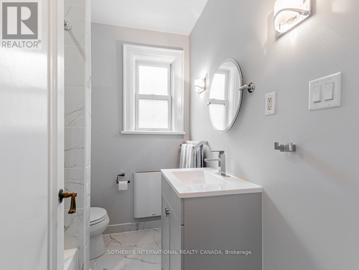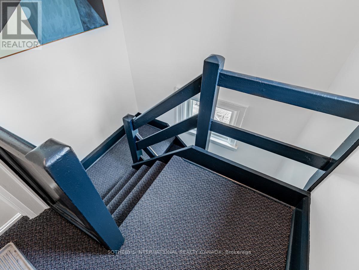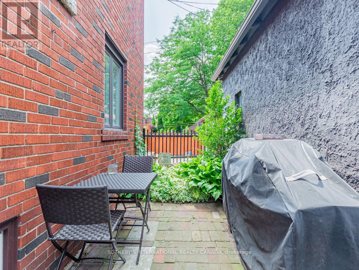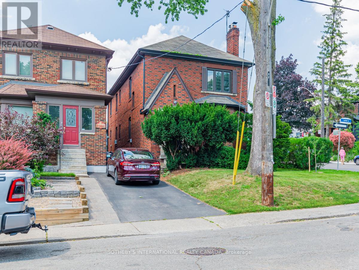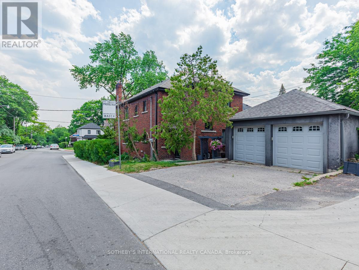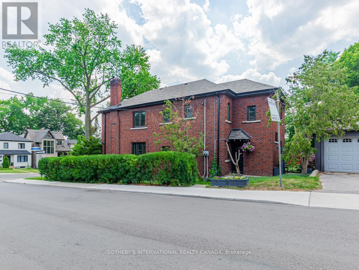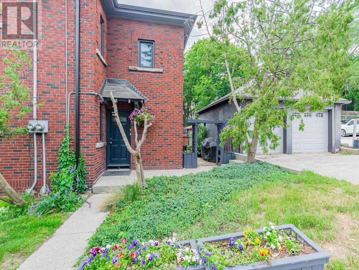Upper - 2 Larkin Avenue Toronto, Ontario M6S 1L8
3 Bedroom
1 Bathroom
700 - 1,100 ft2
Fireplace
Wall Unit
Radiant Heat
$3,300 Monthly
Rarely offered beautiful 2+1 bedroom unit in the heart of Bloor West Village! Enjoy the recently renovated kitchenand bathroom and wood paneling throughout the living and dining with charming original features. Unit includesshared driveway and shared outdoor space. Short walk to restaurants, shops, and local amenities. Perfect foranyone looking to live in a sought after community! (id:50886)
Property Details
| MLS® Number | W12413870 |
| Property Type | Single Family |
| Community Name | High Park-Swansea |
| Amenities Near By | Hospital, Park, Public Transit, Schools |
| Community Features | Community Centre |
| Features | Carpet Free |
| Parking Space Total | 1 |
Building
| Bathroom Total | 1 |
| Bedrooms Above Ground | 2 |
| Bedrooms Below Ground | 1 |
| Bedrooms Total | 3 |
| Appliances | Dishwasher, Freezer, Microwave, Oven, Stove, Refrigerator |
| Basement Development | Partially Finished |
| Basement Type | N/a (partially Finished) |
| Construction Style Attachment | Detached |
| Cooling Type | Wall Unit |
| Exterior Finish | Brick |
| Fireplace Present | Yes |
| Flooring Type | Wood, Laminate |
| Foundation Type | Concrete |
| Heating Fuel | Natural Gas |
| Heating Type | Radiant Heat |
| Stories Total | 2 |
| Size Interior | 700 - 1,100 Ft2 |
| Type | House |
| Utility Water | Municipal Water |
Parking
| Detached Garage | |
| Garage |
Land
| Acreage | No |
| Land Amenities | Hospital, Park, Public Transit, Schools |
| Sewer | Sanitary Sewer |
| Size Depth | 105 Ft |
| Size Frontage | 26 Ft ,7 In |
| Size Irregular | 26.6 X 105 Ft |
| Size Total Text | 26.6 X 105 Ft |
Rooms
| Level | Type | Length | Width | Dimensions |
|---|---|---|---|---|
| Upper Level | Living Room | 4.98 m | 3.66 m | 4.98 m x 3.66 m |
| Upper Level | Dining Room | 2.95 m | 3.48 m | 2.95 m x 3.48 m |
| Upper Level | Kitchen | 2.36 m | 3.81 m | 2.36 m x 3.81 m |
| Upper Level | Bedroom | 3.12 m | 3.48 m | 3.12 m x 3.48 m |
| Upper Level | Bedroom 2 | 3.1 m | 3.58 m | 3.1 m x 3.58 m |
| Upper Level | Den | 2.44 m | 2.45 m | 2.44 m x 2.45 m |
Utilities
| Cable | Installed |
| Electricity | Installed |
Contact Us
Contact us for more information
Erin Alexandra Haas
Salesperson
www.torontoism.com/
Sotheby's International Realty Canada
1867 Yonge Street Ste 100
Toronto, Ontario M4S 1Y5
1867 Yonge Street Ste 100
Toronto, Ontario M4S 1Y5
(416) 960-9995
(416) 960-3222
www.sothebysrealty.ca/

