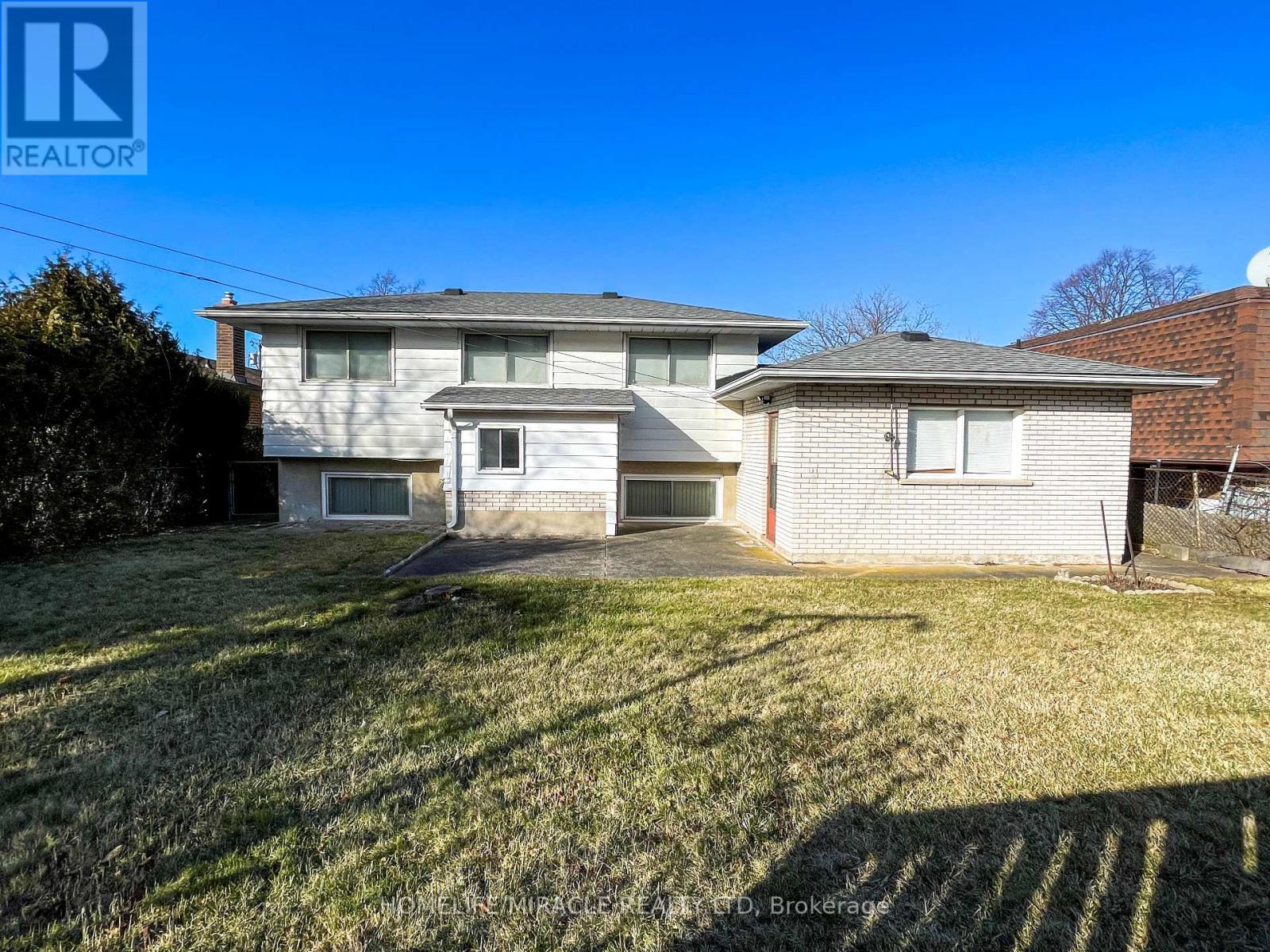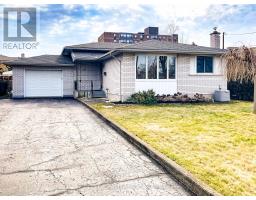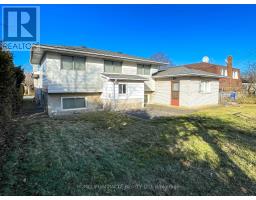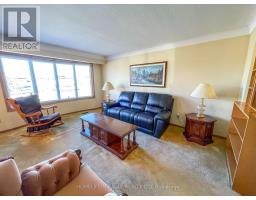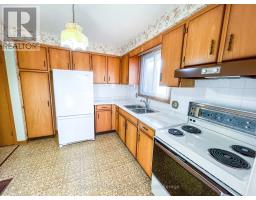Upper - 20 Drury Crescent St. Catharines, Ontario L2M 6B6
3 Bedroom
1 Bathroom
1,100 - 1,500 ft2
Central Air Conditioning
Forced Air
$2,200 Monthly
Carlton/Bunting This lovingly maintained split-level home presents a fantastic opportunity for living The spacious main floor features a large living room, formal dining room and an eat-in kitchen. Upstairs you will find 3 spacious bedrooms plus a 3pc bath. (Main & 2nd Floor only Rent is $2200 + 70% utilities) (id:50886)
Property Details
| MLS® Number | X12008920 |
| Property Type | Single Family |
| Community Name | 444 - Carlton/Bunting |
| Parking Space Total | 4 |
Building
| Bathroom Total | 1 |
| Bedrooms Above Ground | 3 |
| Bedrooms Total | 3 |
| Construction Style Attachment | Detached |
| Construction Style Split Level | Backsplit |
| Cooling Type | Central Air Conditioning |
| Exterior Finish | Aluminum Siding, Brick |
| Foundation Type | Concrete |
| Heating Fuel | Natural Gas |
| Heating Type | Forced Air |
| Size Interior | 1,100 - 1,500 Ft2 |
| Type | House |
| Utility Water | Municipal Water |
Parking
| Attached Garage | |
| Garage |
Land
| Acreage | No |
| Sewer | Sanitary Sewer |
| Size Depth | 115 Ft |
| Size Frontage | 55 Ft |
| Size Irregular | 55 X 115 Ft |
| Size Total Text | 55 X 115 Ft |
Rooms
| Level | Type | Length | Width | Dimensions |
|---|---|---|---|---|
| Second Level | Primary Bedroom | 4.55 m | 3.02 m | 4.55 m x 3.02 m |
| Second Level | Bedroom 2 | 2.54 m | 2.74 m | 2.54 m x 2.74 m |
| Second Level | Bedroom 3 | 3.63 m | 2.74 m | 3.63 m x 2.74 m |
| Second Level | Bathroom | Measurements not available | ||
| Main Level | Living Room | 4.75 m | 3.63 m | 4.75 m x 3.63 m |
| Main Level | Dining Room | 2.77 m | 2.84 m | 2.77 m x 2.84 m |
| Main Level | Kitchen | 2.63 m | 3.17 m | 2.63 m x 3.17 m |
Contact Us
Contact us for more information
Ashfaq Haider
Salesperson
www.soldbyhaider.com/
Homelife/miracle Realty Ltd
821 Bovaird Dr West #31
Brampton, Ontario L6X 0T9
821 Bovaird Dr West #31
Brampton, Ontario L6X 0T9
(905) 455-5100
(905) 455-5110



