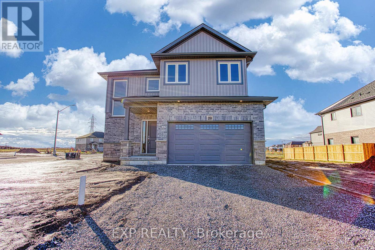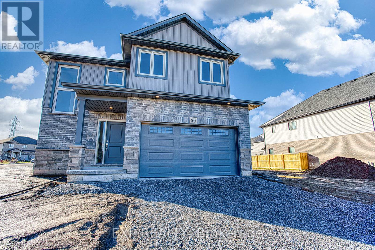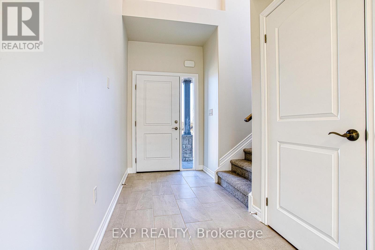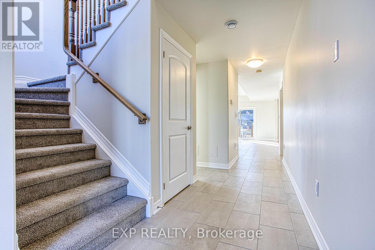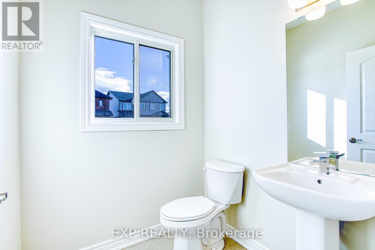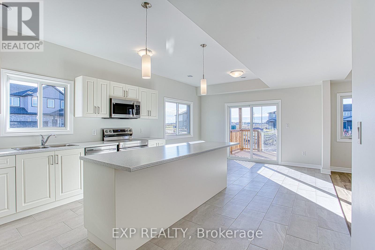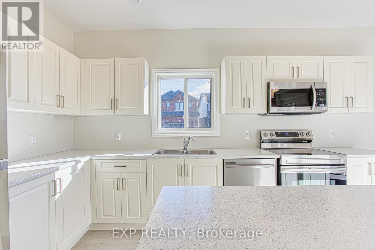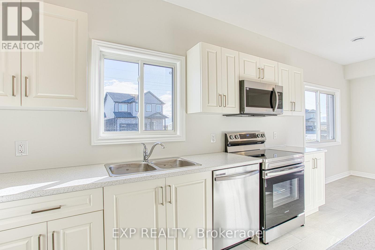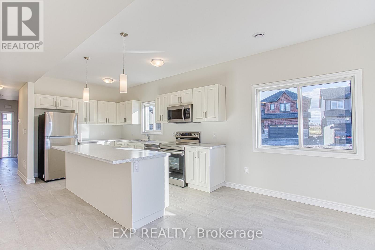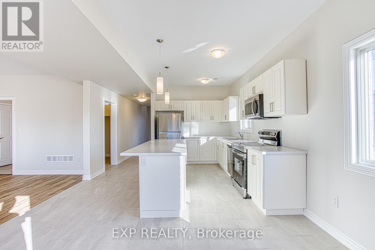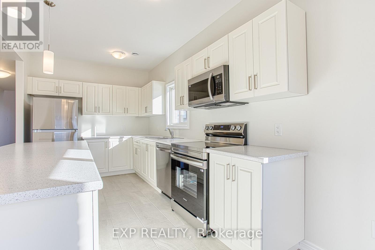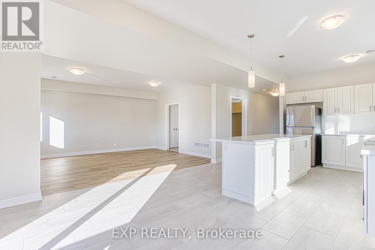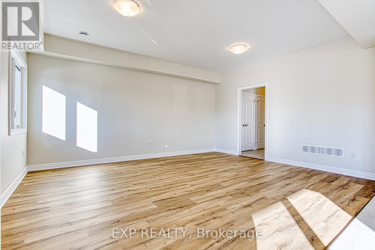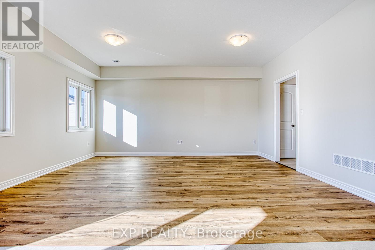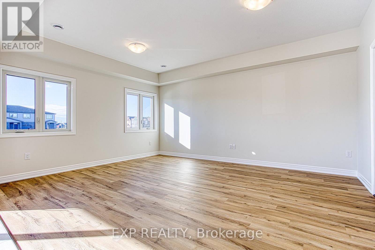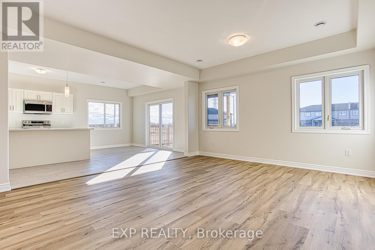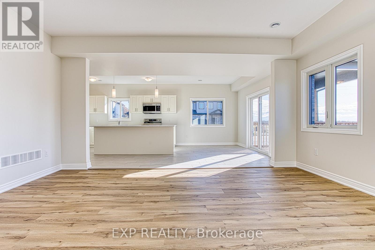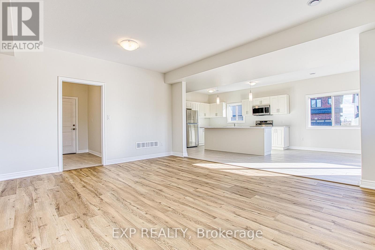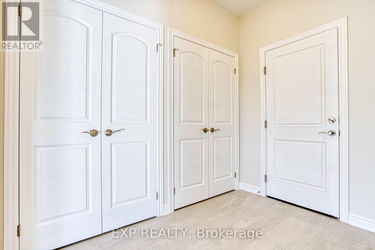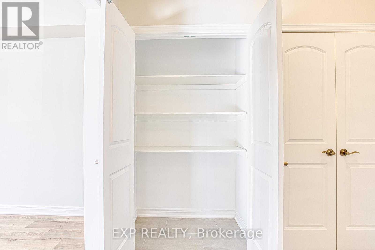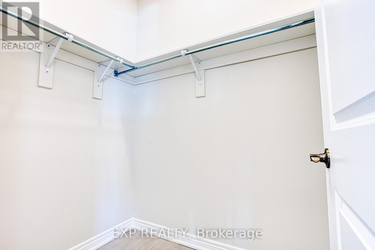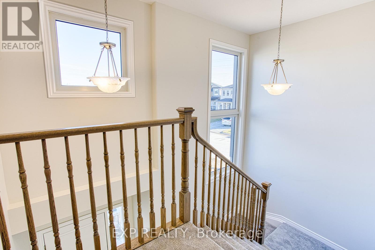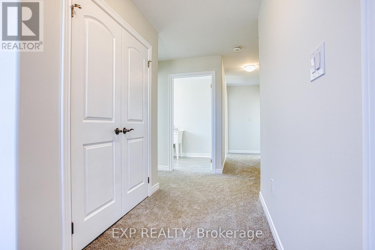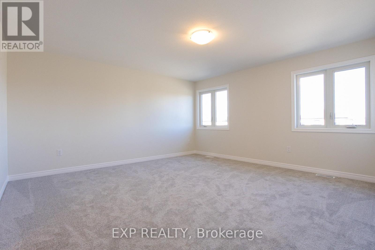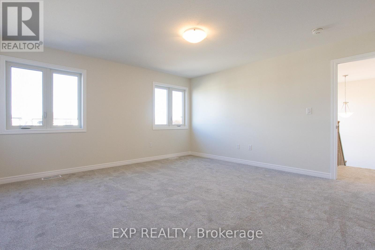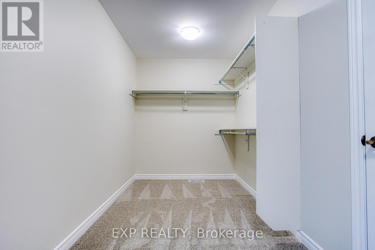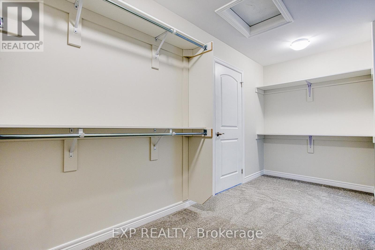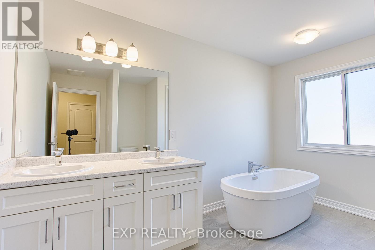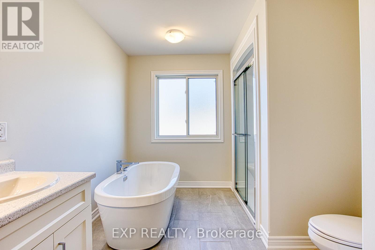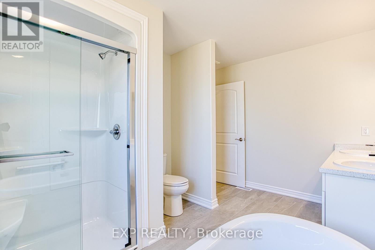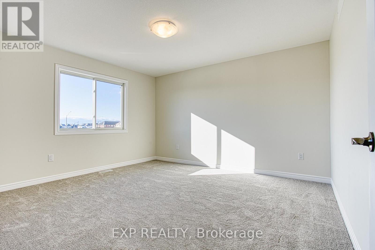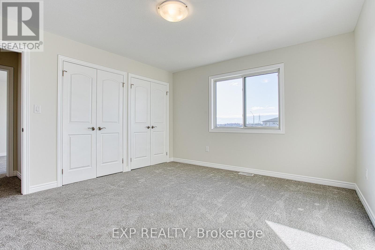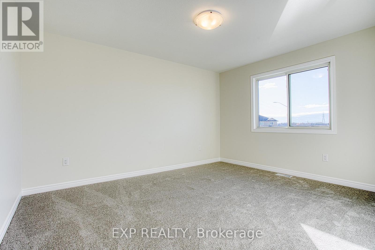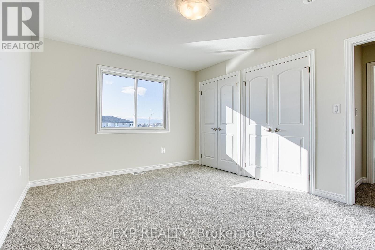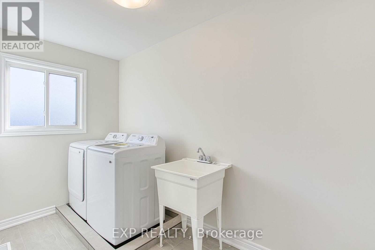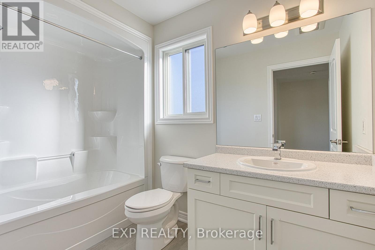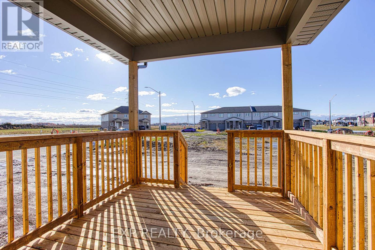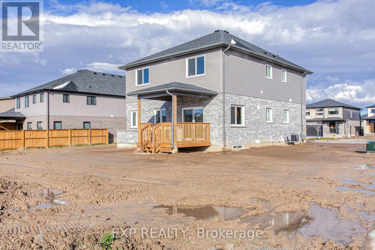Upper - 20 Elvira Way Thorold, Ontario L2V 0M7
$2,400 Monthly
Welcome to 20 Elvira Way (Upper Unit) - a bright, never-lived-in home offering modern comfort in a growing Thorold community. Step inside to an open-concept main floor filled with natural light, creating a warm and inviting space perfect for everyday living. The kitchen flows seamlessly into the living area and opens directly onto a private deck - ideal for morning coffee, evening unwinding, or hosting friends. Upstairs, you'll find spacious bedrooms with large closets, giving you the storage and convenience every home should have. Fresh, clean, and move-in ready, this upper unit is the perfect place to start your next chapter. (id:50886)
Property Details
| MLS® Number | X12554856 |
| Property Type | Single Family |
| Community Name | 560 - Rolling Meadows |
| Equipment Type | Water Heater |
| Features | Carpet Free, Sump Pump |
| Parking Space Total | 3 |
| Rental Equipment Type | Water Heater |
Building
| Bathroom Total | 3 |
| Bedrooms Above Ground | 3 |
| Bedrooms Total | 3 |
| Appliances | Dishwasher, Dryer, Washer, Refrigerator |
| Basement Features | Apartment In Basement |
| Basement Type | N/a |
| Construction Style Attachment | Detached |
| Cooling Type | Central Air Conditioning |
| Exterior Finish | Brick, Vinyl Siding |
| Foundation Type | Concrete |
| Half Bath Total | 1 |
| Heating Fuel | Natural Gas |
| Heating Type | Forced Air |
| Stories Total | 2 |
| Size Interior | 2,000 - 2,500 Ft2 |
| Type | House |
| Utility Water | Municipal Water |
Parking
| Attached Garage | |
| Garage |
Land
| Acreage | No |
| Sewer | Sanitary Sewer |
Rooms
| Level | Type | Length | Width | Dimensions |
|---|---|---|---|---|
| Second Level | Bedroom 3 | 3.43 m | 4.19 m | 3.43 m x 4.19 m |
| Second Level | Laundry Room | 3.43 m | 1.75 m | 3.43 m x 1.75 m |
| Second Level | Bathroom | 1.68 m | 2.95 m | 1.68 m x 2.95 m |
| Second Level | Primary Bedroom | 4.34 m | 4.78 m | 4.34 m x 4.78 m |
| Second Level | Bathroom | 3.66 m | 2.77 m | 3.66 m x 2.77 m |
| Second Level | Bedroom 2 | 3.63 m | 4.14 m | 3.63 m x 4.14 m |
| Main Level | Foyer | 1.55 m | 3.28 m | 1.55 m x 3.28 m |
| Main Level | Bathroom | 1.65 m | 1.88 m | 1.65 m x 1.88 m |
| Main Level | Kitchen | 4.06 m | 4.29 m | 4.06 m x 4.29 m |
| Main Level | Dining Room | 4.06 m | 2.77 m | 4.06 m x 2.77 m |
| Main Level | Living Room | 4.39 m | 5.23 m | 4.39 m x 5.23 m |
| Main Level | Pantry | 1.91 m | 1.4 m | 1.91 m x 1.4 m |
| Main Level | Mud Room | 3.56 m | 2.69 m | 3.56 m x 2.69 m |
Contact Us
Contact us for more information
Chris Knighton
Salesperson
1266 South Service Road Unit A2-1 Unit B
Stoney Creek, Ontario L8E 5R9
(866) 530-7737
(647) 849-3180

