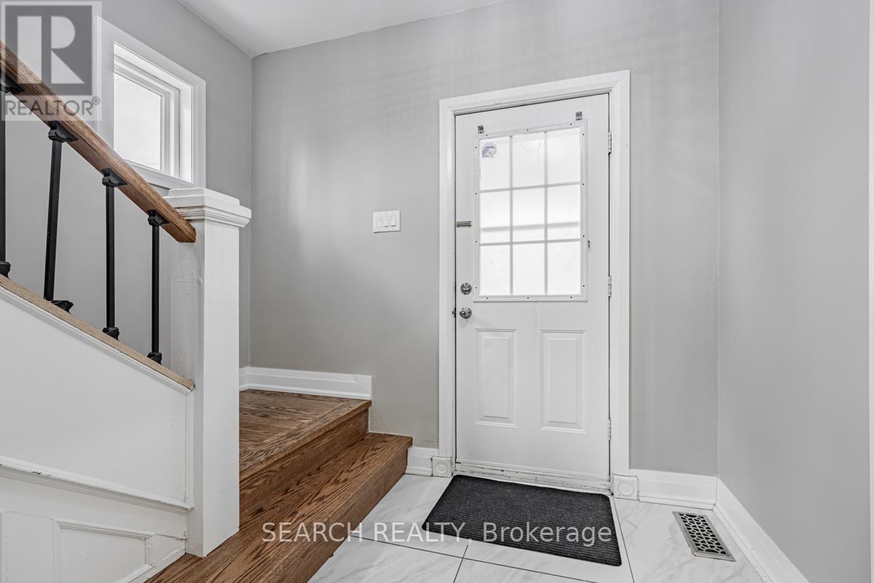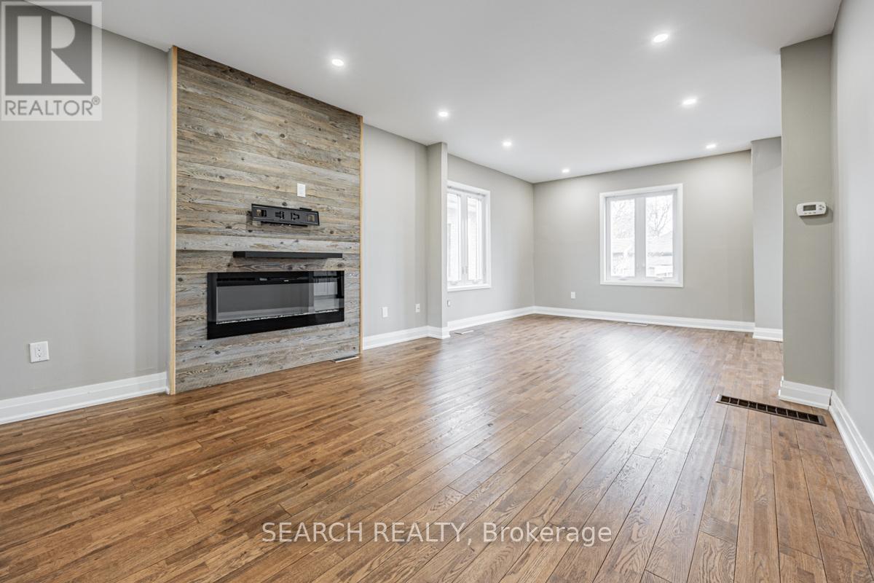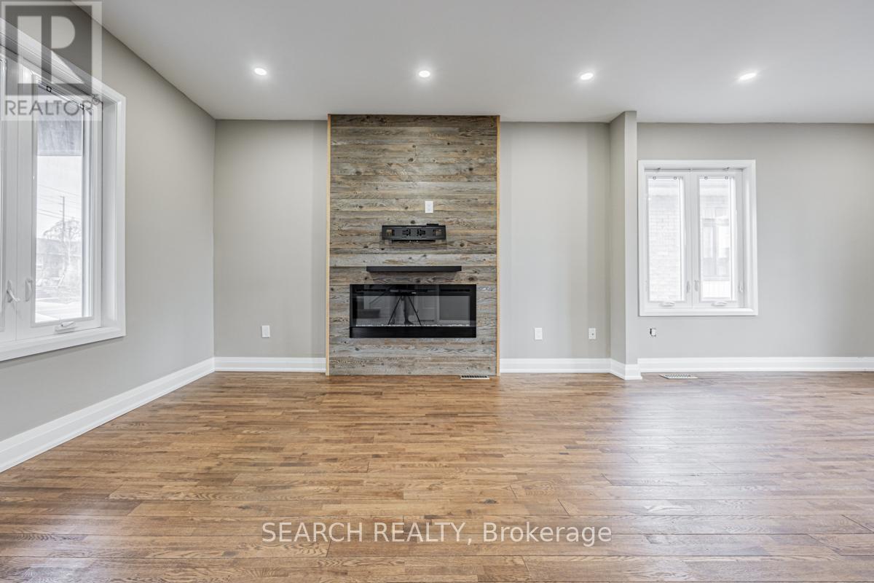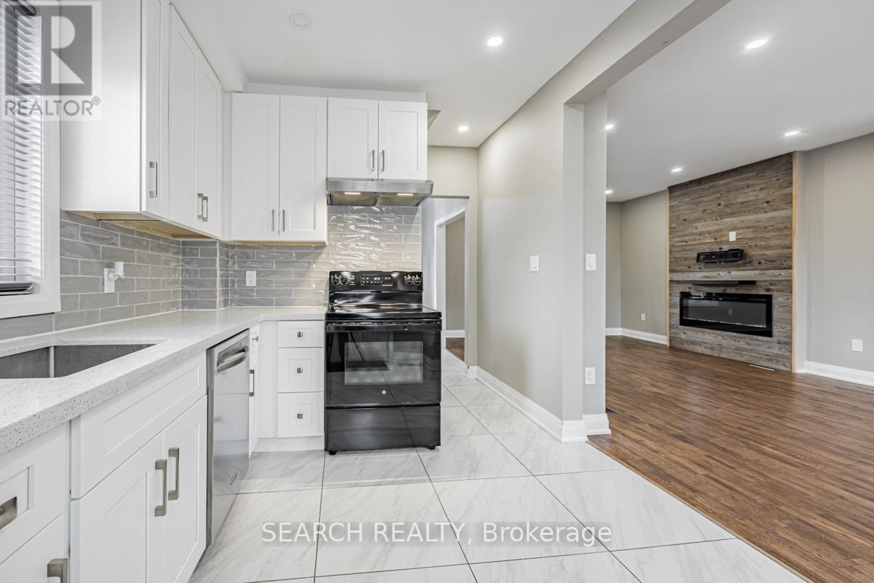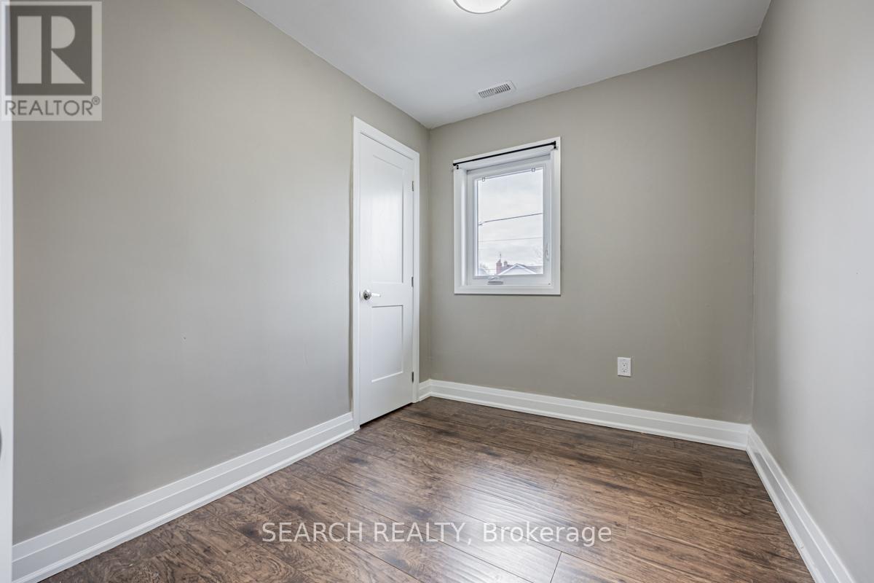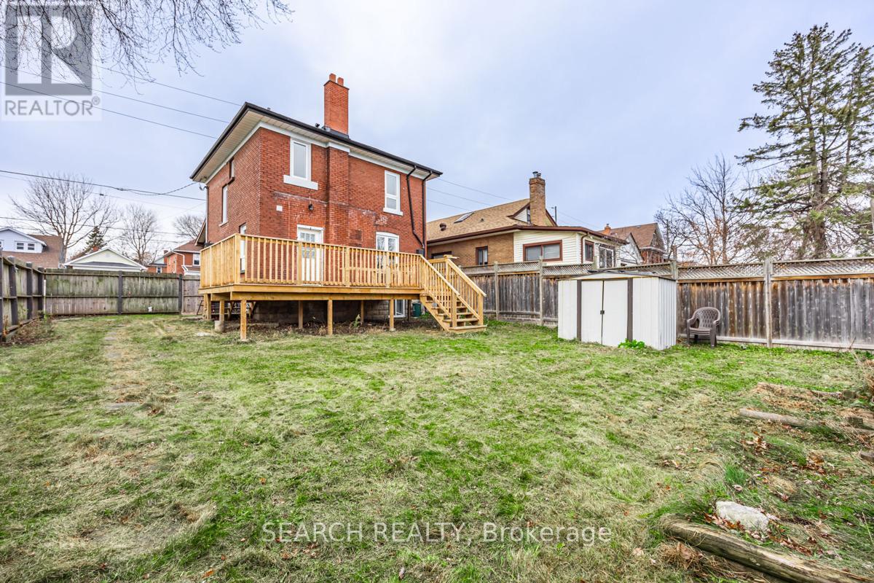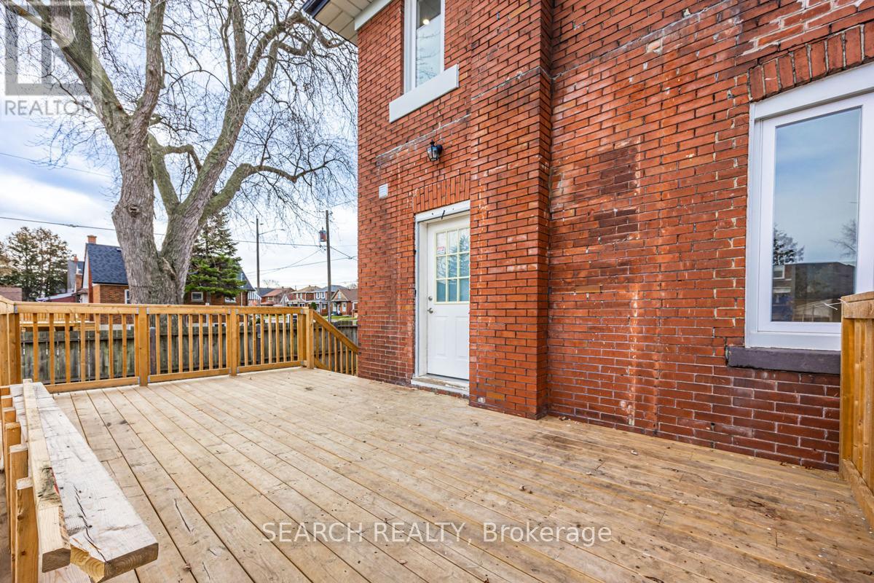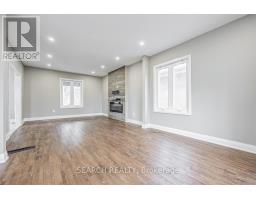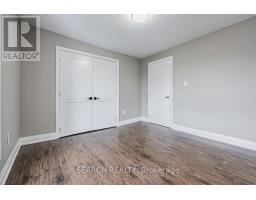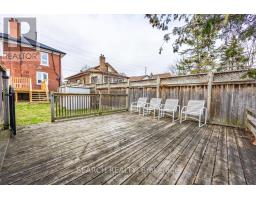Upper - 201 Ritson Road S Oshawa, Ontario L1H 5H6
$2,250 Monthly
Great Opportunity To Own A 3 Bedroom Two Storey Detached Home. The home is located in the desirable Central Oshawa Neighborhood. It has a bright open concept layout with a newly renovated modern kitchen with a walkout to a large yard. Private Corner Lot And A Completely Fenced Backyard Features 2 Spacious Decks. Hardwood On Main Floor & Laminate On 2nd Floor, Lots Of Natural Sunlight Through. Close To Schools, Transit, Shopping, Parks, Hwy 401 & Go Train And Much More! (id:50886)
Property Details
| MLS® Number | E11913301 |
| Property Type | Single Family |
| Community Name | Central |
| Features | Flat Site |
| Parking Space Total | 1 |
Building
| Bathroom Total | 2 |
| Bedrooms Above Ground | 3 |
| Bedrooms Total | 3 |
| Appliances | Dryer, Stove, Washer, Refrigerator |
| Construction Style Attachment | Detached |
| Cooling Type | Central Air Conditioning |
| Exterior Finish | Brick |
| Foundation Type | Concrete, Stone |
| Half Bath Total | 1 |
| Heating Fuel | Natural Gas |
| Heating Type | Forced Air |
| Stories Total | 2 |
| Type | House |
| Utility Water | Municipal Water |
Land
| Acreage | No |
| Sewer | Sanitary Sewer |
Rooms
| Level | Type | Length | Width | Dimensions |
|---|---|---|---|---|
| Second Level | Primary Bedroom | 11.81 m | 10.99 m | 11.81 m x 10.99 m |
| Second Level | Bedroom 2 | 10.99 m | 9.84 m | 10.99 m x 9.84 m |
| Second Level | Bedroom 3 | 9.51 m | 9.35 m | 9.51 m x 9.35 m |
| Main Level | Living Room | 14.76 m | 12.96 m | 14.76 m x 12.96 m |
| Main Level | Dining Room | 13.12 m | 10.66 m | 13.12 m x 10.66 m |
| Main Level | Kitchen | 12.46 m | 9.84 m | 12.46 m x 9.84 m |
Utilities
| Cable | Available |
https://www.realtor.ca/real-estate/27778948/upper-201-ritson-road-s-oshawa-central-central
Contact Us
Contact us for more information
Dave Nicholas Johnson
Broker
5045 Orbitor Drive #200 Building 8
Mississauga, Ontario L4W 4Y4
(416) 993-7653
(866) 536-4751
www.searchrealty.ca/






