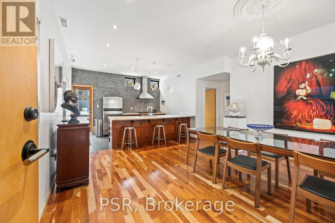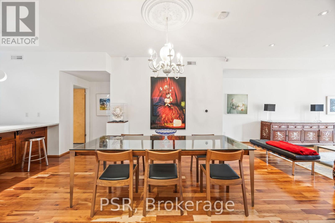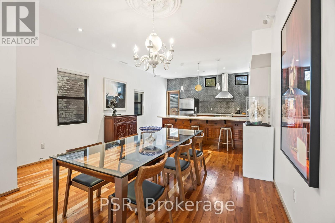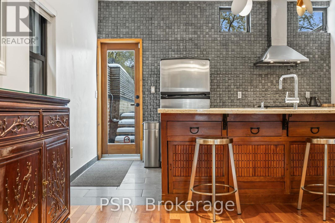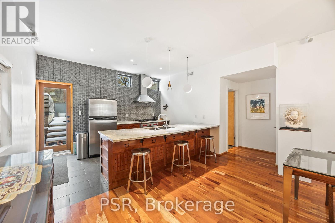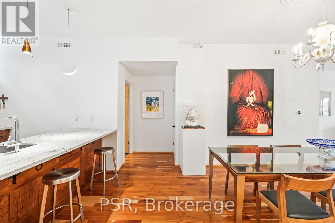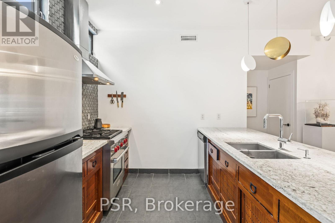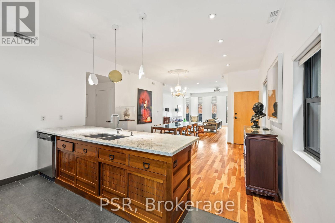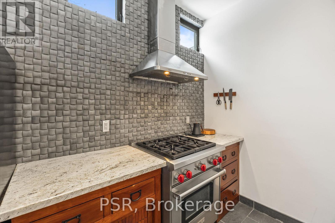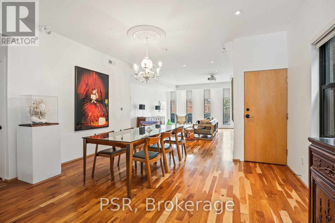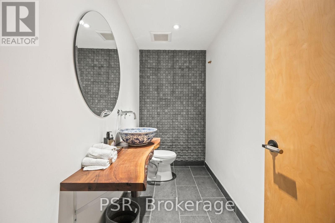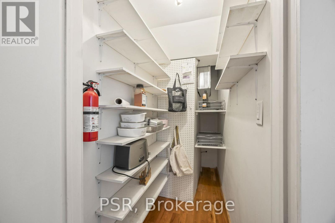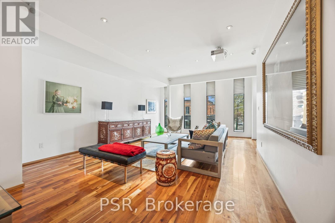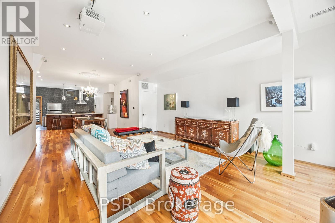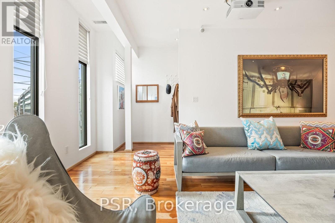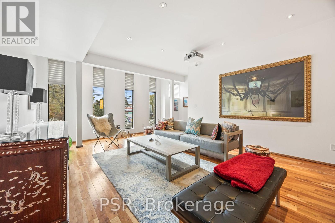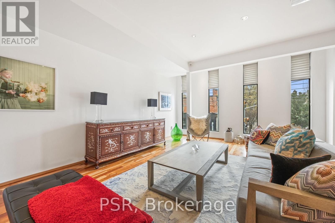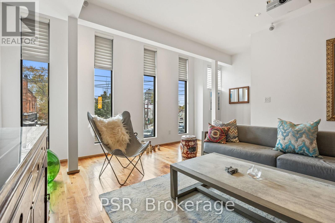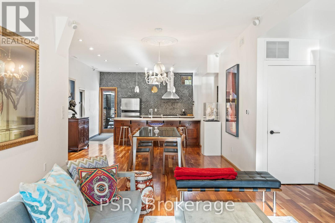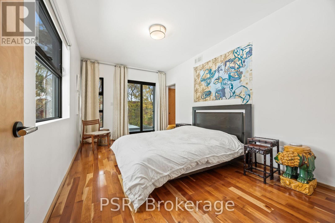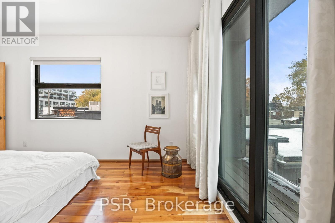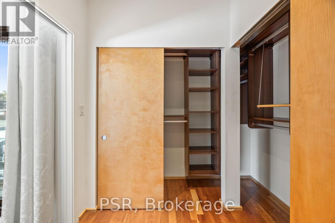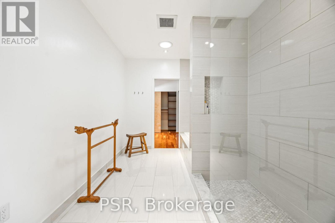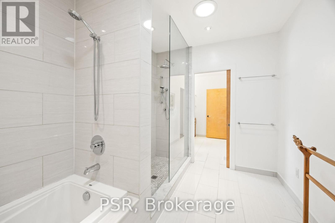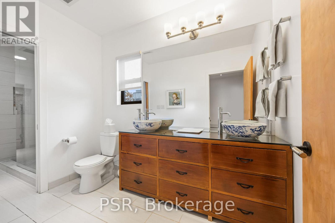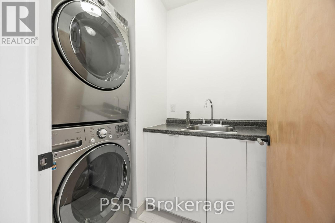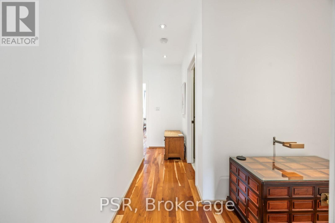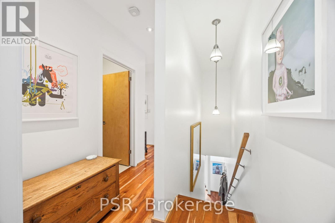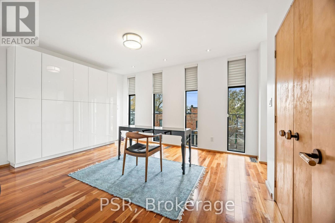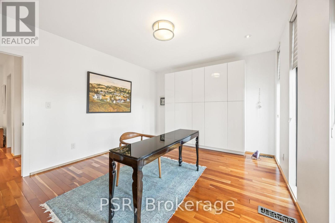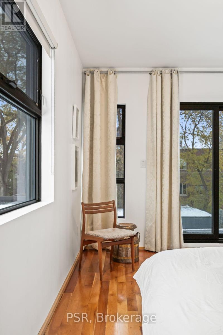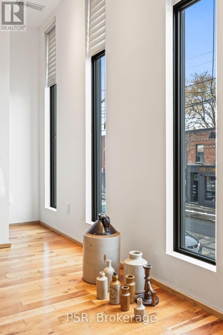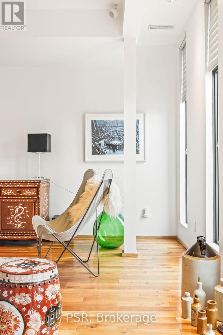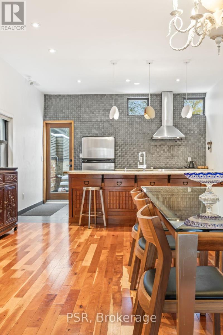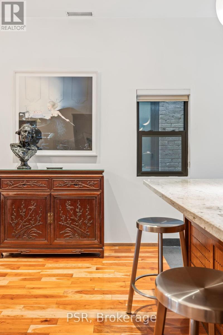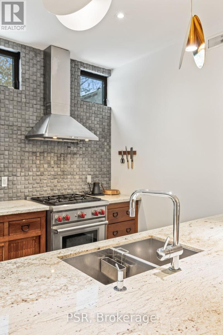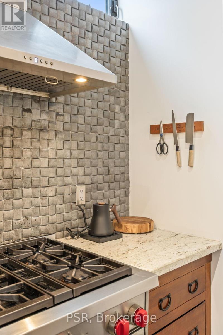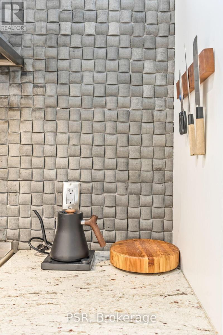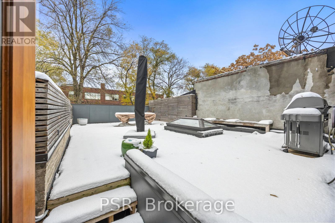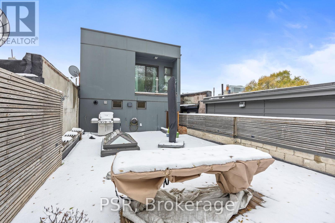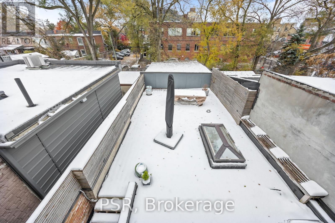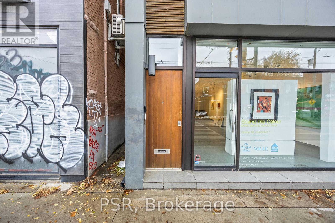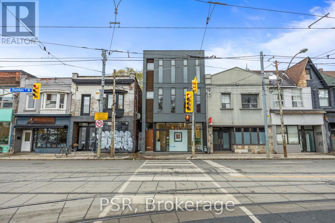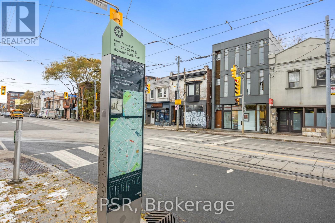Upper - 2068 Dundas Street W Toronto, Ontario M6R 1W8
$5,700 Monthly
Tastefully Curated Two-Storey, Fully Furnished 2 Bed, 2 Bath In Roncesvalles/Dundas West, High Ceilings, Hardwood Floors, And Beautifully Tiled Bathrooms Set A Modern Yet Warm Natural Feel Throughout, Open Main Level With Custom Feature Walls, HD Projector And Surround Sound, Chef's Kitchen With Wolf Gas Stove Plus A Large Kitchen Island And Dining, Upstairs Two Generous Bedrooms With Extensive Custom Closets, Spa-Style Bath With Deep Tub And Walk-In Shower, And An Ensuite Laundry Room, Outdoor Living With A Large Private Deck For Entertaining And A Balcony Off The Primary, Steps To Dundas West Station And UP Express/GO, Close To Roncesvalles Shops And Dining, Sorauren Park, High Park, And The Railpath, Turnkey And Move-In Ready, Six-Month Term Preferred, Open To 3-9 Month Terms. (id:50886)
Property Details
| MLS® Number | W12551754 |
| Property Type | Single Family |
| Community Name | Roncesvalles |
| Amenities Near By | Hospital, Park, Public Transit |
| Community Features | Community Centre |
| Structure | Patio(s) |
Building
| Bathroom Total | 2 |
| Bedrooms Above Ground | 2 |
| Bedrooms Total | 2 |
| Amenities | Separate Heating Controls, Separate Electricity Meters |
| Appliances | Range, Blinds, Dishwasher, Dryer, Hood Fan, Washer, Window Coverings, Refrigerator |
| Basement Type | None |
| Cooling Type | Central Air Conditioning |
| Fire Protection | Smoke Detectors |
| Flooring Type | Hardwood |
| Foundation Type | Concrete |
| Half Bath Total | 1 |
| Heating Fuel | Natural Gas |
| Heating Type | Forced Air |
| Size Interior | 1,100 - 1,500 Ft2 |
| Type | Other |
| Utility Water | Municipal Water |
Parking
| No Garage | |
| Street |
Land
| Acreage | No |
| Land Amenities | Hospital, Park, Public Transit |
| Sewer | Sanitary Sewer |
Rooms
| Level | Type | Length | Width | Dimensions |
|---|---|---|---|---|
| Second Level | Primary Bedroom | 3.14 m | 4.63 m | 3.14 m x 4.63 m |
| Second Level | Bedroom 2 | 3.55 m | 4.63 m | 3.55 m x 4.63 m |
| Main Level | Living Room | 10.43 m | 8.31 m | 10.43 m x 8.31 m |
| Main Level | Dining Room | 10.43 m | 8.31 m | 10.43 m x 8.31 m |
| Main Level | Kitchen | 3.7 m | 2.8 m | 3.7 m x 2.8 m |
Contact Us
Contact us for more information
Derek Hofmann
Salesperson
www.hofmannteam.com/
www.facebook.com/derekhofmannRE
625 King Street West
Toronto, Ontario M5V 1M5
(416) 360-0688
(416) 360-0687

