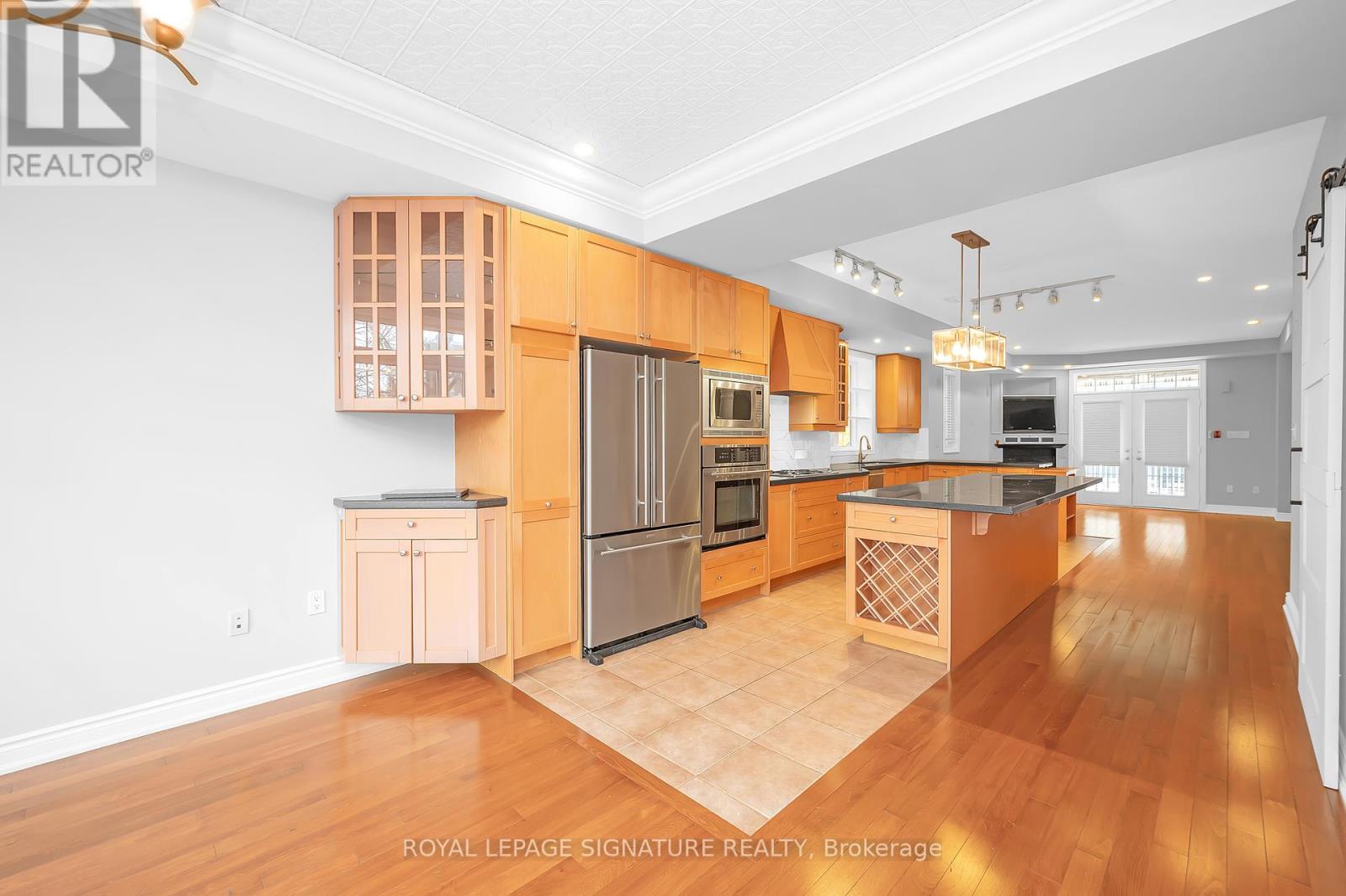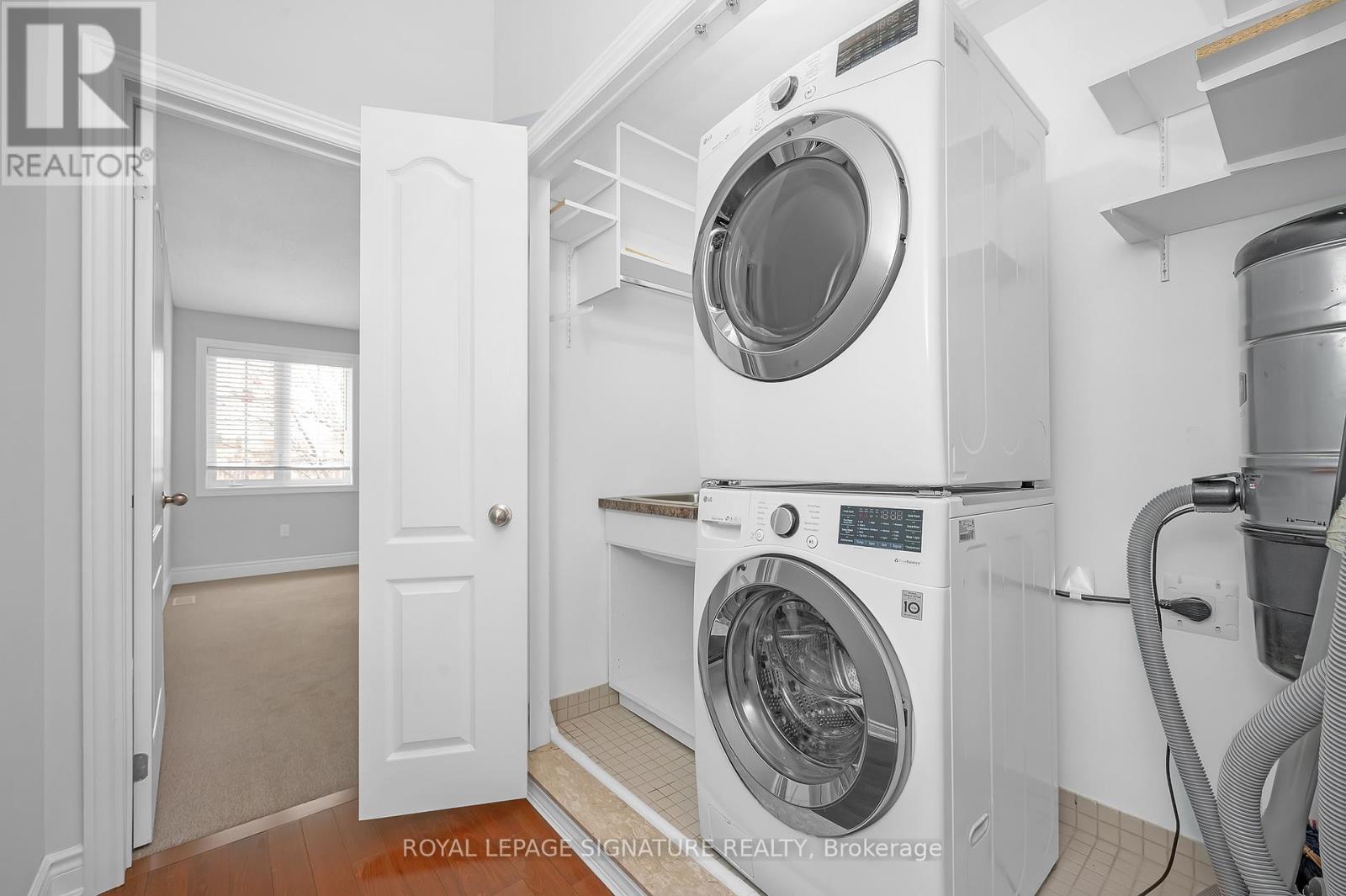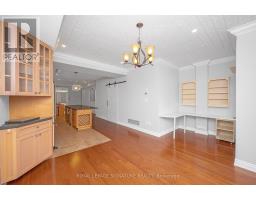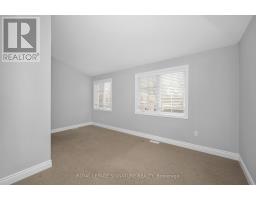Upper - 2086 Pine Street Burlington, Ontario L7R 1G2
2 Bedroom
4 Bathroom
1499.9875 - 1999.983 sqft
Fireplace
Central Air Conditioning
Forced Air
$3,100 Monthly
Gorgeous 2-Storey End Unit Townhome. Downtown Burlington, A Block Away From The Lake! 2 Bedrooms With Both Having Ensuite Bathrooms. Open Concept Main Area Featuring A Chef's Kitchen. Great For Entertaining With Walkout To Large Terrace! High Quality Finishes. (id:50886)
Property Details
| MLS® Number | W10416971 |
| Property Type | Single Family |
| Community Name | Brant |
| ParkingSpaceTotal | 1 |
Building
| BathroomTotal | 4 |
| BedroomsAboveGround | 2 |
| BedroomsTotal | 2 |
| ConstructionStyleAttachment | Attached |
| CoolingType | Central Air Conditioning |
| ExteriorFinish | Brick |
| FireplacePresent | Yes |
| FoundationType | Block |
| HalfBathTotal | 1 |
| HeatingFuel | Natural Gas |
| HeatingType | Forced Air |
| StoriesTotal | 2 |
| SizeInterior | 1499.9875 - 1999.983 Sqft |
| Type | Row / Townhouse |
| UtilityWater | Municipal Water |
Parking
| Carport |
Land
| Acreage | No |
| Sewer | Sanitary Sewer |
| SizeDepth | 76 Ft ,1 In |
| SizeFrontage | 22 Ft |
| SizeIrregular | 22 X 76.1 Ft |
| SizeTotalText | 22 X 76.1 Ft |
Rooms
| Level | Type | Length | Width | Dimensions |
|---|---|---|---|---|
| Second Level | Dining Room | 5.18 m | 3.32 m | 5.18 m x 3.32 m |
| Second Level | Kitchen | 4.46 m | 7.21 m | 4.46 m x 7.21 m |
| Third Level | Primary Bedroom | 4.1 m | 4.42 m | 4.1 m x 4.42 m |
| Third Level | Bedroom 2 | 5.27 m | 4.42 m | 5.27 m x 4.42 m |
https://www.realtor.ca/real-estate/27637257/upper-2086-pine-street-burlington-brant-brant
Interested?
Contact us for more information
Dave Maloney
Salesperson
Royal LePage Signature Realty
8 Sampson Mews Suite 201
Toronto, Ontario M3C 0H5
8 Sampson Mews Suite 201
Toronto, Ontario M3C 0H5
Emma Ingledew Kirk
Salesperson
Royal LePage Signature Realty
8 Sampson Mews Suite 201
Toronto, Ontario M3C 0H5
8 Sampson Mews Suite 201
Toronto, Ontario M3C 0H5































































