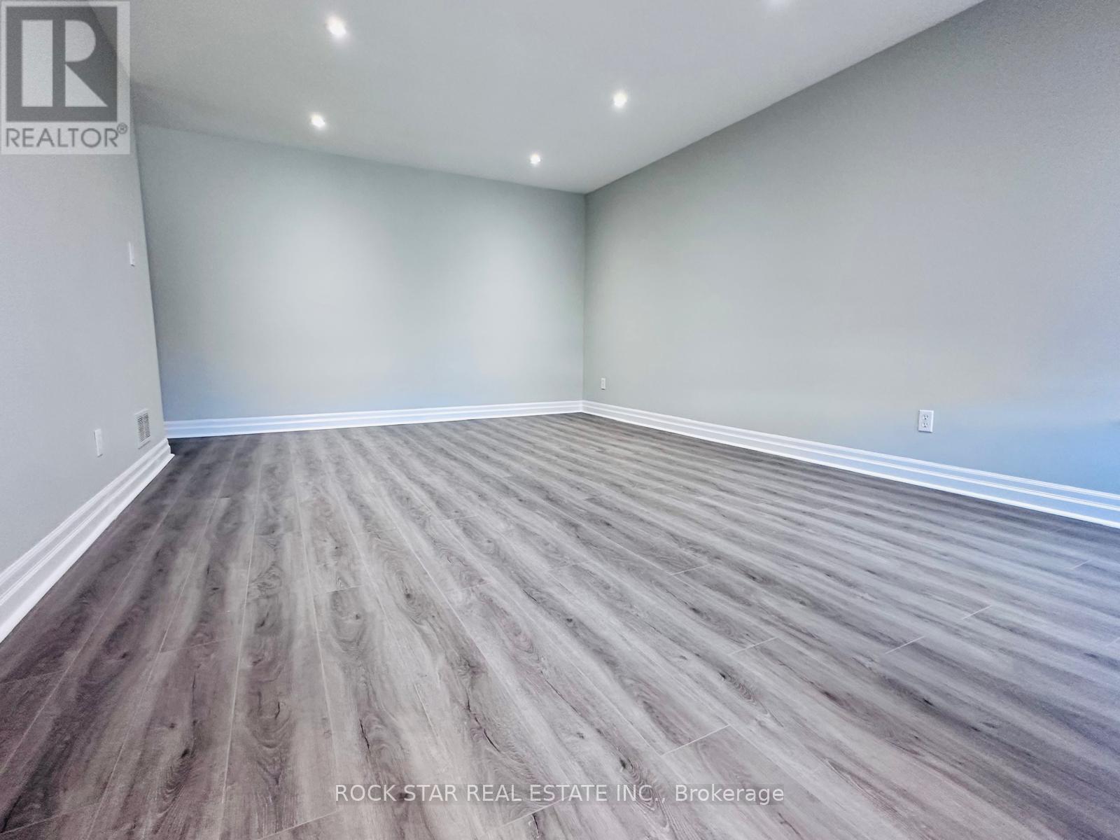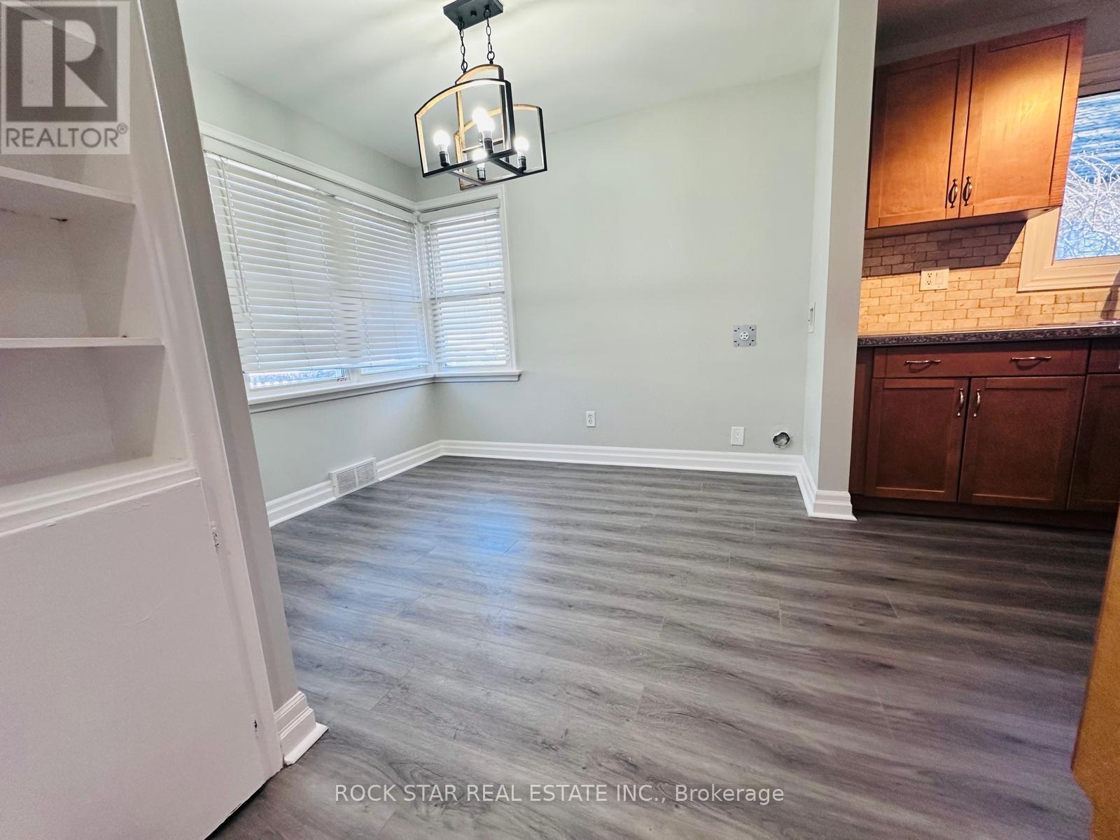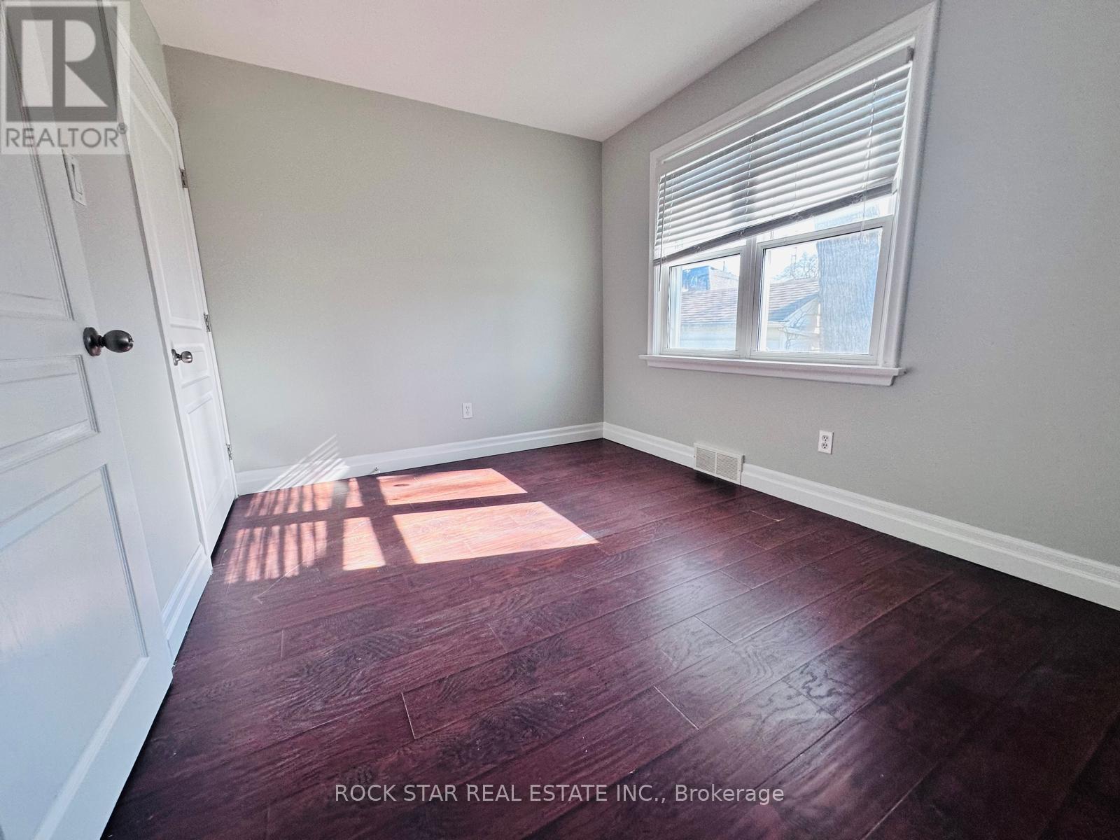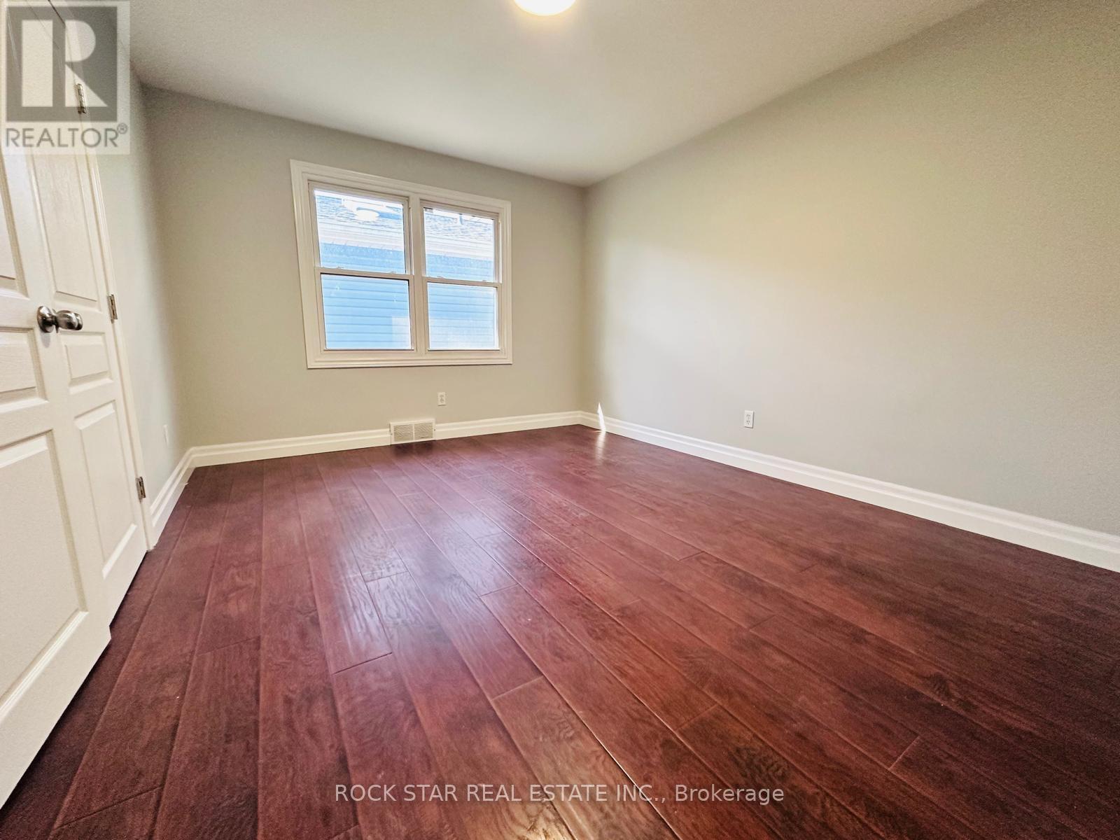Upper - 21 Dexter Street St. Catharines, Ontario L2S 2L5
3 Bedroom
1 Bathroom
Central Air Conditioning
Forced Air
$2,250 Monthly
Make This Home Yours Just In Time For Summer! Oversized Deck & Large Backyard Are Ideal For BBQs & Entertaining. In Demand Location, Functional Layout, Unbeatable Value! This 3 Bedroom, 1 Bathroom Ridley Heights Gem Has Been Lovingly Updated And Is Just Waiting For Its New Family To Make It Home. New Flooring In Living/Dining/Kitchen Areas, Pot Lights & Updated Light Fixtures, New Bathroom Vanity & Freshly Painted Throughout. Minutes To Shopping, Schools, Highways, GO Service,& Vibrant Downtown. Won't Last! (id:50886)
Property Details
| MLS® Number | X12099522 |
| Property Type | Single Family |
| Community Name | 458 - Western Hill |
| Amenities Near By | Hospital, Park, Place Of Worship, Public Transit, Schools |
| Features | Carpet Free, In Suite Laundry |
| Parking Space Total | 1 |
| Structure | Deck, Shed |
Building
| Bathroom Total | 1 |
| Bedrooms Above Ground | 3 |
| Bedrooms Total | 3 |
| Age | 51 To 99 Years |
| Appliances | Dishwasher, Dryer, Microwave, Stove, Washer, Refrigerator |
| Construction Style Attachment | Detached |
| Construction Style Split Level | Backsplit |
| Cooling Type | Central Air Conditioning |
| Exterior Finish | Aluminum Siding |
| Flooring Type | Laminate, Hardwood |
| Foundation Type | Block |
| Heating Fuel | Natural Gas |
| Heating Type | Forced Air |
| Type | House |
| Utility Water | Municipal Water |
Parking
| No Garage |
Land
| Acreage | No |
| Fence Type | Fenced Yard |
| Land Amenities | Hospital, Park, Place Of Worship, Public Transit, Schools |
| Sewer | Sanitary Sewer |
| Size Depth | 132 Ft |
| Size Frontage | 29 Ft ,2 In |
| Size Irregular | 29.2 X 132 Ft |
| Size Total Text | 29.2 X 132 Ft |
Rooms
| Level | Type | Length | Width | Dimensions |
|---|---|---|---|---|
| Second Level | Primary Bedroom | 4.08 m | 3.35 m | 4.08 m x 3.35 m |
| Second Level | Bedroom 2 | 3.87 m | 2.74 m | 3.87 m x 2.74 m |
| Second Level | Bedroom 3 | 2.8 m | 3.87 m | 2.8 m x 3.87 m |
| Second Level | Bathroom | Measurements not available | ||
| Main Level | Kitchen | 2.83 m | 4.05 m | 2.83 m x 4.05 m |
| Main Level | Living Room | 5.47 m | 3.87 m | 5.47 m x 3.87 m |
| Main Level | Dining Room | 2.59 m | 2.9 m | 2.59 m x 2.9 m |
Utilities
| Cable | Available |
| Sewer | Installed |
Contact Us
Contact us for more information
Taneisha Samuels
Broker
Rock Star Real Estate Inc.
418 Iroquois Shore Rd #103a
Oakville, Ontario L6H 0X7
418 Iroquois Shore Rd #103a
Oakville, Ontario L6H 0X7
(905) 361-9098
(905) 338-2727
www.rockstarbrokerage.com

































