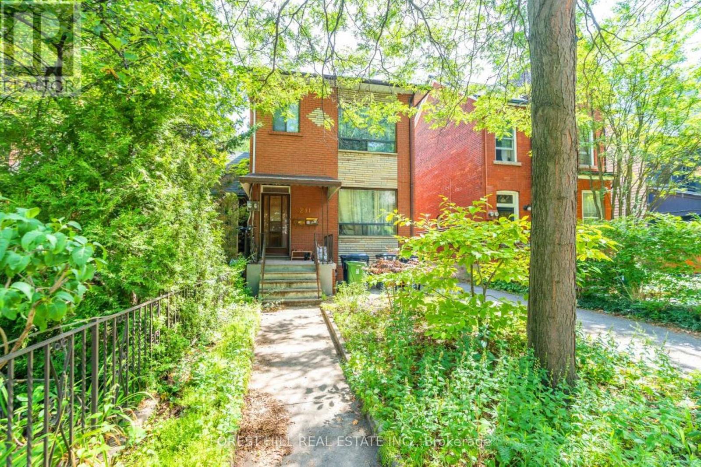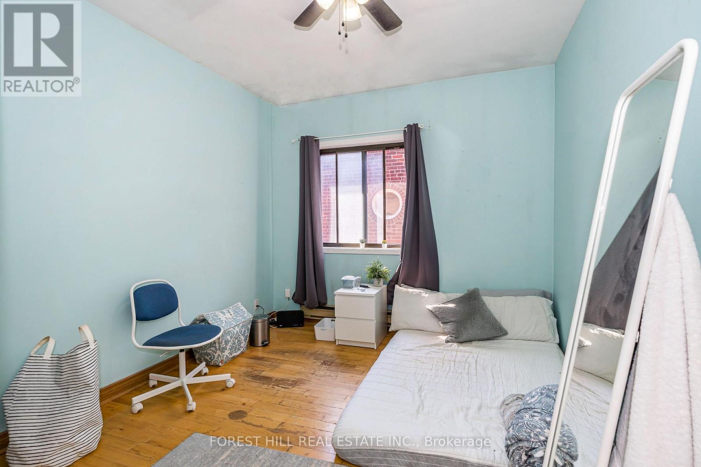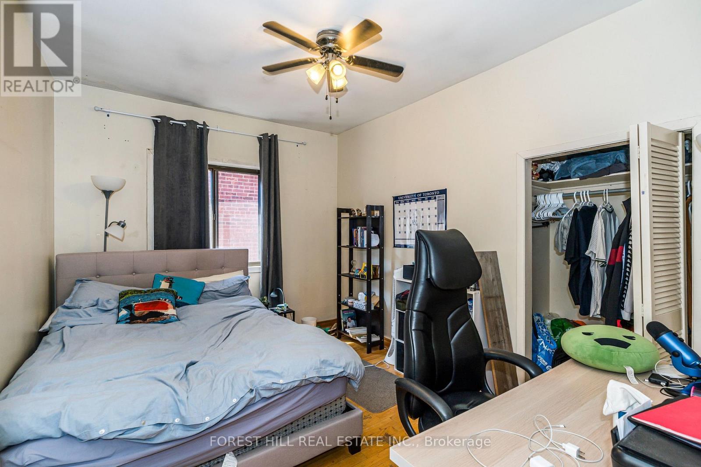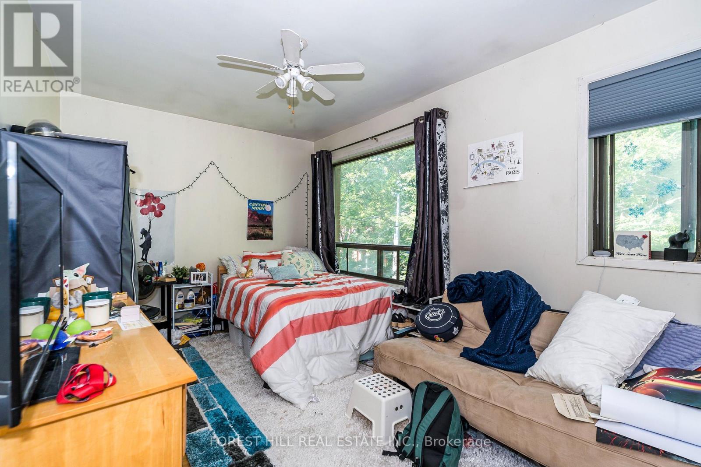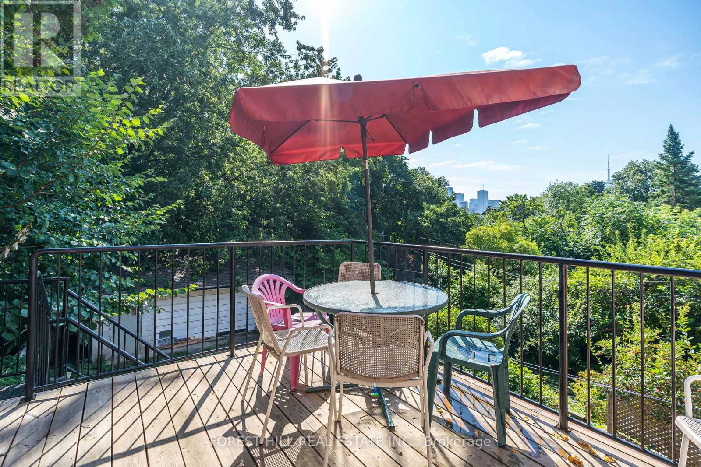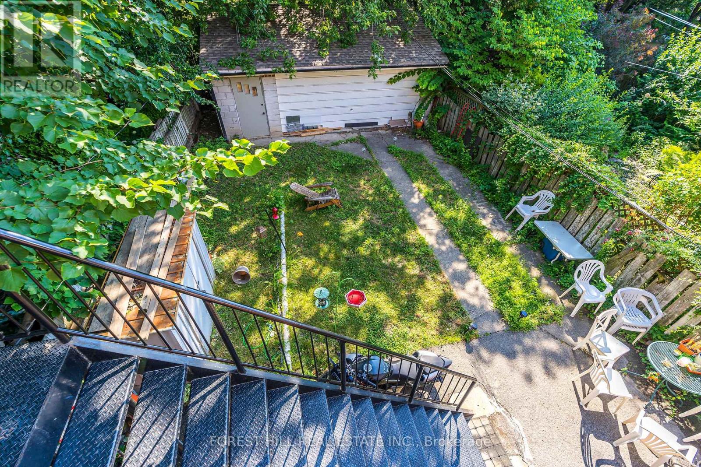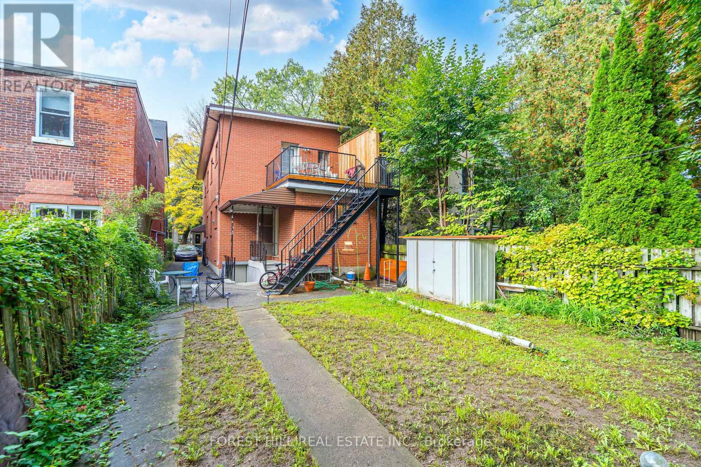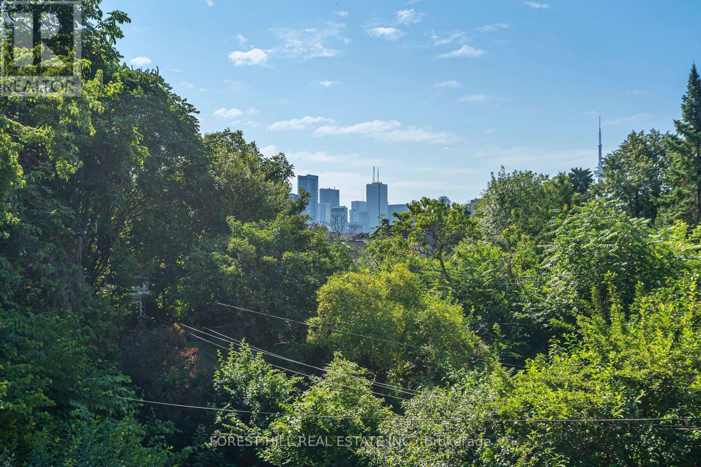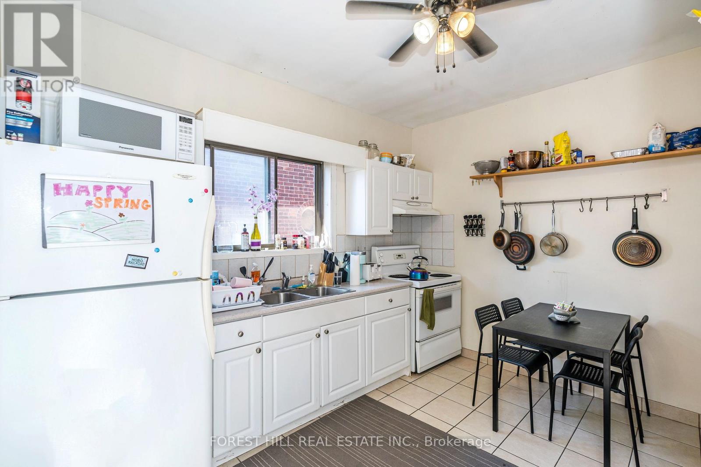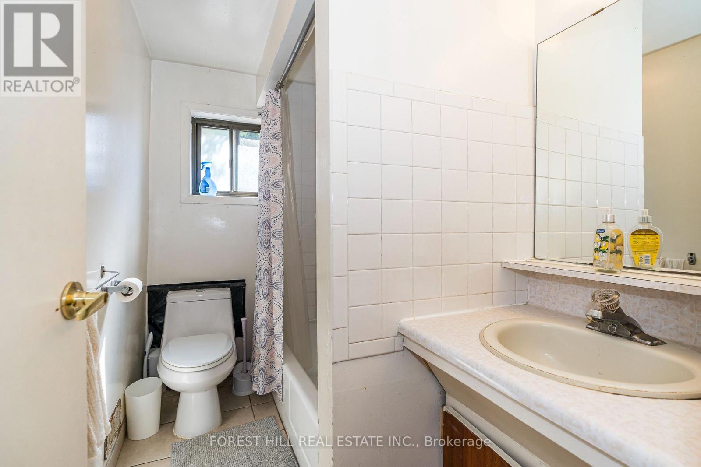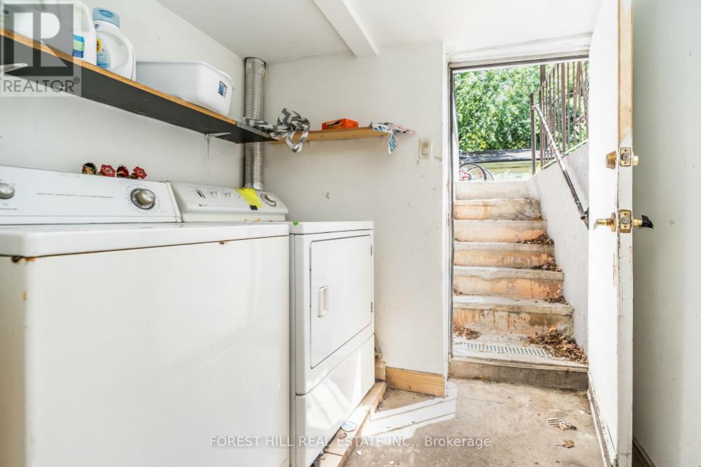Upper - 211 Brunswick Avenue Toronto, Ontario M5S 2M4
3 Bedroom
1 Bathroom
700 - 1,100 ft2
Wall Unit
Baseboard Heaters
$3,100 Monthly
2BR Upper Unit W/ Living Room and Dine In Kitchen At Spadina/Harbord! Marvel At The Massive Top Floor Patio W/ CN Tower View! 5 Min Walk To U of T. Quiet Street. Air Conditioning, Private entrance. Very Bright, Newly Renovated, Spacious Bedrooms, Hardwood Floors, Large Garden.Shared Laundry and Parking (Both Free). (id:50886)
Property Details
| MLS® Number | C12540552 |
| Property Type | Single Family |
| Community Name | University |
| Features | Lane |
| Parking Space Total | 1 |
Building
| Bathroom Total | 1 |
| Bedrooms Above Ground | 2 |
| Bedrooms Below Ground | 1 |
| Bedrooms Total | 3 |
| Amenities | Separate Electricity Meters |
| Basement Type | Full |
| Cooling Type | Wall Unit |
| Exterior Finish | Brick |
| Flooring Type | Hardwood |
| Foundation Type | Unknown |
| Heating Fuel | Electric |
| Heating Type | Baseboard Heaters |
| Stories Total | 2 |
| Size Interior | 700 - 1,100 Ft2 |
| Type | Other |
| Utility Water | Municipal Water |
Parking
| No Garage |
Land
| Acreage | No |
| Sewer | Sanitary Sewer |
Rooms
| Level | Type | Length | Width | Dimensions |
|---|---|---|---|---|
| Upper Level | Primary Bedroom | 6.1 m | 3.96 m | 6.1 m x 3.96 m |
| Upper Level | Bedroom 2 | 4.88 m | 3.96 m | 4.88 m x 3.96 m |
| Upper Level | Living Room | 6.1 m | 3.96 m | 6.1 m x 3.96 m |
| Upper Level | Kitchen | 4.8 m | 5.18 m | 4.8 m x 5.18 m |
https://www.realtor.ca/real-estate/29098770/upper-211-brunswick-avenue-toronto-university-university
Contact Us
Contact us for more information
Alex Madrabajakis
Broker
www.annex-properties.com/
www.linkedin.com/in/alex-madrabajakis-10562962/
Forest Hill Real Estate Inc.
441 Spadina Road
Toronto, Ontario M5P 2W3
441 Spadina Road
Toronto, Ontario M5P 2W3
(416) 488-2875
(416) 488-2694
www.foresthill.com/

