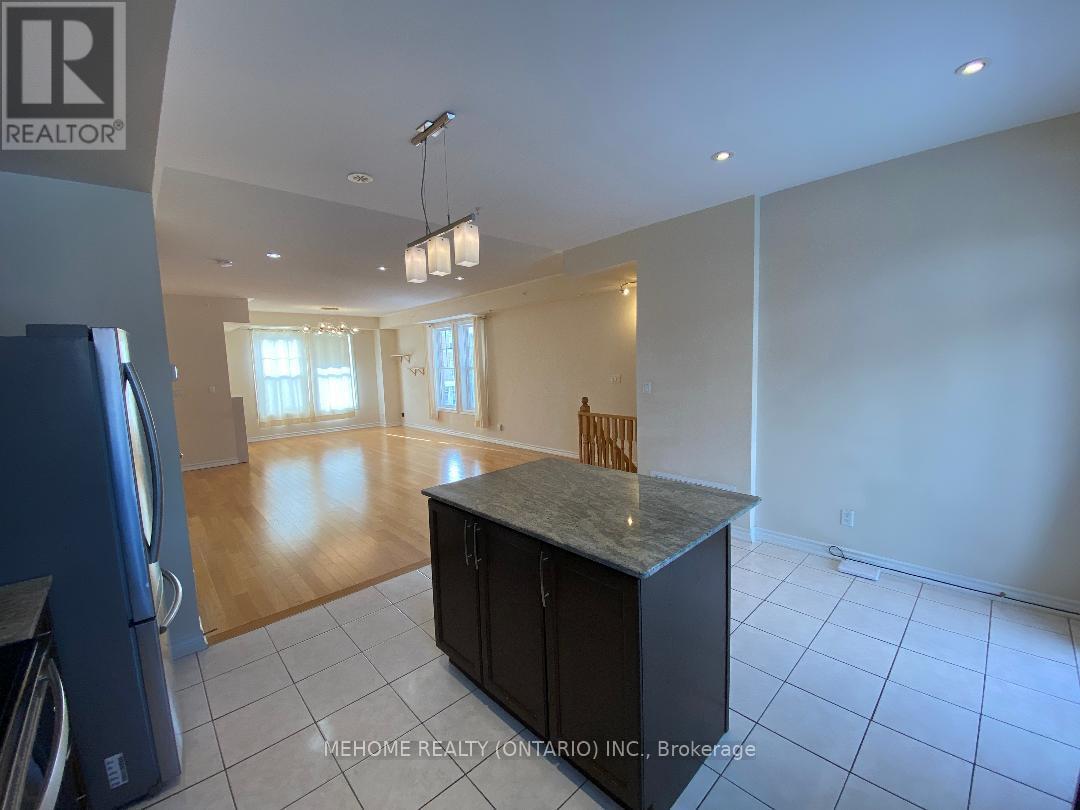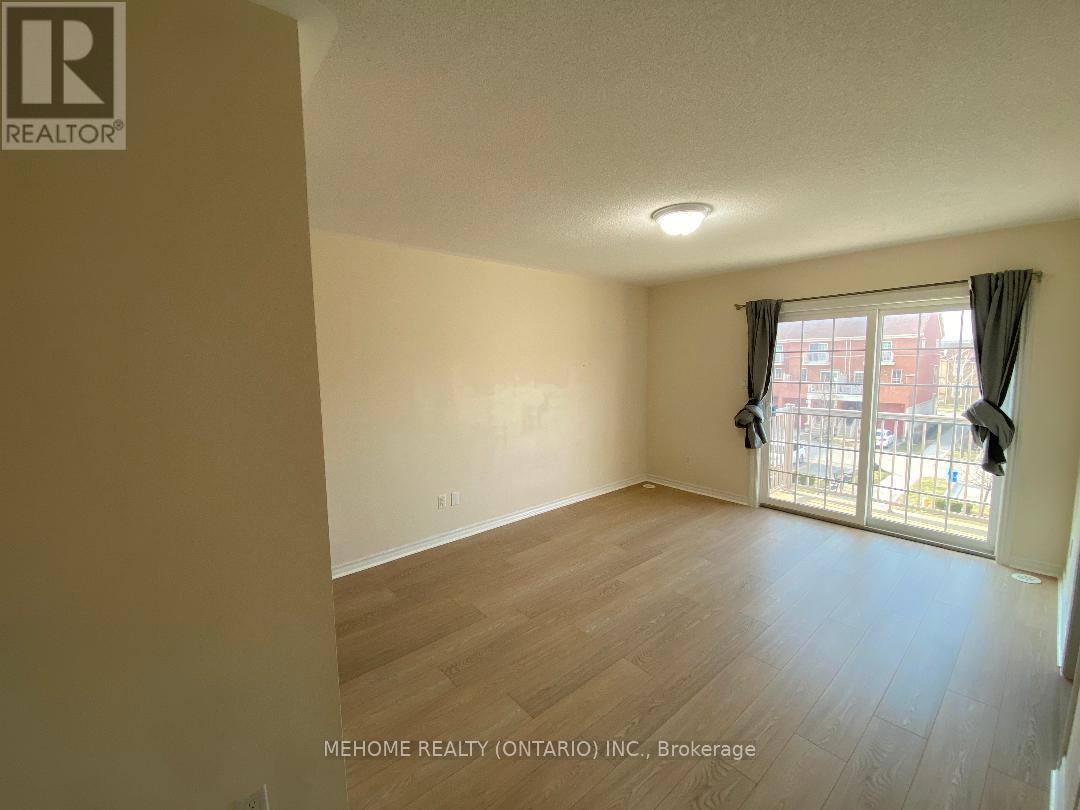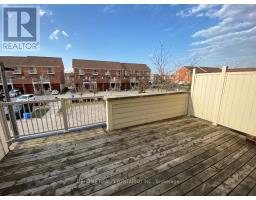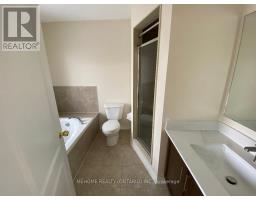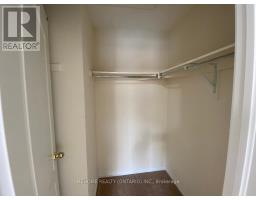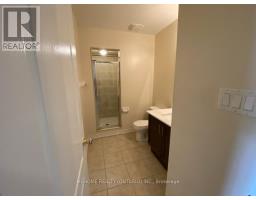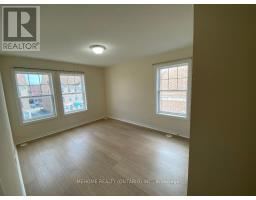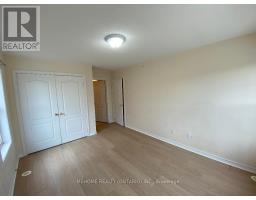Upper - 22 Cathedral High Street Markham, Ontario L6C 0P2
3 Bedroom
3 Bathroom
1,500 - 2,000 ft2
Fireplace
Central Air Conditioning
Forced Air
$3,100 Monthly
Bright & Spacious NEWLY RENOVATED End Unit Townhouse In The Prestigious Cathedral Town! Hardwood Flooring in Living and Dinning with 9' Ceiling & Pot Lights. Oak Staircase. Modern Upgraded Kitchen With Granite Countertop, Backsplash, S/S Appliances, Large Center Island. W/O To Large Terrace. Primary BR W/ 4 Piece En-Suite, W/I Closet & W/O To Balcony. (id:50886)
Property Details
| MLS® Number | N12001409 |
| Property Type | Single Family |
| Community Name | Cathedraltown |
| Parking Space Total | 2 |
Building
| Bathroom Total | 3 |
| Bedrooms Above Ground | 3 |
| Bedrooms Total | 3 |
| Age | 6 To 15 Years |
| Appliances | Dishwasher, Dryer, Oven, Range, Stove, Washer, Window Coverings, Refrigerator |
| Construction Style Attachment | Attached |
| Cooling Type | Central Air Conditioning |
| Exterior Finish | Brick |
| Fireplace Present | Yes |
| Flooring Type | Hardwood, Ceramic, Laminate |
| Half Bath Total | 1 |
| Heating Fuel | Natural Gas |
| Heating Type | Forced Air |
| Stories Total | 3 |
| Size Interior | 1,500 - 2,000 Ft2 |
| Type | Row / Townhouse |
| Utility Water | Municipal Water |
Parking
| Garage |
Land
| Acreage | No |
| Sewer | Sanitary Sewer |
Rooms
| Level | Type | Length | Width | Dimensions |
|---|---|---|---|---|
| Second Level | Living Room | 8 m | 4.62 m | 8 m x 4.62 m |
| Second Level | Dining Room | 8 m | 4.62 m | 8 m x 4.62 m |
| Second Level | Kitchen | 4.56 m | 3.77 m | 4.56 m x 3.77 m |
| Second Level | Eating Area | 4.56 m | 3.77 m | 4.56 m x 3.77 m |
| Third Level | Primary Bedroom | 4.65 m | 3.48 m | 4.65 m x 3.48 m |
| Third Level | Bedroom 2 | 4 m | 3.23 m | 4 m x 3.23 m |
| Third Level | Bedroom 3 | 2.97 m | 2.46 m | 2.97 m x 2.46 m |
Contact Us
Contact us for more information
Gallant Sham
Broker
Mehome Realty (Ontario) Inc.
9120 Leslie St #101
Richmond Hill, Ontario L4B 3J9
9120 Leslie St #101
Richmond Hill, Ontario L4B 3J9
(905) 582-6888
(905) 582-6333
www.mehome.com/






