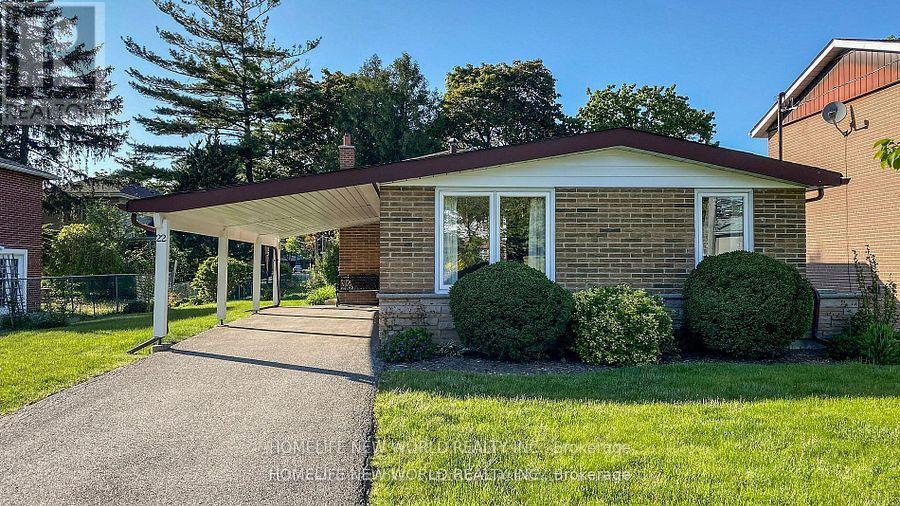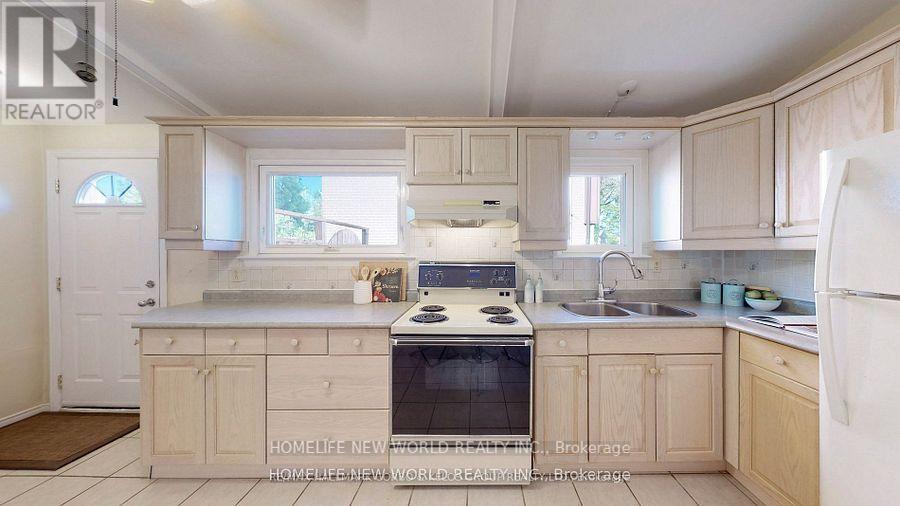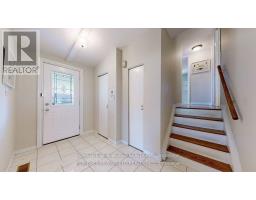Upper - 22 Lisburn Crescent Toronto, Ontario M2J 2Z5
3 Bedroom
1 Bathroom
1999.983 - 2499.9795 sqft
Fireplace
Central Air Conditioning
Forced Air
$3,799 Monthly
Immediate Possession!!Fully Furnished!! Location, Location, Location!! Walk to Sheppard Subway Station, Fairview Mall, Library. Ten Secs to Hwy 404/401. Quiet Location, Upper Three Bedrooms, Separate Entrance and Family Friendly Neighborhood!! One Driveway Parking Provided. Close to No frills, Supermarket, Banks, Restaurants, TTC. Buses And Subway to Everywhere, Close to Seneca College, Community Center, & All Amenities. **** EXTRAS **** Fridge, Stove, Microwave oven, Washing Machine, Dryer, All ELF. (id:50886)
Property Details
| MLS® Number | C11906714 |
| Property Type | Single Family |
| Community Name | Don Valley Village |
| CommunicationType | High Speed Internet |
| ParkingSpaceTotal | 1 |
Building
| BathroomTotal | 1 |
| BedroomsAboveGround | 3 |
| BedroomsTotal | 3 |
| Appliances | Water Heater |
| ConstructionStyleAttachment | Detached |
| CoolingType | Central Air Conditioning |
| ExteriorFinish | Brick |
| FireplacePresent | Yes |
| FlooringType | Hardwood, Ceramic |
| HeatingFuel | Natural Gas |
| HeatingType | Forced Air |
| StoriesTotal | 2 |
| SizeInterior | 1999.983 - 2499.9795 Sqft |
| Type | House |
| UtilityWater | Municipal Water |
Parking
| Carport |
Land
| Acreage | No |
| SizeDepth | 110 Ft |
| SizeFrontage | 55 Ft |
| SizeIrregular | 55 X 110 Ft |
| SizeTotalText | 55 X 110 Ft |
Rooms
| Level | Type | Length | Width | Dimensions |
|---|---|---|---|---|
| Second Level | Bedroom | 4.5 m | 4.5 m | 4.5 m x 4.5 m |
| Second Level | Bedroom 2 | 4.5 m | 3 m | 4.5 m x 3 m |
| Second Level | Bedroom 3 | 4 m | 2.5 m | 4 m x 2.5 m |
| Second Level | Bathroom | 4 m | 4 m | 4 m x 4 m |
| Main Level | Kitchen | 4 m | 3 m | 4 m x 3 m |
| Main Level | Dining Room | 3 m | 3 m | 3 m x 3 m |
| Main Level | Family Room | 5 m | 3 m | 5 m x 3 m |
Interested?
Contact us for more information
Katherine Chen
Salesperson
Homelife New World Realty Inc.
201 Consumers Rd., Ste. 205
Toronto, Ontario M2J 4G8
201 Consumers Rd., Ste. 205
Toronto, Ontario M2J 4G8



























