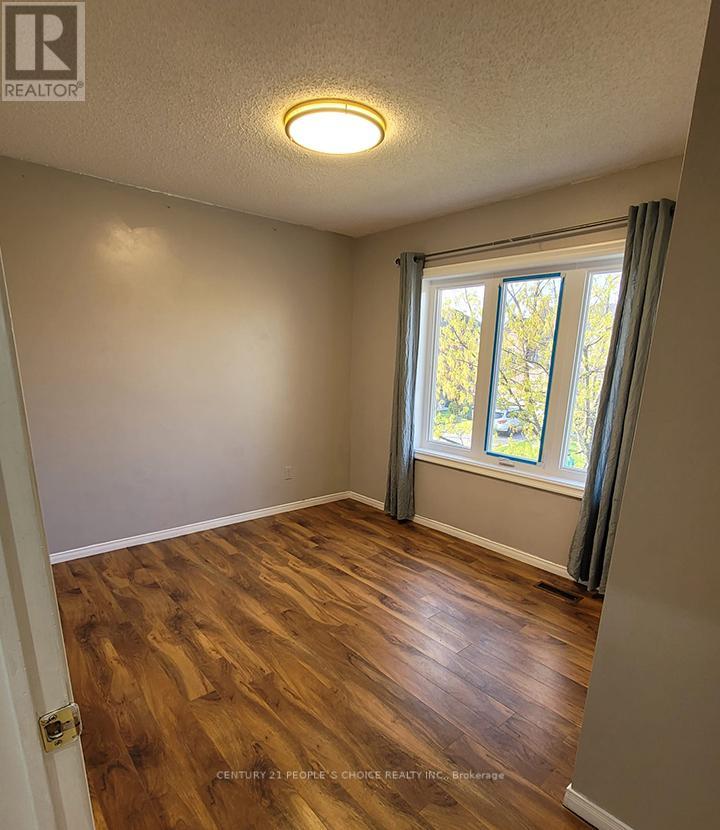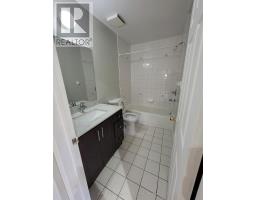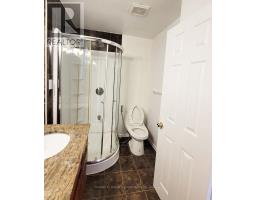Upper - 22 Yellow Brick Road Brampton, Ontario L6V 4K9
4 Bedroom
3 Bathroom
1999.983 - 2499.9795 sqft
Central Air Conditioning
Forced Air
$3,150 Monthly
Location ! Location ! Wow ! ,One of the best homes on the Block, Gorgeous Gem Corner lot, full of natural sunlight, Double door Entry with a covered Porch, Foyer, Spacious FOUR Bedrooms, Master Ensuite w/Seperate Shower, Granite Top, Main floor Laundry, Access to garage, Two parking included, Close to Walmart, Fortinos, Chapters, Schools, Public Transit and Park. **** EXTRAS **** Basement EXCLUDED. Tenant to pay 70% of Utilities. No Smoking - No Pets (id:50886)
Property Details
| MLS® Number | W9417173 |
| Property Type | Single Family |
| Community Name | Brampton North |
| AmenitiesNearBy | Hospital, Place Of Worship, Public Transit, Schools |
| CommunityFeatures | School Bus |
| Features | Flat Site, Carpet Free |
| ParkingSpaceTotal | 2 |
Building
| BathroomTotal | 3 |
| BedroomsAboveGround | 4 |
| BedroomsTotal | 4 |
| Appliances | Dishwasher, Dryer, Refrigerator, Stove, Washer, Window Coverings |
| ConstructionStyleAttachment | Semi-detached |
| CoolingType | Central Air Conditioning |
| ExteriorFinish | Brick |
| FlooringType | Ceramic, Laminate |
| FoundationType | Unknown |
| HalfBathTotal | 1 |
| HeatingFuel | Natural Gas |
| HeatingType | Forced Air |
| StoriesTotal | 2 |
| SizeInterior | 1999.983 - 2499.9795 Sqft |
| Type | House |
| UtilityWater | Municipal Water |
Parking
| Garage |
Land
| Acreage | No |
| LandAmenities | Hospital, Place Of Worship, Public Transit, Schools |
| Sewer | Sanitary Sewer |
| SizeDepth | 98 Ft ,4 In |
| SizeFrontage | 24 Ft ,1 In |
| SizeIrregular | 24.1 X 98.4 Ft |
| SizeTotalText | 24.1 X 98.4 Ft|under 1/2 Acre |
Rooms
| Level | Type | Length | Width | Dimensions |
|---|---|---|---|---|
| Second Level | Primary Bedroom | 5.07 m | 3.45 m | 5.07 m x 3.45 m |
| Second Level | Bedroom 2 | 3.48 m | 3.02 m | 3.48 m x 3.02 m |
| Second Level | Bedroom 3 | 2.99 m | 2.41 m | 2.99 m x 2.41 m |
| Second Level | Bedroom 4 | 3.07 m | 2.89 m | 3.07 m x 2.89 m |
| Main Level | Kitchen | 3.35 m | 1.14 m | 3.35 m x 1.14 m |
| Main Level | Living Room | 3.58 m | 3.58 m | 3.58 m x 3.58 m |
| Main Level | Family Room | 3.93 m | 3.35 m | 3.93 m x 3.35 m |
| Main Level | Foyer | 1.25 m | 1.14 m | 1.25 m x 1.14 m |
| Main Level | Laundry Room | 2 m | 1.2 m | 2 m x 1.2 m |
Interested?
Contact us for more information
Rajesh Jain
Salesperson
Century 21 People's Choice Realty Inc.
120 Matheson Blvd E #103
Mississauga, Ontario L4Z 1X1
120 Matheson Blvd E #103
Mississauga, Ontario L4Z 1X1





















































