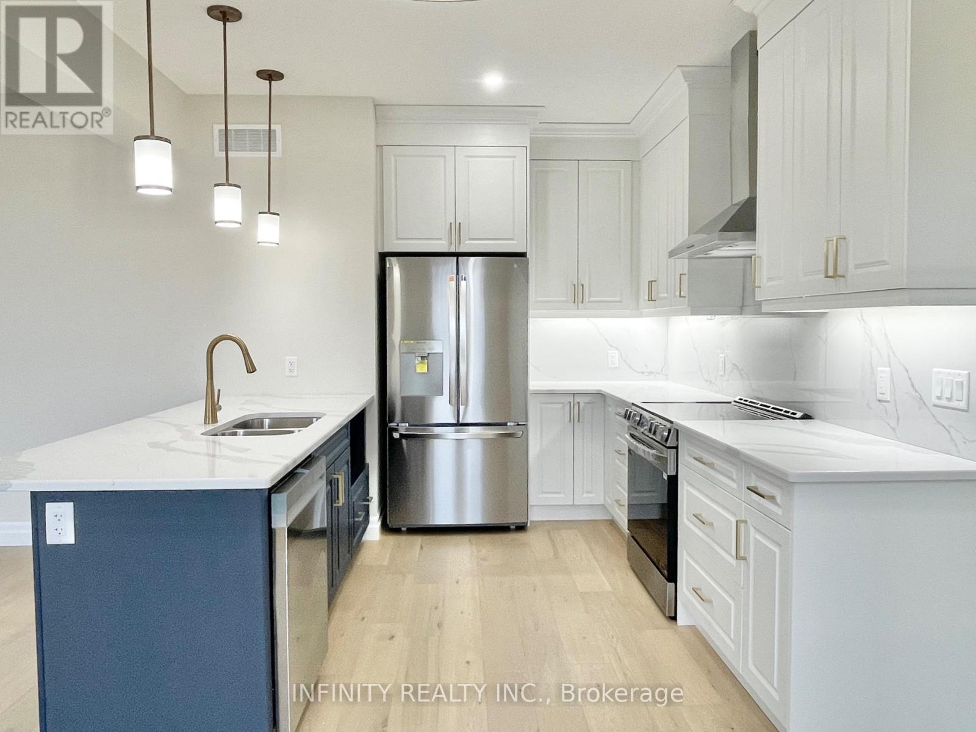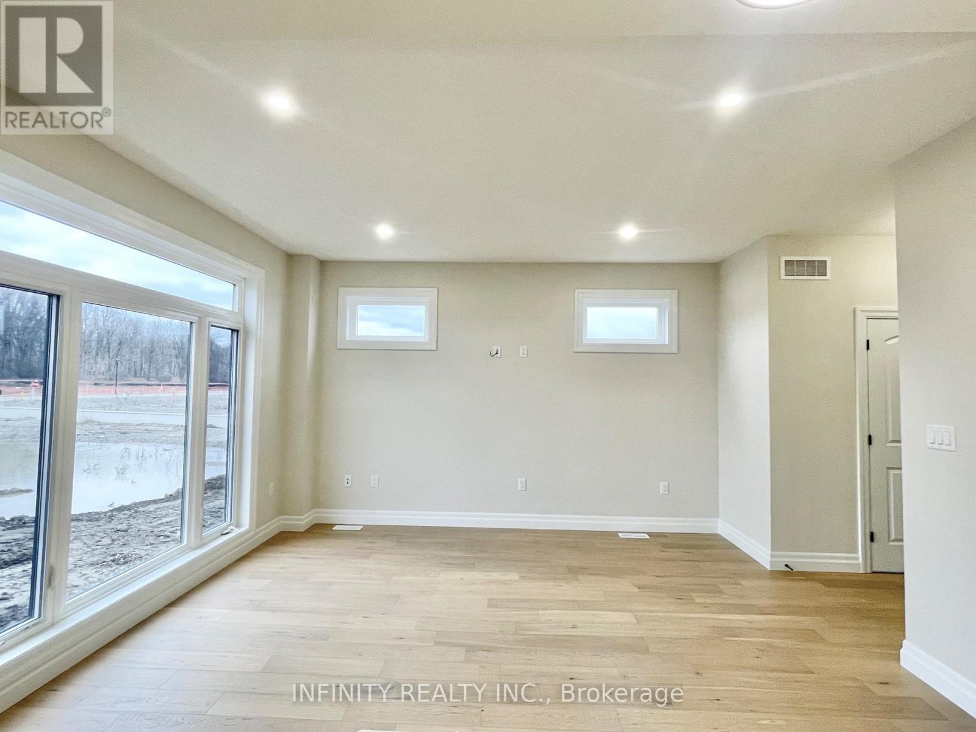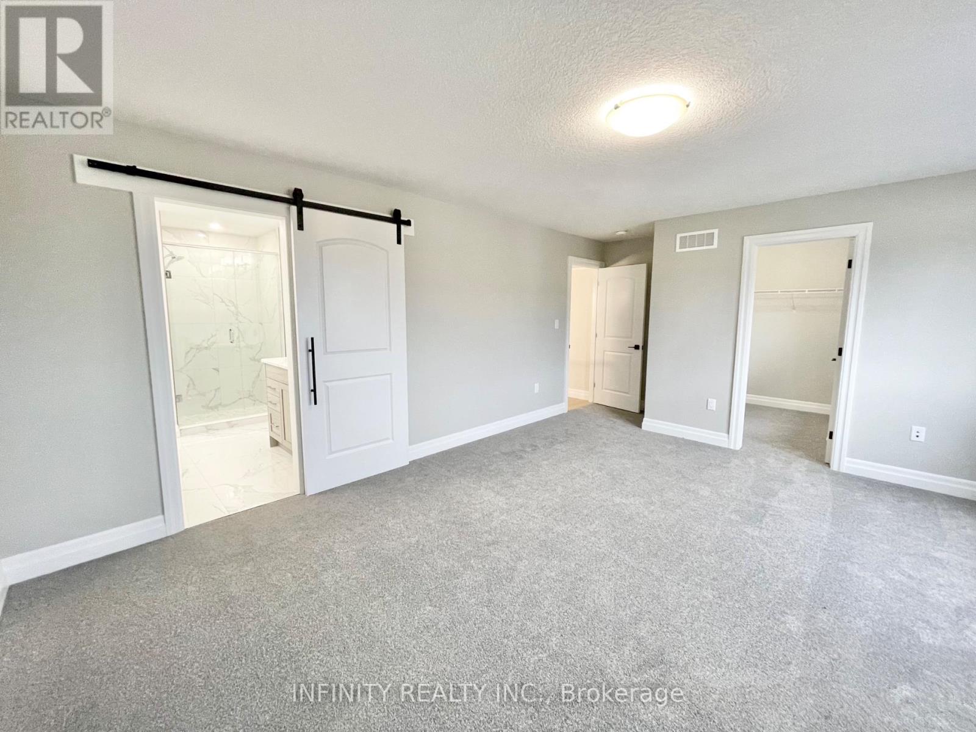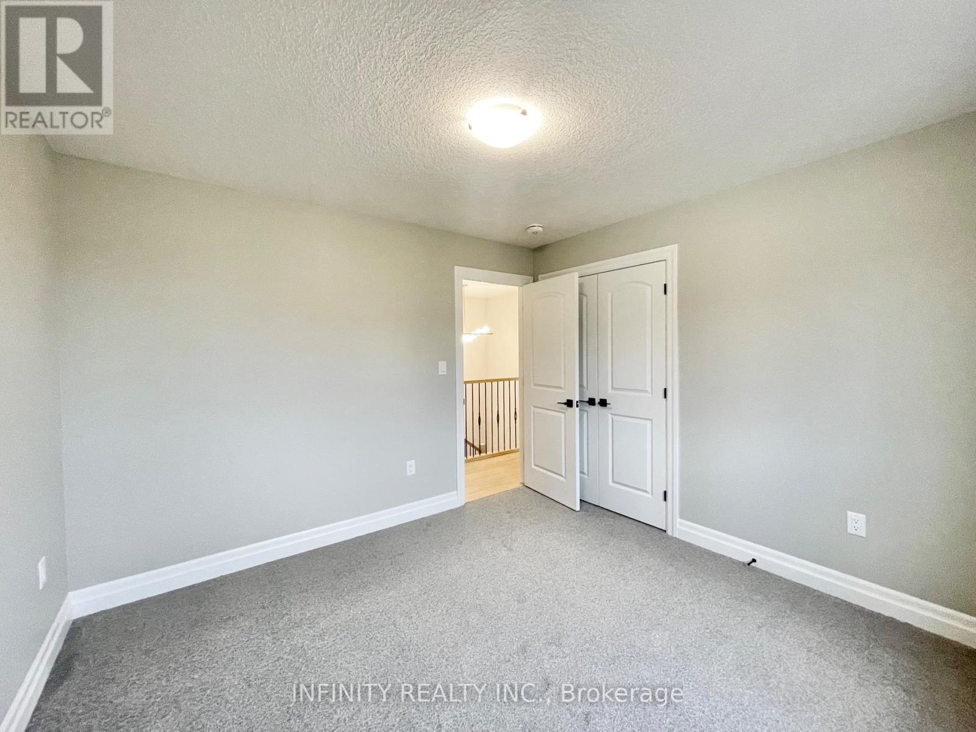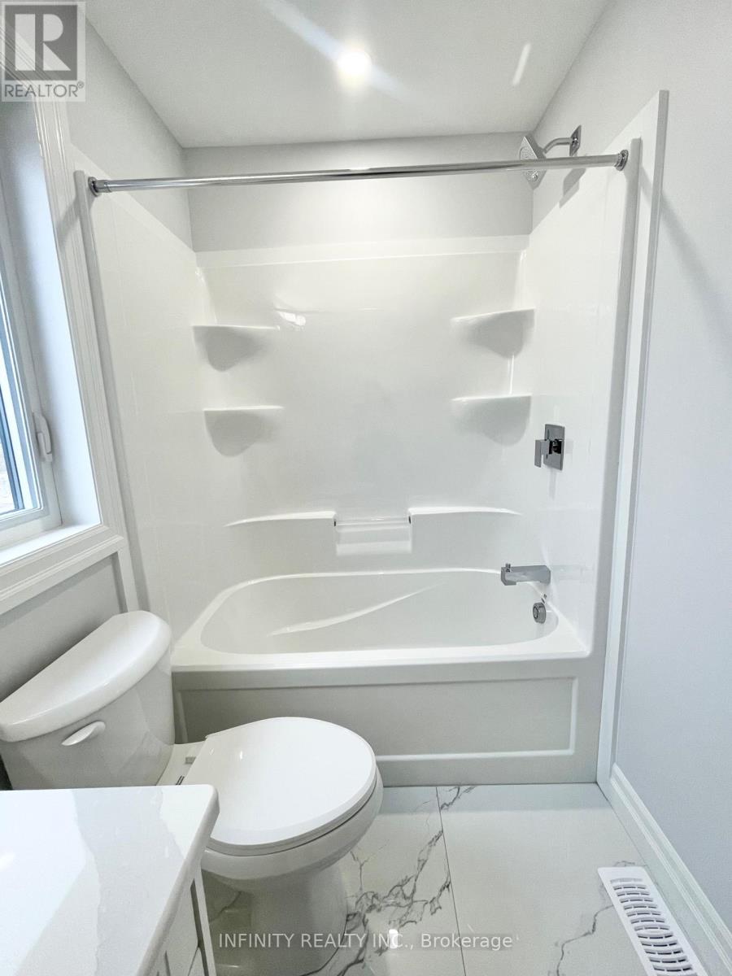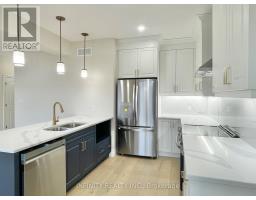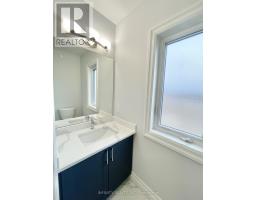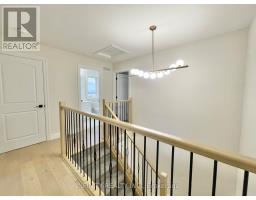Upper - 220 Bowman Drive Middlesex Centre, Ontario N0M 2A0
$2,500 Monthly
Nestled in a quiet neighborhood in the heart of Ilderton, this beautiful BRAND NEW BUILT 3 Bed 3 Bath home is just a quick 5-minute drive to North London, offering both tranquility and convenience. Step into a bright, open-concept main level featuring a spacious living room and dining area with hardwood flooring and oversized windows that fill the space with natural light. The contemporary kitchen boasts quartz countertops, breakfast bar, ample cabinet space and brand new stainless steel appliances, perfect for cooking and entertaining. Upstairs, the large primary bedroom offers a peaceful retreat with a 4-piece ensuite and a walk-in closet. Two additional bedrooms, 4pc bath and convenient upper level Laundry. The home also includes a 2-car garage, offering ample parking and storage space. With its prime location and modern features, this rental combines the best of peaceful living and city accessibility. Steps to to parks, schools, medical clinic, Ilderton arena and just a short drive to North London's amenities. Require One Year Lease, Full Credit Report w/ Score, Employment Letter, Pay Slips, First & Last Month & Rental Application. **** EXTRAS **** Utilities (including Water, Hydro, Gas) are shared 70-30% with Basement unit. Basement Is Not Included. (id:50886)
Property Details
| MLS® Number | X11824476 |
| Property Type | Single Family |
| Community Name | Ilderton |
| AmenitiesNearBy | Park, Schools |
| Features | In Suite Laundry, Sump Pump |
| ParkingSpaceTotal | 3 |
Building
| BathroomTotal | 3 |
| BedroomsAboveGround | 3 |
| BedroomsTotal | 3 |
| Appliances | Dishwasher, Dryer, Range, Refrigerator, Stove, Washer |
| BasementDevelopment | Finished |
| BasementFeatures | Separate Entrance |
| BasementType | N/a (finished) |
| ConstructionStyleAttachment | Detached |
| CoolingType | Central Air Conditioning |
| ExteriorFinish | Stone, Vinyl Siding |
| FireProtection | Smoke Detectors |
| FoundationType | Poured Concrete |
| HalfBathTotal | 1 |
| HeatingFuel | Natural Gas |
| HeatingType | Forced Air |
| StoriesTotal | 2 |
| Type | House |
| UtilityWater | Municipal Water |
Parking
| Attached Garage |
Land
| Acreage | No |
| LandAmenities | Park, Schools |
| Sewer | Sanitary Sewer |
| SizeDepth | 115 Ft |
| SizeFrontage | 38 Ft ,10 In |
| SizeIrregular | 38.86 X 115.07 Ft |
| SizeTotalText | 38.86 X 115.07 Ft |
Rooms
| Level | Type | Length | Width | Dimensions |
|---|---|---|---|---|
| Second Level | Laundry Room | 1.65 m | 1 m | 1.65 m x 1 m |
| Second Level | Primary Bedroom | 4.75 m | 4.31 m | 4.75 m x 4.31 m |
| Second Level | Bathroom | Measurements not available | ||
| Second Level | Bedroom | 3.38 m | 3.38 m | 3.38 m x 3.38 m |
| Second Level | Bedroom | 3.38 m | 3.38 m | 3.38 m x 3.38 m |
| Second Level | Bathroom | Measurements not available | ||
| Main Level | Foyer | 2.66 m | 1.34 m | 2.66 m x 1.34 m |
| Main Level | Living Room | 4.26 m | 4.26 m | 4.26 m x 4.26 m |
| Main Level | Dining Room | 3.12 m | 2.59 m | 3.12 m x 2.59 m |
| Main Level | Kitchen | 3.35 m | 3.25 m | 3.35 m x 3.25 m |
| Main Level | Bathroom | Measurements not available |
Interested?
Contact us for more information
Sebastian Dzwonczyk
Salesperson
Anna Dzwonczyk
Broker of Record









