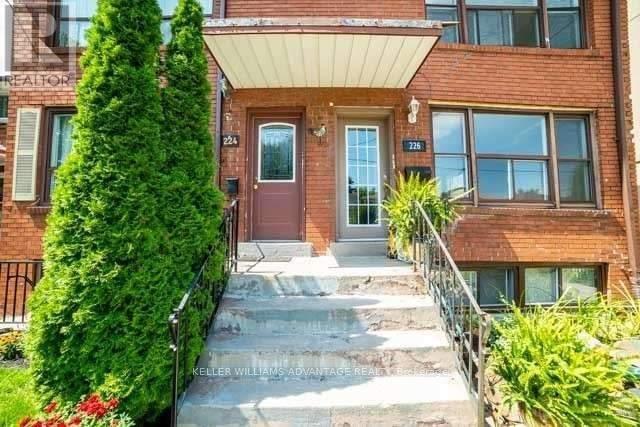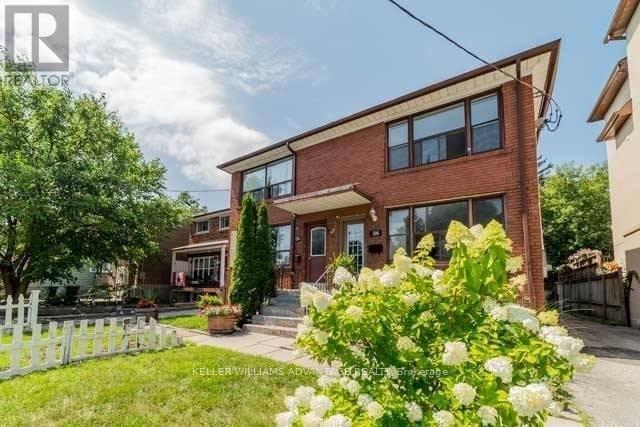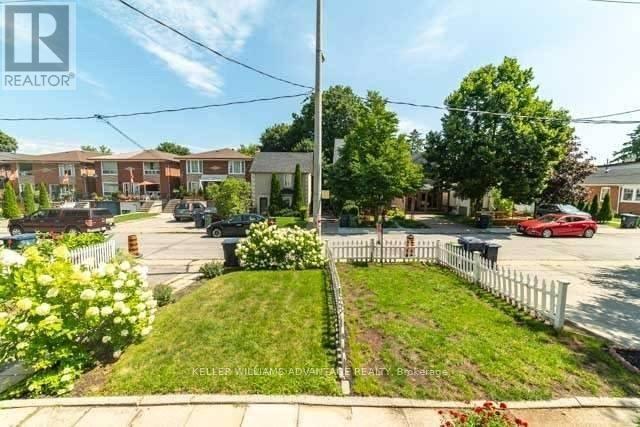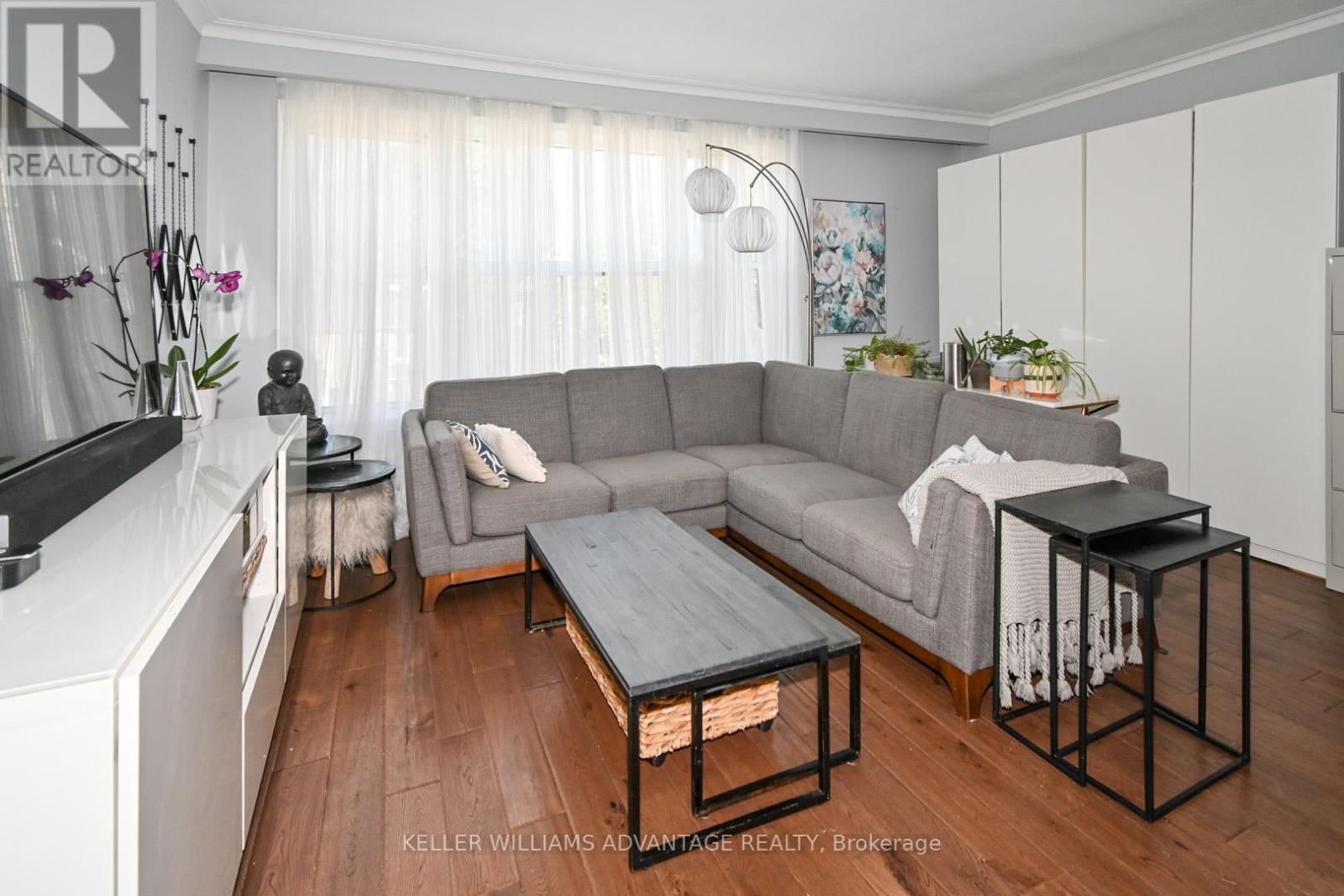Upper - 226 Pickering Street Toronto, Ontario M4E 3J8
2 Bedroom
1 Bathroom
700 - 1,100 ft2
Hot Water Radiator Heat
$2,400 Monthly
Renovated 2 Bedroom Suite W/Newer Kitchen Is Over A Thousand Square Feet, W/2 Large Bedrooms, Spacious Living & Dining Rooms, Plenty Of Storage, Reno'd Bathroom, Newer Hardwood Floors Throughout, Private Use Of Stackable Washer/Dryer In Unit & 2 Tandem Parking Spots, One In Garage & One In Front Of Garage. Friendly Upper Beaches Community, Steps To 24 Hour Streetcar, Buses, Grocery Stores, Restaurants, Short Walk To Go Train & Subway. Adam Beck School District. (id:50886)
Property Details
| MLS® Number | E12212534 |
| Property Type | Single Family |
| Community Name | East End-Danforth |
| Parking Space Total | 1 |
Building
| Bathroom Total | 1 |
| Bedrooms Above Ground | 2 |
| Bedrooms Total | 2 |
| Age | 51 To 99 Years |
| Construction Style Attachment | Semi-detached |
| Exterior Finish | Brick |
| Flooring Type | Hardwood |
| Foundation Type | Unknown |
| Heating Fuel | Natural Gas |
| Heating Type | Hot Water Radiator Heat |
| Stories Total | 2 |
| Size Interior | 700 - 1,100 Ft2 |
| Type | House |
| Utility Water | Municipal Water |
Parking
| No Garage |
Land
| Acreage | No |
| Sewer | Sanitary Sewer |
| Size Depth | 140 Ft |
| Size Frontage | 25 Ft |
| Size Irregular | 25 X 140 Ft |
| Size Total Text | 25 X 140 Ft |
Rooms
| Level | Type | Length | Width | Dimensions |
|---|---|---|---|---|
| Upper Level | Living Room | 3.65 m | 5.82 m | 3.65 m x 5.82 m |
| Upper Level | Dining Room | 3.65 m | 5.82 m | 3.65 m x 5.82 m |
| Upper Level | Kitchen | 4.6 m | 2.77 m | 4.6 m x 2.77 m |
| Upper Level | Bedroom | 3.68 m | 3.16 m | 3.68 m x 3.16 m |
| Upper Level | Bedroom | 3.68 m | 3.5 m | 3.68 m x 3.5 m |
Utilities
| Cable | Available |
| Electricity | Available |
| Sewer | Available |
Contact Us
Contact us for more information
Dylan Provencher
Salesperson
Keller Williams Advantage Realty
1238 Queen St East Unit B
Toronto, Ontario M4L 1C3
1238 Queen St East Unit B
Toronto, Ontario M4L 1C3
(416) 465-4545
(416) 465-4533











































