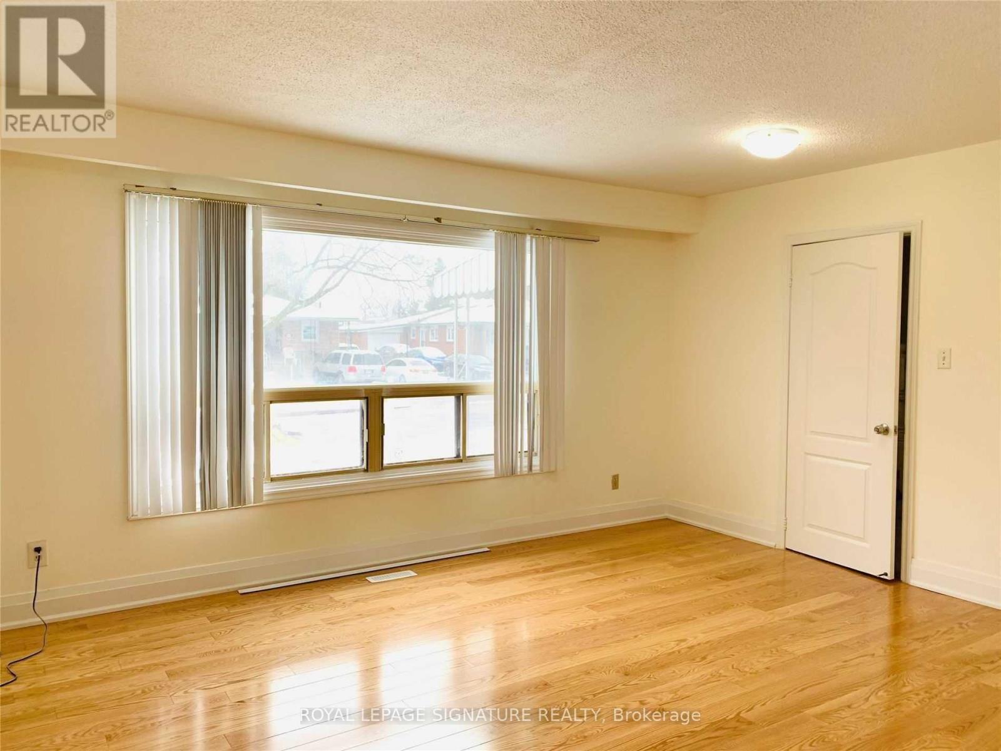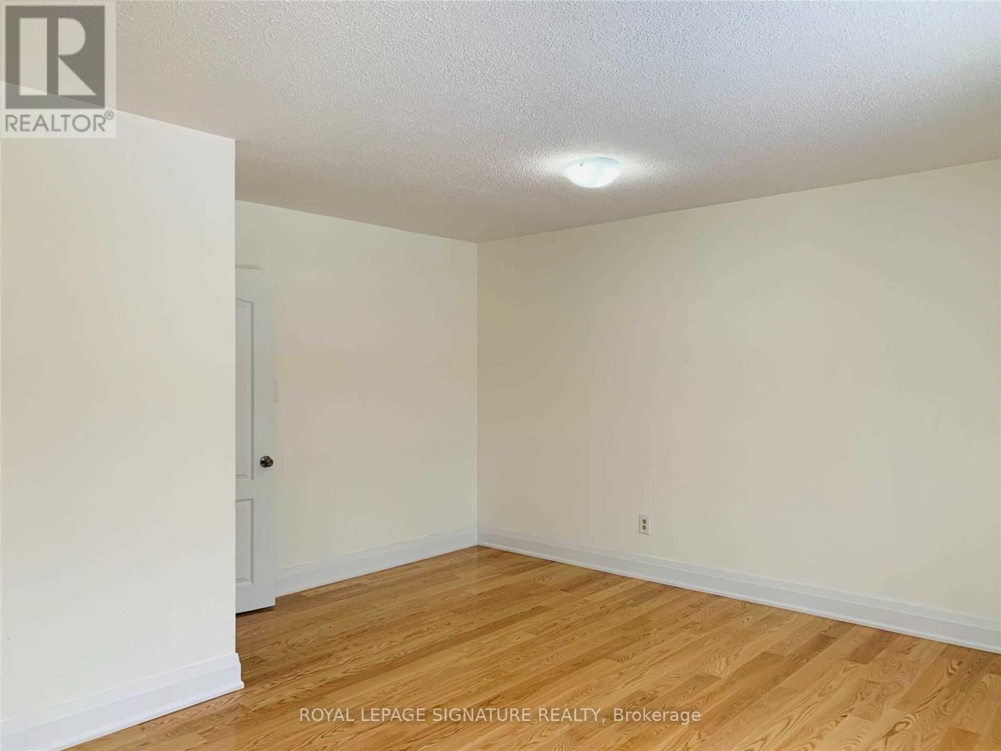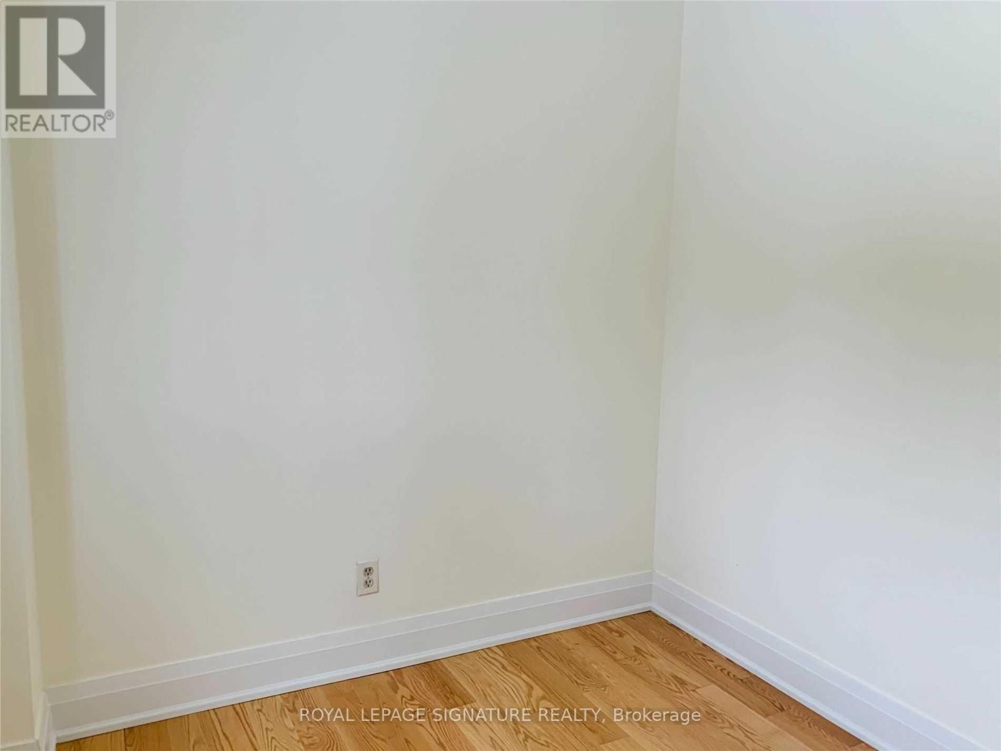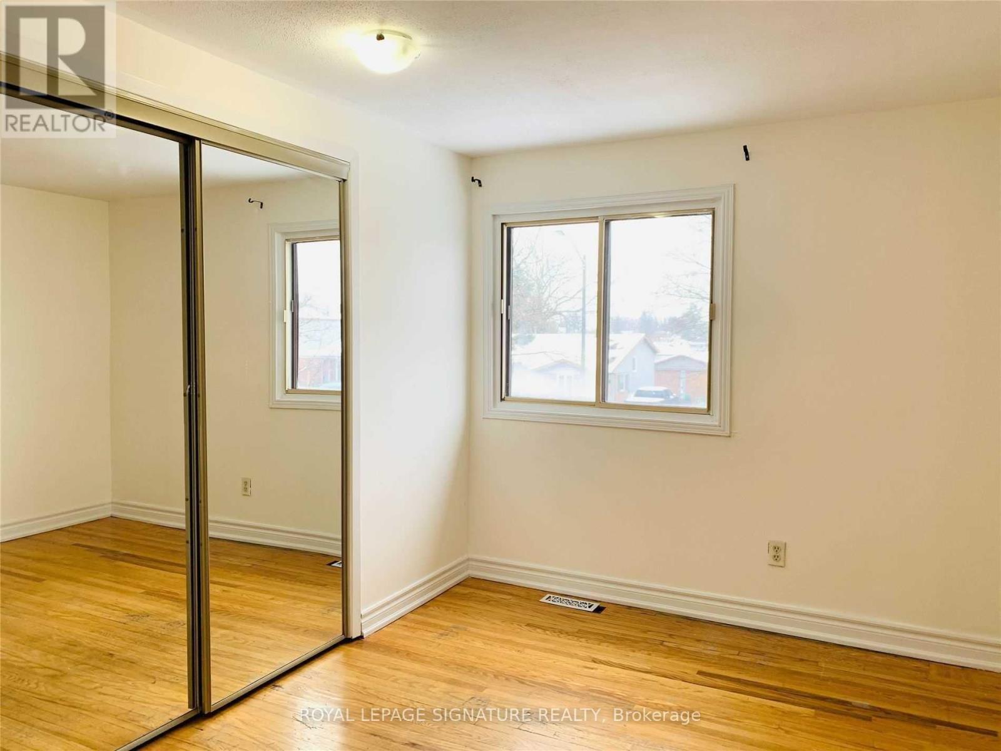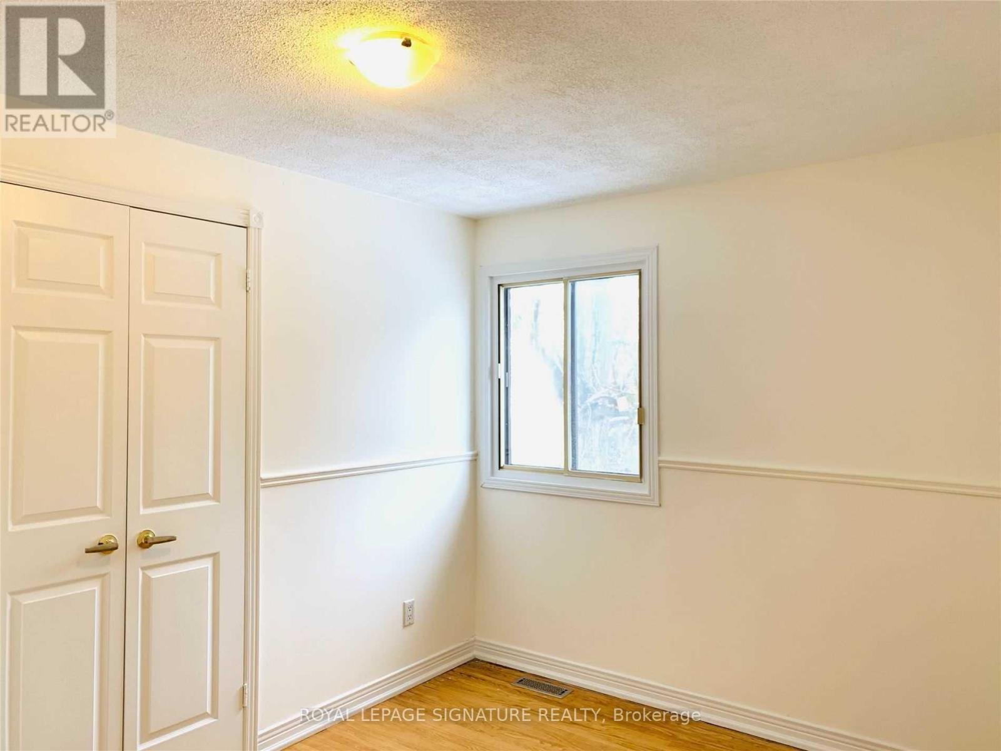Upper - 23 Lynmont Road Toronto (West Humber-Clairville), Ontario M9V 3W7
$3,999 Monthly
This Beautiful High Demand 4 Bedrooms Plus Den with 2 Baths is New Renovated upper unit at 23 LynmontRoad, located in the sought-after West Humber-Clairville area. This perfect for Family and YoungProfessional, particularly hospital professionals, given its proximity to Etobicoke General Hospital.The unit boasts a brand-new washroom, newly kitchen with quartz countertops and newly tiles, FreshlyRepainted, enhancing its bright and inviting atmosphere. offering a modern and stylish living space. Hardwood floors run throughout the home, adding to its charm. Tenants are responsible for 70% ofutilities, snow removal, and lawn maintenance. Shared driveway parking is available, and the basement isnot included. Agent Verify Measurement.This prime location provides easy access to parks, schools, and essential amenities, making it an idealchoice for small families or young professionals. **** EXTRAS **** Both Washrooms are under a renovation, this property will be ready to move in at the end of Aug. (id:50886)
Property Details
| MLS® Number | W9349782 |
| Property Type | Single Family |
| Community Name | West Humber-Clairville |
| AmenitiesNearBy | Hospital, Park, Schools |
| Features | Ravine |
| ParkingSpaceTotal | 2 |
| ViewType | View |
Building
| BathroomTotal | 2 |
| BedroomsAboveGround | 4 |
| BedroomsTotal | 4 |
| Appliances | Dryer, Refrigerator, Stove, Washer |
| BasementFeatures | Separate Entrance |
| BasementType | N/a |
| ConstructionStyleAttachment | Detached |
| CoolingType | Central Air Conditioning |
| ExteriorFinish | Brick |
| FlooringType | Hardwood, Tile |
| HalfBathTotal | 1 |
| HeatingFuel | Natural Gas |
| HeatingType | Forced Air |
| StoriesTotal | 2 |
| Type | House |
| UtilityWater | Municipal Water |
Land
| Acreage | No |
| LandAmenities | Hospital, Park, Schools |
| Sewer | Sanitary Sewer |
| SizeDepth | 110 Ft |
| SizeFrontage | 50 Ft |
| SizeIrregular | 50 X 110 Ft |
| SizeTotalText | 50 X 110 Ft |
Rooms
| Level | Type | Length | Width | Dimensions |
|---|---|---|---|---|
| Second Level | Primary Bedroom | 11.02 m | 10.1 m | 11.02 m x 10.1 m |
| Second Level | Bedroom 2 | 10.82 m | 10.1 m | 10.82 m x 10.1 m |
| Second Level | Bedroom 3 | 9.91 m | 9.77 m | 9.91 m x 9.77 m |
| Second Level | Bedroom 4 | 10.04 m | 9.77 m | 10.04 m x 9.77 m |
| Ground Level | Living Room | 10.5 m | 8.82 m | 10.5 m x 8.82 m |
| Ground Level | Dining Room | 9.84 m | 8.5 m | 9.84 m x 8.5 m |
| Ground Level | Kitchen | 11.02 m | 8.69 m | 11.02 m x 8.69 m |
| Ground Level | Den | 8.86 m | 9.18 m | 8.86 m x 9.18 m |
Utilities
| Sewer | Available |
Interested?
Contact us for more information
Manna Au
Salesperson
8 Sampson Mews Suite 201
Toronto, Ontario M3C 0H5


