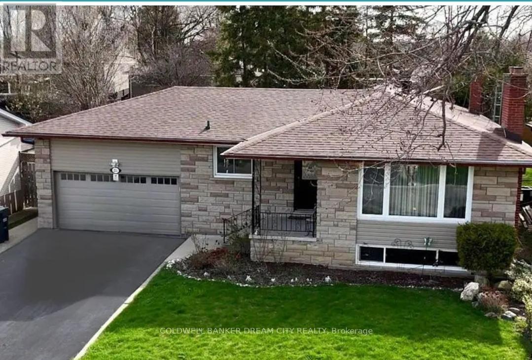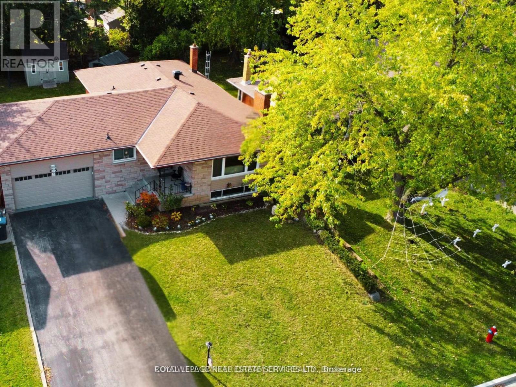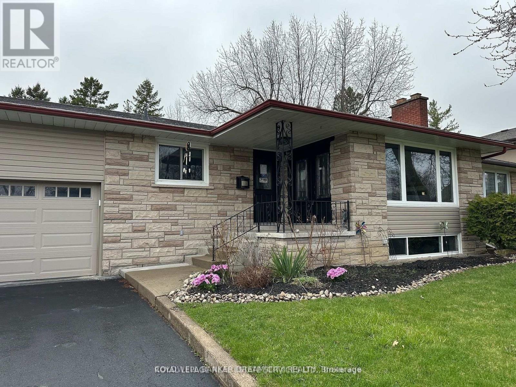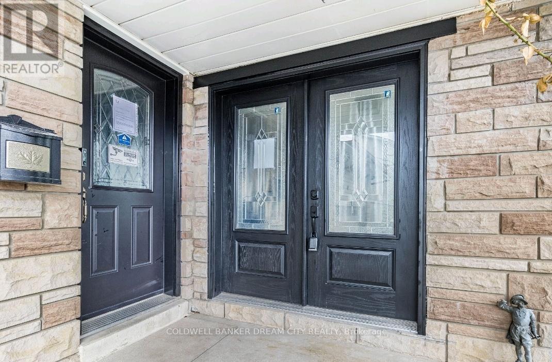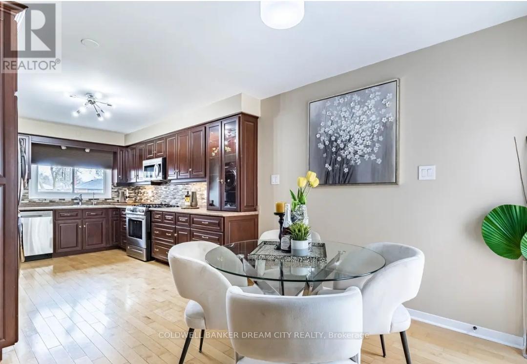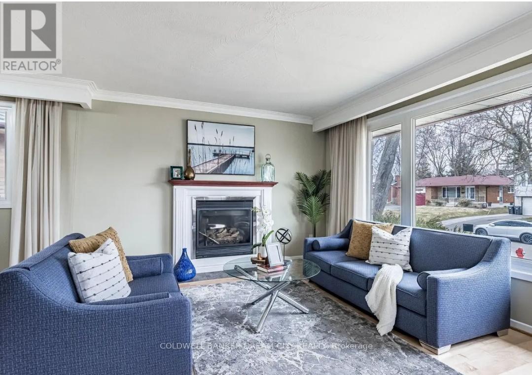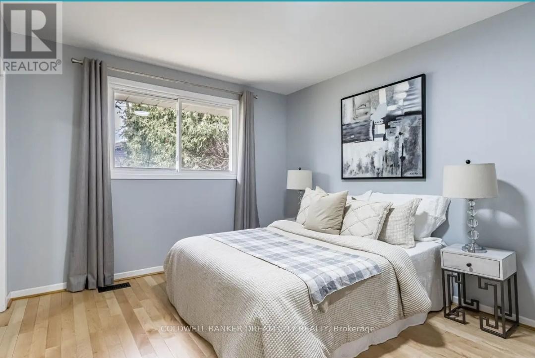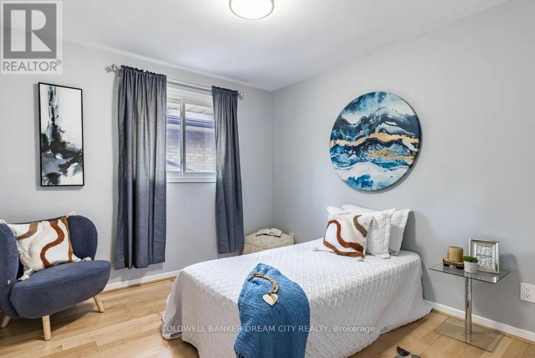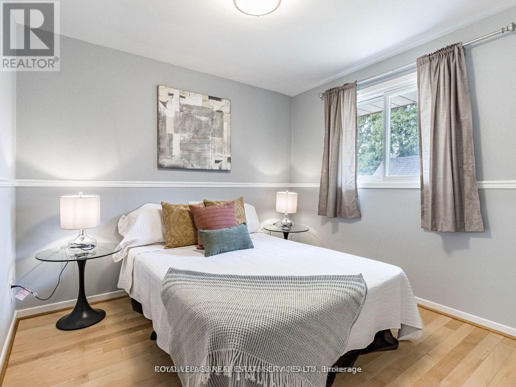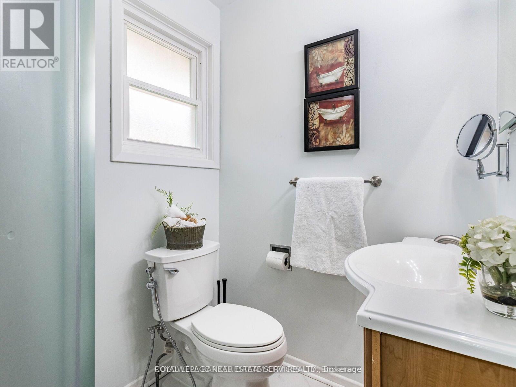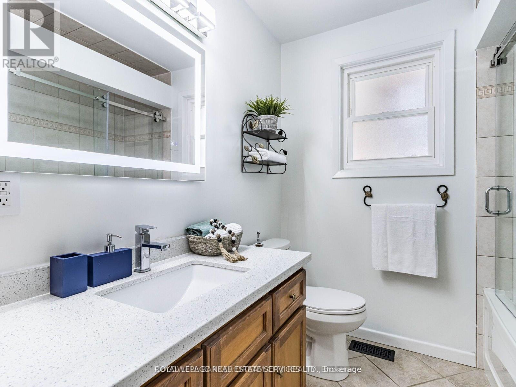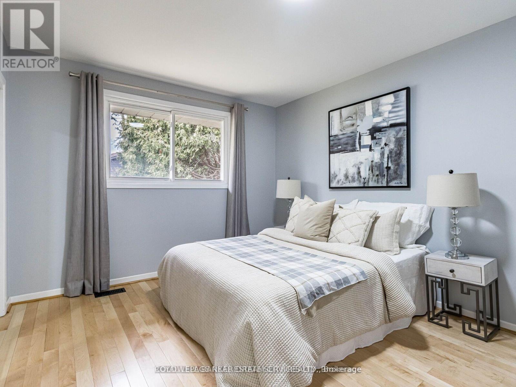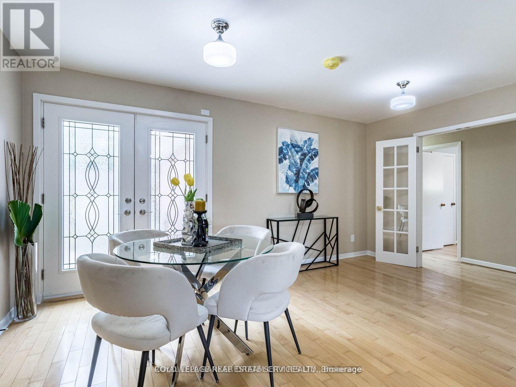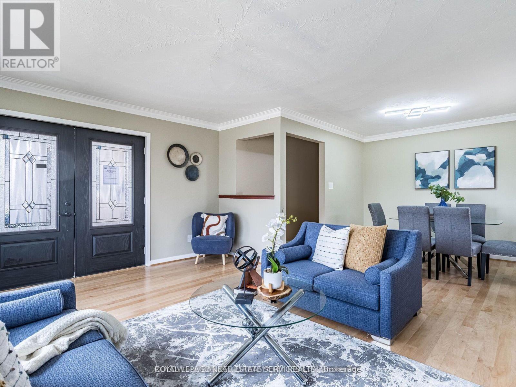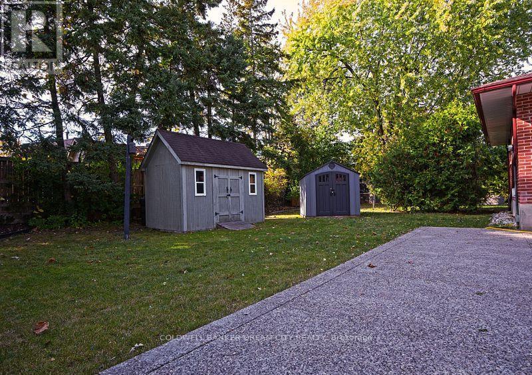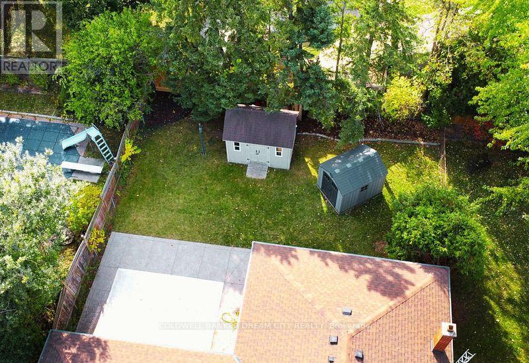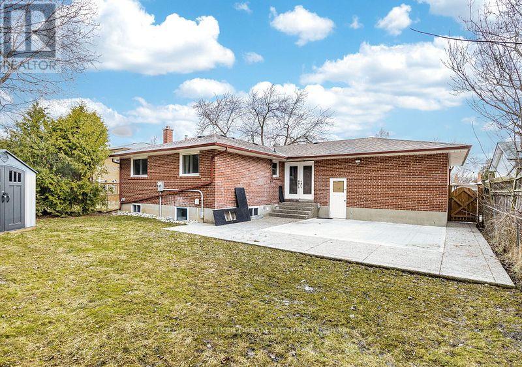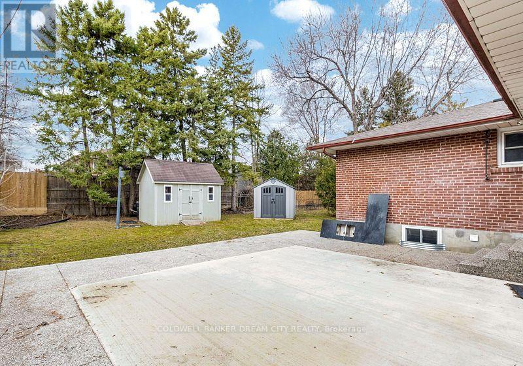Upper - 231 Elizabeth Street S Brampton, Ontario L6Y 1S2
$3,000 Monthly
Welcome to this spacious and beautifully maintained upper-level unit in a legal two-dwelling bungalow, ideally located in one of Brampton's most desirable neighborhoods-just minutes from downtown Brampton, Sheridan College (Davis Campus), GO Transit, Gage Park, schools, restaurants, shopping, and major highways.This inviting home offers 3 generous bedrooms, 2 full bathrooms, and a 2-car garage, with a large driveway providing ample additional parking.Inside, the main floor features gleaming hardwood floors, a cozy gas fireplace, and a large bay window that fills the living space with natural light. The custom Italian-designed kitchen is a chef's dream, finished with elegant dark maple cabinetry, high-end appliances, including a Fisher & Paykel double-door fridge, and a charming front-facing window.Step through the double-door walkout to enjoy a private, beautifully landscaped backyard retreat featuring mature pine trees for privacy, a premium concrete-aggregate patio perfect for entertaining, and a garden shed for extra storage.This is a rare opportunity to lease a high-quality home in an unbeatable location. Don't miss out-schedule your private viewing today! Tenant will pay 60% of the utilties , Internet Included . (id:50886)
Property Details
| MLS® Number | W12465912 |
| Property Type | Single Family |
| Community Name | Brampton South |
| Amenities Near By | Golf Nearby, Hospital, Place Of Worship, Schools |
| Features | In Suite Laundry |
| Parking Space Total | 4 |
| Structure | Patio(s), Porch, Shed |
Building
| Bathroom Total | 2 |
| Bedrooms Above Ground | 3 |
| Bedrooms Total | 3 |
| Architectural Style | Raised Bungalow |
| Basement Type | None |
| Construction Style Attachment | Detached |
| Cooling Type | Central Air Conditioning |
| Exterior Finish | Brick |
| Fireplace Present | Yes |
| Fireplace Total | 1 |
| Flooring Type | Hardwood, Ceramic |
| Foundation Type | Unknown |
| Heating Fuel | Natural Gas |
| Heating Type | Forced Air |
| Stories Total | 1 |
| Size Interior | 1,100 - 1,500 Ft2 |
| Type | House |
| Utility Water | Municipal Water |
Parking
| Attached Garage | |
| Garage |
Land
| Acreage | No |
| Land Amenities | Golf Nearby, Hospital, Place Of Worship, Schools |
| Sewer | Sanitary Sewer |
| Size Depth | 125 Ft |
| Size Frontage | 60 Ft |
| Size Irregular | 60 X 125 Ft |
| Size Total Text | 60 X 125 Ft |
Rooms
| Level | Type | Length | Width | Dimensions |
|---|---|---|---|---|
| Main Level | Living Room | 4.84 m | 3.76 m | 4.84 m x 3.76 m |
| Main Level | Dining Room | 3.33 m | 3.06 m | 3.33 m x 3.06 m |
| Main Level | Kitchen | 3.28 m | 3.18 m | 3.28 m x 3.18 m |
| Main Level | Eating Area | 3 m | 2.62 m | 3 m x 2.62 m |
| Main Level | Bathroom | 2.68 m | 2.21 m | 2.68 m x 2.21 m |
| Main Level | Primary Bedroom | 3.31 m | 4.38 m | 3.31 m x 4.38 m |
| Main Level | Bathroom | 2.01 m | 1.68 m | 2.01 m x 1.68 m |
| Main Level | Bedroom 2 | 3.33 m | 3.03 m | 3.33 m x 3.03 m |
| Main Level | Bedroom 3 | 3.74 m | 3.06 m | 3.74 m x 3.06 m |
Contact Us
Contact us for more information
Ramandeep Singh Jatana
Salesperson
www.ramanjatana.com/
www.facebook.com/jatanaraman/
ca.linkedin.com/in/raman-jatana-b9a40352
2960 Drew Rd #146
Mississauga, Ontario L4T 0A5
(416) 400-9600
(289) 327-3439
HTTP://www.dreamcity.ca

