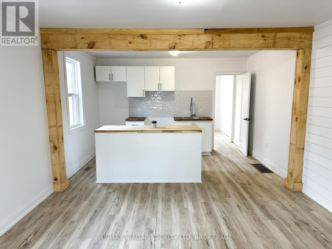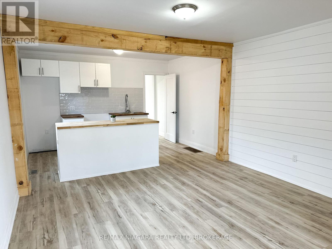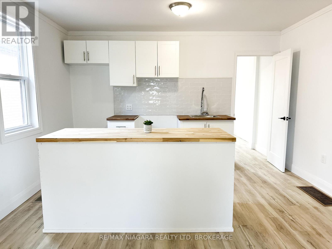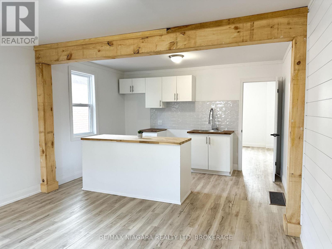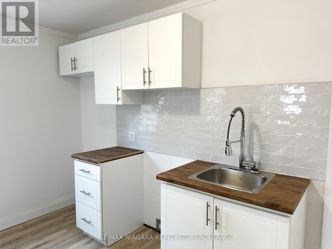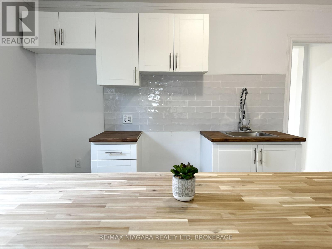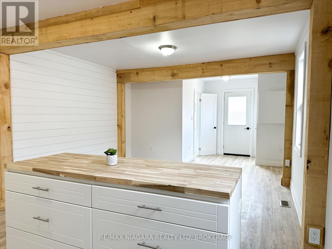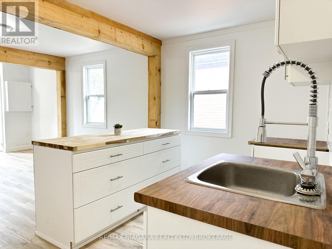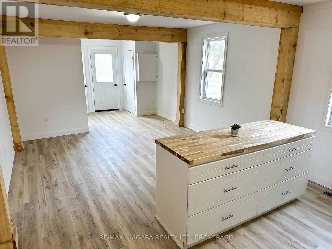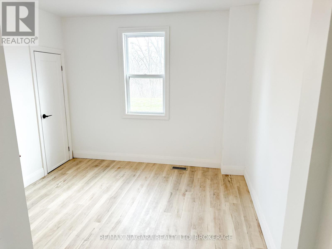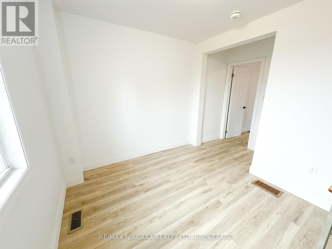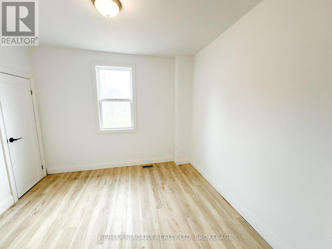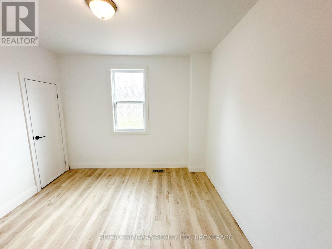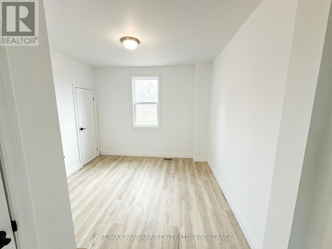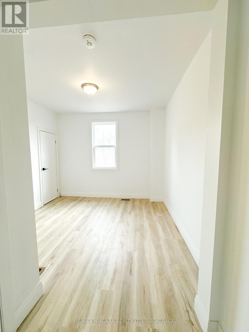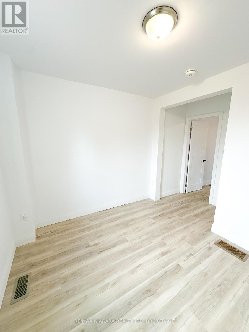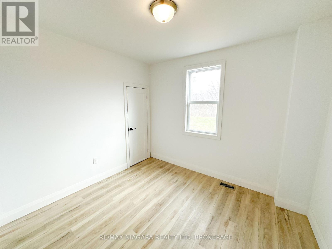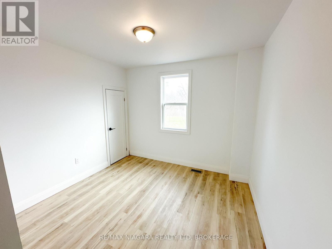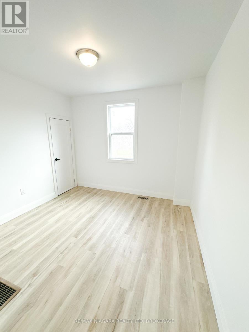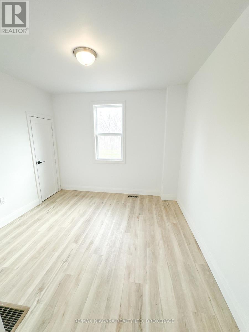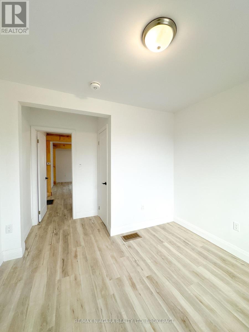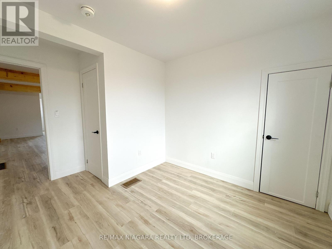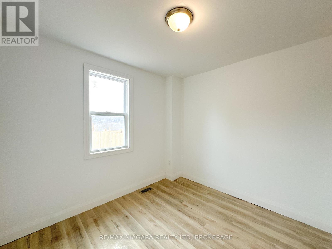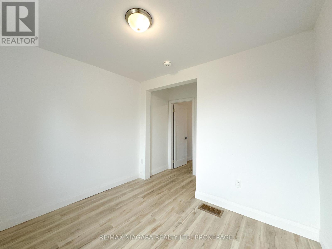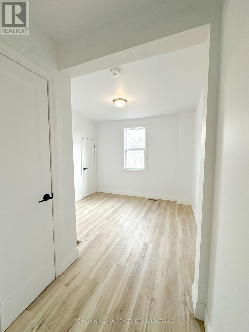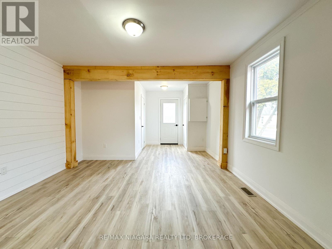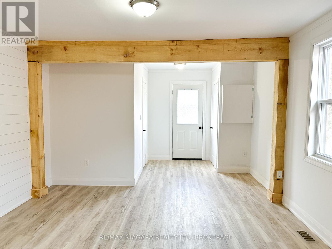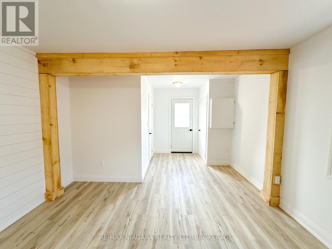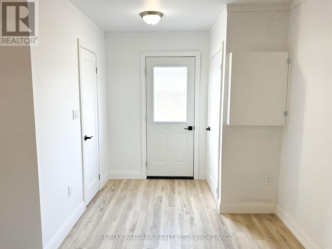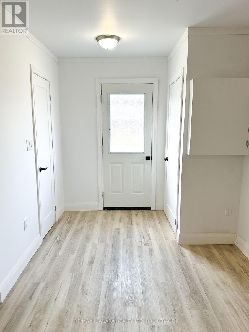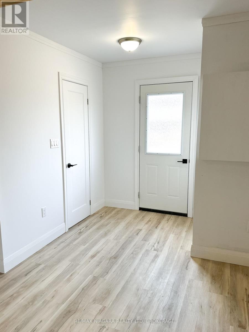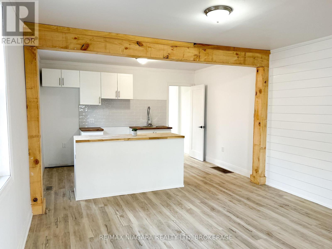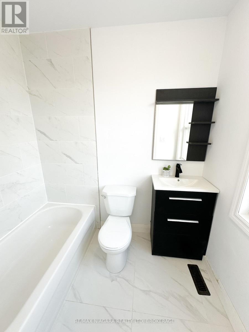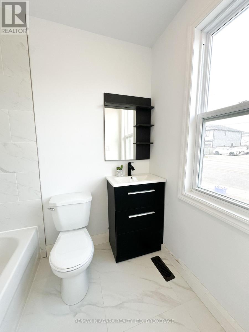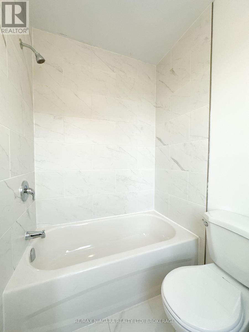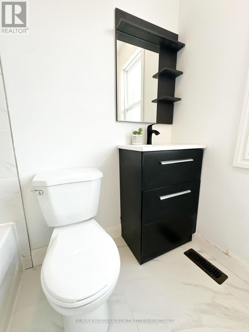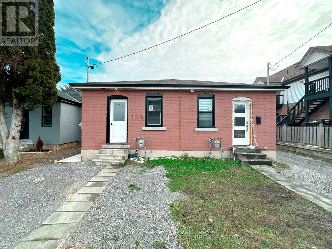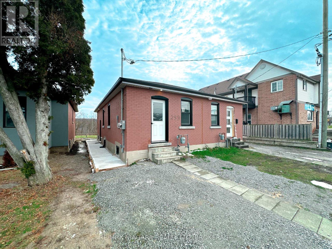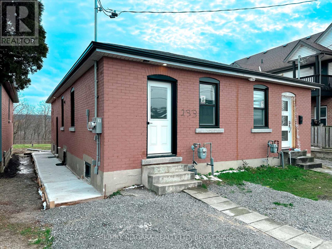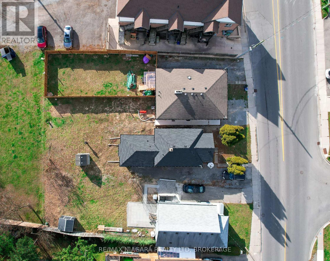Upper - 233 Pelham Road St. Catharines, Ontario L2S 1W8
1 Bedroom
1 Bathroom
0 - 699 ft2
Bungalow
Forced Air
$1,650 Monthly
Fully renovated and close to all amenities! Stunning 1 bedroom, 1 full bathroom main floor apartment is available for October 1st 2025 occupancy. Open concept living room and kitchen with wood accents throughout. No rear neighbours, close to 406 HWY, Pen Center, trails and steps to public transit. (id:50886)
Property Details
| MLS® Number | X12367401 |
| Property Type | Single Family |
| Community Name | 458 - Western Hill |
| Features | Flat Site |
Building
| Bathroom Total | 1 |
| Bedrooms Above Ground | 1 |
| Bedrooms Total | 1 |
| Age | 51 To 99 Years |
| Appliances | Water Meter |
| Architectural Style | Bungalow |
| Basement Development | Finished |
| Basement Features | Separate Entrance |
| Basement Type | N/a (finished) |
| Construction Style Attachment | Semi-detached |
| Foundation Type | Block |
| Heating Fuel | Natural Gas |
| Heating Type | Forced Air |
| Stories Total | 1 |
| Size Interior | 0 - 699 Ft2 |
| Type | House |
| Utility Water | Municipal Water |
Parking
| No Garage |
Land
| Acreage | No |
| Sewer | Sanitary Sewer |
| Size Depth | 124 Ft |
| Size Frontage | 18 Ft |
| Size Irregular | 18 X 124 Ft |
| Size Total Text | 18 X 124 Ft|under 1/2 Acre |
Rooms
| Level | Type | Length | Width | Dimensions |
|---|---|---|---|---|
| Main Level | Living Room | 3.17 m | 4.26 m | 3.17 m x 4.26 m |
| Main Level | Dining Room | 3.04 m | 4.26 m | 3.04 m x 4.26 m |
| Main Level | Kitchen | 3.35 m | 4.26 m | 3.35 m x 4.26 m |
| Main Level | Bedroom | 3.35 m | 4.26 m | 3.35 m x 4.26 m |
| Main Level | Bathroom | 1 m | 1 m | 1 m x 1 m |
Contact Us
Contact us for more information
Daniel Passero
Salesperson
RE/MAX Niagara Realty Ltd, Brokerage
261 Martindale Rd., Unit 14c
St. Catharines, Ontario L2W 1A2
261 Martindale Rd., Unit 14c
St. Catharines, Ontario L2W 1A2
(905) 687-9600
(905) 687-9494
www.remaxniagara.ca/

