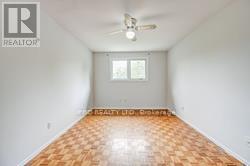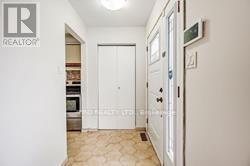Upper - 236 Archdekin Drive Brampton, Ontario L6V 1Z2
3 Bedroom
1 Bathroom
699.9943 - 1099.9909 sqft
Central Air Conditioning
Forced Air
$2,725 Monthly
Bright & spacious/airy upper 2 levels of semi-backsplit home, wonderful family oriented area close to schools, buses/transit, parks, shops, etc. Hwy access a few moments away. Large front window in LR/DR rooms, eat-in kitchen w/private laundry, 2 parking spots on driveway included. Require 1st & last month rent, all related documents, job letters, rental appl, credit checks from Equifax or Transunion, etc. AAA tenants, pay 60% of utilities & maintain tenant insurance during term of tenancy. (id:50886)
Property Details
| MLS® Number | W9416167 |
| Property Type | Single Family |
| Community Name | Madoc |
| AmenitiesNearBy | Park, Public Transit, Schools |
| CommunityFeatures | School Bus |
| Features | Level Lot, Carpet Free |
| ParkingSpaceTotal | 2 |
Building
| BathroomTotal | 1 |
| BedroomsAboveGround | 3 |
| BedroomsTotal | 3 |
| Appliances | Dryer, Refrigerator, Stove, Washer |
| BasementDevelopment | Finished |
| BasementFeatures | Separate Entrance, Walk Out |
| BasementType | N/a (finished) |
| ConstructionStyleAttachment | Semi-detached |
| ConstructionStyleSplitLevel | Backsplit |
| CoolingType | Central Air Conditioning |
| ExteriorFinish | Brick |
| FlooringType | Ceramic, Laminate, Hardwood |
| FoundationType | Concrete |
| HeatingFuel | Natural Gas |
| HeatingType | Forced Air |
| SizeInterior | 699.9943 - 1099.9909 Sqft |
| Type | House |
| UtilityWater | Municipal Water |
Land
| Acreage | No |
| FenceType | Fenced Yard |
| LandAmenities | Park, Public Transit, Schools |
| Sewer | Sanitary Sewer |
| SizeTotalText | Under 1/2 Acre |
Rooms
| Level | Type | Length | Width | Dimensions |
|---|---|---|---|---|
| Main Level | Kitchen | 4.14 m | 3.04 m | 4.14 m x 3.04 m |
| Main Level | Eating Area | 4.14 m | 3.04 m | 4.14 m x 3.04 m |
| Main Level | Living Room | 3.96 m | 3.33 m | 3.96 m x 3.33 m |
| Main Level | Dining Room | 3.75 m | 2.55 m | 3.75 m x 2.55 m |
| Upper Level | Primary Bedroom | 4.59 m | 3.17 m | 4.59 m x 3.17 m |
| Upper Level | Bedroom 2 | 4.22 m | 2.59 m | 4.22 m x 2.59 m |
| Upper Level | Bedroom 3 | 3.7 m | 2.95 m | 3.7 m x 2.95 m |
| Upper Level | Bathroom | 2.13 m | 1.9 m | 2.13 m x 1.9 m |
https://www.realtor.ca/real-estate/27555130/upper-236-archdekin-drive-brampton-madoc-madoc
Interested?
Contact us for more information
Sue Gilmour
Salesperson
Ipro Realty Ltd.
158 Guelph St Unit 4
Georgetown, Ontario L7G 4A6
158 Guelph St Unit 4
Georgetown, Ontario L7G 4A6

















































