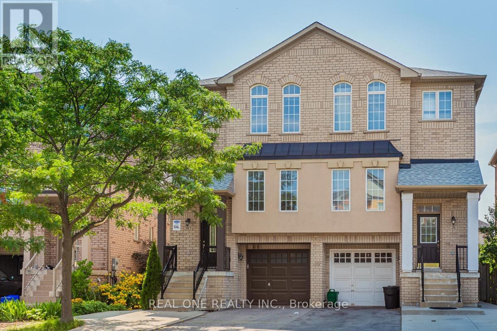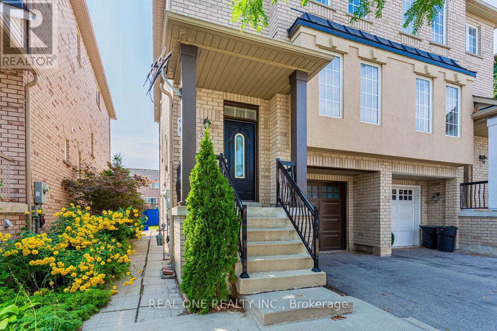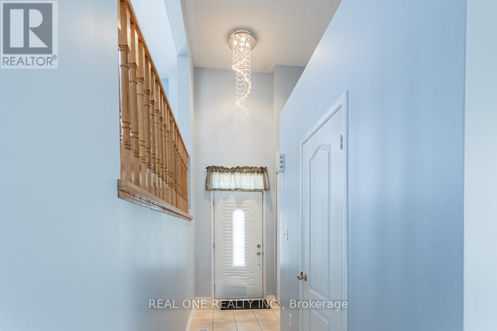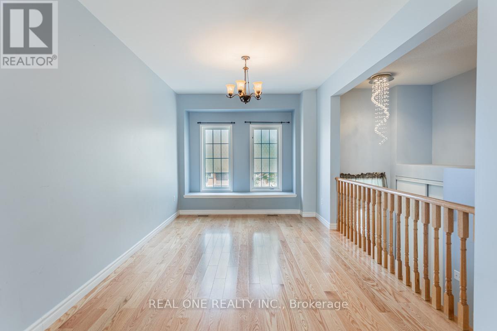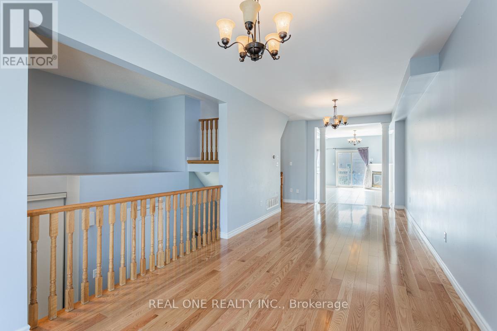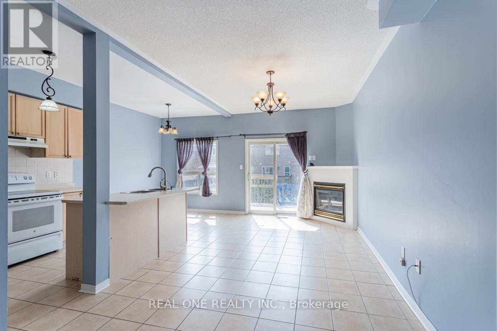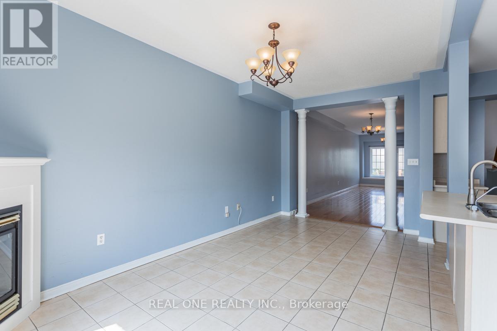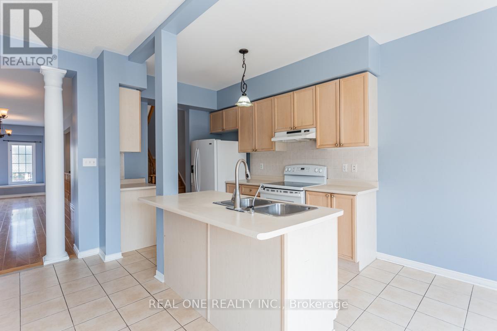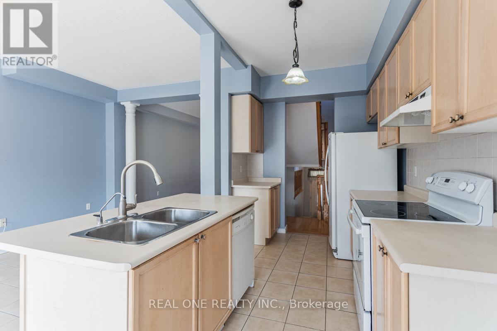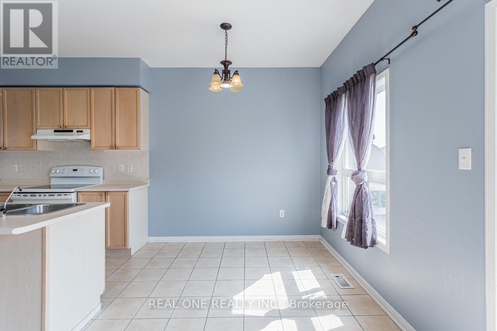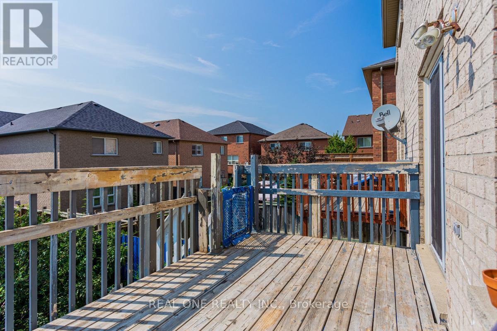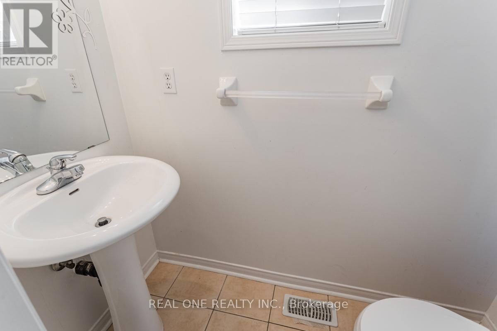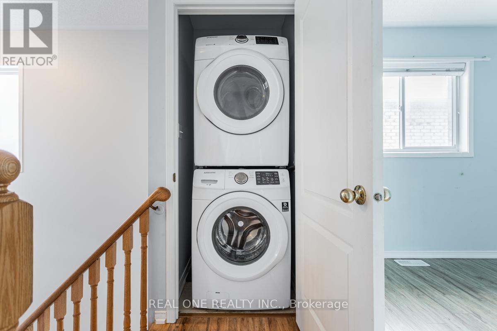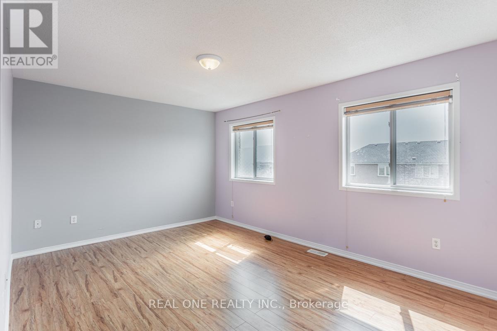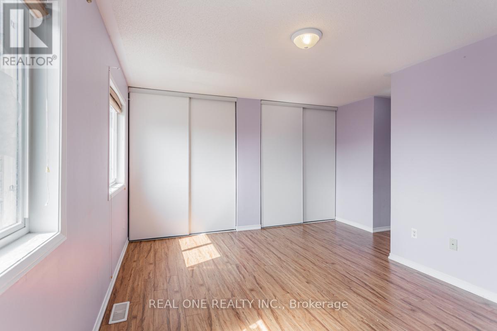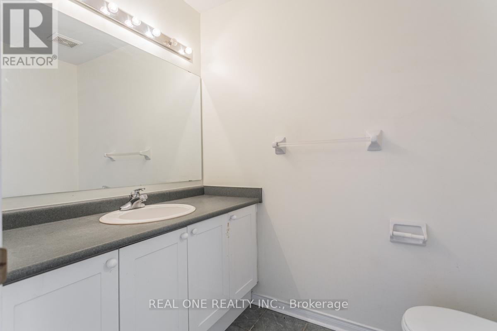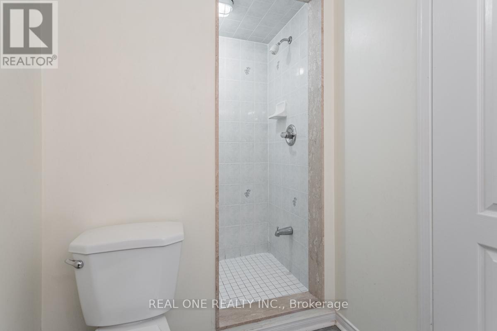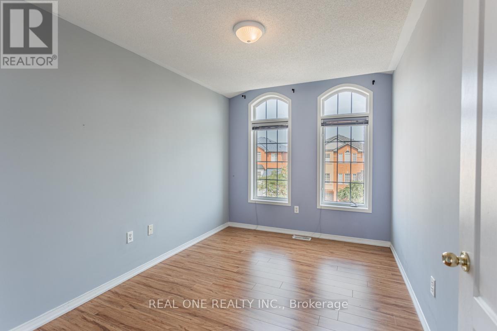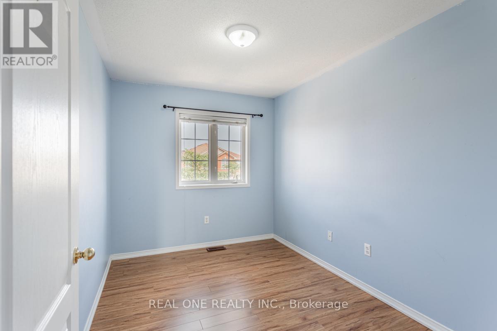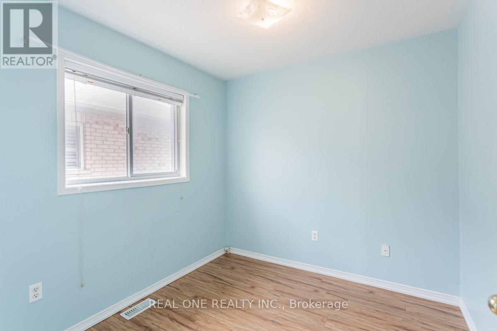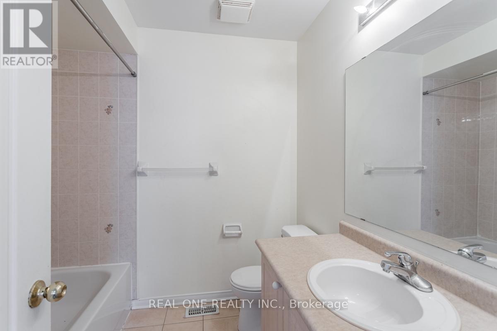Upper - 24 Coast Avenue Vaughan, Ontario L6A 3Y1
$3,250 Monthly
Bright & Spacious Home with 4 Bedrooms & 3 Baths In Desirable Quiet Neighbourhood with Ahmadiyya Park & Teston Village PS Just a 350m Walk! This Large Semi Features Bright, Open Concept Kitchen, Breakfast Area & Family Room Boasting Gas Fireplace, Large Windows & Walk-Out to Deck, Plus Combined Dining & Living Room Area. Upper Level with 4 Bedrooms & Convenient Laundry Closet. Bright Primary Bedroom with His & Hers Closets and 3pc Ensuite. Spacious Foyer with 2pc Powder Room. Great Location with Quick Access to Hwy 400, Canada's Wonderland, Shopping Mall, Parks, Restaurants & Amenities, Community Centre & More. Tenant Pays 75% of All Utilities. Lower Level is Rented Separately. (id:50886)
Property Details
| MLS® Number | N12455995 |
| Property Type | Single Family |
| Community Name | Maple |
| Features | Carpet Free |
| Parking Space Total | 2 |
Building
| Bathroom Total | 3 |
| Bedrooms Above Ground | 4 |
| Bedrooms Total | 4 |
| Appliances | Dishwasher, Dryer, Stove, Washer, Window Coverings, Refrigerator |
| Basement Features | Apartment In Basement |
| Basement Type | N/a |
| Construction Style Attachment | Semi-detached |
| Cooling Type | Central Air Conditioning |
| Exterior Finish | Brick, Stucco |
| Fireplace Present | Yes |
| Flooring Type | Ceramic, Hardwood, Laminate |
| Foundation Type | Unknown |
| Half Bath Total | 1 |
| Heating Fuel | Natural Gas |
| Heating Type | Forced Air |
| Size Interior | 2,000 - 2,500 Ft2 |
| Type | House |
| Utility Water | Municipal Water |
Parking
| No Garage |
Land
| Acreage | No |
| Sewer | Sanitary Sewer |
| Size Depth | 92 Ft ,3 In |
| Size Frontage | 23 Ft ,4 In |
| Size Irregular | 23.4 X 92.3 Ft |
| Size Total Text | 23.4 X 92.3 Ft |
Rooms
| Level | Type | Length | Width | Dimensions |
|---|---|---|---|---|
| Second Level | Primary Bedroom | 4.57 m | 4.05 m | 4.57 m x 4.05 m |
| Second Level | Bedroom 2 | 3.5 m | 2.44 m | 3.5 m x 2.44 m |
| Second Level | Bedroom 3 | 2.59 m | 2.59 m | 2.59 m x 2.59 m |
| Second Level | Bedroom 4 | 3.66 m | 2.74 m | 3.66 m x 2.74 m |
| Main Level | Kitchen | 3.66 m | 2.44 m | 3.66 m x 2.44 m |
| Main Level | Eating Area | 2.44 m | 2.44 m | 2.44 m x 2.44 m |
| Main Level | Family Room | 5.49 m | 2.93 m | 5.49 m x 2.93 m |
| Main Level | Dining Room | 9.24 m | 3.05 m | 9.24 m x 3.05 m |
| Main Level | Living Room | 9.24 m | 3.05 m | 9.24 m x 3.05 m |
https://www.realtor.ca/real-estate/28975938/upper-24-coast-avenue-vaughan-maple-maple
Contact Us
Contact us for more information
Cody James Vieira
Salesperson
www.facebook.com/profile.php?id=61550976106788
www.linkedin.com/in/cody-vieira/
1660 North Service Rd E #103
Oakville, Ontario L6H 7G3
(905) 281-2888
(905) 281-2880

