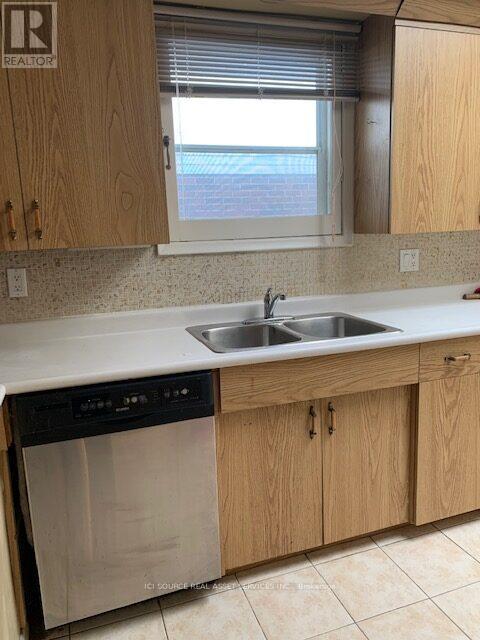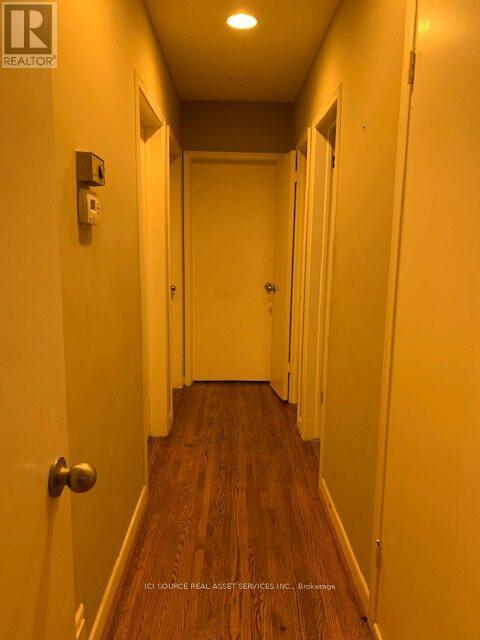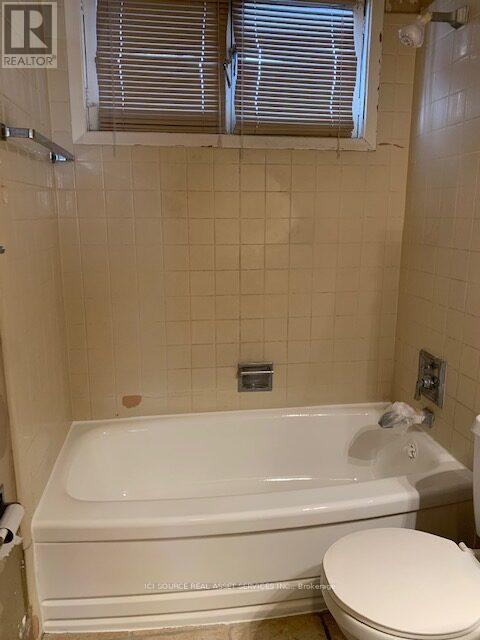Upper - 241 Burnett Avenue Toronto, Ontario M2N 1V9
$3,250 Monthly
Beautiful, Spacious and Sunny Upper Level of a House Nestled in the much-desired Yonge and Sheppard Area. Very Close Walking Distance to Transit, Best Schools, Close to HWY 401, Restaurants and much more. 3 Bedroom, 1 Bathroom, All Appliances Fully Functional Including Fridge and Freezer, Range, Eat-In Kitchen and Newly-Renovated Sunroof in Kitchen. Hardwood Floors Throughout and Full Privacy from Downstairs Tenant. 3 Car Parking Spots & Exclusive Use of Single Car Garage. Shared Backyard and Private Front Lawn Use. Spacious Living/Dining Room with Large Windows. Shared Use of Washer & Dryer in BSMT. Application Documents Needed. Available August 1. Utilities Split w BSMT 60-40. *For Additional Property Details Click The Brochure Icon Below* (id:50886)
Property Details
| MLS® Number | C12192664 |
| Property Type | Single Family |
| Community Name | Lansing-Westgate |
| Parking Space Total | 3 |
Building
| Bathroom Total | 1 |
| Bedrooms Above Ground | 3 |
| Bedrooms Total | 3 |
| Appliances | Water Heater |
| Architectural Style | Bungalow |
| Basement Features | Separate Entrance |
| Basement Type | N/a |
| Construction Style Attachment | Detached |
| Cooling Type | Central Air Conditioning |
| Exterior Finish | Brick |
| Foundation Type | Concrete |
| Heating Fuel | Natural Gas |
| Heating Type | Forced Air |
| Stories Total | 1 |
| Size Interior | 700 - 1,100 Ft2 |
| Type | House |
| Utility Water | Municipal Water |
Parking
| Detached Garage | |
| Garage |
Land
| Acreage | No |
| Sewer | Sanitary Sewer |
Rooms
| Level | Type | Length | Width | Dimensions |
|---|---|---|---|---|
| Main Level | Bedroom | 3.048 m | 2.67 m | 3.048 m x 2.67 m |
| Main Level | Bedroom 2 | 3.048 m | 2.67 m | 3.048 m x 2.67 m |
| Main Level | Bedroom 3 | 3.048 m | 2.67 m | 3.048 m x 2.67 m |
| Main Level | Bathroom | 2.67 m | 1.625 m | 2.67 m x 1.625 m |
| Main Level | Kitchen | 6.5 m | 3.23 m | 6.5 m x 3.23 m |
Contact Us
Contact us for more information
James Tasca
Broker of Record
(800) 253-1787
(855) 517-6424
(855) 517-6424
www.icisource.ca/



















