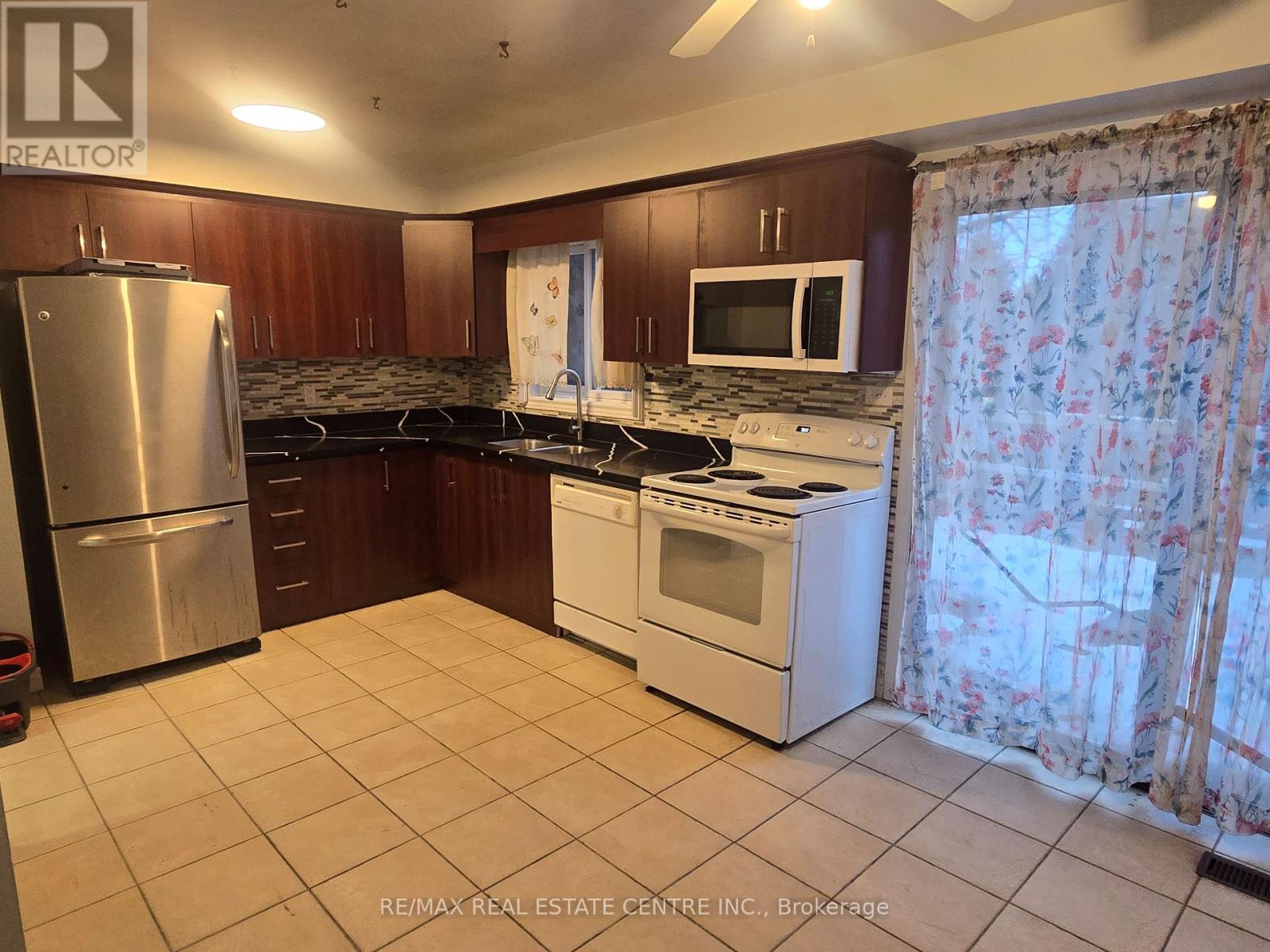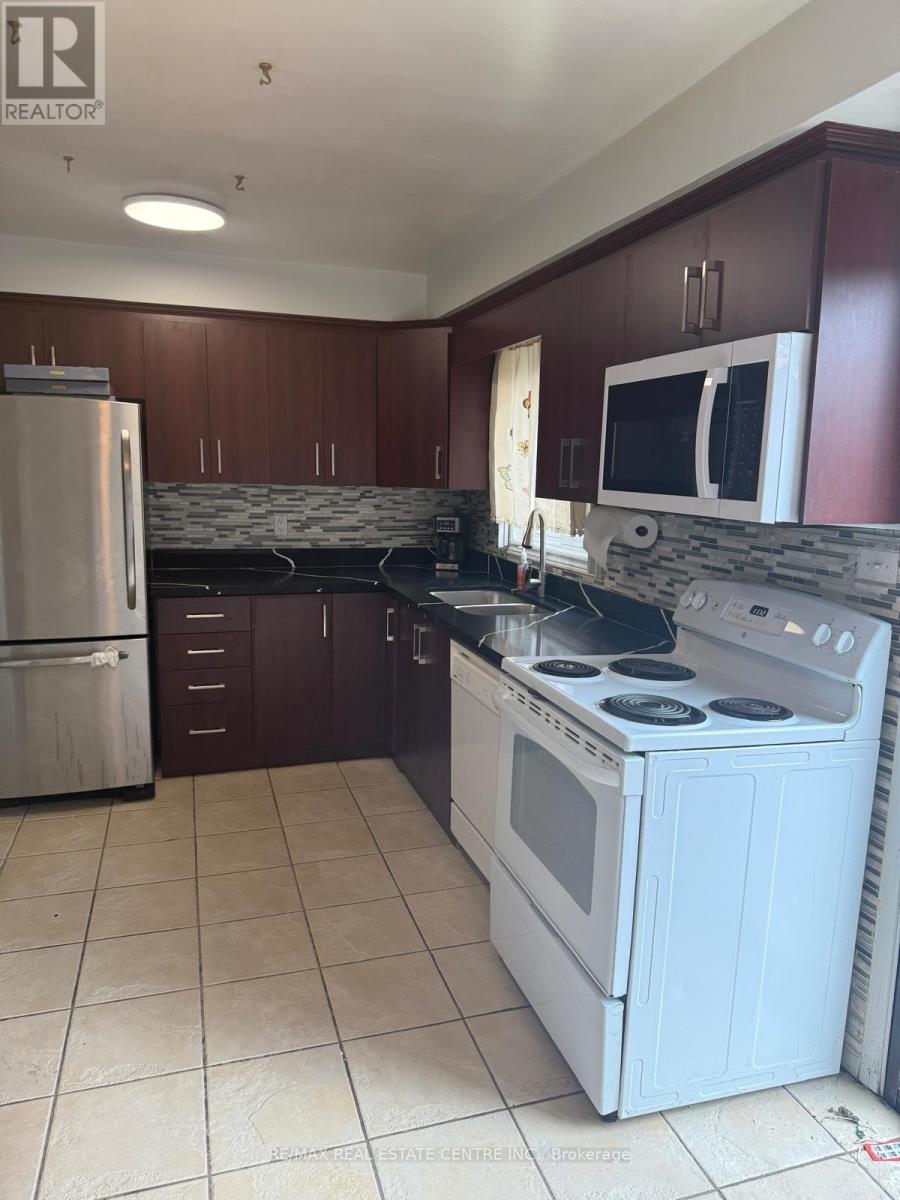Upper - 25 Royal Colwood Court Vaughan, Ontario L4K 2J3
$3,300 Monthly
Welcome To This Beautifully Maintained Detached 2-storey Home Nestled In The Highly Sought-after Glen Shields Neighbourhood Of Vaughan. Located At 25 Royal Colwood Court, This Charming 3-bedroom, 2-bathroom Home Offers Both Comfort And Convenience, Just A Short Walk To TTC Access. The Home Features A Stunning, Newly Renovated Kitchen With Granite Countertops, California Wood Shutters, And Numerous New Windows That Flood The Space With Natural Light. Thoughtfully Upgraded Throughout And In Immaculate Condition, This Residence Boasts A Spacious Layout, A New Deck Perfect For Entertaining, And A Beautifully Landscaped Backyard Ideal For Relaxation. A True Gem In A Family-friendly Community - Move-in Ready And Waiting For You To Call It Home! (id:50886)
Property Details
| MLS® Number | N12092457 |
| Property Type | Single Family |
| Community Name | Glen Shields |
| Amenities Near By | Park, Public Transit, Schools |
| Parking Space Total | 2 |
| Structure | Shed |
Building
| Bathroom Total | 2 |
| Bedrooms Above Ground | 3 |
| Bedrooms Total | 3 |
| Appliances | Dishwasher, Dryer, Stove, Washer, Refrigerator |
| Construction Style Attachment | Detached |
| Cooling Type | Central Air Conditioning |
| Exterior Finish | Brick |
| Flooring Type | Laminate, Ceramic, Parquet |
| Foundation Type | Unknown |
| Half Bath Total | 1 |
| Heating Fuel | Natural Gas |
| Heating Type | Forced Air |
| Stories Total | 2 |
| Type | House |
| Utility Water | Municipal Water |
Parking
| Attached Garage | |
| Garage |
Land
| Acreage | No |
| Land Amenities | Park, Public Transit, Schools |
| Size Frontage | 23 Ft ,2 In |
| Size Irregular | 23.19 Ft |
| Size Total Text | 23.19 Ft |
Rooms
| Level | Type | Length | Width | Dimensions |
|---|---|---|---|---|
| Second Level | Primary Bedroom | 4.85 m | 3 m | 4.85 m x 3 m |
| Second Level | Bedroom 2 | 4.8 m | 2.64 m | 4.8 m x 2.64 m |
| Second Level | Bedroom 3 | 2.88 m | 2.69 m | 2.88 m x 2.69 m |
| Main Level | Living Room | 4.55 m | 3.15 m | 4.55 m x 3.15 m |
| Main Level | Dining Room | 2.97 m | 2.12 m | 2.97 m x 2.12 m |
| Main Level | Kitchen | 5.27 m | 2.95 m | 5.27 m x 2.95 m |
Contact Us
Contact us for more information
Rishabh Gandhi
Broker
1140 Burnhamthorpe Rd W #141-A
Mississauga, Ontario L5C 4E9
(905) 270-2000
(905) 270-0047





































