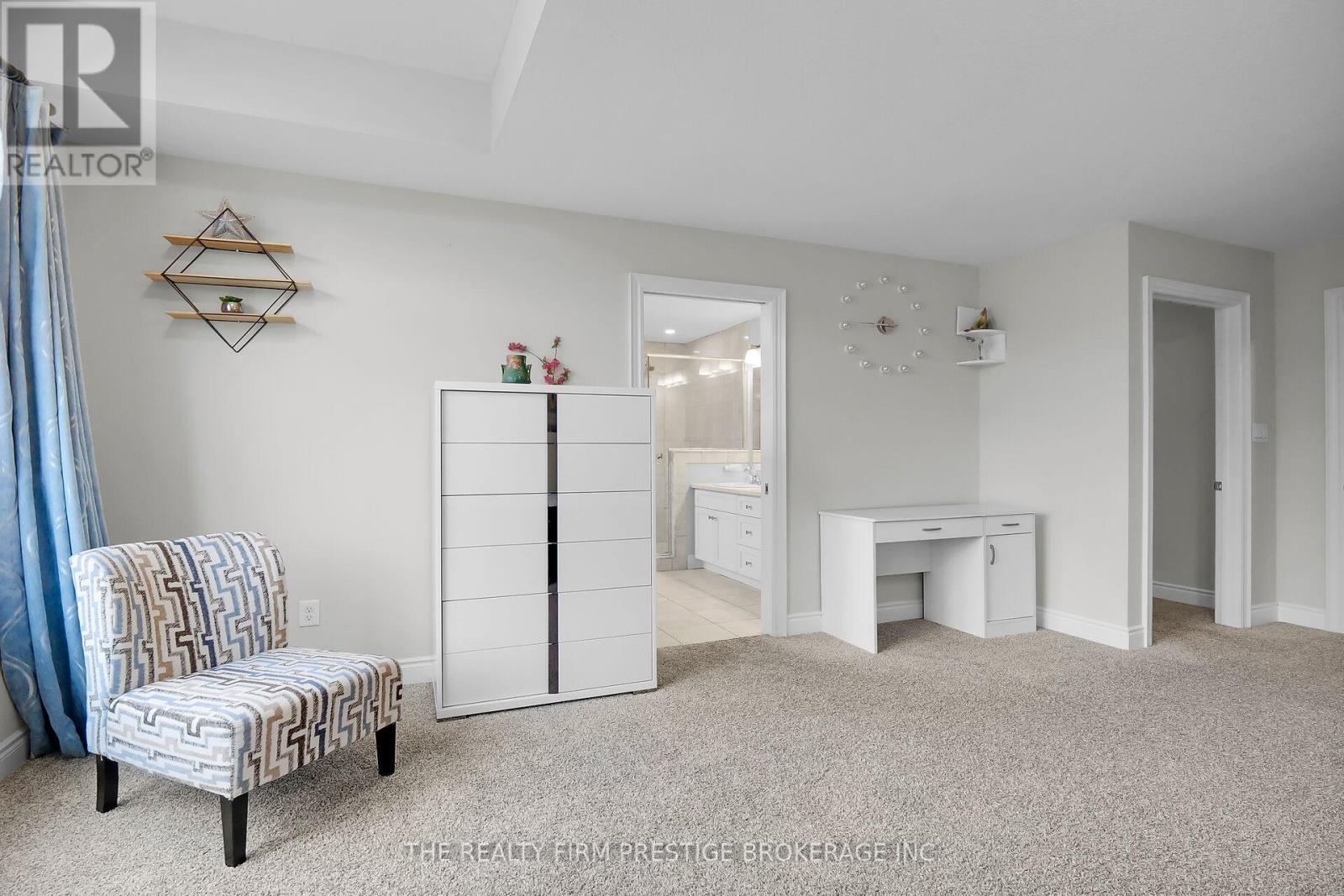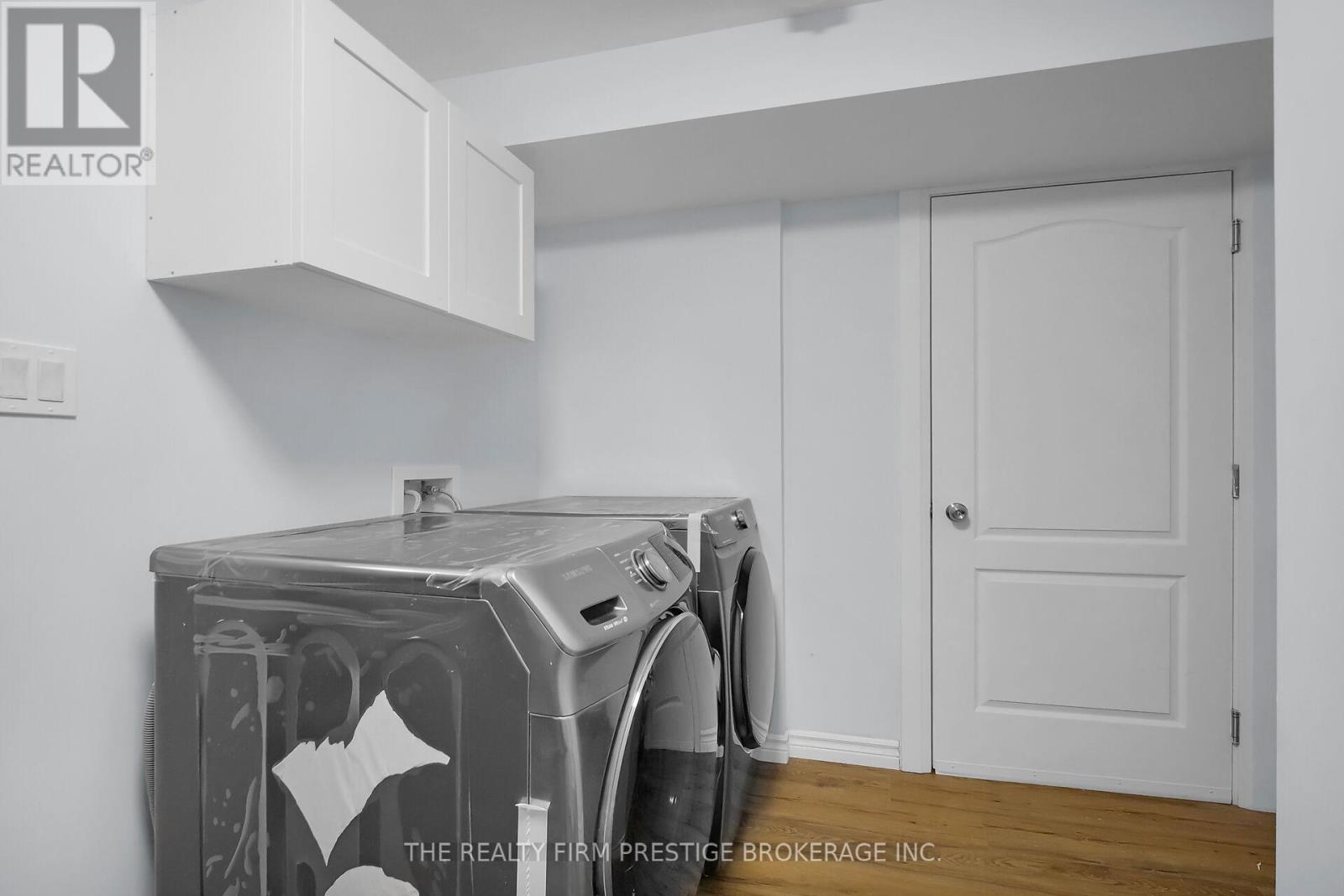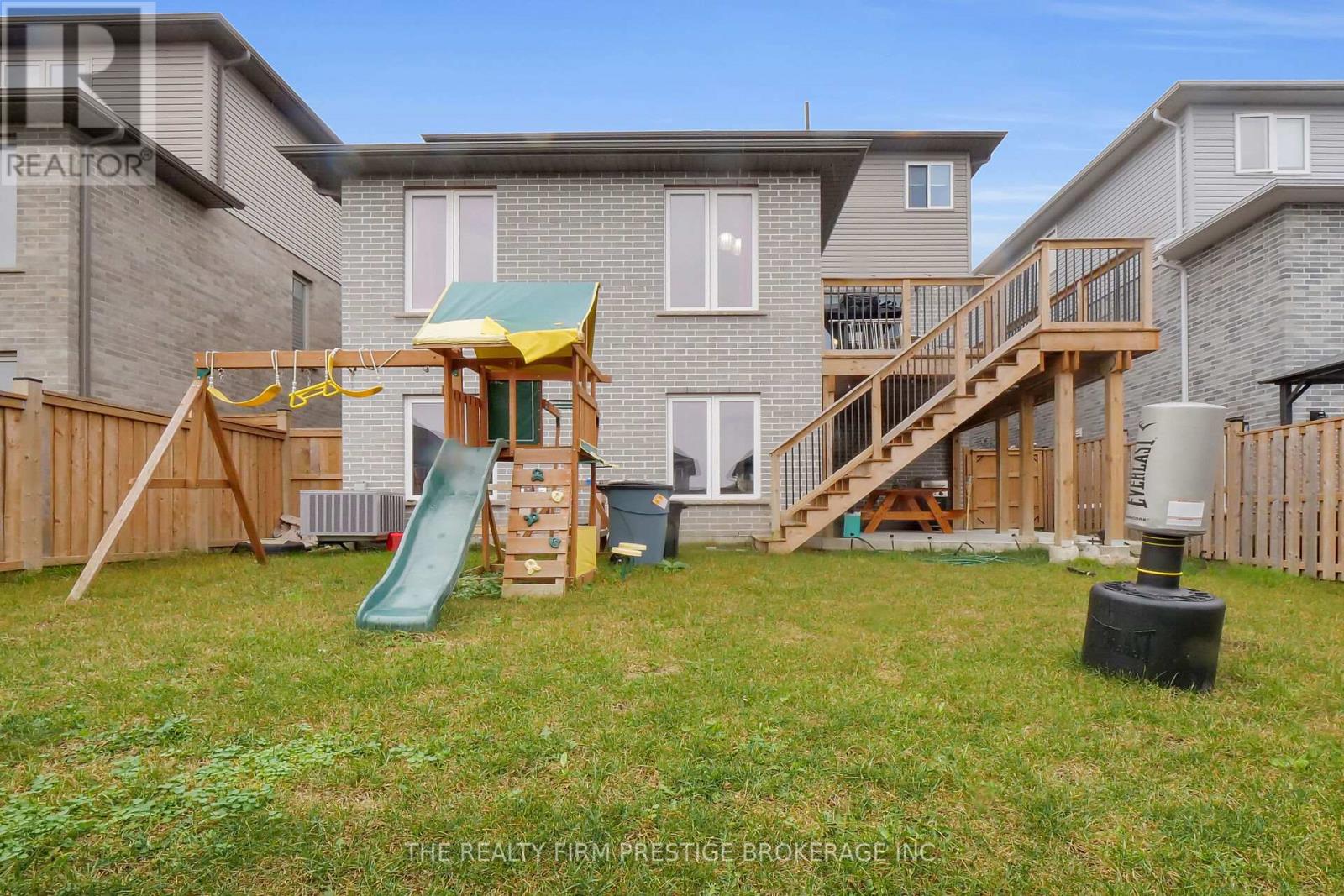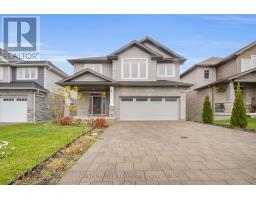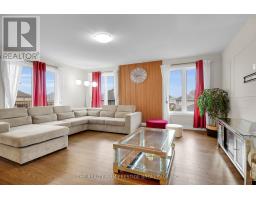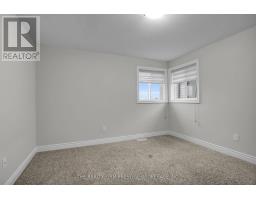3 Bedroom
3 Bathroom
1999.983 - 2499.9795 sqft
Central Air Conditioning
Forced Air
$2,800 Monthly
For Lease - A beautiful two storey home in the neighbourhood of Victoria on River. This home features an open concept floor plan with a large kitchen overlooking the dining room and living room. The kitchen comes fully equipped with stainless steel appliances, a breakfast bar and large panty. The large windows throughout the main floor flood the house with natural light. Just off the dining area is a private use deck, perfect for hosting family and friends. The upstairs features a large primary bedroom with a 5 piece ensuite and walk-in closet. Two additional bedrooms, office/den space and a 4 piece bathroom finish off the upper level. The unit includes 2 spaces in the garage and a shared backyard with a kids play area. Shared laundry with the lower unit can be found in the basement. This home comes almost fully furnished and is available immediately. $2800 per/month plus utilities (Bills are 70/30 split with lower level unit). No smoking. Rental application, references, credit check, and income verification required. (id:50886)
Property Details
|
MLS® Number
|
X10426863 |
|
Property Type
|
Single Family |
|
Community Name
|
South U |
|
AmenitiesNearBy
|
Park, Schools |
|
CommunityFeatures
|
School Bus |
|
ParkingSpaceTotal
|
2 |
|
Structure
|
Deck |
Building
|
BathroomTotal
|
3 |
|
BedroomsAboveGround
|
3 |
|
BedroomsTotal
|
3 |
|
Appliances
|
Dishwasher, Dryer, Refrigerator, Stove, Washer, Window Coverings |
|
ConstructionStyleAttachment
|
Detached |
|
CoolingType
|
Central Air Conditioning |
|
ExteriorFinish
|
Brick, Vinyl Siding |
|
FireProtection
|
Alarm System |
|
FoundationType
|
Poured Concrete |
|
HalfBathTotal
|
1 |
|
HeatingFuel
|
Natural Gas |
|
HeatingType
|
Forced Air |
|
StoriesTotal
|
2 |
|
SizeInterior
|
1999.983 - 2499.9795 Sqft |
|
Type
|
House |
|
UtilityWater
|
Municipal Water |
Parking
Land
|
Acreage
|
No |
|
FenceType
|
Fenced Yard |
|
LandAmenities
|
Park, Schools |
|
Sewer
|
Sanitary Sewer |
|
SizeDepth
|
110 Ft ,2 In |
|
SizeFrontage
|
41 Ft ,1 In |
|
SizeIrregular
|
41.1 X 110.2 Ft |
|
SizeTotalText
|
41.1 X 110.2 Ft|under 1/2 Acre |
Rooms
| Level |
Type |
Length |
Width |
Dimensions |
|
Second Level |
Bathroom |
3.48 m |
2.24 m |
3.48 m x 2.24 m |
|
Second Level |
Office |
2.06 m |
1.73 m |
2.06 m x 1.73 m |
|
Second Level |
Primary Bedroom |
5.49 m |
4.5 m |
5.49 m x 4.5 m |
|
Second Level |
Bathroom |
3.42 m |
3.3 m |
3.42 m x 3.3 m |
|
Second Level |
Bedroom |
4.27 m |
3.33 m |
4.27 m x 3.33 m |
|
Second Level |
Bedroom |
3.58 m |
3.3 m |
3.58 m x 3.3 m |
|
Main Level |
Foyer |
4.26 m |
3.33 m |
4.26 m x 3.33 m |
|
Main Level |
Dining Room |
4.19 m |
3.35 m |
4.19 m x 3.35 m |
|
Main Level |
Kitchen |
4.88 m |
2.95 m |
4.88 m x 2.95 m |
|
Main Level |
Living Room |
5.46 m |
4.39 m |
5.46 m x 4.39 m |
|
Main Level |
Mud Room |
2.97 m |
1.68 m |
2.97 m x 1.68 m |
|
Main Level |
Bathroom |
1.68 m |
1.47 m |
1.68 m x 1.47 m |
Utilities
|
Cable
|
Available |
|
Sewer
|
Installed |
https://www.realtor.ca/real-estate/27656274/upper-2528-holbrook-drive-london-south-u















