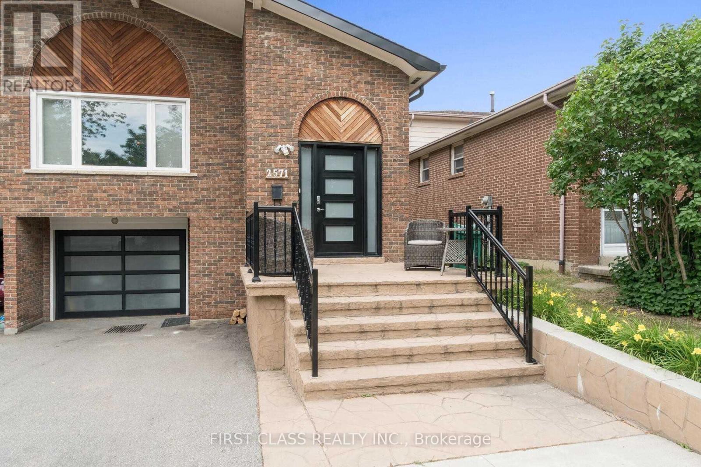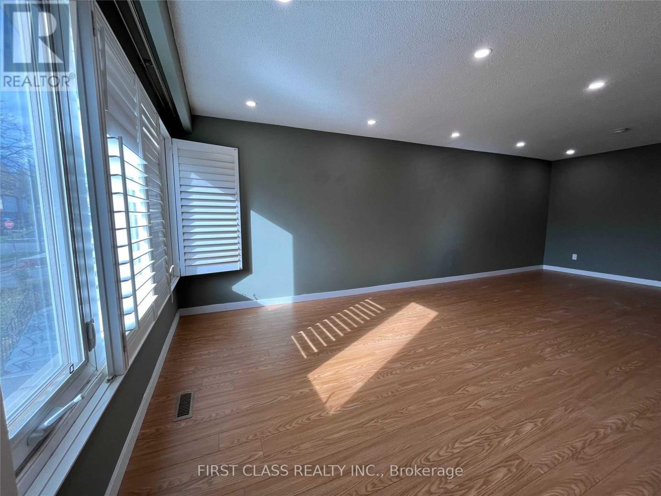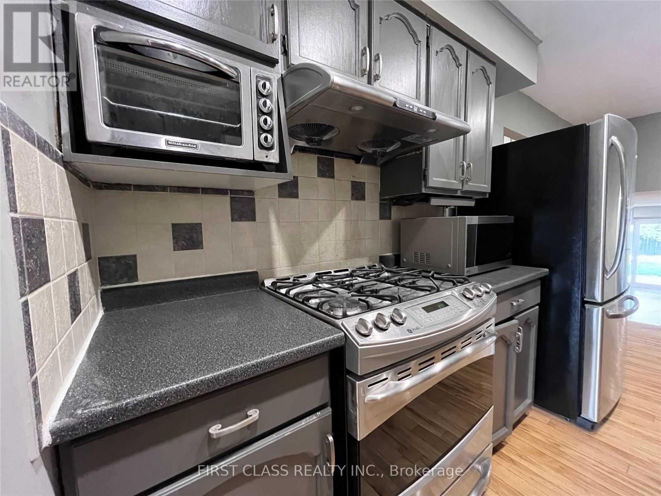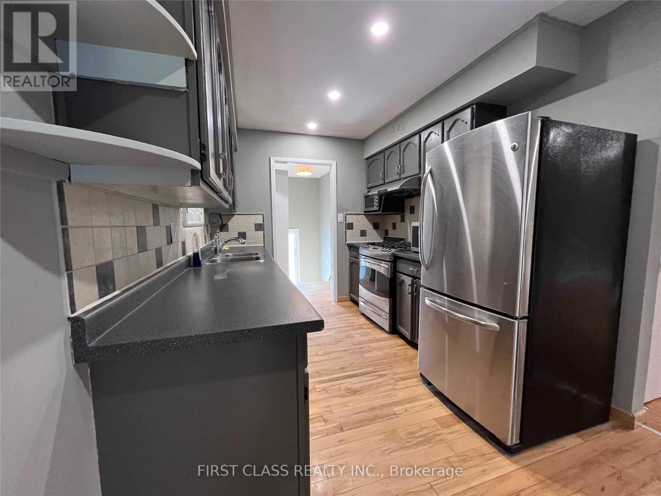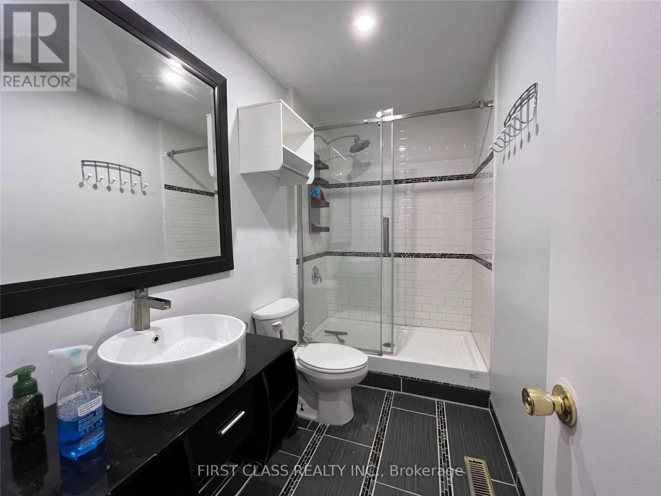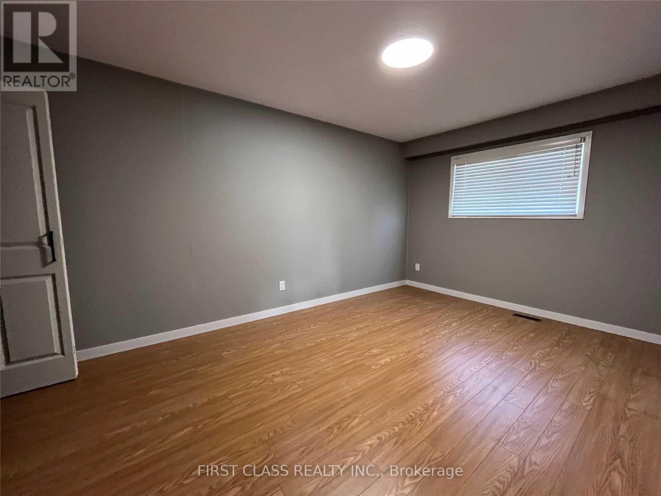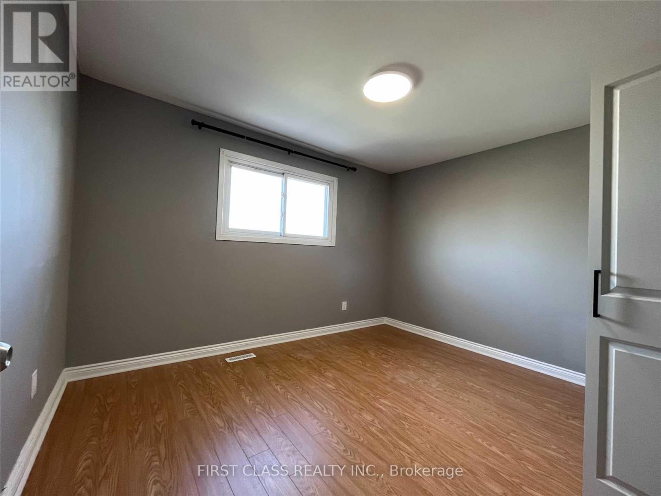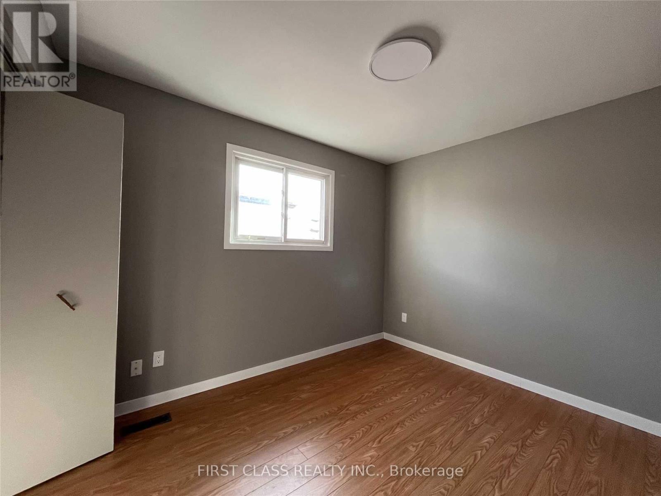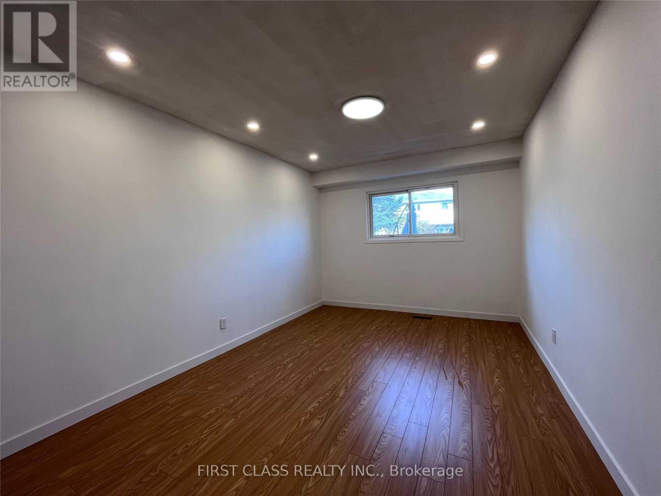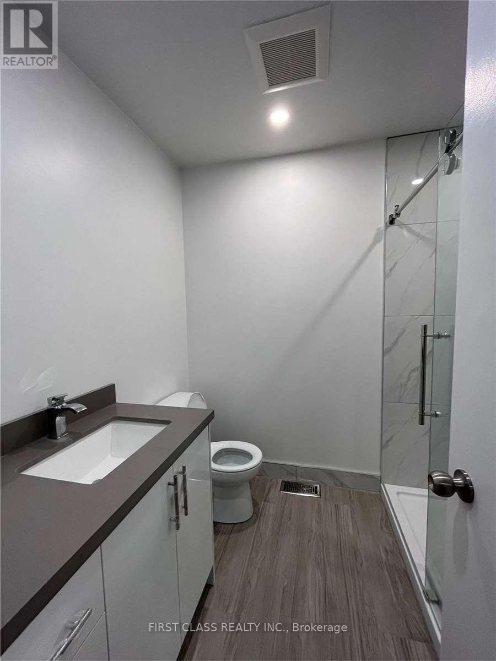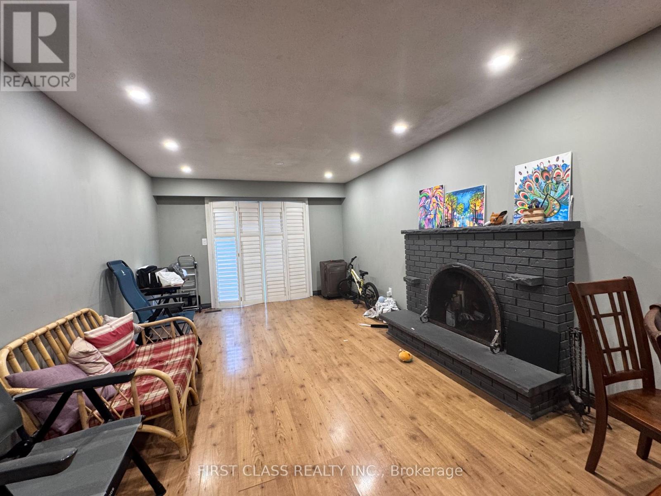Upper - 2571 Palisander Avenue Mississauga, Ontario L5B 2L1
4 Bedroom
2 Bathroom
1,500 - 2,000 ft2
Fireplace
Central Air Conditioning
Forced Air
$3,900 Monthly
Renovated Home For Families! Truly Spacious. Located On A Quiet Tree Lined Street In Cooksville The Home Is Picture Perfect On The Outside With A Large Private Yard. Close To Schools, Shopping, Transp., Parks And The Hospital. Pot Lights, Wood Flooring Throughout, Exclusive Washer, Dryer, Kitchen, Driveway Parking For 2 Cars. Exclusive Kitchen and Laundry. (id:50886)
Property Details
| MLS® Number | W12341075 |
| Property Type | Single Family |
| Community Name | Cooksville |
| Amenities Near By | Public Transit, Schools |
| Parking Space Total | 2 |
Building
| Bathroom Total | 2 |
| Bedrooms Above Ground | 4 |
| Bedrooms Total | 4 |
| Basement Features | Separate Entrance |
| Basement Type | N/a |
| Construction Style Attachment | Semi-detached |
| Construction Style Split Level | Backsplit |
| Cooling Type | Central Air Conditioning |
| Exterior Finish | Brick |
| Fireplace Present | Yes |
| Flooring Type | Wood |
| Foundation Type | Concrete |
| Heating Fuel | Natural Gas |
| Heating Type | Forced Air |
| Size Interior | 1,500 - 2,000 Ft2 |
| Type | House |
| Utility Water | Municipal Water |
Parking
| No Garage |
Land
| Acreage | No |
| Land Amenities | Public Transit, Schools |
| Sewer | Sanitary Sewer |
| Size Depth | 128 Ft ,2 In |
| Size Frontage | 28 Ft ,2 In |
| Size Irregular | 28.2 X 128.2 Ft |
| Size Total Text | 28.2 X 128.2 Ft |
Rooms
| Level | Type | Length | Width | Dimensions |
|---|---|---|---|---|
| Main Level | Living Room | 4.2 m | 4.2 m | 4.2 m x 4.2 m |
| Main Level | Dining Room | 3.23 m | 3.23 m | 3.23 m x 3.23 m |
| Main Level | Kitchen | 5.5 m | 2.6 m | 5.5 m x 2.6 m |
| Upper Level | Primary Bedroom | 3.25 m | 4.8 m | 3.25 m x 4.8 m |
| Upper Level | Bedroom 2 | 3.74 m | 3.08 m | 3.74 m x 3.08 m |
| Upper Level | Bedroom 3 | 3.23 m | 2.7 m | 3.23 m x 2.7 m |
| Ground Level | Bedroom 4 | 4.5 m | 3.15 m | 4.5 m x 3.15 m |
| Ground Level | Family Room | 7.06 m | 3.6 m | 7.06 m x 3.6 m |
Contact Us
Contact us for more information
Nathan Zhou
Salesperson
First Class Realty Inc.
7481 Woodbine Ave #203
Markham, Ontario L3R 2W1
7481 Woodbine Ave #203
Markham, Ontario L3R 2W1
(905) 604-1010
(905) 604-1111
www.firstclassrealty.ca/

