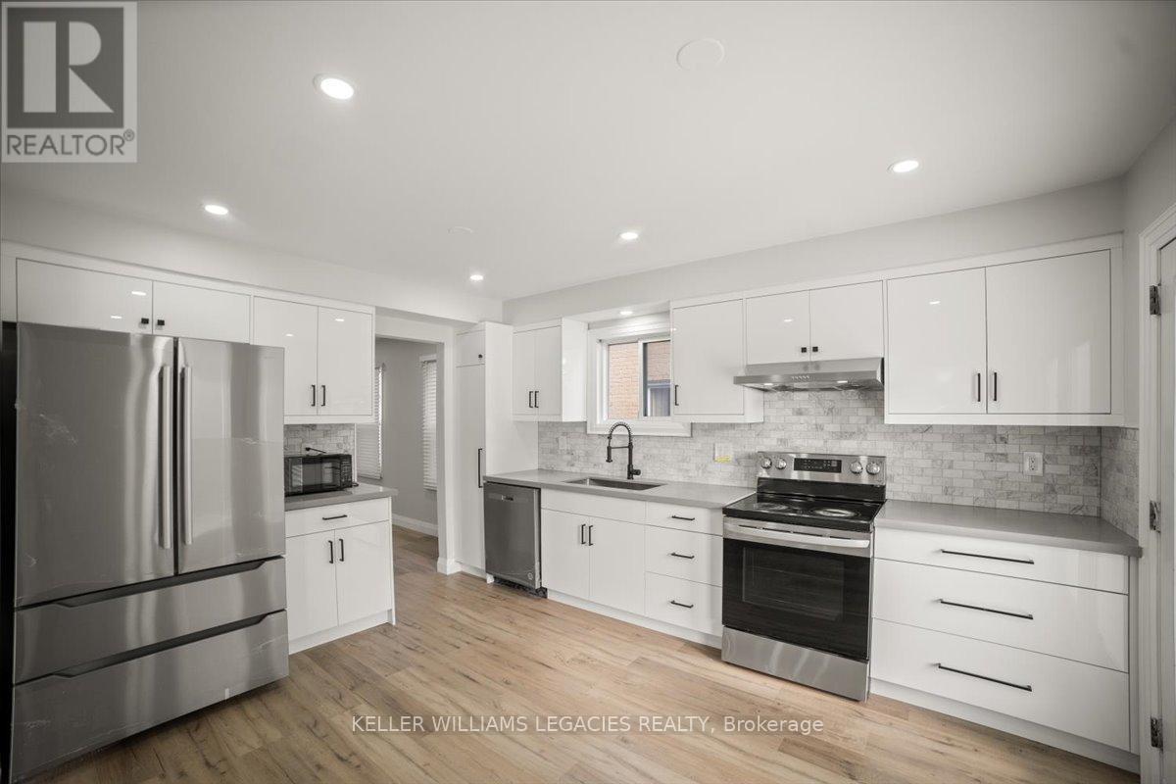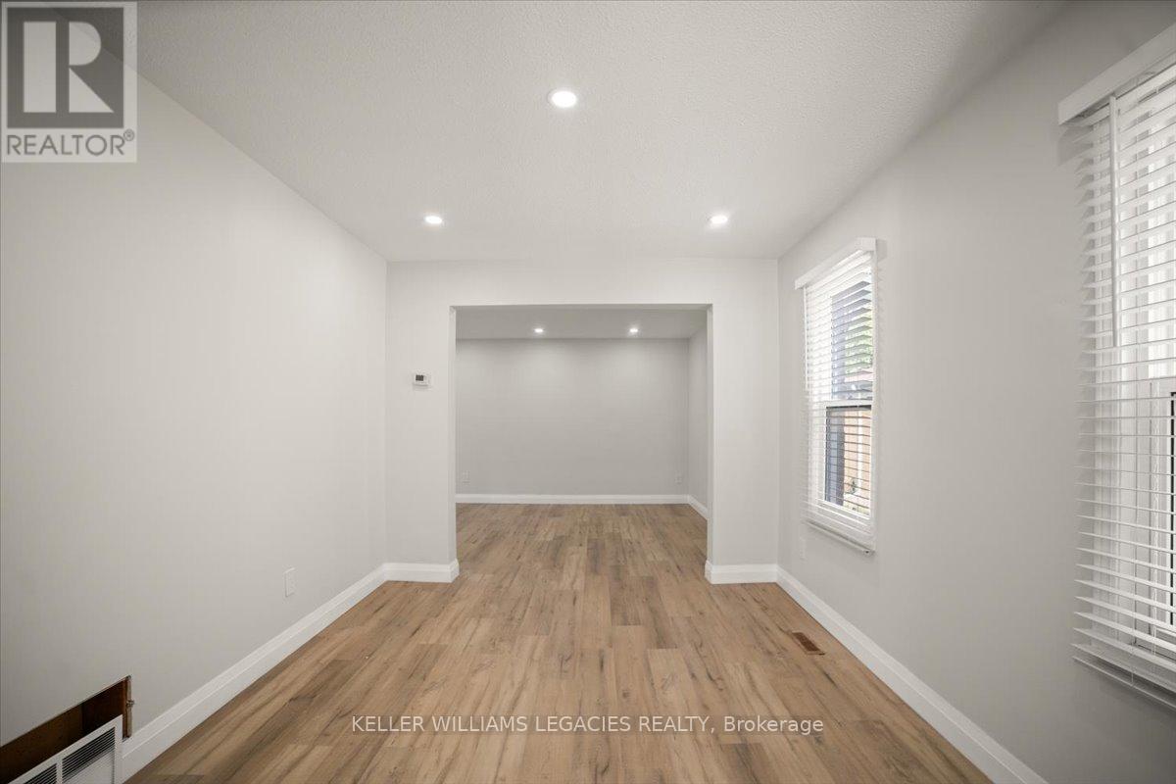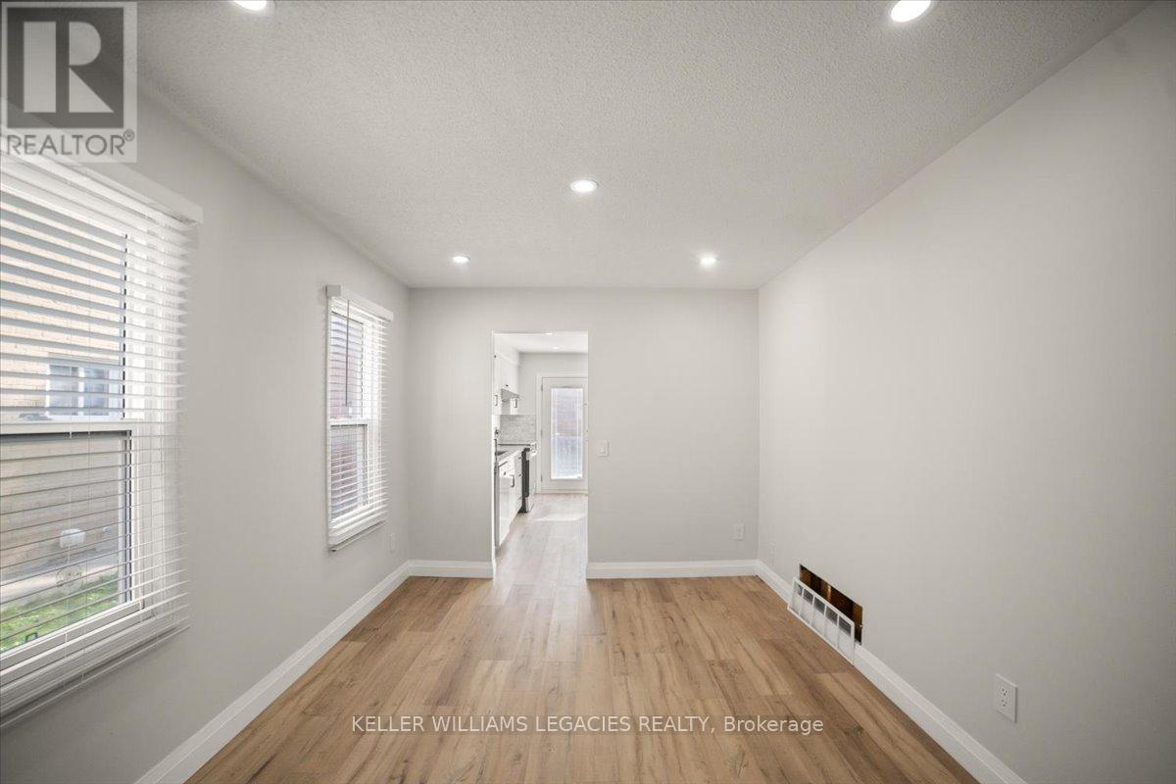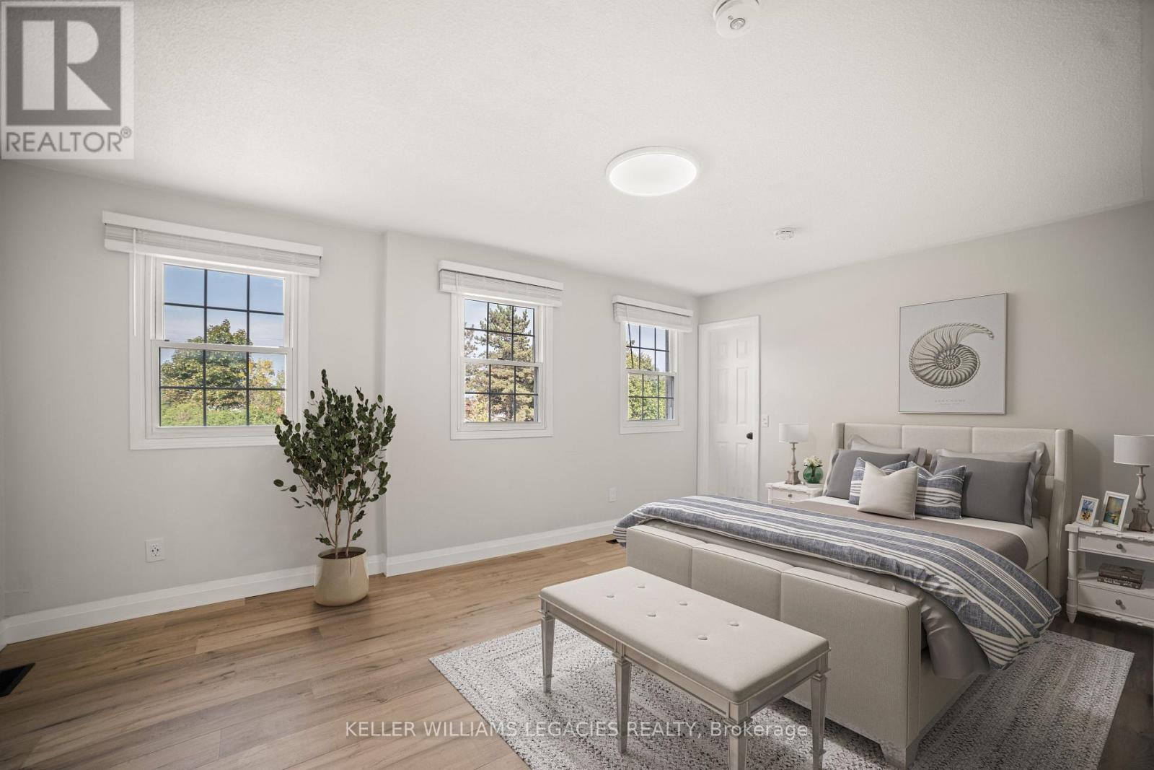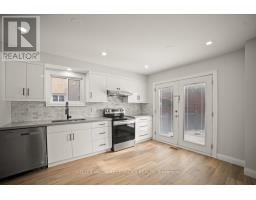Upper - 26 Newman Court Brampton, Ontario L6S 5T1
$3,500 Monthly
Prime Location Opportunity***This renovated 4-bed, 3-bath detached home is nestled on a large lot in a private court within a highly sought-after neighborhood. The main floor offers a fantastic layout with a separate family room, spacious living and dining area. The new modern kitchen, equipped with brand-new stainless steel appliances, provides easy access to the backyard and a large deck perfect for entertaining. Upstairs, you'll discover four generously sized bedrooms, including a primary bedroom with a 3-piece en suite and a walk-in closet. This home is ready to impress with new flooring, and fresh paint throughout. Ideally situated just across from Trinity Commons Mall, near Hwy 410, and minutes from Brampton Civic Hospital and essential amenities. This carpet-free home features no sidewalk, a large driveway and plenty of street parking. **** EXTRAS **** New Kitchen (2024); New Primary En suite (2024); New Upstairs Bathroom (2024); New Flooring Throughout (2024); Freshly Painted (2024) Stainless Steel Appliances. (id:50886)
Property Details
| MLS® Number | W9390185 |
| Property Type | Single Family |
| Community Name | Westgate |
| AmenitiesNearBy | Hospital, Place Of Worship, Public Transit, Schools |
| Features | In Suite Laundry |
| ParkingSpaceTotal | 4 |
Building
| BathroomTotal | 3 |
| BedroomsAboveGround | 2 |
| BedroomsTotal | 2 |
| BasementDevelopment | Finished |
| BasementFeatures | Separate Entrance |
| BasementType | N/a (finished) |
| ConstructionStyleAttachment | Detached |
| CoolingType | Central Air Conditioning |
| ExteriorFinish | Brick |
| FlooringType | Laminate |
| FoundationType | Concrete |
| HalfBathTotal | 1 |
| HeatingFuel | Natural Gas |
| HeatingType | Forced Air |
| StoriesTotal | 2 |
| SizeInterior | 1999.983 - 2499.9795 Sqft |
| Type | House |
| UtilityWater | Municipal Water |
Parking
| Attached Garage |
Land
| Acreage | No |
| FenceType | Fenced Yard |
| LandAmenities | Hospital, Place Of Worship, Public Transit, Schools |
| Sewer | Sanitary Sewer |
| SizeDepth | 155 Ft ,1 In |
| SizeFrontage | 40 Ft ,9 In |
| SizeIrregular | 40.8 X 155.1 Ft |
| SizeTotalText | 40.8 X 155.1 Ft|under 1/2 Acre |
Rooms
| Level | Type | Length | Width | Dimensions |
|---|---|---|---|---|
| Second Level | Primary Bedroom | 5.2 m | 3.47 m | 5.2 m x 3.47 m |
| Second Level | Bedroom 2 | 3.67 m | 3.59 m | 3.67 m x 3.59 m |
| Second Level | Bedroom 3 | 3.68 m | 3.09 m | 3.68 m x 3.09 m |
| Second Level | Bedroom 4 | 3.14 m | 3.03 m | 3.14 m x 3.03 m |
| Main Level | Family Room | 4.44 m | 3.41 m | 4.44 m x 3.41 m |
| Main Level | Living Room | 4.91 m | 3.57 m | 4.91 m x 3.57 m |
| Main Level | Dining Room | 3.63 m | 2.98 m | 3.63 m x 2.98 m |
| Main Level | Kitchen | 4.39 m | 3.41 m | 4.39 m x 3.41 m |
| Main Level | Eating Area | 4.39 m | 3.41 m | 4.39 m x 3.41 m |
https://www.realtor.ca/real-estate/27524984/upper-26-newman-court-brampton-westgate-westgate
Interested?
Contact us for more information
Bradley Mayer-Harman
Salesperson
28 Roytec Rd #201-203
Vaughan, Ontario L4L 8E4








