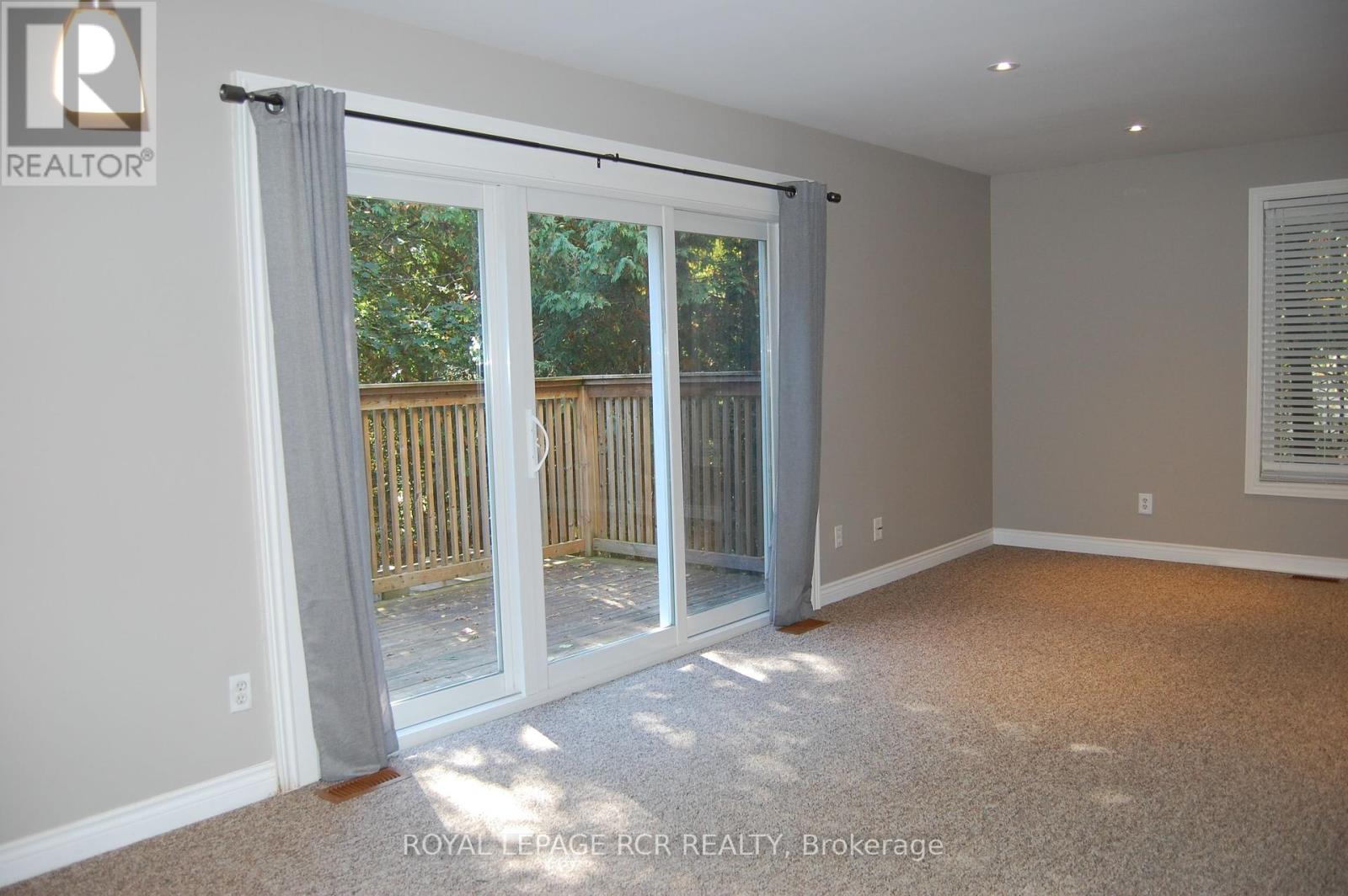Upper - 28 Second Street Orangeville, Ontario L9W 2B9
$2,500 Monthly
Available for immediate occupancy, don't miss out on this spotless upper loft unit in the heart of downtown Orangeville. 2 spacious bedrooms with ample closet space. Large bright living/dining room with walkout to private deck overlooking mature trees. The kitchen boasts granite counters and stainless-steel appliances. 4-piece bathroom and ensuite laundry. Walk to fine dining, boutique shopping, and all other amenities downtown Orangeville has to offer! **Lease rate is all inclusive** AAA tenants. Rental application, credit check, job letter and references required. **** EXTRAS **** 2 parking spaces in front of home. (id:50886)
Property Details
| MLS® Number | W9419002 |
| Property Type | Single Family |
| Community Name | Orangeville |
| AmenitiesNearBy | Hospital, Park, Place Of Worship, Schools |
| CommunityFeatures | Community Centre |
| Features | In Suite Laundry |
| ParkingSpaceTotal | 2 |
Building
| BathroomTotal | 1 |
| BedroomsAboveGround | 2 |
| BedroomsTotal | 2 |
| Appliances | Dryer, Refrigerator, Stove, Washer |
| ConstructionStyleAttachment | Detached |
| CoolingType | Central Air Conditioning |
| ExteriorFinish | Wood, Brick |
| FlooringType | Carpeted |
| HeatingFuel | Natural Gas |
| HeatingType | Forced Air |
| StoriesTotal | 2 |
| Type | House |
| UtilityWater | Municipal Water |
Parking
| Attached Garage |
Land
| Acreage | No |
| LandAmenities | Hospital, Park, Place Of Worship, Schools |
| Sewer | Sanitary Sewer |
Rooms
| Level | Type | Length | Width | Dimensions |
|---|---|---|---|---|
| Second Level | Kitchen | 2.45 m | 3.66 m | 2.45 m x 3.66 m |
| Second Level | Dining Room | 4 m | 7.01 m | 4 m x 7.01 m |
| Second Level | Living Room | 4 m | 7.01 m | 4 m x 7.01 m |
| Second Level | Primary Bedroom | 3.37 m | 3.36 m | 3.37 m x 3.36 m |
| Second Level | Bedroom 2 | 3.99 m | 3.37 m | 3.99 m x 3.37 m |
https://www.realtor.ca/real-estate/27562859/upper-28-second-street-orangeville-orangeville
Interested?
Contact us for more information
Dave Grime
Salesperson
14 - 75 First Street
Orangeville, Ontario L9W 2E7
Cathy Szabolcs
Salesperson
14 - 75 First Street
Orangeville, Ontario L9W 2E7







































