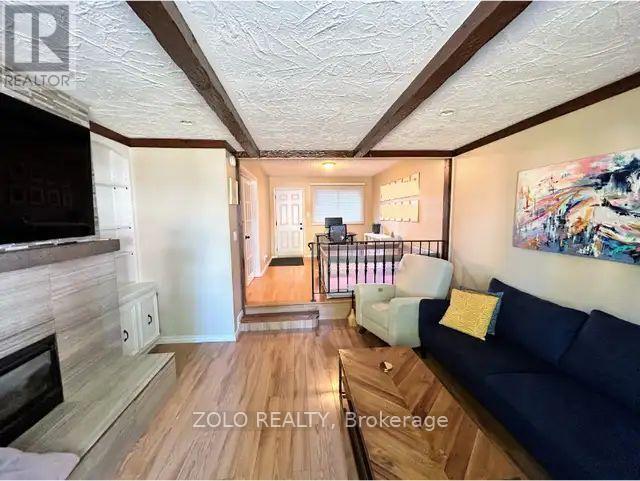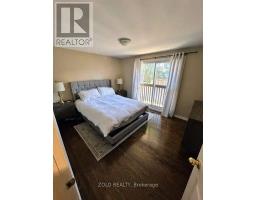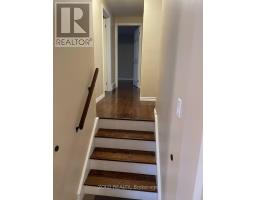Upper - 3 Old York Crescent Kitchener, Ontario N2B 3G2
$2,575 Monthly
Spacious 3 bedroom, 1 bathroom with large front and backyard. Conveniently located near River and Ottawa intersection with easy access to bus stops, the highway, Zehrs and public elementary, middle and highschools.- 3 bedrooms- 1 bathrooms- - 2 parking spots (1 driveway, 1 garage)- Large front and backyard with large shed included Basement is not included. The walkout basement and upper level are separate legal rental units. The backyard must be accessible for the basement tenant as that is the only entrance to their unit. The backyard must be accessible for the basement tenant as that is the only entrance to their unit. **** EXTRAS **** 70% of utilities (100% of utilities if the basement is vacant) / per month due on the 1st of each month.- Available on December 1, 2024 (available sooner if needed)70% of utilities (100% of utilities if the basement is vacant) (id:50886)
Property Details
| MLS® Number | X10428337 |
| Property Type | Single Family |
| ParkingSpaceTotal | 2 |
| Structure | Shed |
Building
| BathroomTotal | 1 |
| BedroomsAboveGround | 3 |
| BedroomsTotal | 3 |
| Appliances | Water Softener, Dishwasher, Freezer, Refrigerator, Stove, Window Coverings |
| BasementFeatures | Apartment In Basement, Separate Entrance |
| BasementType | N/a |
| ConstructionStyleAttachment | Detached |
| ConstructionStyleSplitLevel | Sidesplit |
| CoolingType | Central Air Conditioning |
| ExteriorFinish | Wood, Brick |
| FireplacePresent | Yes |
| FoundationType | Poured Concrete |
| HeatingFuel | Natural Gas |
| HeatingType | Forced Air |
| SizeInterior | 1499.9875 - 1999.983 Sqft |
| Type | House |
| UtilityWater | Municipal Water |
Parking
| Attached Garage |
Land
| Acreage | No |
| Sewer | Sanitary Sewer |
| SizeDepth | 110 Ft |
| SizeFrontage | 65 Ft |
| SizeIrregular | 65 X 110 Ft |
| SizeTotalText | 65 X 110 Ft |
Rooms
| Level | Type | Length | Width | Dimensions |
|---|---|---|---|---|
| Second Level | Primary Bedroom | 3.76 m | 3.2 m | 3.76 m x 3.2 m |
| Second Level | Bedroom | 3.78 m | 2.64 m | 3.78 m x 2.64 m |
| Second Level | Bedroom | 2.72 m | 2.64 m | 2.72 m x 2.64 m |
| Second Level | Bathroom | 1.5 m | 2 m | 1.5 m x 2 m |
| Main Level | Dining Room | 4.06 m | 3.1 m | 4.06 m x 3.1 m |
| Main Level | Family Room | 3.94 m | 3.51 m | 3.94 m x 3.51 m |
| Main Level | Kitchen | 4.55 m | 2.92 m | 4.55 m x 2.92 m |
| Main Level | Living Room | 5.05 m | 3.45 m | 5.05 m x 3.45 m |
| Main Level | Other | 2.92 m | 2.64 m | 2.92 m x 2.64 m |
https://www.realtor.ca/real-estate/27659984/upper-3-old-york-crescent-kitchener
Interested?
Contact us for more information
Rajiv Mensinkai
Salesperson
5700 Yonge St #1900, 106458
Toronto, Ontario M2M 4K2



































