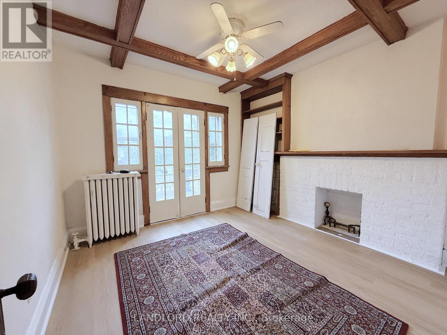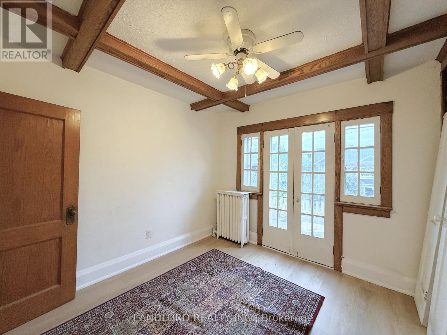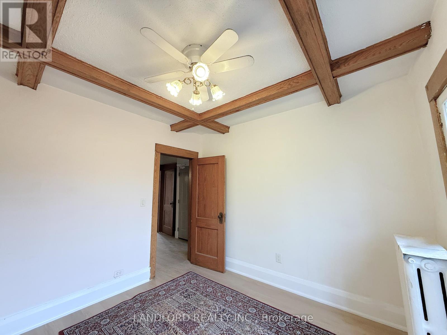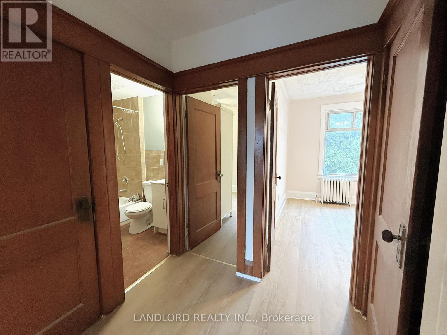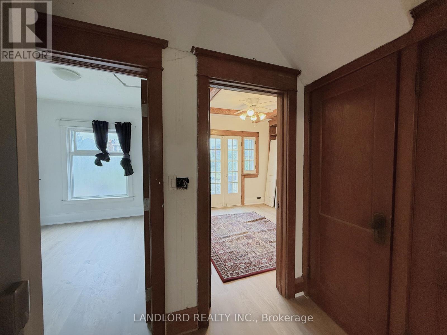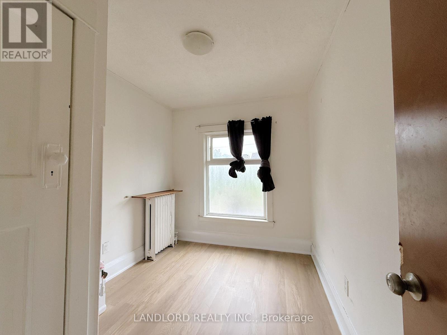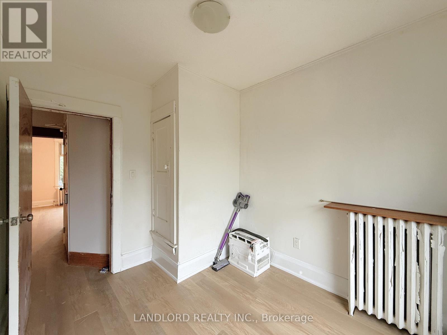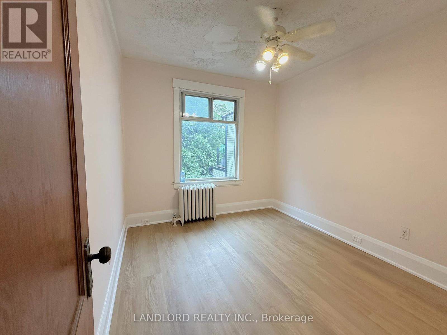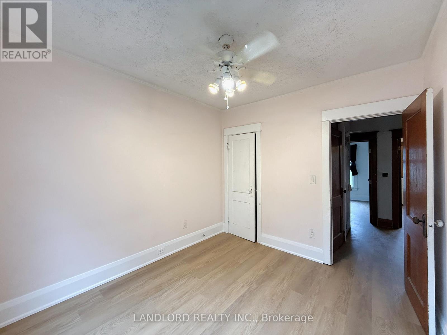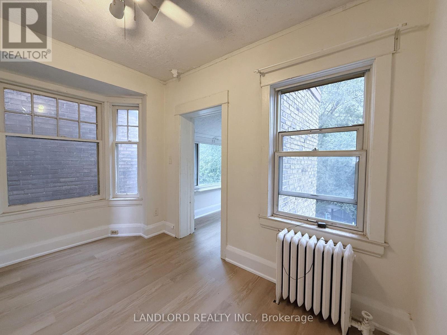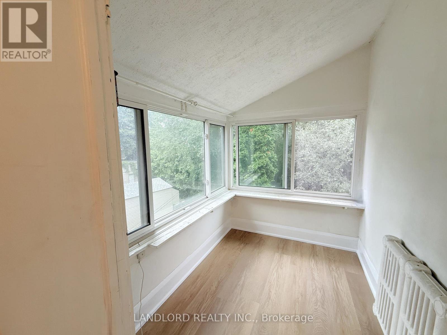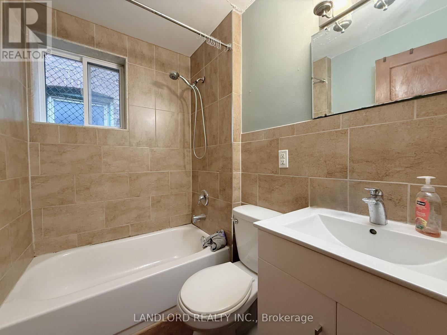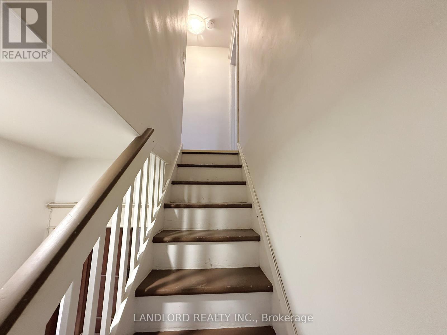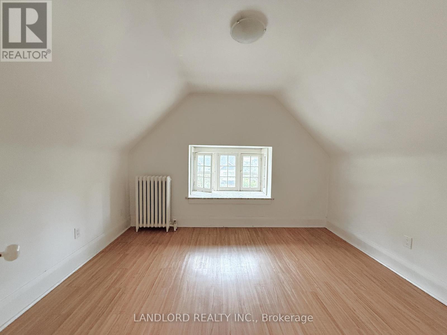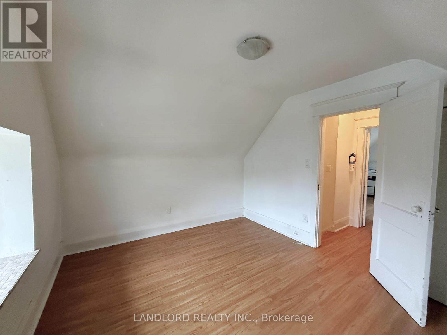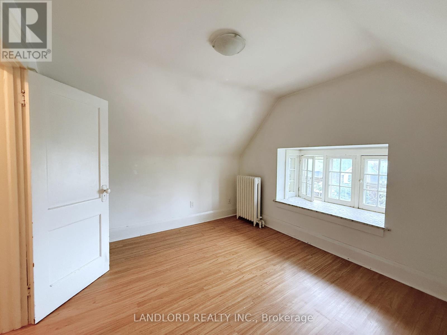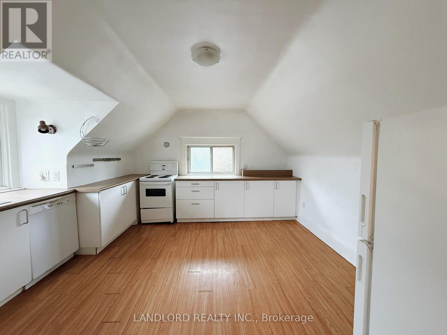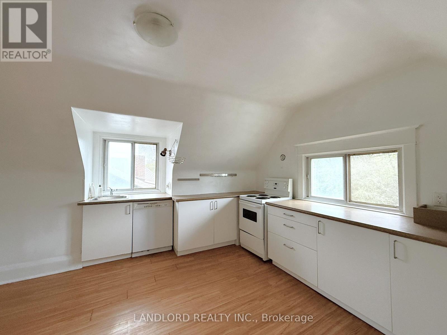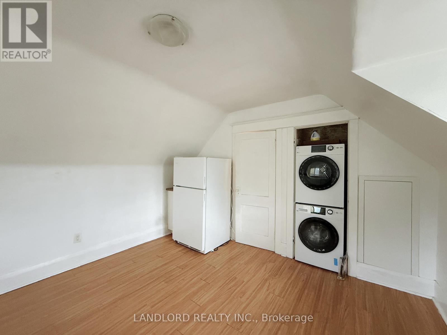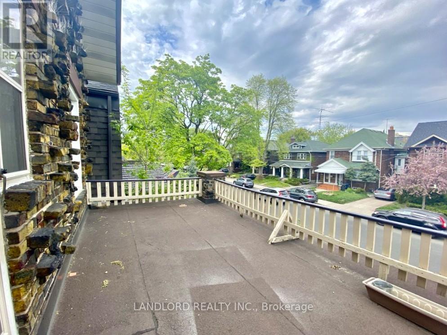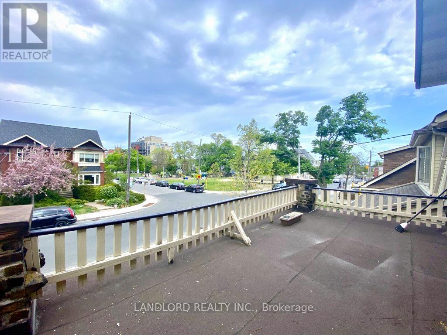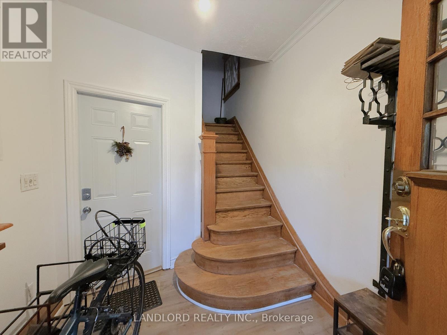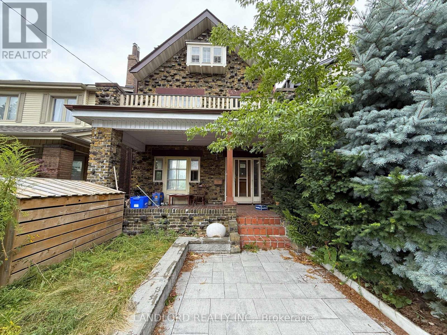Upper - 30 Glendonwynne Road Toronto, Ontario M6P 3E4
$3,300 Monthly
Bright And Spacious Upper Floor Suite. This Professionally Managed 4 Bed, 1 Bath Suite Features A Large Eat-In Kitchen, Character-Filled Living Room With Unique Architectural Details, Decorative Fireplace, And Walkout To A Private Terrace. Generous Windows Throughout Fill The Space With Natural Light, With In-Suite Laundry For Added Convenience. Located In A Highly Desirable Neighbourhood With An Excellent Walk Score Of 88, Just Steps To Bloor West Village Shops, Cafés, And Transit, And Minutes To High Park And Top-Rated Schools. A Must See! **EXTRAS: **Appliances: Fridge, Stove, Dishwasher, Washer and Dryer **Utilities: Heat & Water Included, Hydro Extra ($100/Month) (id:50886)
Property Details
| MLS® Number | W12438488 |
| Property Type | Single Family |
| Community Name | High Park North |
| Features | Carpet Free, In Suite Laundry |
Building
| Bathroom Total | 1 |
| Bedrooms Above Ground | 4 |
| Bedrooms Total | 4 |
| Construction Style Attachment | Detached |
| Exterior Finish | Brick |
| Flooring Type | Laminate |
| Foundation Type | Unknown |
| Heating Fuel | Natural Gas |
| Heating Type | Hot Water Radiator Heat |
| Stories Total | 3 |
| Size Interior | 1,500 - 2,000 Ft2 |
| Type | House |
Parking
| No Garage |
Land
| Acreage | No |
| Sewer | Sanitary Sewer |
Rooms
| Level | Type | Length | Width | Dimensions |
|---|---|---|---|---|
| Second Level | Living Room | 3.8 m | 3.25 m | 3.8 m x 3.25 m |
| Second Level | Dining Room | 4.2 m | 3.55 m | 4.2 m x 3.55 m |
| Second Level | Kitchen | 4.2 m | 3.55 m | 4.2 m x 3.55 m |
| Second Level | Bedroom | Measurements not available | ||
| Second Level | Bedroom 2 | Measurements not available | ||
| Second Level | Bedroom 3 | Measurements not available | ||
| Third Level | Bedroom 4 | 3.6 m | 3.1 m | 3.6 m x 3.1 m |
Contact Us
Contact us for more information
Victoria Reid
Salesperson
515 Logan Ave
Toronto, Ontario M4K 3B3
(416) 961-8880
(416) 462-1461
www.landlord.net/

