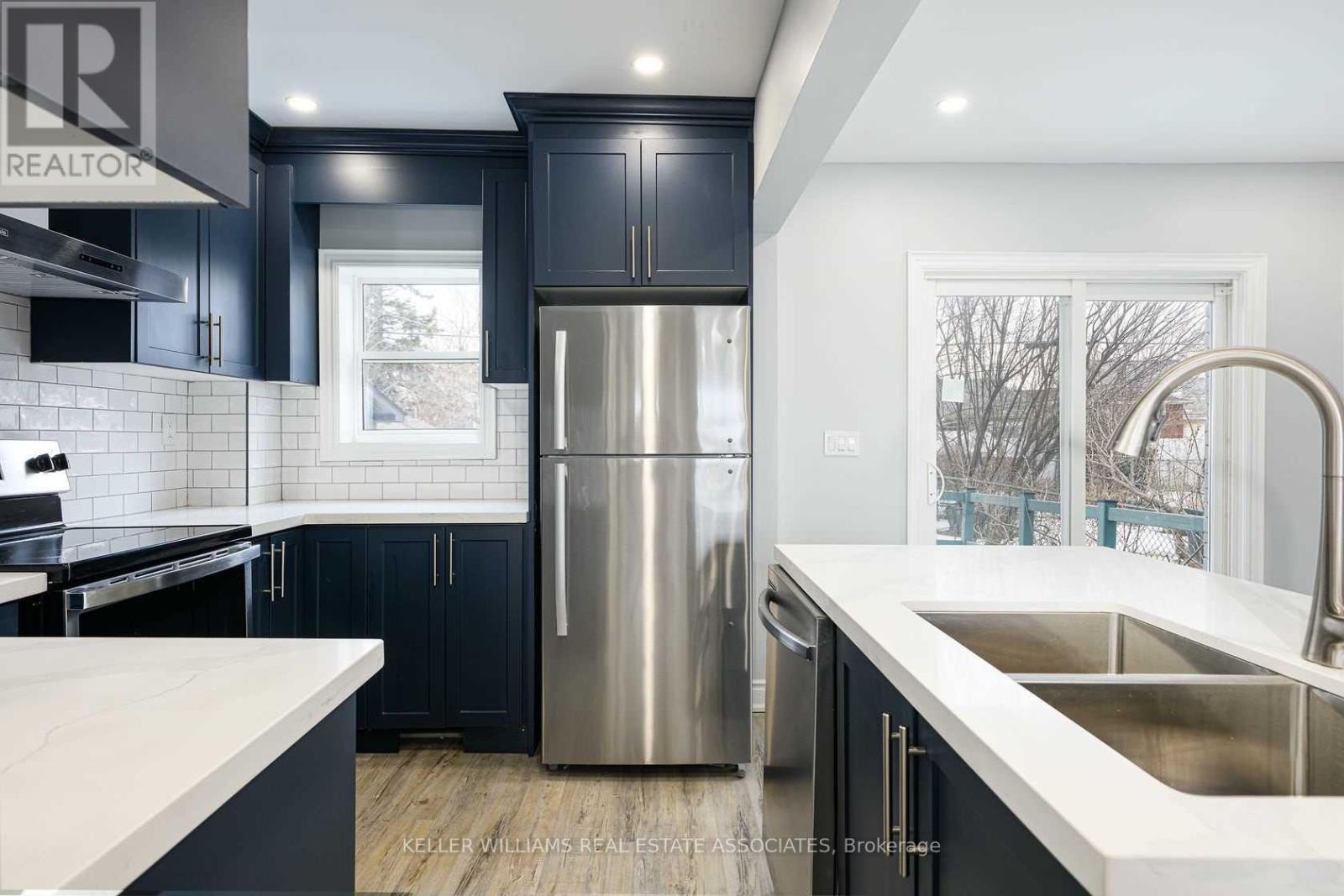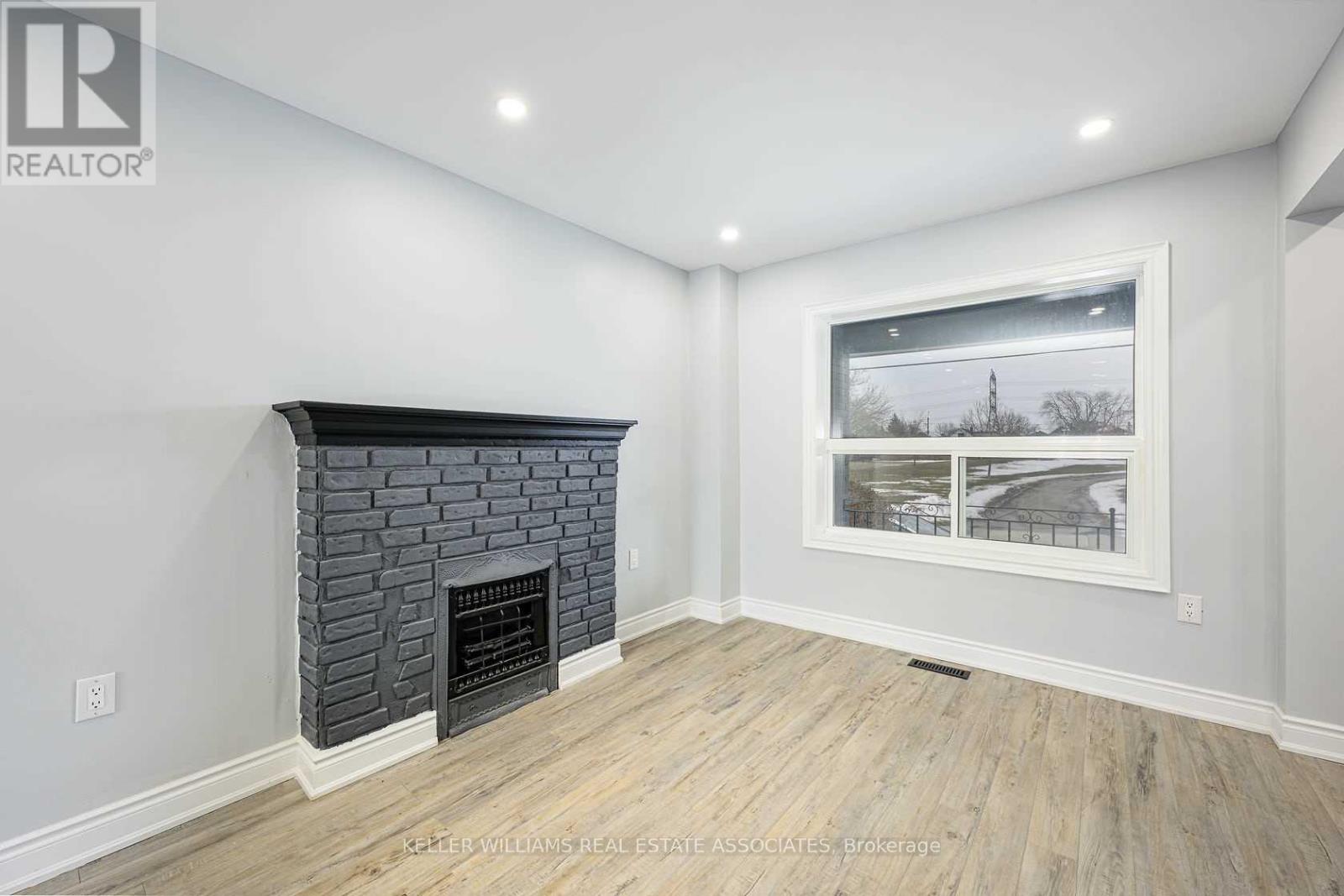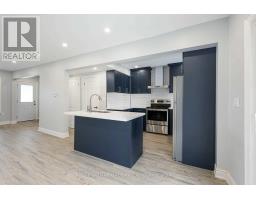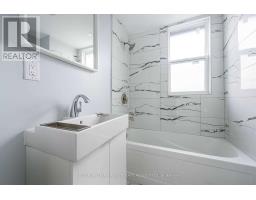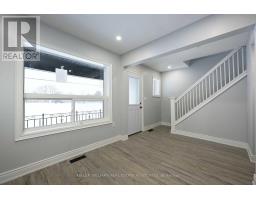Upper - 305 Weir Street N Hamilton, Ontario L8H 5G4
$2,250 Monthly
Welcome to the stunning upper unit at 305 Weir St. N! This beautifully renovated space boasts modern upgrades and an inviting open-concept main floor, enhanced by pot lights throughout. With three spacious bedrooms and two stylish bathrooms, this home is both functional and chic. The brand-new custom eat-in kitchen features a large island and elegant quartz countertops, perfect for gatherings. Enjoy the convenience of parking for one car with easy alley access. Ideally situated just minutes from bus routes, Centre Mall, shopping, and with quick access to highways, this home truly has it all. Don't miss your chance to make it yours! **** EXTRAS **** A Second Parking Spot Available at an Additional Price. (id:50886)
Property Details
| MLS® Number | X11895991 |
| Property Type | Single Family |
| Community Name | Homeside |
| AmenitiesNearBy | Public Transit, Schools |
| ParkingSpaceTotal | 1 |
Building
| BathroomTotal | 2 |
| BedroomsAboveGround | 3 |
| BedroomsTotal | 3 |
| ConstructionStyleAttachment | Detached |
| CoolingType | Central Air Conditioning |
| ExteriorFinish | Brick, Vinyl Siding |
| FireplacePresent | Yes |
| FoundationType | Concrete |
| HalfBathTotal | 1 |
| HeatingFuel | Natural Gas |
| HeatingType | Forced Air |
| StoriesTotal | 2 |
| SizeInterior | 1099.9909 - 1499.9875 Sqft |
| Type | House |
| UtilityWater | Municipal Water |
Land
| Acreage | No |
| LandAmenities | Public Transit, Schools |
| Sewer | Sanitary Sewer |
Rooms
| Level | Type | Length | Width | Dimensions |
|---|---|---|---|---|
| Second Level | Primary Bedroom | 4.57 m | 2.69 m | 4.57 m x 2.69 m |
| Second Level | Bedroom 2 | 3.1 m | 2.69 m | 3.1 m x 2.69 m |
| Second Level | Bedroom 3 | 2.95 m | 2.74 m | 2.95 m x 2.74 m |
| Main Level | Living Room | 7.92 m | 3.05 m | 7.92 m x 3.05 m |
| Main Level | Kitchen | 3.05 m | 2.29 m | 3.05 m x 2.29 m |
Utilities
| Cable | Available |
| Sewer | Available |
https://www.realtor.ca/real-estate/27744792/upper-305-weir-street-n-hamilton-homeside-homeside
Interested?
Contact us for more information
Nick Crozier
Salesperson
7145 West Credit Ave B1 #100
Mississauga, Ontario L5N 6J7









