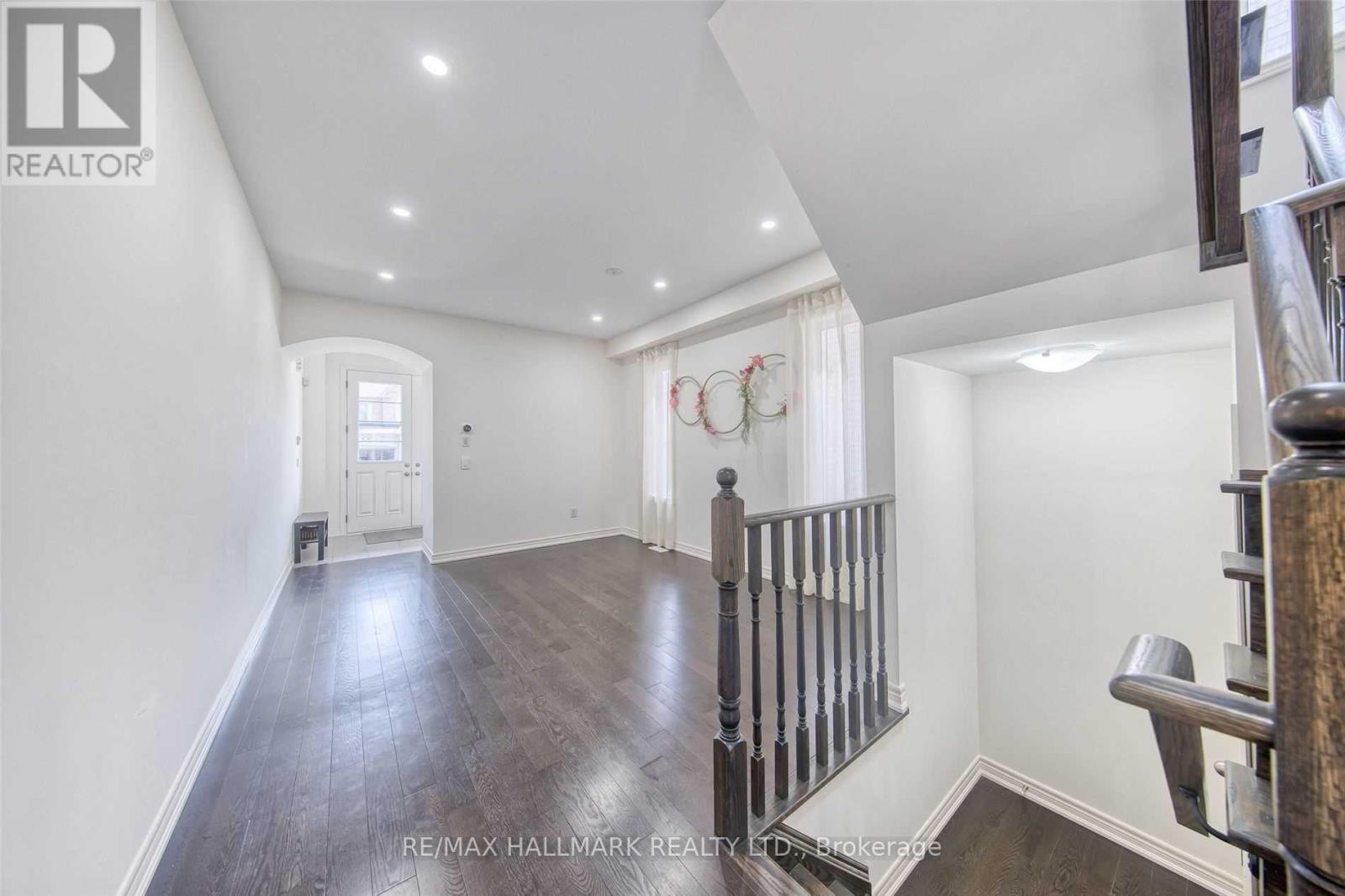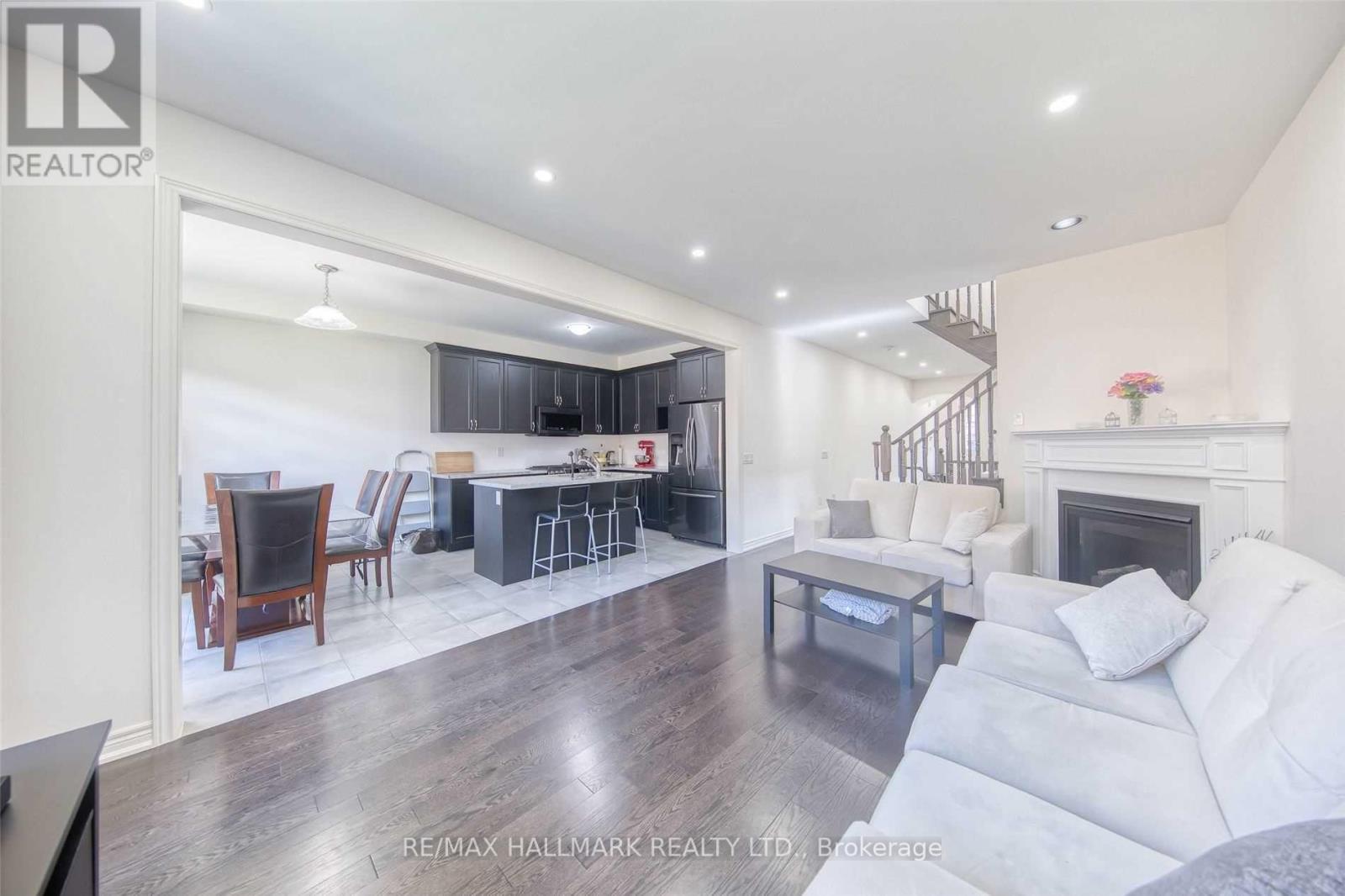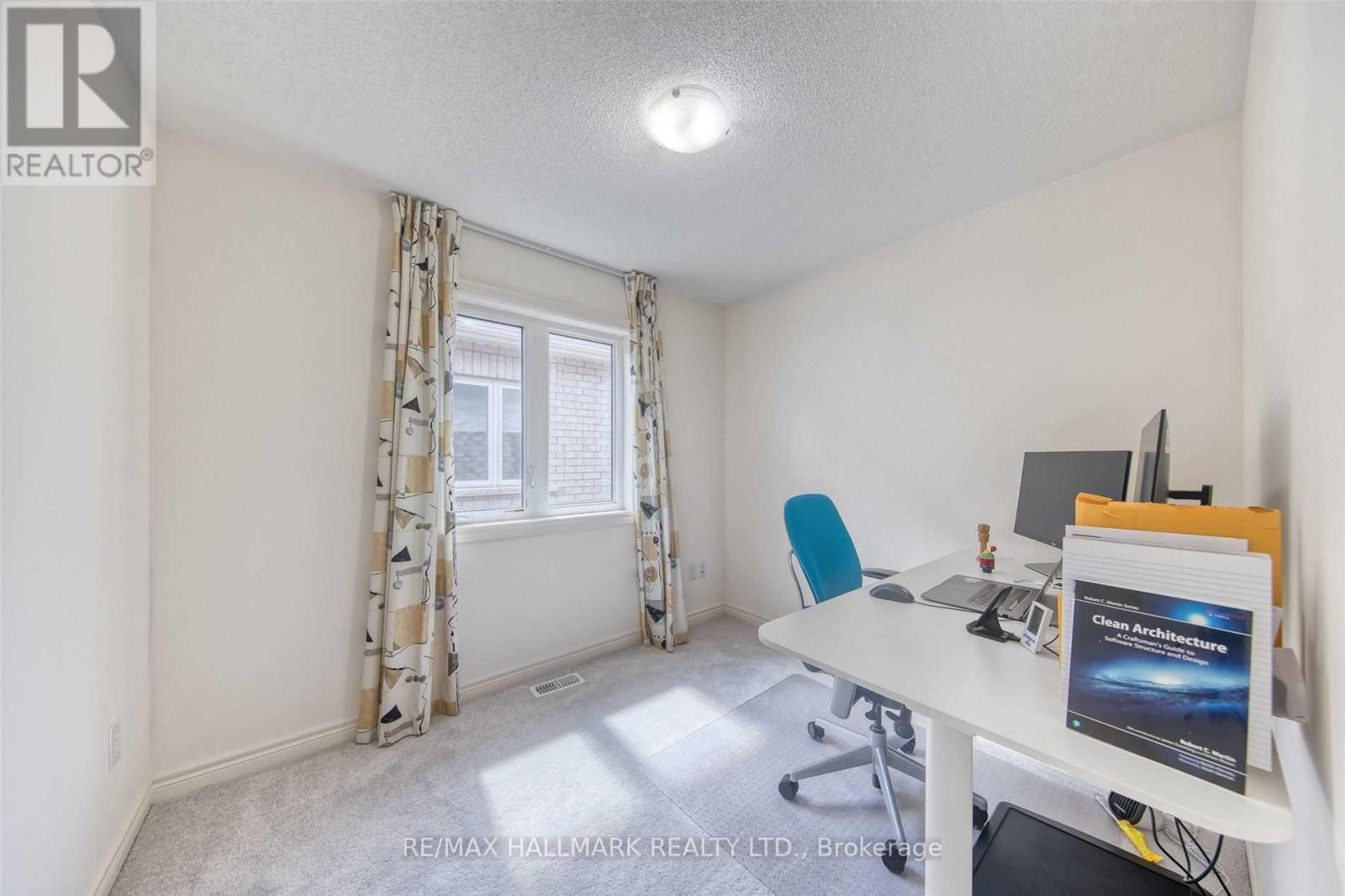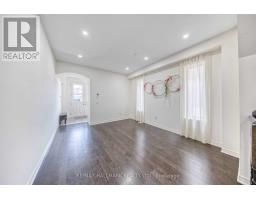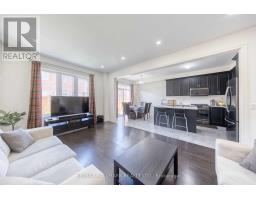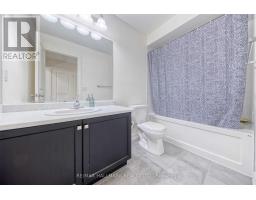Upper - 306 Buick Boulevard Brampton, Ontario L7A 4L8
$3,200 Monthly
4 Bedroom, 2.5 Washroom Rosehaven Homes For Lease. Glenbrook Floor Plan Model Featuring 1967 Square Feet. Stunning Curb Appeal - Featuring Stone & Stucco Exterior. 8 Ft Double Door Entry Loading Into An Open Concept Main Floor, W/ Soaring 9 Ft Smooth Ceilings. Tastefully Upgraded Throughout, W/ Gas Fireplace In Family Room, Extended Kitchen Uppers, Granite Countertops In Kitchen & 2nd Floor Laundry. Conveniently Located Close To Mount Pleasant Go, Parks, Schools, Plazas & Many Natural Amenities. Natural Amenities. Fridge, Stove, Dishwasher, Washer/Dryer, Range Hood, All Elf. Utilities Are Extra (70%). Upper Floor For Lease Only. **EXTRAS** Fridge, Stove, Dishwasher, Washer/Dryer, Range Hood, All Elf. Snow and Lawn Care by Tenant. (id:50886)
Property Details
| MLS® Number | W11922649 |
| Property Type | Single Family |
| Community Name | Northwest Brampton |
| Parking Space Total | 2 |
Building
| Bathroom Total | 3 |
| Bedrooms Above Ground | 4 |
| Bedrooms Total | 4 |
| Basement Development | Finished |
| Basement Type | N/a (finished) |
| Construction Style Attachment | Detached |
| Cooling Type | Central Air Conditioning |
| Exterior Finish | Stone, Stucco |
| Fireplace Present | Yes |
| Foundation Type | Concrete |
| Half Bath Total | 1 |
| Heating Fuel | Natural Gas |
| Heating Type | Forced Air |
| Stories Total | 2 |
| Size Interior | 1,500 - 2,000 Ft2 |
| Type | House |
| Utility Water | Municipal Water |
Parking
| Attached Garage | |
| Garage |
Land
| Acreage | No |
| Sewer | Sanitary Sewer |
Contact Us
Contact us for more information
Jelani Akil Smith
Salesperson
(647) 521-9235
www.jelanismith.com/
www.facebook.com/JelaniSmithRealEstate
685 Sheppard Ave E #401
Toronto, Ontario M2K 1B6
(416) 494-7653
(416) 494-0016
Ying Su
Salesperson
685 Sheppard Ave E #401
Toronto, Ontario M2K 1B6
(416) 494-7653
(416) 494-0016







