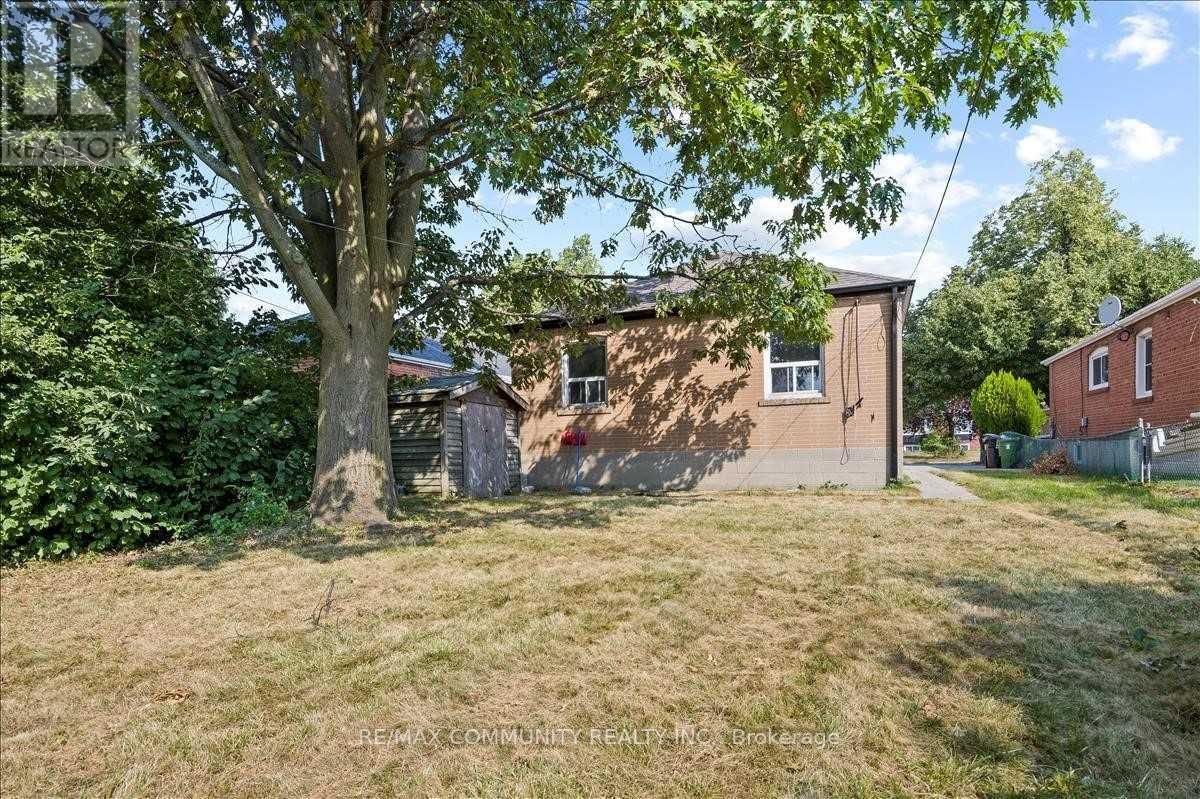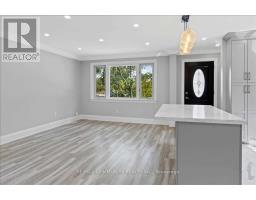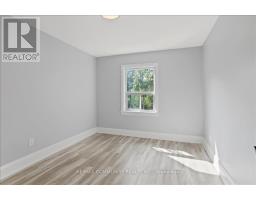Upper - 31 Flintridge Road Toronto, Ontario M1P 1C2
3 Bedroom
1 Bathroom
Bungalow
Central Air Conditioning
Forced Air
$3,200 Monthly
Beautiful 3 Bedrooms Home In A Family Oriented Neighbourhood. Steps Away To Ttc, Close To Kennedy Subway, Schools, Park, Library, Community Center, And Supermarket Tenants Are Responsible For Tenant Insurance And 60% Utilities. **** EXTRAS **** Fridge, Stove, Dishwasher, Washer & Dryer, And Existing Elfs. (id:50886)
Property Details
| MLS® Number | E11911960 |
| Property Type | Single Family |
| Community Name | Dorset Park |
| ParkingSpaceTotal | 2 |
Building
| BathroomTotal | 1 |
| BedroomsAboveGround | 3 |
| BedroomsTotal | 3 |
| ArchitecturalStyle | Bungalow |
| ConstructionStyleAttachment | Detached |
| CoolingType | Central Air Conditioning |
| ExteriorFinish | Brick |
| FlooringType | Laminate |
| FoundationType | Poured Concrete |
| HeatingFuel | Natural Gas |
| HeatingType | Forced Air |
| StoriesTotal | 1 |
| Type | House |
| UtilityWater | Municipal Water |
Land
| Acreage | No |
| Sewer | Sanitary Sewer |
| SizeDepth | 129 Ft ,3 In |
| SizeFrontage | 39 Ft ,11 In |
| SizeIrregular | 39.99 X 129.31 Ft |
| SizeTotalText | 39.99 X 129.31 Ft |
Rooms
| Level | Type | Length | Width | Dimensions |
|---|---|---|---|---|
| Main Level | Living Room | 6.49 m | 3.38 m | 6.49 m x 3.38 m |
| Main Level | Dining Room | 6.49 m | 3.38 m | 6.49 m x 3.38 m |
| Main Level | Kitchen | 3.04 m | 3.38 m | 3.04 m x 3.38 m |
| Main Level | Primary Bedroom | 4.2 m | 3.04 m | 4.2 m x 3.04 m |
| Main Level | Bedroom 2 | 3.38 m | 2.77 m | 3.38 m x 2.77 m |
| Main Level | Bedroom 3 | 3.38 m | 2.77 m | 3.38 m x 2.77 m |
https://www.realtor.ca/real-estate/27776137/upper-31-flintridge-road-toronto-dorset-park-dorset-park
Interested?
Contact us for more information
Jey Nadarasah
Salesperson
RE/MAX Community Realty Inc.
203 - 1265 Morningside Ave
Toronto, Ontario M1B 3V9
203 - 1265 Morningside Ave
Toronto, Ontario M1B 3V9





























