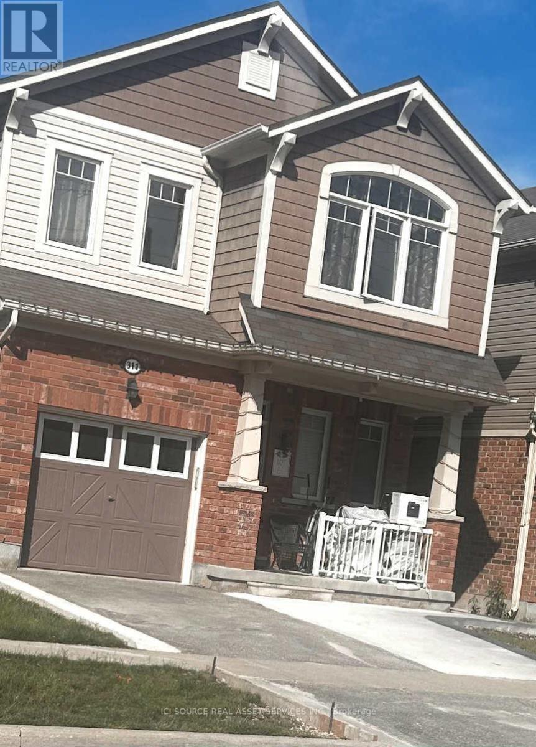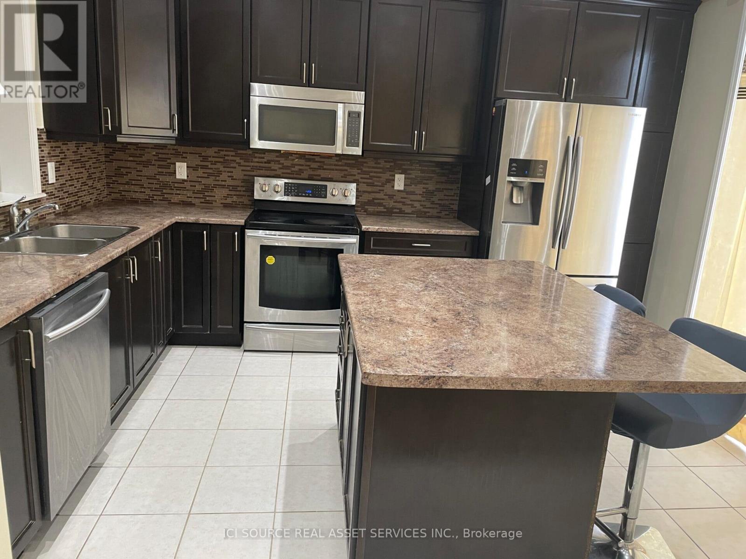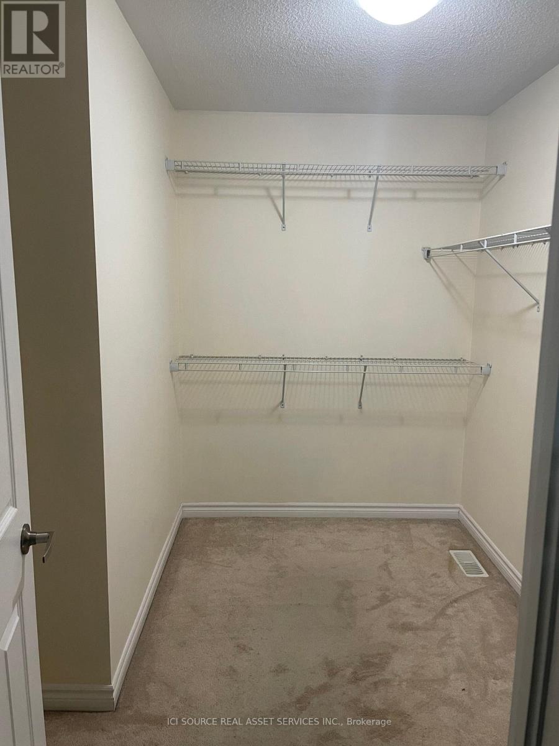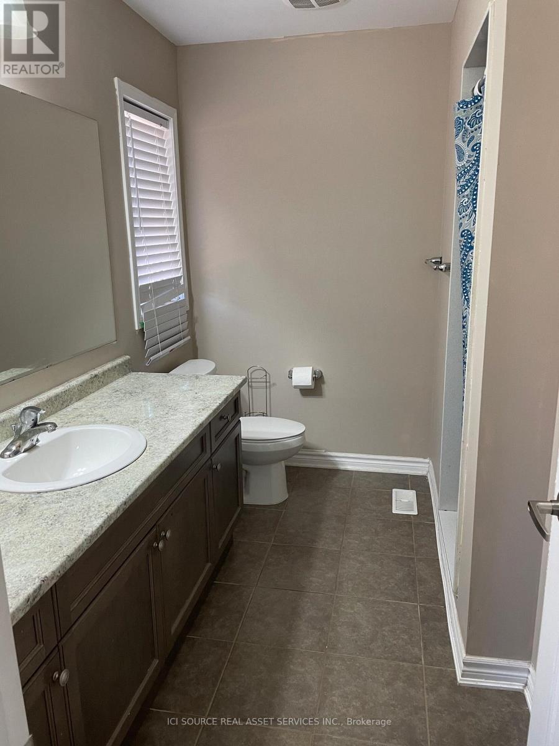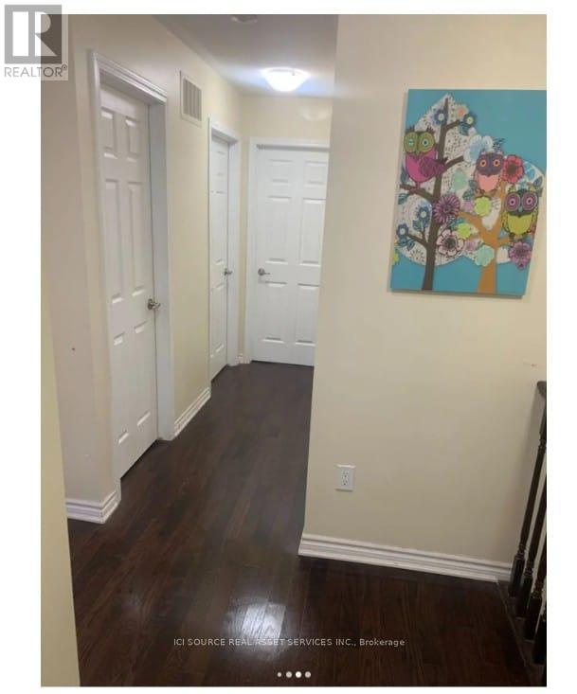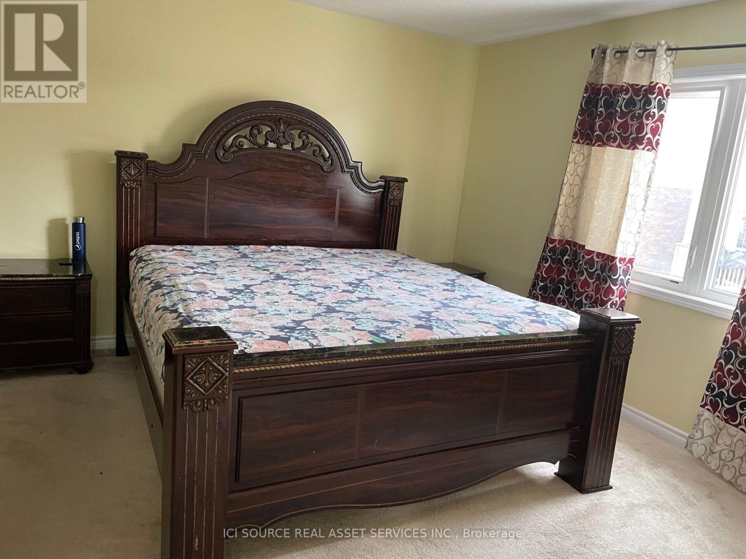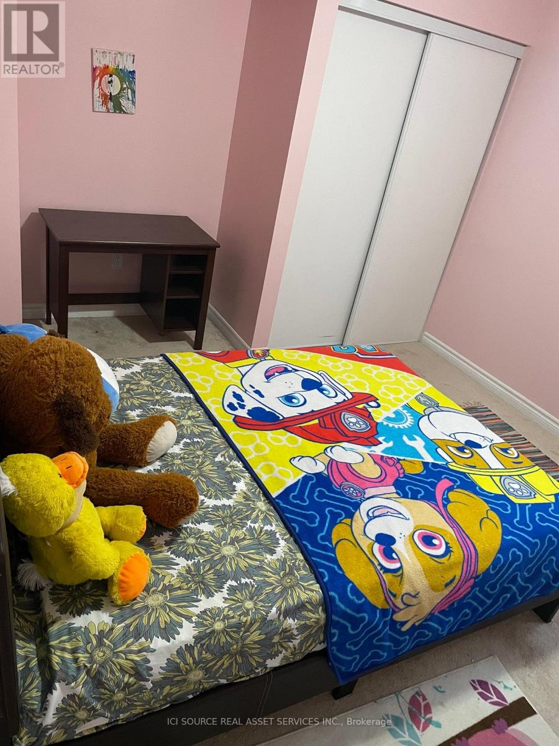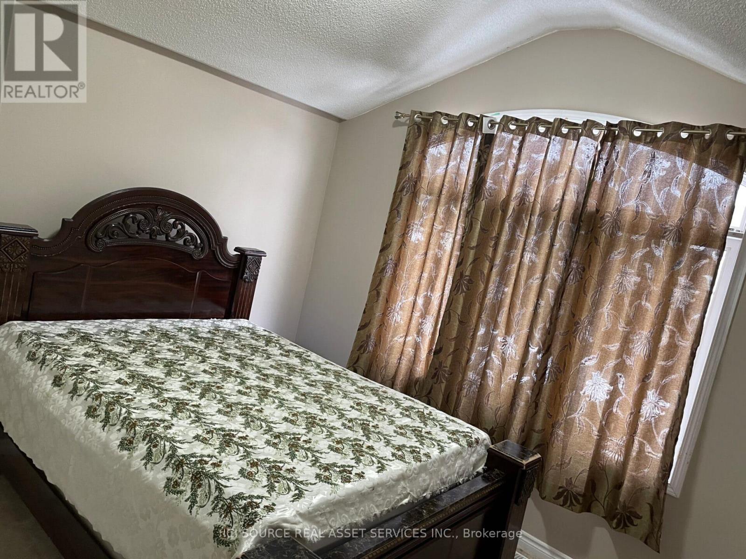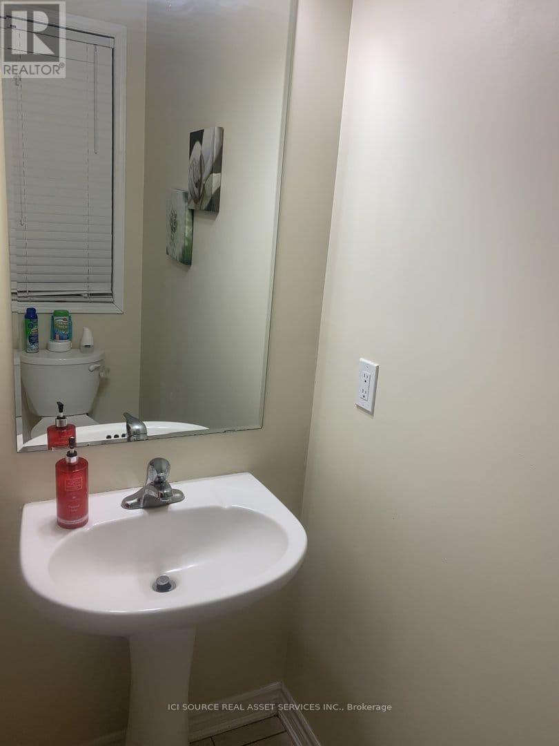Upper - 311 Cedar Hedge Road Milton, Ontario L9T 8Y4
$3,250 Monthly
4 Bedroom Detached Upper Portion for Rent :Great Location-James Snow Parkway and Trudeau Drive Available from 1st October 2025. Excellent Location, Spacious upper portion of a detached home, 4 bedrooms, 2.5 bathrooms, 2 parking spots, and a private fenced backyard. Ideal for families or working professionals. (Basement is rented separately with its own private entrance) Features: Approx. 2,000 sq ft Mattamy-built, Energy Star model. Open-concept layout with hardwood floors & 9 ft ceilings. Modern eat-in kitchen with island, stainless steel appliances & backsplash. Breakfast area with walk-out to interlocked patio. Master bedroom with walk-in closet. Laundry on upper level (not shared). Prime Location: Near Hwy 401, GO Station, Walmart Plaza. Major Intersection-James Snow Parkway and Trudeau Drive. Steps to the school bus stop, parks, elementary & high schools. No Smoking. Rent $3250+ 70 % Utilities | 1-Year Lease. First & last months rent, credit check, job letter & references required. AAA tenants only. Tenant pays 70 %utilities, water heater rental & insurance. Pet Friendly-Dog park is in walking distance *For Additional Property Details Click The Brochure Icon Below* (id:50886)
Property Details
| MLS® Number | W12339666 |
| Property Type | Single Family |
| Community Name | 1027 - CL Clarke |
| Features | Sump Pump |
| Parking Space Total | 2 |
Building
| Bathroom Total | 3 |
| Bedrooms Above Ground | 4 |
| Bedrooms Total | 4 |
| Appliances | Garage Door Opener Remote(s), Water Heater, Water Meter, Dishwasher, Dryer, Stove, Washer, Refrigerator |
| Construction Style Attachment | Detached |
| Cooling Type | Central Air Conditioning, Ventilation System |
| Exterior Finish | Brick |
| Half Bath Total | 1 |
| Heating Fuel | Natural Gas |
| Heating Type | Forced Air |
| Stories Total | 2 |
| Size Interior | 1,500 - 2,000 Ft2 |
| Type | House |
| Utility Water | Municipal Water |
Parking
| Attached Garage | |
| Garage |
Land
| Acreage | No |
Rooms
| Level | Type | Length | Width | Dimensions |
|---|---|---|---|---|
| Main Level | Bedroom | 3.84 m | 4.5 m | 3.84 m x 4.5 m |
| Main Level | Bedroom 2 | 3.16 m | 3 m | 3.16 m x 3 m |
| Main Level | Bedroom 3 | 3.44 m | 3 m | 3.44 m x 3 m |
| Main Level | Bedroom 4 | 3 m | 3 m | 3 m x 3 m |
Contact Us
Contact us for more information
James Tasca
Broker of Record
(800) 253-1787
(855) 517-6424
(855) 517-6424
www.icisource.ca/

