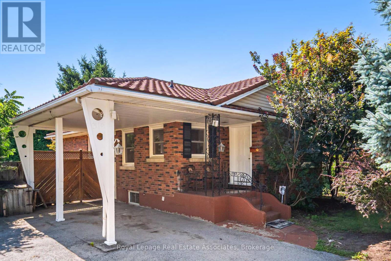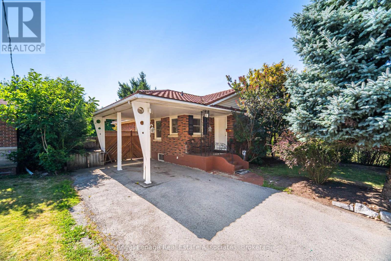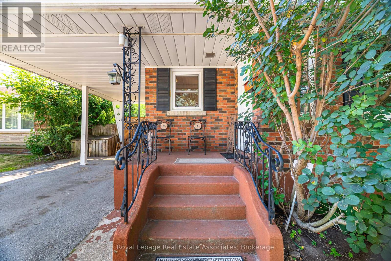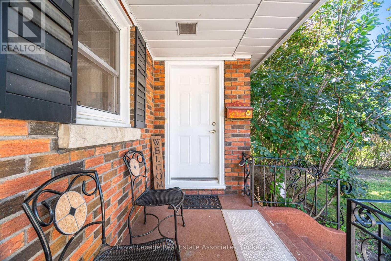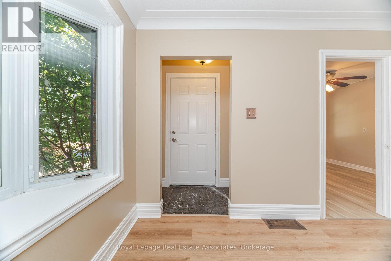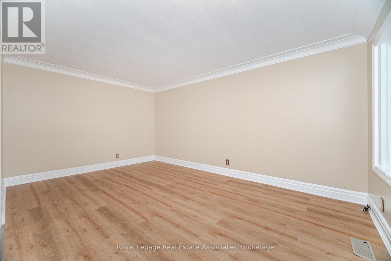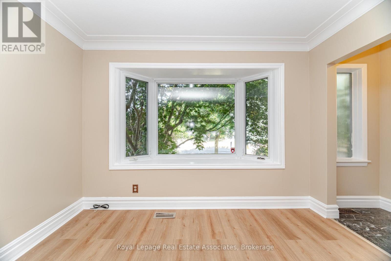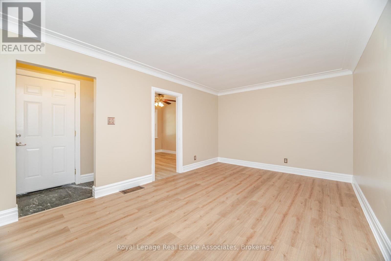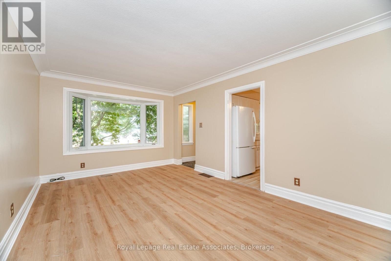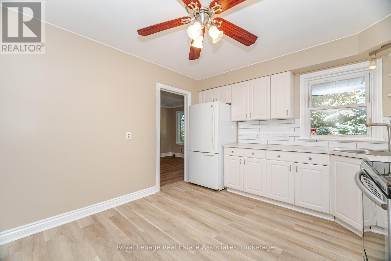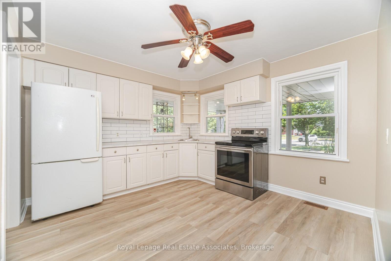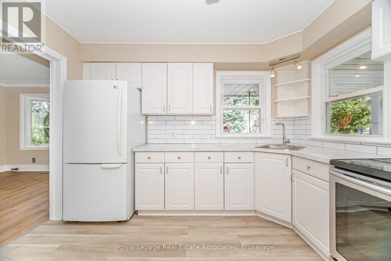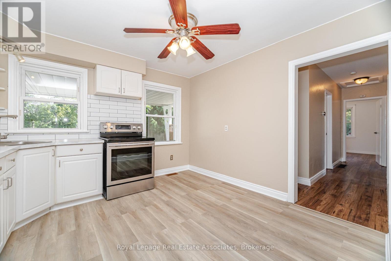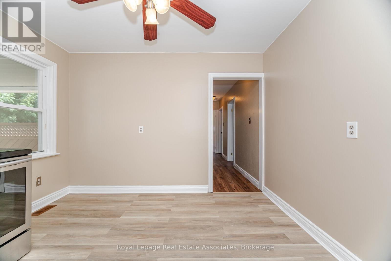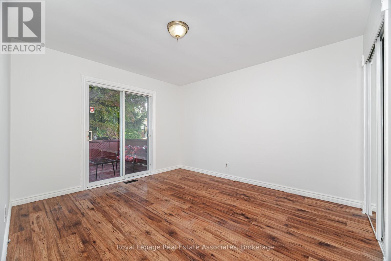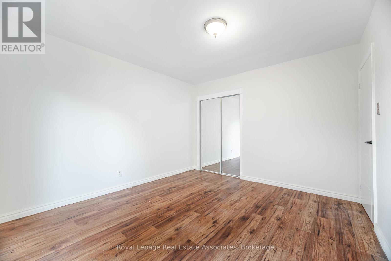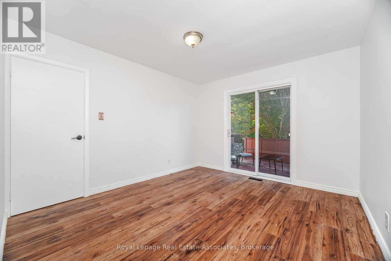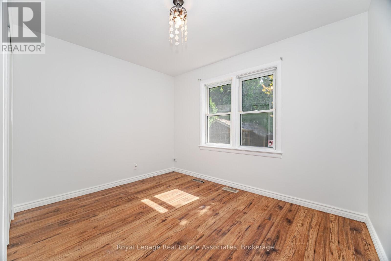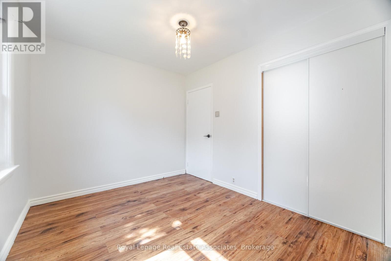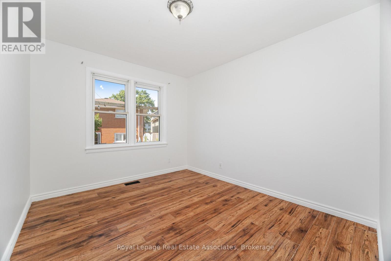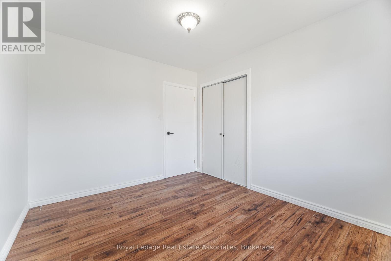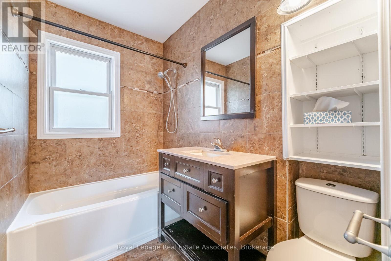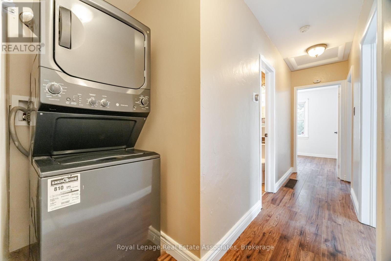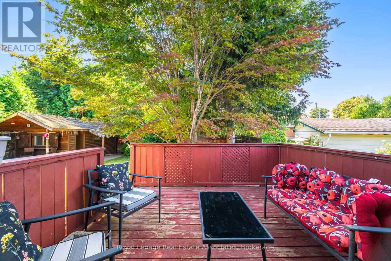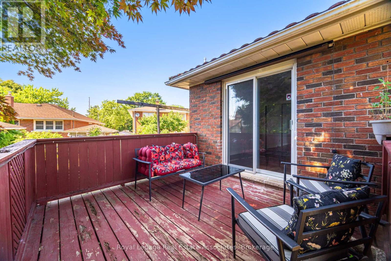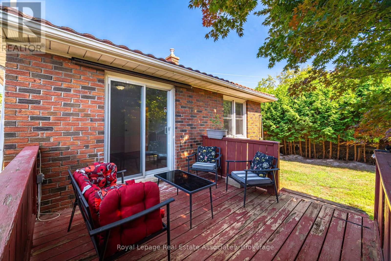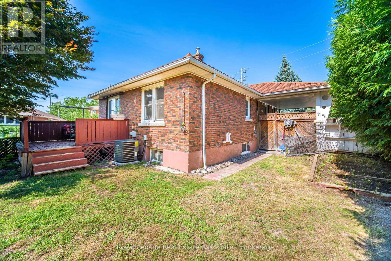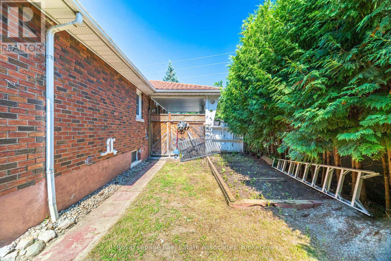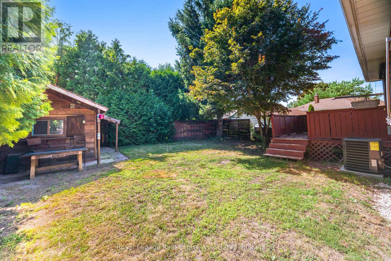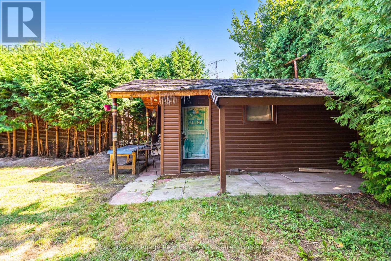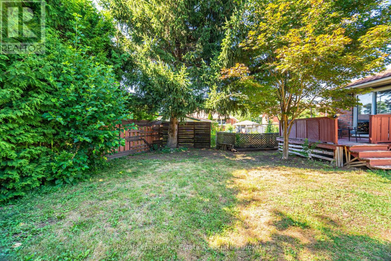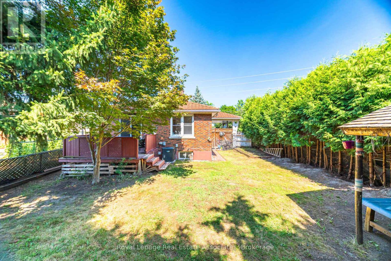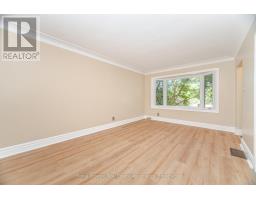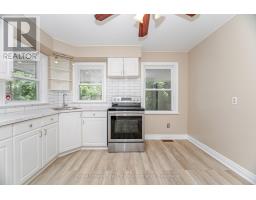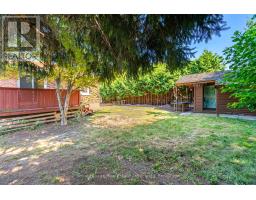Upper - 319 Grantham Avenue St. Catharines, Ontario L2M 5A5
$2,500 Monthly
Welcome to 319 Grantham Avenue, a spacious and well-maintained bungalow located in a convenient St. Catharines neighborhood just minutes from shopping, public transit, parks, and major highway access. This main floor lease offers a bright living and dining room with hardwood flooring, a large eat-in kitchen, three comfortable bedrooms, a four-piece bathroom, and the convenience of private in-suite laundry. Tenants will also enjoy shared use of the backyard and access to a large shed for storage, along with available parking. Utilities are extra and calculated at 70% of heat, hydro, and water. Ideally situated in a family-friendly area close to schools and amenities, this home is perfect for tenants seeking both comfort and convenience in a prime location. (id:50886)
Property Details
| MLS® Number | X12425896 |
| Property Type | Single Family |
| Community Name | 445 - Facer |
| Amenities Near By | Park, Public Transit |
| Features | Carpet Free, In Suite Laundry |
| Parking Space Total | 2 |
Building
| Bathroom Total | 1 |
| Bedrooms Above Ground | 3 |
| Bedrooms Total | 3 |
| Appliances | Dryer, Stove, Washer, Window Coverings, Refrigerator |
| Architectural Style | Bungalow |
| Construction Style Attachment | Detached |
| Cooling Type | Central Air Conditioning |
| Exterior Finish | Brick |
| Foundation Type | Concrete |
| Heating Fuel | Electric |
| Heating Type | Forced Air |
| Stories Total | 1 |
| Size Interior | 700 - 1,100 Ft2 |
| Type | House |
| Utility Water | Municipal Water |
Parking
| Carport | |
| No Garage | |
| Tandem |
Land
| Acreage | No |
| Fence Type | Fenced Yard |
| Land Amenities | Park, Public Transit |
| Sewer | Sanitary Sewer |
| Size Depth | 110 Ft |
| Size Frontage | 50 Ft |
| Size Irregular | 50 X 110 Ft |
| Size Total Text | 50 X 110 Ft |
Rooms
| Level | Type | Length | Width | Dimensions |
|---|---|---|---|---|
| Main Level | Kitchen | 3.96 m | 3.35 m | 3.96 m x 3.35 m |
| Main Level | Living Room | 4.87 m | 3.35 m | 4.87 m x 3.35 m |
| Main Level | Primary Bedroom | 3.35 m | 3.65 m | 3.35 m x 3.65 m |
| Main Level | Bedroom 2 | 2.74 m | 3.35 m | 2.74 m x 3.35 m |
| Main Level | Bedroom 3 | 2.74 m | 3.35 m | 2.74 m x 3.35 m |
| Main Level | Bathroom | Measurements not available |
https://www.realtor.ca/real-estate/28911638/upper-319-grantham-avenue-st-catharines-facer-445-facer
Contact Us
Contact us for more information
Amal Yvette Gabraiel
Salesperson
(905) 320-4108
www.gta-housing.com/
www.facebook.com/Yvettegtahousing/
twitter.com/yvettegabraiel
www.linkedin.com/in/yvette-gabraiel-2121a131?trk=hp-identity-name
1939 Ironoak Way #101
Oakville, Ontario L6H 3V8
(905) 949-8866
(905) 949-6262

