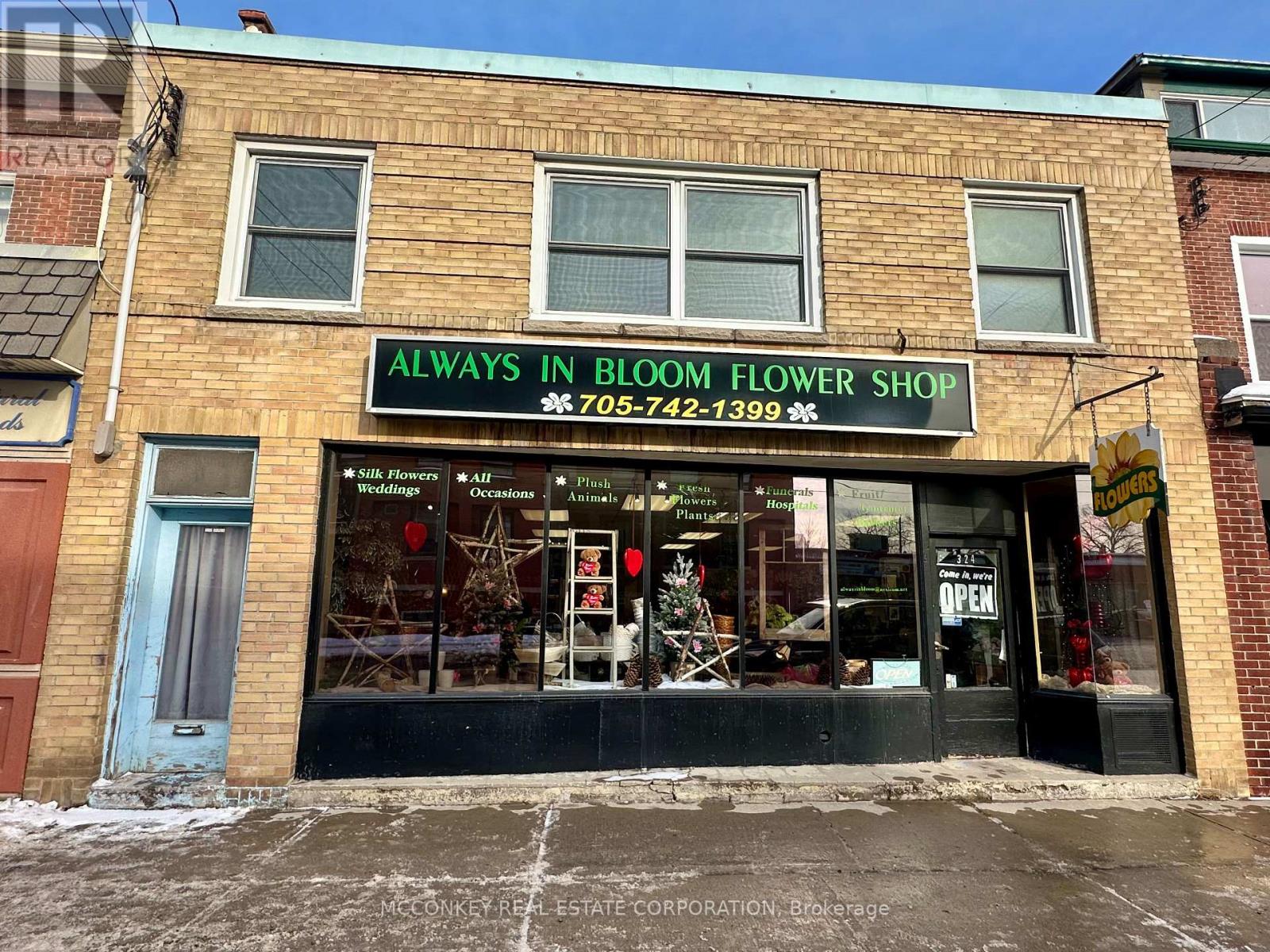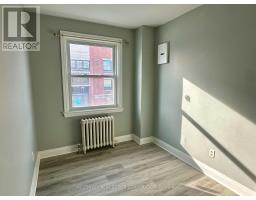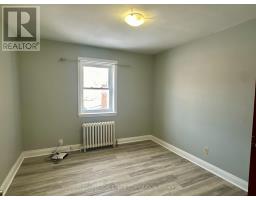Upper - 324 Charlotte Street Peterborough, Ontario K9J 2V7
$1,800 Monthly
This 2 Bedroom plus den upstairs apartment for rent is located above a flower shop on Charlotte St., directly across from the Kawartha Cardiology Clinic. The apartment has been freshly painted and features new flooring throughout, with a living room, kitchen (including fridge & stove) and a 3 piece bathroom. Two parking spots are included and a laundromat is conveniently located across the road. The rent is $1,800.00 per month, plus heat, hydro & hot water (Approx. $225 to $250 monthly). It is a well maintained, comfortable space in a central location, perfect for those seeking a convenient place to live. Applicants without pets preferred. (id:50886)
Property Details
| MLS® Number | X11986835 |
| Property Type | Single Family |
| Community Name | Downtown |
| Parking Space Total | 2 |
Building
| Bathroom Total | 1 |
| Bedrooms Above Ground | 2 |
| Bedrooms Total | 2 |
| Appliances | Water Heater |
| Basement Type | Full |
| Exterior Finish | Brick |
| Foundation Type | Stone |
| Heating Type | Hot Water Radiator Heat |
| Stories Total | 2 |
| Type | Other |
| Utility Water | Municipal Water |
Parking
| No Garage |
Land
| Acreage | No |
| Sewer | Sanitary Sewer |
| Size Depth | 92 Ft |
| Size Frontage | 29 Ft |
| Size Irregular | 29 X 92 Ft |
| Size Total Text | 29 X 92 Ft |
Rooms
| Level | Type | Length | Width | Dimensions |
|---|---|---|---|---|
| Second Level | Kitchen | 3.53 m | 3.53 m | 3.53 m x 3.53 m |
| Second Level | Living Room | 6.4 m | 3.5 m | 6.4 m x 3.5 m |
| Second Level | Bathroom | 2.59 m | 2.28 m | 2.59 m x 2.28 m |
| Second Level | Bedroom | 5.02 m | 2.74 m | 5.02 m x 2.74 m |
| Second Level | Bedroom 2 | 3.53 m | 3.04 m | 3.53 m x 3.04 m |
| Second Level | Den | 2.74 m | 2.23 m | 2.74 m x 2.23 m |
Contact Us
Contact us for more information
John Mcconkey
Broker of Record
(705) 875-5957
www.mcconkeyrealestate.com/
(705) 745-4321
John Albert Mcconkey
Salesperson
(705) 745-4321

































