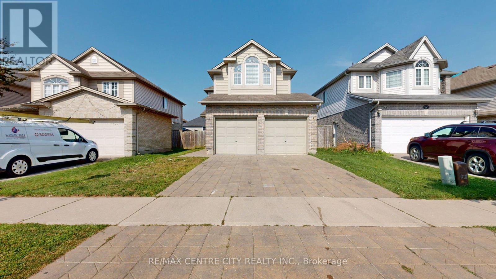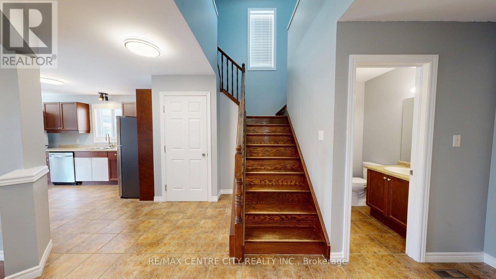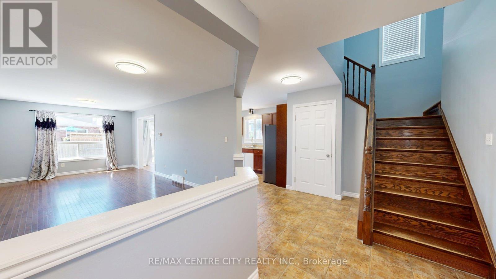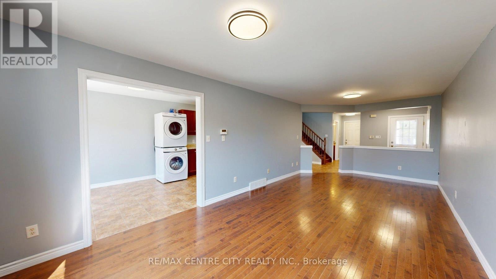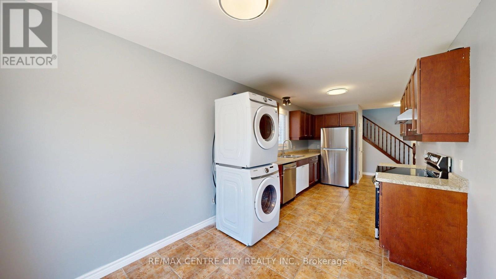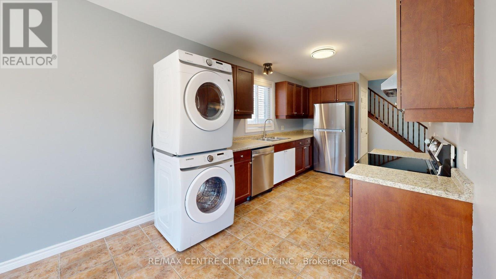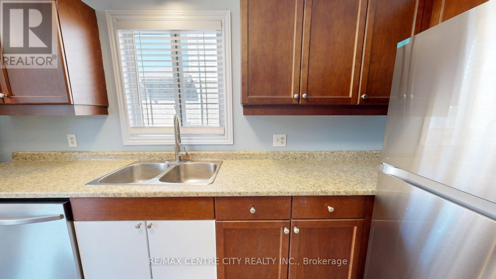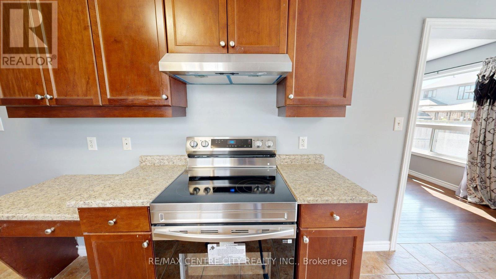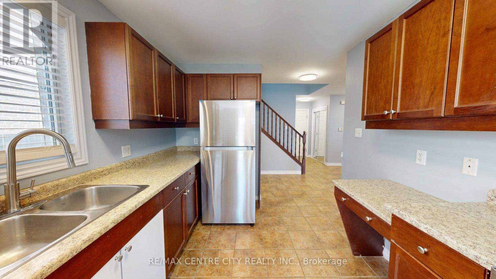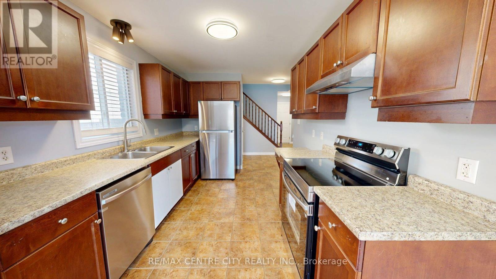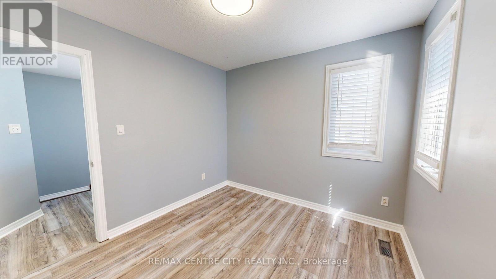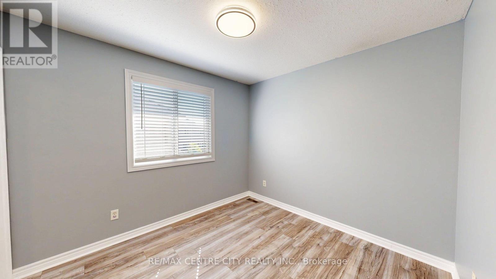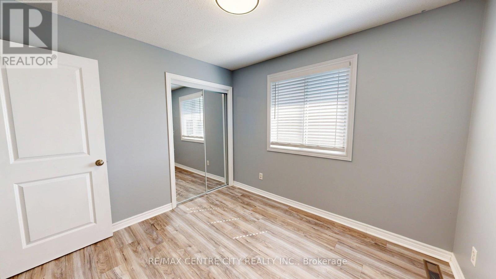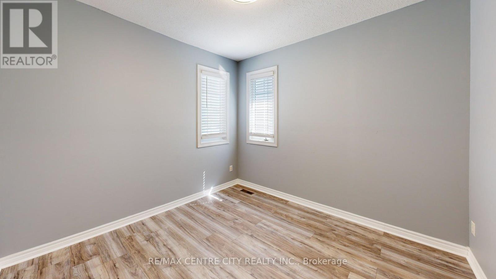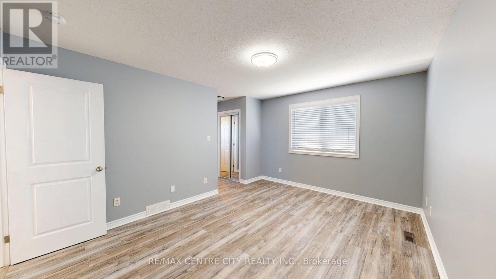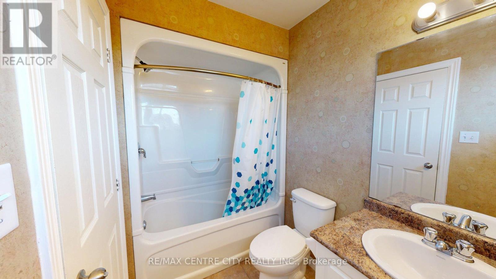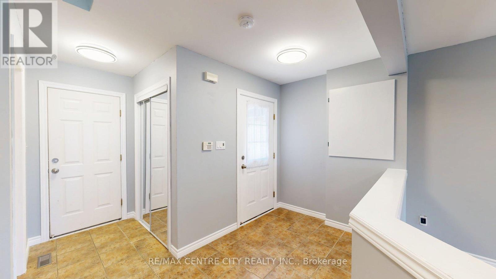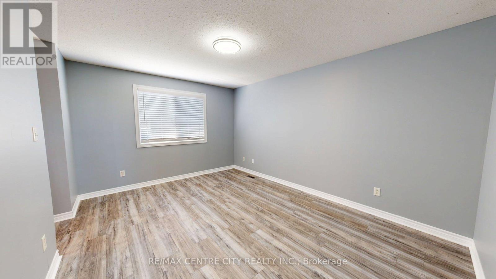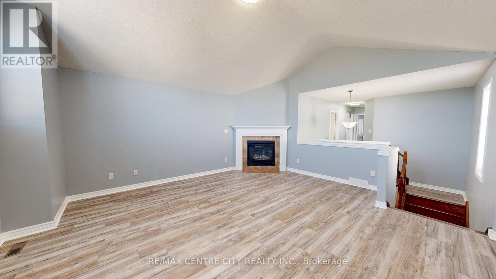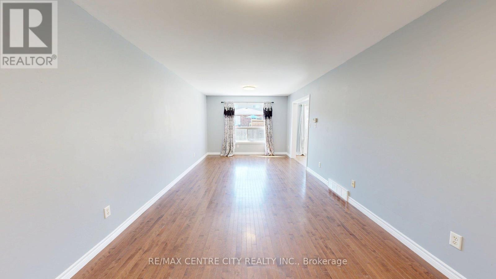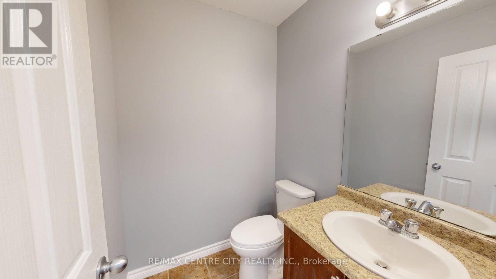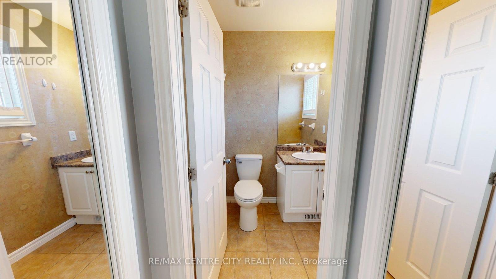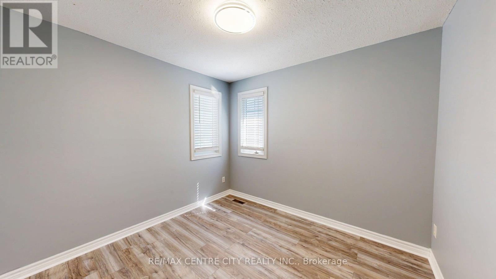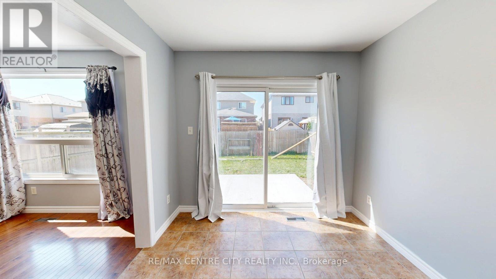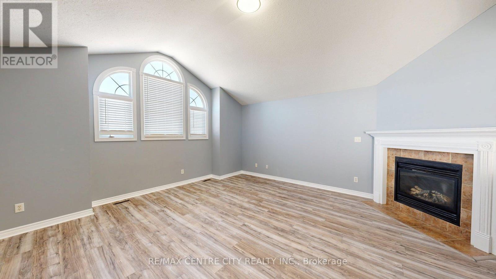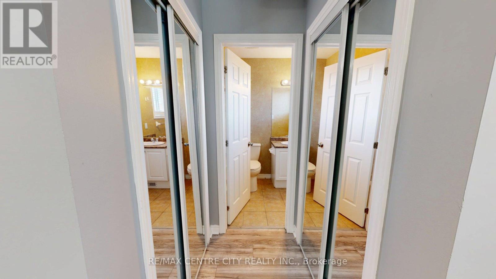Upper - 3252 Meadowgate Boulevard London South, Ontario N6M 0B7
3 Bedroom
3 Bathroom
1,500 - 2,000 ft2
Fireplace
Central Air Conditioning
Forced Air
$2,295 Monthly
Large 3 bedroom upper unit with 2.5 baths available now. New appliances including stackable washer and dryer. Access to the garage from unit. Use of rear deck and fenced yard. Move in ready. No smoking and no pets. (id:50886)
Property Details
| MLS® Number | X12421937 |
| Property Type | Single Family |
| Community Name | South U |
| Amenities Near By | Golf Nearby, Hospital, Public Transit, Schools |
| Community Features | School Bus |
| Parking Space Total | 2 |
Building
| Bathroom Total | 3 |
| Bedrooms Above Ground | 3 |
| Bedrooms Total | 3 |
| Age | 6 To 15 Years |
| Amenities | Fireplace(s) |
| Appliances | Dishwasher, Dryer, Stove, Washer, Refrigerator |
| Construction Style Attachment | Detached |
| Cooling Type | Central Air Conditioning |
| Exterior Finish | Brick |
| Fireplace Present | Yes |
| Foundation Type | Poured Concrete |
| Half Bath Total | 1 |
| Heating Fuel | Natural Gas |
| Heating Type | Forced Air |
| Stories Total | 2 |
| Size Interior | 1,500 - 2,000 Ft2 |
| Type | House |
| Utility Water | Municipal Water |
Parking
| Attached Garage | |
| Garage |
Land
| Acreage | No |
| Land Amenities | Golf Nearby, Hospital, Public Transit, Schools |
| Sewer | Sanitary Sewer |
| Size Depth | 111 Ft ,7 In |
| Size Frontage | 36 Ft ,1 In |
| Size Irregular | 36.1 X 111.6 Ft |
| Size Total Text | 36.1 X 111.6 Ft |
Rooms
| Level | Type | Length | Width | Dimensions |
|---|---|---|---|---|
| Second Level | Primary Bedroom | 4.84 m | 4.85 m | 4.84 m x 4.85 m |
| Second Level | Bedroom 2 | 3.09 m | 2.81 m | 3.09 m x 2.81 m |
| Second Level | Bedroom 3 | 3.06 m | 2.91 m | 3.06 m x 2.91 m |
| Second Level | Bathroom | 2.27 m | 2.4 m | 2.27 m x 2.4 m |
| Second Level | Bathroom | 1.72 m | 1.56 m | 1.72 m x 1.56 m |
| Second Level | Family Room | 5.08 m | 5.6 m | 5.08 m x 5.6 m |
| Main Level | Kitchen | 10.33 m | 3.55 m | 10.33 m x 3.55 m |
| Main Level | Living Room | 9.44 m | 3.55 m | 9.44 m x 3.55 m |
| Main Level | Bathroom | 1.51 m | 1.67 m | 1.51 m x 1.67 m |
Utilities
| Cable | Available |
| Electricity | Installed |
| Sewer | Installed |
Contact Us
Contact us for more information
John Buchko
Broker
RE/MAX Centre City Realty Inc.
(519) 667-1800

